Bathroom with All Styles of Cabinet and Blue Walls Ideas and Designs
Refine by:
Budget
Sort by:Popular Today
181 - 200 of 37,650 photos
Item 1 of 3
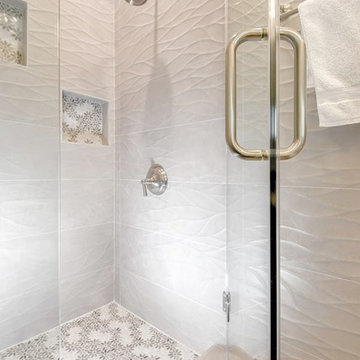
In this beautiful shower, we used the customer's love for flowers as our design insertion. All tile is porcelain including the mosaic.
Call us for a free estimate 855-666-3556
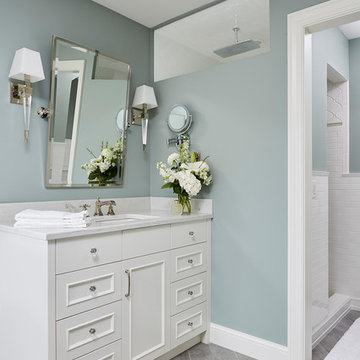
This is an example of a medium sized classic ensuite bathroom in Minneapolis with recessed-panel cabinets, white cabinets, a freestanding bath, blue walls, ceramic flooring, a submerged sink, granite worktops and grey floors.
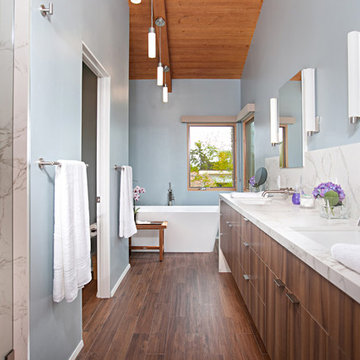
PreviewFirst.com
This is an example of a retro ensuite bathroom in San Diego with flat-panel cabinets, dark wood cabinets, a freestanding bath, an alcove shower, blue walls, a submerged sink, brown floors and a hinged door.
This is an example of a retro ensuite bathroom in San Diego with flat-panel cabinets, dark wood cabinets, a freestanding bath, an alcove shower, blue walls, a submerged sink, brown floors and a hinged door.
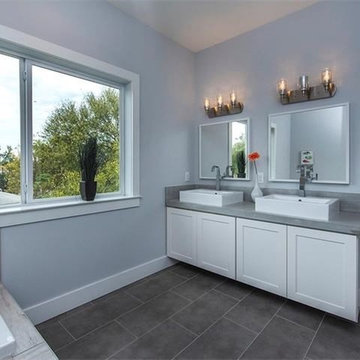
Photo of a medium sized classic ensuite bathroom in Austin with shaker cabinets, white cabinets, a built-in bath, blue walls, slate flooring, grey floors, a corner shower, a vessel sink, a hinged door, a one-piece toilet and white tiles.
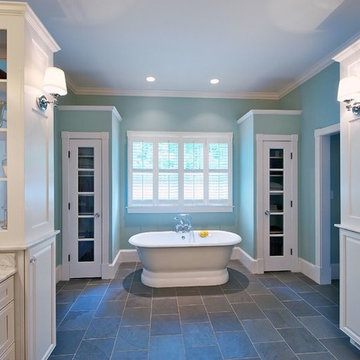
Inspiration for a medium sized traditional ensuite wet room bathroom in Orange County with recessed-panel cabinets, white cabinets, a freestanding bath, white tiles, stone slabs, blue walls, slate flooring, marble worktops, a submerged sink and a hinged door.
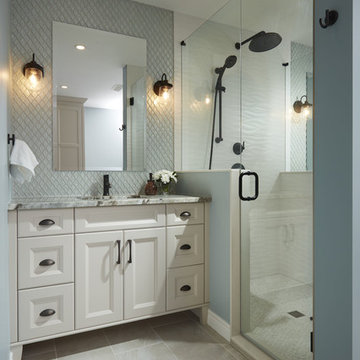
This client wanted a relaxing bathroom that brought the ocean to Waterloo, Ontario. The wavy tile in the shower, and the glass teardrop accents in the niche and behind both his & her vanities showcase the movement and sheen of the water, and the soft blue and grey colour scheme allow a warm and cozy, yet fresh feeling overall. The hexagon marble tile on the shower floor was copied behind the soaker tub to define the space, and the furniture style cabinets from Casey’s Creative Kitchens offer an authentic classic look. The oil-rubbed finishes were carried throughout for consistency, and add a true luxury to the bathroom. The client mentioned, ‘…this is an amazing shower’ – the fixtures from Delta offer flexibility and customization. Fantasy Brown granite was used, and inhibites the movement of a stream, bringing together the browns, creams, whites blues and greens. The tile floor has a sandy texture and colour, and gives the feeling of being at the beach. With the sea-inspired colour scheme, and numerous textures and patterns, this bathroom is the perfect oasis from the everyday.
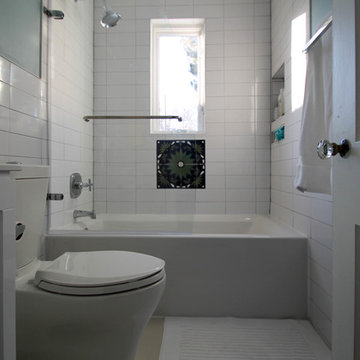
This TVL project focused primarily on a gut of this home's only bathroom and included a facelift in the kitchen as well. This lovely Denver home features a very tiny bathroom with mostly original features. Our client requested a makeover to the bathroom that would improve function & health as well as push the bright white minimalism she loves so much throughout her home. Respecting both budget and timeline, we worked to create a highly functional space with nods toward European bathroom design. We increased space between the toilet and vanity while also increasing storage by integrating a vanity with drawers rather than a pedestal sink. We utilized high gloss white tile on the floors to help expand light and replaced all major plumbing fixtures for a fresh look. The bathroom now features a much deeper alcove tub, elongated white subway tiles on the walls, shiny chrome faucet fixtures, and a new vanity light. In the kitchen, new white shaker cabinets were installed and paired with a simple white subway tile backsplash. White quartz countertops and new hardwood floors were also added. We love the clean, bright, simple nature of every space in this house and are so happy our wonderful client can enjoy these for years to come!
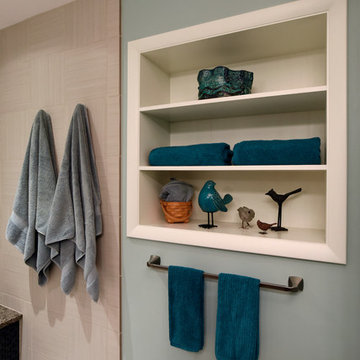
Inspiration for a contemporary bathroom in Orange County with recessed-panel cabinets, medium wood cabinets, an alcove shower, black tiles, mosaic tiles, blue walls, porcelain flooring, a submerged sink and granite worktops.
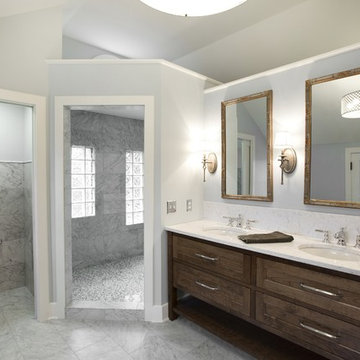
En suite master bath with a separate water closet for extra privacy, twin vanities, and doorless shower room.
Photography by Spacecrafting
Large classic ensuite wet room bathroom in Minneapolis with shaker cabinets, dark wood cabinets, a one-piece toilet, white tiles, stone tiles, blue walls, marble flooring, a submerged sink and engineered stone worktops.
Large classic ensuite wet room bathroom in Minneapolis with shaker cabinets, dark wood cabinets, a one-piece toilet, white tiles, stone tiles, blue walls, marble flooring, a submerged sink and engineered stone worktops.
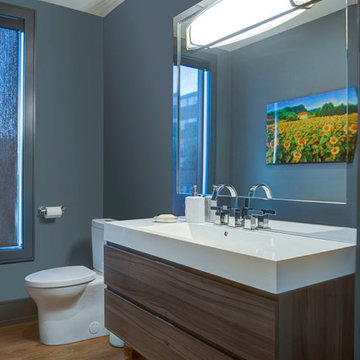
Medium sized modern shower room bathroom in Toronto with flat-panel cabinets, medium wood cabinets, a two-piece toilet, blue walls, light hardwood flooring, an integrated sink, engineered stone worktops and brown floors.
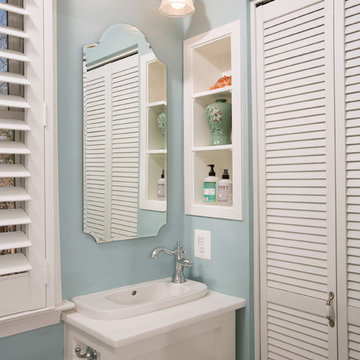
Since all the children were sharing one hall bathroom, our client requested that we add a small bathroom off the kitchen. We maximized every inch of space in this bathroom as demonstrated by the recessed shelving niche above the vanity.

The bathroom layout was changed, opening up and simplifying the space. New fixtures were chosen to blend well with the vintage aesthetic.
The tile flows seamlessly from the hand-set 1" hex pattern in the floor to the cove base, subway, and picture rail, all in a matte-finish ceramic tile.
We built the medicine cabinet to match the windows of the house as well as the cabinets George Ramos Woodworking built for the kitchen and sunroom.
Photo: Jeff Schwilk
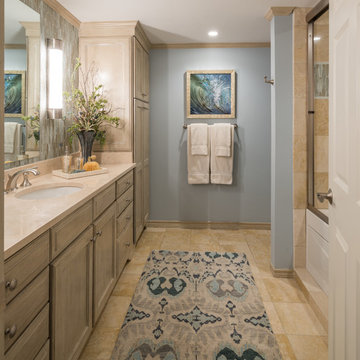
GUEST BATH- Interior Design by Dona Rosene Interiors; Faux Finish on Cabinets by HoldenArt Studio. Photography by Michael Hunter
Large classic bathroom in Dallas with recessed-panel cabinets, distressed cabinets, an alcove bath, a shower/bath combination, a one-piece toilet, beige tiles, stone tiles, blue walls, marble flooring, a submerged sink and marble worktops.
Large classic bathroom in Dallas with recessed-panel cabinets, distressed cabinets, an alcove bath, a shower/bath combination, a one-piece toilet, beige tiles, stone tiles, blue walls, marble flooring, a submerged sink and marble worktops.
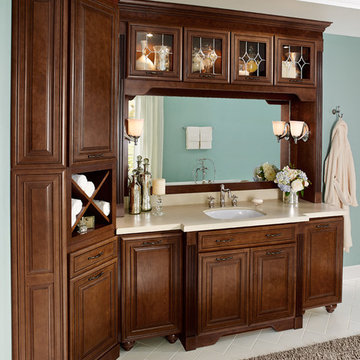
Moehl Millwork provided cabinetry made by Waypoint Living Spaces for this great project. Bathroom cabinets are stained chocolate on cherry wood. The cabinet series is 740.
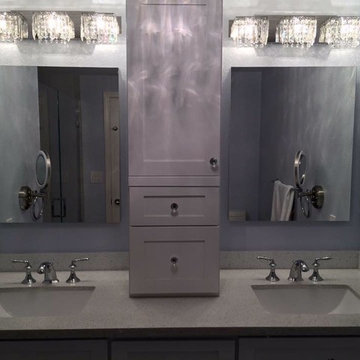
Photo of a medium sized classic ensuite bathroom in San Francisco with recessed-panel cabinets, white cabinets, blue walls, a submerged sink and recycled glass worktops.
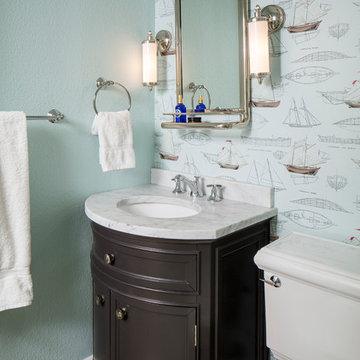
Chipper Hatter
Inspiration for a medium sized coastal shower room bathroom in San Francisco with shaker cabinets, dark wood cabinets, a two-piece toilet, blue walls, dark hardwood flooring, a submerged sink and marble worktops.
Inspiration for a medium sized coastal shower room bathroom in San Francisco with shaker cabinets, dark wood cabinets, a two-piece toilet, blue walls, dark hardwood flooring, a submerged sink and marble worktops.
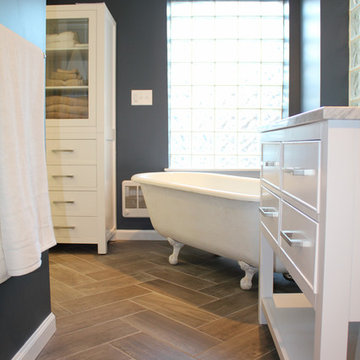
Wood ceramic tile not only provides a wonderful warm tone to accentuate this space, but installed in a herringbone pattern, this bathroom turns into a luxurious retreat.

A small traditional full bathroom in a SF condo, converted from a 3.5’x8’ corridor washroom, features Calcutta marble counter, Calcutta marble mosaic floors, Italian subway tiles, Huntwood custom cabinets with custom design pullout laundry under the sink and a plenty of storage; wall mounted faucet and a Rohl shower set.
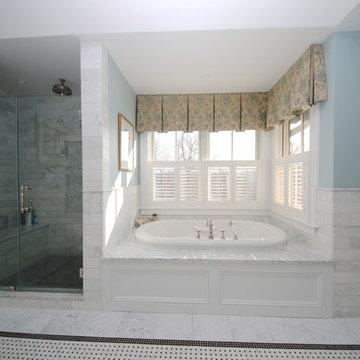
Krista Boland
Design ideas for a large victorian ensuite bathroom in New York with recessed-panel cabinets, white cabinets, an alcove bath, an alcove shower, a two-piece toilet, grey tiles, stone tiles, blue walls, marble flooring, a submerged sink and marble worktops.
Design ideas for a large victorian ensuite bathroom in New York with recessed-panel cabinets, white cabinets, an alcove bath, an alcove shower, a two-piece toilet, grey tiles, stone tiles, blue walls, marble flooring, a submerged sink and marble worktops.
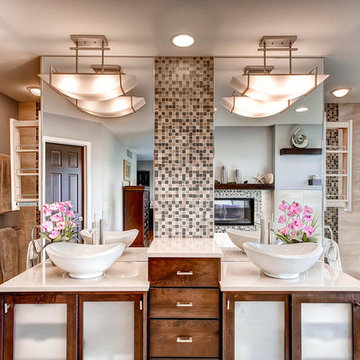
A large, less restrictive space can sometimes be a challenge to remodel as the possibilities are truly unlimited. The goal was to create a functional and warm space that still felt open, clean and utilized the large space well.
Custom glass panel cabinetry with sliding doors and a central drawer bank features ample storage and even multiple standard outlets inside. Vessel sinks sit atop the custom quartz counters that compliment the stone resin free standing bath.
On the back side of the central wall is a walk in, from both sides, his and hers shower. Custom tile through out ties both sides of this large bath together. The shower features multiple niches.
Bathroom with All Styles of Cabinet and Blue Walls Ideas and Designs
10

 Shelves and shelving units, like ladder shelves, will give you extra space without taking up too much floor space. Also look for wire, wicker or fabric baskets, large and small, to store items under or next to the sink, or even on the wall.
Shelves and shelving units, like ladder shelves, will give you extra space without taking up too much floor space. Also look for wire, wicker or fabric baskets, large and small, to store items under or next to the sink, or even on the wall.  The sink, the mirror, shower and/or bath are the places where you might want the clearest and strongest light. You can use these if you want it to be bright and clear. Otherwise, you might want to look at some soft, ambient lighting in the form of chandeliers, short pendants or wall lamps. You could use accent lighting around your bath in the form to create a tranquil, spa feel, as well.
The sink, the mirror, shower and/or bath are the places where you might want the clearest and strongest light. You can use these if you want it to be bright and clear. Otherwise, you might want to look at some soft, ambient lighting in the form of chandeliers, short pendants or wall lamps. You could use accent lighting around your bath in the form to create a tranquil, spa feel, as well. 