Bathroom with All Styles of Cabinet and Blue Walls Ideas and Designs
Refine by:
Budget
Sort by:Popular Today
161 - 180 of 37,616 photos
Item 1 of 3
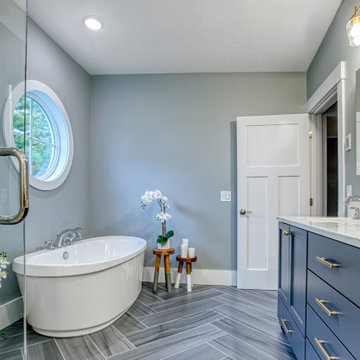
Photo of a large classic ensuite bathroom in Other with shaker cabinets, blue cabinets, a freestanding bath, a corner shower, blue walls, porcelain flooring, a submerged sink, grey floors, a hinged door, white worktops, double sinks and a built in vanity unit.
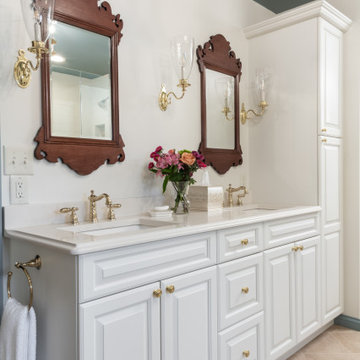
Design ideas for a large classic ensuite bathroom in St Louis with raised-panel cabinets, white cabinets, a freestanding bath, a corner shower, white tiles, metro tiles, blue walls, porcelain flooring, a submerged sink, engineered stone worktops, beige floors, a hinged door and white worktops.
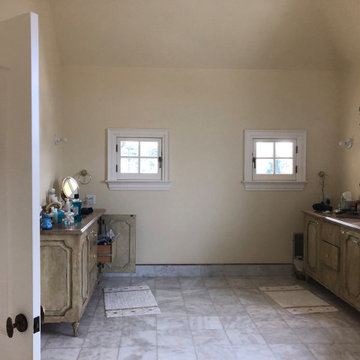
This well used but dreary bathroom was ready for an update but this time, materials were selected that not only looked great but would stand the test of time. The large steam shower (6x6') was like a dark cave with one glass door allowing light. To create a brighter shower space and the feel of an even larger shower, the wall was removed and full glass panels now allowed full sunlight streaming into the shower which avoids the growth of mold and mildew in this newly brighter space which also expands the bathroom by showing all the spaces. Originally the dark shower was permeated with cracks in the marble marble material and bench seat so mold and mildew had a home. The designer specified Porcelain slabs for a carefree un-penetrable material that had fewer grouted seams and added luxury to the new bath. Although Quartz is a hard material and fine to use in a shower, it is not suggested for steam showers because there is some porosity. A free standing bench was fabricated from quartz which works well. A new free
standing, hydrotherapy tub was installed allowing more free space around the tub area and instilling luxury with the use of beautiful marble for the walls and flooring. A lovely crystal chandelier emphasizes the height of the room and the lovely tall window.. Two smaller vanities were replaced by a larger U shaped vanity allotting two corner lazy susan cabinets for storing larger items. The center cabinet was used to store 3 laundry bins that roll out, one for towels and one for his and one for her delicates. Normally this space would be a makeup dressing table but since we were able to design a large one in her closet, she felt laundry bins were more needed in this bathroom. Instead of constructing a closet in the bathroom, the designer suggested an elegant glass front French Armoire to not encumber the space with a wall for the closet.The new bathroom is stunning and stops the heart on entering with all the luxurious amenities.
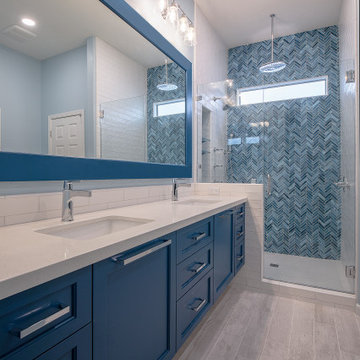
Design ideas for a medium sized contemporary ensuite bathroom in Phoenix with shaker cabinets, blue cabinets, a walk-in shower, a two-piece toilet, blue tiles, glass tiles, blue walls, porcelain flooring, a submerged sink, engineered stone worktops, white floors, a hinged door and white worktops.
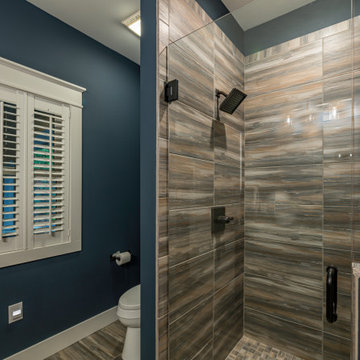
This Craftsman lake view home is a perfectly peaceful retreat. It features a two story deck, board and batten accents inside and out, and rustic stone details.
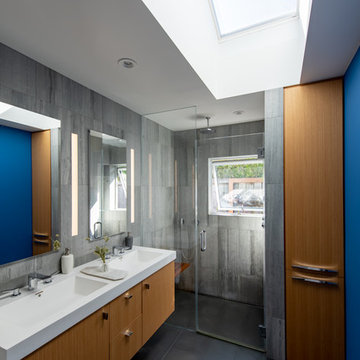
Contemporary shower room bathroom in San Francisco with flat-panel cabinets, light wood cabinets, an alcove shower, grey tiles, blue walls, an integrated sink, grey floors, a hinged door, white worktops and double sinks.
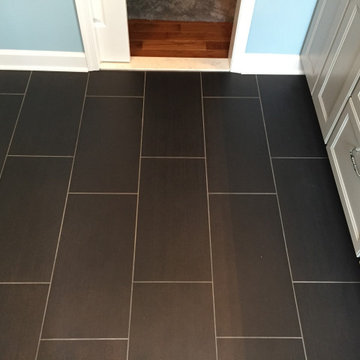
The cool blue and gray color palette of this master bath design creates a soothing space to unwind or get ready for the day. HomeCrest Brenner maple cabinetry in a gray finish includes a central tower cabinet that separates the two Kohler Caxton undermount sinks and adds extra storage. The Kohler Fairfax faucets complement the cabinetry hardware, as well as the Kohler towel bar, towel ring, and robe hooks. The Kohler Cimarron toilet has a built-in shelf above it and floor to ceiling glass shelves are built into a nook between the toilet and shower. The soothing shower includes Ice Gray Pebbles shower floor, a frameless custom enclosure from Maryland Shower, and a Q Quartz Calcatta Venice threshold, and a linear mosaic tile trim. The bathroom design also includes a pocket door, plus wall sconces and a pendant light that add sparkle to the room.
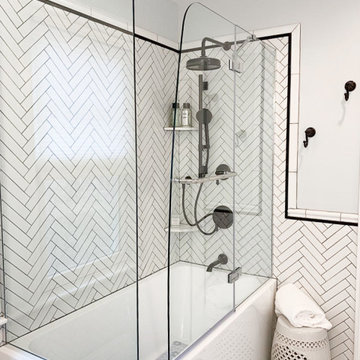
Providing as a dynamic design element, the spaces enveloping herringbone backsplash extends and frames the cornering shower and bath space.
This is an example of a small modern shower room bathroom in Philadelphia with recessed-panel cabinets, dark wood cabinets, a built-in bath, a corner shower, a two-piece toilet, black and white tiles, metro tiles, blue walls, mosaic tile flooring, a submerged sink, marble worktops, multi-coloured floors, multi-coloured worktops and a hinged door.
This is an example of a small modern shower room bathroom in Philadelphia with recessed-panel cabinets, dark wood cabinets, a built-in bath, a corner shower, a two-piece toilet, black and white tiles, metro tiles, blue walls, mosaic tile flooring, a submerged sink, marble worktops, multi-coloured floors, multi-coloured worktops and a hinged door.
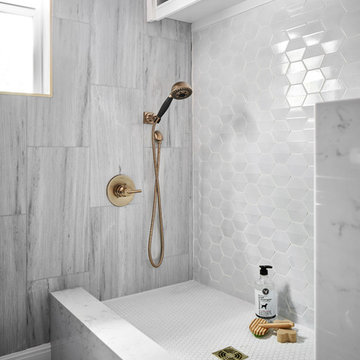
This light filled laundry room is as functional as it is beautiful. It features a vented clothes drying cabinet, complete with a hanging rod for air drying clothes and pullout mesh racks for drying t-shirts or delicates. The handy dog shower makes it easier to keep Fido clean and the full height wall tile makes cleaning a breeze. Open shelves above the dog shower provide a handy spot for rolled up towels, dog shampoo and dog treats. A laundry soaking sink, a custom pullout cabinet for hanging mops, brooms and other cleaning supplies, and ample cabinet storage make this a dream laundry room. Design accents include a fun octagon wall tile and a whimsical gold basket light fixture.

Photo of a medium sized traditional ensuite half tiled bathroom in New York with shaker cabinets, grey cabinets, a claw-foot bath, white tiles, metro tiles, blue walls, mosaic tile flooring, a submerged sink, multi-coloured floors, white worktops, an alcove shower, marble worktops and a hinged door.

The detailed plans for this bathroom can be purchased here: https://www.changeyourbathroom.com/shop/felicitous-flora-bathroom-plans/
The original layout of this bathroom underutilized the spacious floor plan and had an entryway out into the living room as well as a poorly placed entry between the toilet and the shower into the master suite. The new floor plan offered more privacy for the water closet and cozier area for the round tub. A more spacious shower was created by shrinking the floor plan - by bringing the wall of the former living room entry into the bathroom it created a deeper shower space and the additional depth behind the wall offered deep towel storage. A living plant wall thrives and enjoys the humidity each time the shower is used. An oak wood wall gives a natural ambiance for a relaxing, nature inspired bathroom experience.
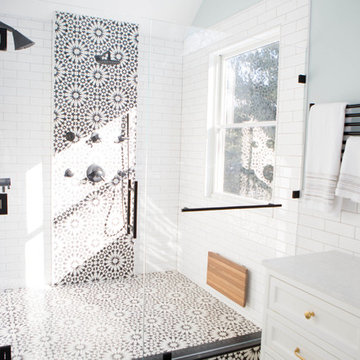
Unique black and white master suite with a vivid Moroccan influence.Bold Cement tiles used for the floor and shower accent give the room energy. Classic 3x9 subway tiles on the walls keep the space feeling light and airy. A mix media of matte black fixtures and satin brass hardware provided a hint of glamour. The clean aesthetic of the white vessel Sinks and freestanding tub balance the space.
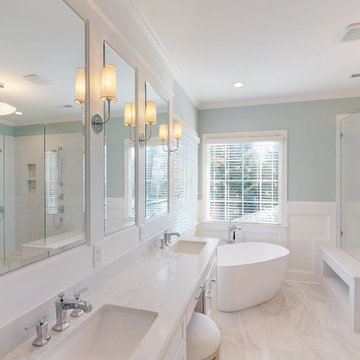
We just finished this elegant master bath with custom wainscotting, mirrors and tile. Large custom shower includes body sprays and hand shower. We created a hidden niche in the bench seat for towel storage, easily accessible to tub and shower. Clients are thrilled with the finished space.
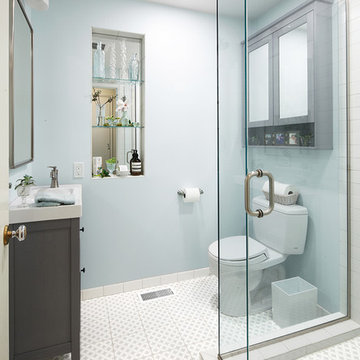
Brian Parks, Parks Creative
Small contemporary shower room bathroom in Seattle with shaker cabinets, grey cabinets, blue tiles, ceramic tiles, blue walls, porcelain flooring, solid surface worktops, grey floors, an open shower and white worktops.
Small contemporary shower room bathroom in Seattle with shaker cabinets, grey cabinets, blue tiles, ceramic tiles, blue walls, porcelain flooring, solid surface worktops, grey floors, an open shower and white worktops.
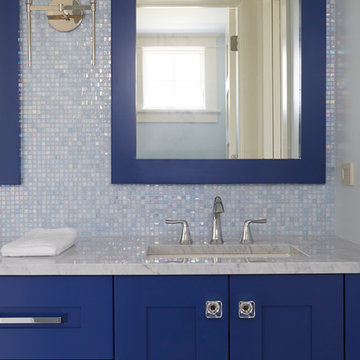
**Project Overview**
This new custom home is filled with personality and individual touches that make it true to the owners' vision. When creating the guest bath, they wanted to do something truly unique and a little bit whimsical. The result is a custom-designed furniture piece vanity in a custom royal blue finish, as well as matching mirror frames.
**What Makes This Project Unique?**
The clients had an image in their minds and were determined to find a place for it in their new custom home. Their love of bold blue and this unique style led to the creation of this one-of-a-kind piece. The room is bathed in natural light, and the use of light colors in the tile to complement the brilliant blue, help ensure that the space remains light, airy and welcoming.
**Design Challenges**
Because this furniture piece doesn't start with a standard vanity, our biggest challenge was simply determining what pieces we could draw upon from a semi-custom custom cabinet line.
Photo by MIke Kaskel
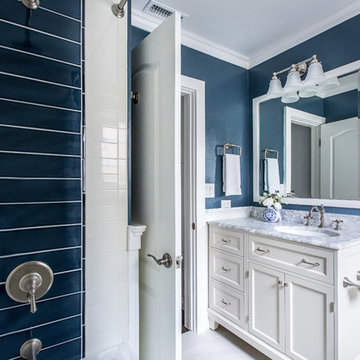
Inspiration for a classic bathroom in San Diego with recessed-panel cabinets, white cabinets, blue tiles, white tiles, blue walls, a submerged sink, grey floors, a shower curtain and white worktops.
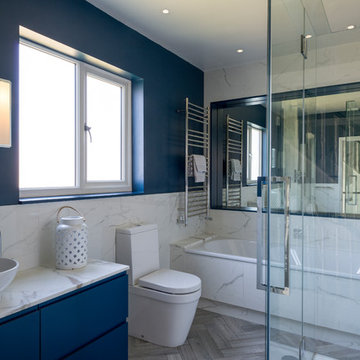
Shower screen by Koru.
Marble wall tiles Imperial Statuario by European Heritage.
Sanitaryware from CP Hart and the Bathstore.
This is an example of a medium sized contemporary ensuite bathroom in London with flat-panel cabinets, blue cabinets, an alcove bath, a two-piece toilet, marble tiles, blue walls, a vessel sink, marble worktops, grey floors, white worktops and white tiles.
This is an example of a medium sized contemporary ensuite bathroom in London with flat-panel cabinets, blue cabinets, an alcove bath, a two-piece toilet, marble tiles, blue walls, a vessel sink, marble worktops, grey floors, white worktops and white tiles.
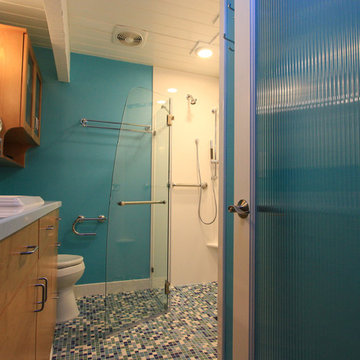
We built the shower door with an ocean wave inspired radius. Jo picked the tile and color palette to resemble tropical blue oceans. A clever design element added reed glass to the bathroom door, which maintains privacy, but makes the bathroom feel more spacious. The glass door also brings sunlight filtering in from the skylight into the hallway outside the bathroom.

We love this bathroom remodel! While it looks simple at first glance, the design and functionality meld perfectly. The open bathtub/shower combo entice a spa-like setting. Color choices and tile patterns also create a calming effect.

This bathroom is in the second floor of a major addition to a 1930 stone colonial. We used a modern design with traditional underpinnings. Modern roller shades by Urban Loft Window Treatments function well as window treatments without blocking the light or view.
Bathroom with All Styles of Cabinet and Blue Walls Ideas and Designs
9

 Shelves and shelving units, like ladder shelves, will give you extra space without taking up too much floor space. Also look for wire, wicker or fabric baskets, large and small, to store items under or next to the sink, or even on the wall.
Shelves and shelving units, like ladder shelves, will give you extra space without taking up too much floor space. Also look for wire, wicker or fabric baskets, large and small, to store items under or next to the sink, or even on the wall.  The sink, the mirror, shower and/or bath are the places where you might want the clearest and strongest light. You can use these if you want it to be bright and clear. Otherwise, you might want to look at some soft, ambient lighting in the form of chandeliers, short pendants or wall lamps. You could use accent lighting around your bath in the form to create a tranquil, spa feel, as well.
The sink, the mirror, shower and/or bath are the places where you might want the clearest and strongest light. You can use these if you want it to be bright and clear. Otherwise, you might want to look at some soft, ambient lighting in the form of chandeliers, short pendants or wall lamps. You could use accent lighting around your bath in the form to create a tranquil, spa feel, as well. 