Bathroom with All Styles of Cabinet and Granite Worktops Ideas and Designs
Refine by:
Budget
Sort by:Popular Today
221 - 240 of 95,561 photos
Item 1 of 3

The master bathroom has radiant heating throughout the floor including the shower.
Design ideas for a medium sized coastal ensuite bathroom in San Diego with dark wood cabinets, a built-in bath, blue tiles, green tiles, mosaic tiles, beige walls, porcelain flooring, a submerged sink, granite worktops, beige floors and recessed-panel cabinets.
Design ideas for a medium sized coastal ensuite bathroom in San Diego with dark wood cabinets, a built-in bath, blue tiles, green tiles, mosaic tiles, beige walls, porcelain flooring, a submerged sink, granite worktops, beige floors and recessed-panel cabinets.

http://www.pickellbuilders.com. Photography by Linda Oyama Bryan. Blue Painted Brookhaven Raised Panel His/Hers Vanities with Tower and Make Up Area, cabinet framed mirrors, limestone floors and limestone countertops.
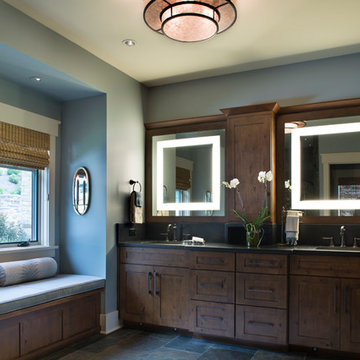
David Dietrich Photography, Living Stone Construction, Hurt Architecture & Planning
This is an example of a rustic bathroom in Other with a submerged sink, shaker cabinets, dark wood cabinets, granite worktops, grey tiles, stone tiles, blue walls and slate flooring.
This is an example of a rustic bathroom in Other with a submerged sink, shaker cabinets, dark wood cabinets, granite worktops, grey tiles, stone tiles, blue walls and slate flooring.
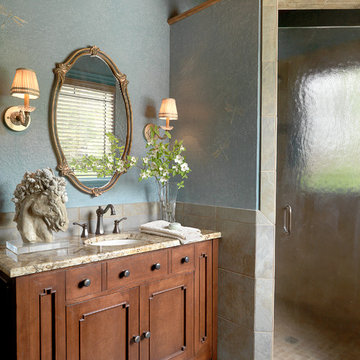
Elise OBrien
Inspiration for a classic bathroom in St Louis with a submerged sink, medium wood cabinets, an alcove shower, beige tiles, granite worktops and recessed-panel cabinets.
Inspiration for a classic bathroom in St Louis with a submerged sink, medium wood cabinets, an alcove shower, beige tiles, granite worktops and recessed-panel cabinets.
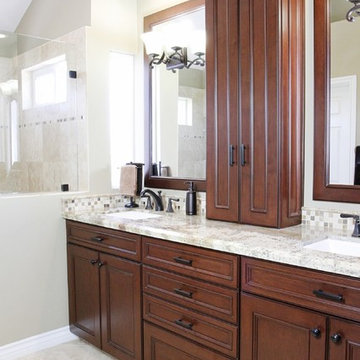
Design ideas for a medium sized classic family bathroom in Orange County with a built-in sink, recessed-panel cabinets, medium wood cabinets, granite worktops, a corner bath, a shower/bath combination, a two-piece toilet, multi-coloured tiles, mosaic tiles, white walls and porcelain flooring.

This Primary bathroom needed an update to be a forever space, with clean lines, and a timeless look. Now my clients can simply walk into the shower space, for easy access, easy maintenance, and plenty of room. An American Standard step in tub is opposite the shower, which was on their wish list. The outcome is a lovely, relaxing space that they will enjoy for years to come. We decided to mix brushed gold finishes with matte black fixtures. The geometric Herringbone and Hex porcelain tile selections add interest to the overall design.

This is an example of a large coastal ensuite bathroom in Tampa with recessed-panel cabinets, white cabinets, a built-in bath, a shower/bath combination, a one-piece toilet, blue walls, ceramic flooring, a built-in sink, granite worktops, beige floors, a sliding door, multi-coloured worktops, an enclosed toilet, double sinks, a built in vanity unit, a coffered ceiling and wallpapered walls.
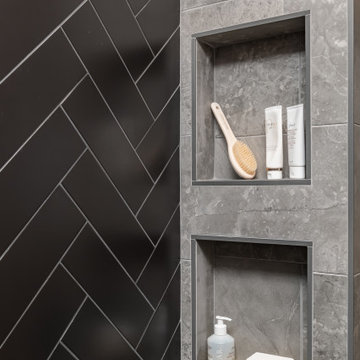
We worked with our client to remodel her outdated primary bathroom into a relaxing, modern space. We incorporated many high tech features like an Alexa Smart Mirror, a Hydro Fusion Bathtub and a Kohler Eir "Intelligent" Toilet. The shower was designed as a "wet room", without glass and with modern style wall and floor tile.
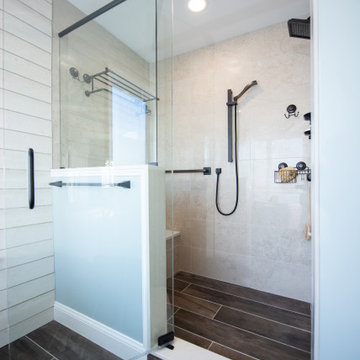
A coastal oasis in New Jersey. This project was for a house with no master bathroom. The couple thought how great it would be to have a master suite that encompassed a luxury bath, walk-in closet, laundry room, and breakfast bar area. We did it. Coastal themed master suite starting with a luxury bathroom adorned in shiplap and wood-plank tile floor. The vanity offers lots of storage with drawers and countertop cabinets. Freestanding bathtub overlooks the bay. The large walkin tile shower is beautiful. Separate toilet area offers privacy which is nice to have in a bedroom suite concept.
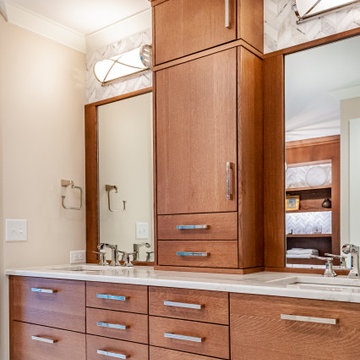
Contemporary master bath remodel in Ohio. A mix of marble, porcelain and wood tones create a warm and bright composition for this personal space. A frameless glass shower enclosure and free standing tub create points of interest. An open display wall create nice storage for personal items.
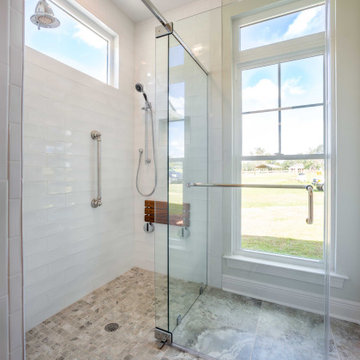
Custom master bathroom with granite countertops and a walk in closet.
Design ideas for a medium sized traditional ensuite bathroom with recessed-panel cabinets, white cabinets, a built-in shower, a one-piece toilet, white tiles, porcelain tiles, beige walls, ceramic flooring, an integrated sink, granite worktops, beige floors, a hinged door, multi-coloured worktops, a wall niche, double sinks and a built in vanity unit.
Design ideas for a medium sized traditional ensuite bathroom with recessed-panel cabinets, white cabinets, a built-in shower, a one-piece toilet, white tiles, porcelain tiles, beige walls, ceramic flooring, an integrated sink, granite worktops, beige floors, a hinged door, multi-coloured worktops, a wall niche, double sinks and a built in vanity unit.
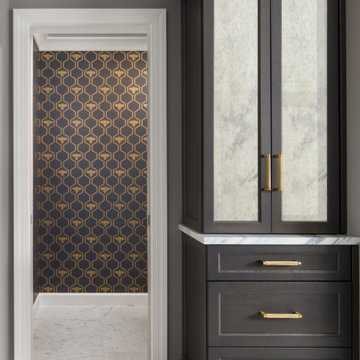
Gold and dark blue honeycomb wallpaper pulls in a blue used in other parts of the home. A custom linen storage cabinet sits next to the tucked away toilet room entrance.

Photo of a small traditional ensuite bathroom in Louisville with recessed-panel cabinets, white cabinets, a built-in shower, a two-piece toilet, white tiles, porcelain tiles, beige walls, porcelain flooring, a submerged sink, granite worktops, white floors, an open shower, multi-coloured worktops, a shower bench, double sinks and a built in vanity unit.
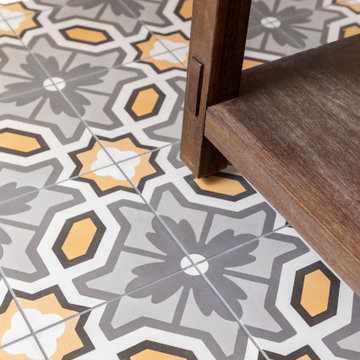
Marrazzi USA D_Segni Color "Honeycomb" porcelain floor tile with gray and yellow pattern
This is an example of a medium sized traditional shower room bathroom in Seattle with flat-panel cabinets, medium wood cabinets, an alcove shower, a two-piece toilet, grey tiles, ceramic tiles, beige walls, porcelain flooring, a submerged sink, granite worktops, grey floors, a hinged door, beige worktops, a wall niche, a single sink and a freestanding vanity unit.
This is an example of a medium sized traditional shower room bathroom in Seattle with flat-panel cabinets, medium wood cabinets, an alcove shower, a two-piece toilet, grey tiles, ceramic tiles, beige walls, porcelain flooring, a submerged sink, granite worktops, grey floors, a hinged door, beige worktops, a wall niche, a single sink and a freestanding vanity unit.
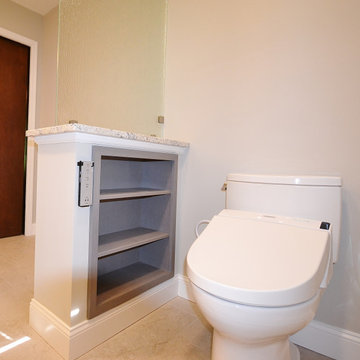
Hockessin Delaware Bathroom remodel. The clients original Master bathroom was outdated in style and function. We started by removing a soaking tub sunken into the floor; that was the first thing to go. With the tub gone and relocating the toilet; we redesigned the bath with a larger shower and double vanity. The toilet is now hidden by a half wall with shelving storage on the toilet side, capped with granite and a sleek piece of textured glass. The new 6’ long x 4’ wide shower was tiled cleanly with a mosaic look on the shower head wall, built in niche, bench and grab bar. The new vanity designed in Fabuwood cabinetry in the Galaxy Horizon finish added great storage and plenty of countertop space. Now this bathroom fits the client’s needs and matches there style.

This bathroom in a second floor addition, has brown subway style tile shower walls with brown mosaic styled tiled shower floor.
It has a stainless steel shower head and body spray and also provides a rain shower head as well for ultimate cleanliness.
The shower has a frameless, clear glass shower door and also has a shower niche for all of your showering essentials.

Large modern ensuite bathroom in Jacksonville with shaker cabinets, white cabinets, a freestanding bath, a double shower, a one-piece toilet, white tiles, metro tiles, grey walls, wood-effect flooring, a vessel sink, granite worktops, grey floors, a hinged door, white worktops, a wall niche, double sinks, a freestanding vanity unit, a drop ceiling and tongue and groove walls.
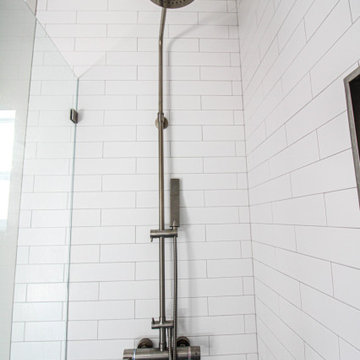
Complete ADU Build; Framing, drywall, insulation, carpentry and all required electrical and plumbing needs per the ADU build. Installation of all tile; Kitchen flooring and backsplash. Installation of hardwood flooring and base molding. Installation of all Kitchen cabinets as well as a fresh paint to finish.

Dieses Gästebad ist bewusst dunkel gestaltet. Hier kann die eingebaute Beleuchtung zur Geltung kommen und Akzente setzen. Die durchlaufende Nische nimmt zum einen den Spiegel auf, zum anderen bietet sie eine Ablagemöglichkeit für Deko und Bilder.
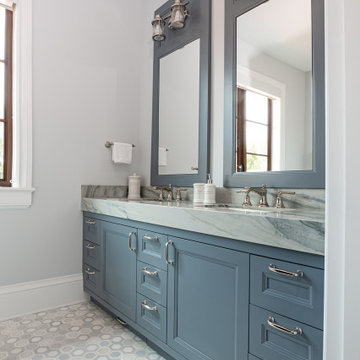
Design ideas for a large traditional shower room bathroom in Miami with recessed-panel cabinets, a corner shower, grey walls, a submerged sink, blue cabinets, porcelain flooring, granite worktops, multi-coloured floors and grey worktops.
Bathroom with All Styles of Cabinet and Granite Worktops Ideas and Designs
12

 Shelves and shelving units, like ladder shelves, will give you extra space without taking up too much floor space. Also look for wire, wicker or fabric baskets, large and small, to store items under or next to the sink, or even on the wall.
Shelves and shelving units, like ladder shelves, will give you extra space without taking up too much floor space. Also look for wire, wicker or fabric baskets, large and small, to store items under or next to the sink, or even on the wall.  The sink, the mirror, shower and/or bath are the places where you might want the clearest and strongest light. You can use these if you want it to be bright and clear. Otherwise, you might want to look at some soft, ambient lighting in the form of chandeliers, short pendants or wall lamps. You could use accent lighting around your bath in the form to create a tranquil, spa feel, as well.
The sink, the mirror, shower and/or bath are the places where you might want the clearest and strongest light. You can use these if you want it to be bright and clear. Otherwise, you might want to look at some soft, ambient lighting in the form of chandeliers, short pendants or wall lamps. You could use accent lighting around your bath in the form to create a tranquil, spa feel, as well. 