Bathroom with All Styles of Cabinet and Granite Worktops Ideas and Designs
Refine by:
Budget
Sort by:Popular Today
141 - 160 of 95,550 photos
Item 1 of 3
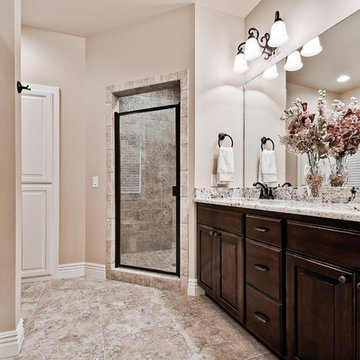
Second master bathroom upstairs.
Large traditional ensuite bathroom in Other with raised-panel cabinets, dark wood cabinets, a built-in bath, an alcove shower, a two-piece toilet, beige tiles, travertine tiles, black walls, porcelain flooring, a submerged sink, granite worktops, brown floors, a hinged door and multi-coloured worktops.
Large traditional ensuite bathroom in Other with raised-panel cabinets, dark wood cabinets, a built-in bath, an alcove shower, a two-piece toilet, beige tiles, travertine tiles, black walls, porcelain flooring, a submerged sink, granite worktops, brown floors, a hinged door and multi-coloured worktops.
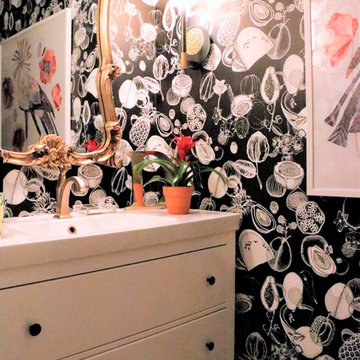
CURE Senior Designer, Cori Dyer's personal home. Takes you through a home tour of her exquisitely designed spaces. Recently Renovated Kitchen, here is what Cori has to say about that process...Initially, I had to have the "upgrade" of thermafoil cabinets, but that was 25 years ago...it was time to bring my trendy kitchen space up to my current design standards! Ann Sachs.... Kelly Wearstler tile were the inspiration for the entire space. Eliminating walls between cabinetry, appliances, and a desk no longer necessary, were just the beginning. Adding a warm morel wood tone to these new cabinets and integrating a wine/coffee station were just some of the updates. I decided to keep the "White Kitchen" on the north side and add the same warm wood tone to the hood. A fresh version of the traditional farmhouse sink, Grohe faucet and Rio Blanc Quartzite were all part of the design. To keep the space open I added floating shelves both on the north side of the white kitchen and again above the wine refrigerator. A great spot in incorporate my love of artwork and travel!
Cure Design Group (636) 294-2343 https://curedesigngroup.com/
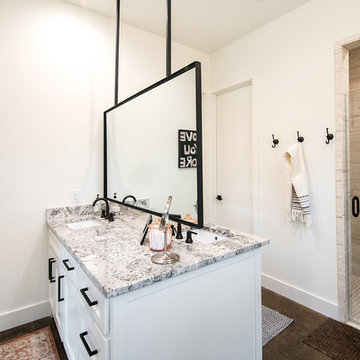
Inspiration for an expansive rural ensuite bathroom in Austin with shaker cabinets, white cabinets, a freestanding bath, an alcove shower, a two-piece toilet, beige tiles, porcelain tiles, white walls, concrete flooring, a submerged sink, granite worktops, brown floors, a hinged door and white worktops.
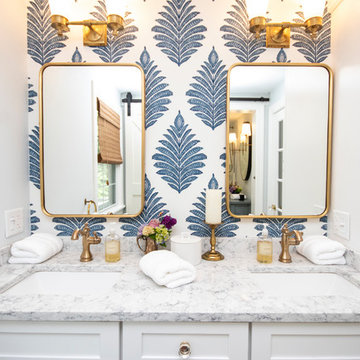
This is an example of a medium sized classic ensuite bathroom in Providence with recessed-panel cabinets, white cabinets, a built-in bath, a shower/bath combination, a one-piece toilet, white tiles, metro tiles, blue walls, porcelain flooring, a submerged sink, granite worktops, white floors, a hinged door and white worktops.

Klassen Photography
This is an example of a medium sized rustic ensuite bathroom in Jackson with brown cabinets, a submerged bath, a shower/bath combination, slate tiles, slate flooring, a built-in sink, granite worktops, multi-coloured worktops, grey tiles, yellow walls, grey floors, an open shower and recessed-panel cabinets.
This is an example of a medium sized rustic ensuite bathroom in Jackson with brown cabinets, a submerged bath, a shower/bath combination, slate tiles, slate flooring, a built-in sink, granite worktops, multi-coloured worktops, grey tiles, yellow walls, grey floors, an open shower and recessed-panel cabinets.
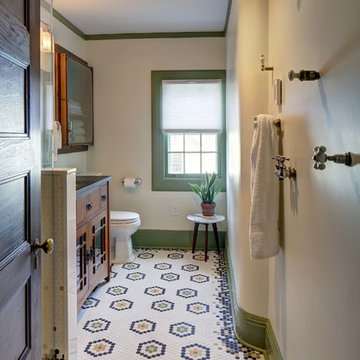
Wing Wong/ Memories TTL
Photo of a medium sized classic bathroom in New York with freestanding cabinets, medium wood cabinets, a two-piece toilet, white tiles, white walls, porcelain flooring, a submerged sink, granite worktops, multi-coloured floors, a hinged door and grey worktops.
Photo of a medium sized classic bathroom in New York with freestanding cabinets, medium wood cabinets, a two-piece toilet, white tiles, white walls, porcelain flooring, a submerged sink, granite worktops, multi-coloured floors, a hinged door and grey worktops.
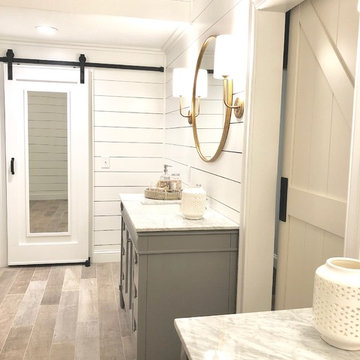
Amazing full master bath renovation with ship lap walls, new wood look tile floors, shower, free standing tub. We designed and built this bathroom.
Photo of a large rural ensuite bathroom in Bridgeport with recessed-panel cabinets, grey cabinets, white walls, light hardwood flooring, a submerged sink, granite worktops, brown floors and white worktops.
Photo of a large rural ensuite bathroom in Bridgeport with recessed-panel cabinets, grey cabinets, white walls, light hardwood flooring, a submerged sink, granite worktops, brown floors and white worktops.
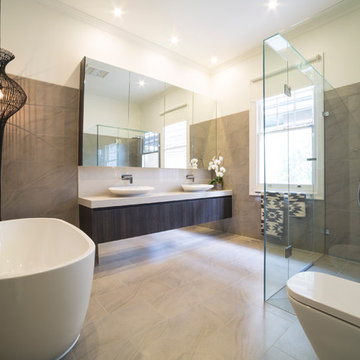
This is an example of a large contemporary bathroom in Melbourne with glass-front cabinets, a freestanding bath, a wall mounted toilet, grey tiles, ceramic tiles, ceramic flooring, a vessel sink, granite worktops, grey floors and a hinged door.
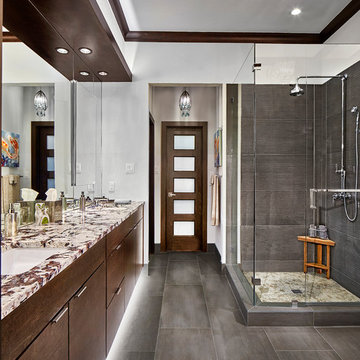
Master bath designed with a unique destination resort identity. The tub-less master bath features Waterworks luxury plumbing.
This is an example of a medium sized traditional ensuite bathroom in Dallas with flat-panel cabinets, a corner shower, grey tiles, porcelain tiles, porcelain flooring, a submerged sink, granite worktops and a hinged door.
This is an example of a medium sized traditional ensuite bathroom in Dallas with flat-panel cabinets, a corner shower, grey tiles, porcelain tiles, porcelain flooring, a submerged sink, granite worktops and a hinged door.
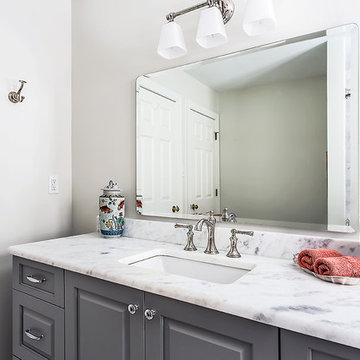
Guest Bathroom Renovation by VMAX in Richmond, VA
Inspiration for a medium sized classic family bathroom in Richmond with shaker cabinets, grey cabinets, an alcove bath, a shower/bath combination, a two-piece toilet, white tiles, porcelain tiles, grey walls, porcelain flooring, a submerged sink, granite worktops, white floors, a shower curtain and white worktops.
Inspiration for a medium sized classic family bathroom in Richmond with shaker cabinets, grey cabinets, an alcove bath, a shower/bath combination, a two-piece toilet, white tiles, porcelain tiles, grey walls, porcelain flooring, a submerged sink, granite worktops, white floors, a shower curtain and white worktops.
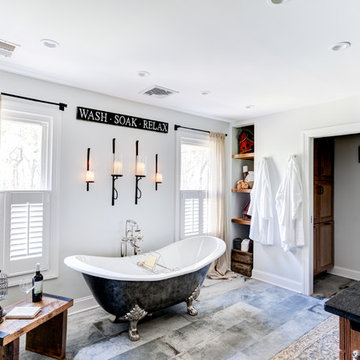
Wash - Soak - Relax: in this spa retreat master bathroom from the sauna to the soaking tub and finally the spacious shower. All pulled together in this rustic reclaimed wood and natural stone wall master suite.
Photos by Chris Veith
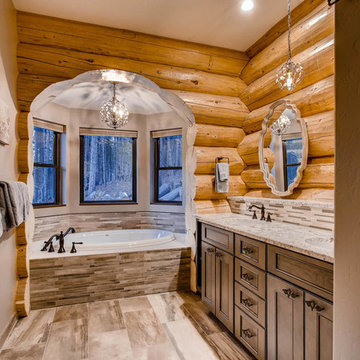
Spruce Log Cabin on Down-sloping lot, 3800 Sq. Ft 4 bedroom 4.5 Bath, with extensive decks and views. Main Floor Master.
Master bath with grey cabinets and White Springs granite counters. Pendant lighting. Log exposed walls and arch.
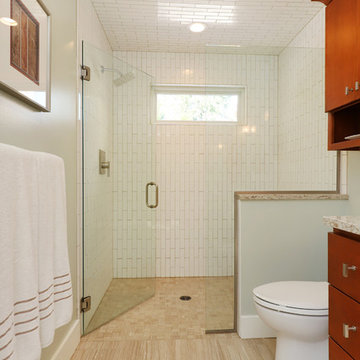
The owners of this farmhouse were tempted to sell their home and move to Florida. They decided they would stay if they could remodel to accommodate main floor living with a new master suite and an enlarged family room. A design with three additions enabled us to make all the changes they requested.
One addition created the master suite, the second was a five-foot bump out in the family room, and the third is a breezeway addition connecting the garage to the main house.
Special features include a master bath with a no-threshold shower and floating vanity. Windows are strategically placed throughout to allow views to the outdoor swimming pool.
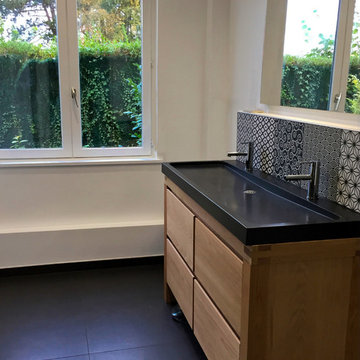
Kaleide
Photo of a medium sized contemporary ensuite bathroom in Lille with an alcove shower, a wall mounted toilet, white walls, ceramic flooring, a trough sink, black floors, a sliding door, flat-panel cabinets, light wood cabinets, granite worktops, cement tiles and black worktops.
Photo of a medium sized contemporary ensuite bathroom in Lille with an alcove shower, a wall mounted toilet, white walls, ceramic flooring, a trough sink, black floors, a sliding door, flat-panel cabinets, light wood cabinets, granite worktops, cement tiles and black worktops.
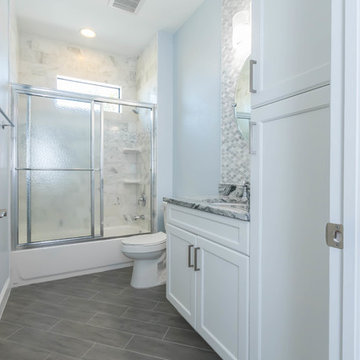
Carney Properties & Investment Group did it again! This beautiful home they have created features an expansive open floor plan, an absolutely to-die-for view, and luxurious interior features that will surely captivate. Lovely home, great job!
As you can see our kitchen is a single wall design with a large island for entertaining and meal preparation, and features a two-tone color combo that is becoming ever so popular. The large one-plane island is becoming a standard design these days over the raised bar top style, as it provides one large working surface if needed, as well as keeps the room open and does not partition the kitchen and the living room, allowing for a more free-flowing entertainment space.
The bathrooms take a more elegant, transitional approach over the contemporary kitchen, definitely giving off a spa-like feel in each. The master bathroom boasts a beautifully tiled shower area, which compliments the white cabinetry and black countertops very well, and definitely makes for a grand impression when entering.
Cabinetry: All rooms - Kith Kitchens - Door Style: Benton, Color: Vintage Slate, Bright White w/ Grey Brushstroke, Bright White
Hardware: Atlas Homewares - 874-BN, 4011-BN
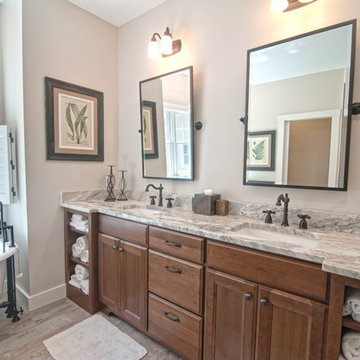
We wanted to carry the serene, nature-inspired colors and transitional style of the master bedroom into the master bath by incorporating textured neutrals with pops of deep green and brown and sleek new fixtures with a vintage twist.
Tub: Randolf Morris 67 inch clawfoot tub package in oil rubbed bronze
Granite: Fantasy Brown
Cabinets: Kabinart Cherry Prescott door style in Fawn finish
Floor Tile: Daltile Seasonwood in Redwood Grove
Paint Color: Edgecomb Grey by Benjamin Moore
Mirrors: Pottery Barn Extra-Large Keinsington Pivot Mirrors in Bronze
Decor: My Sister's Garage
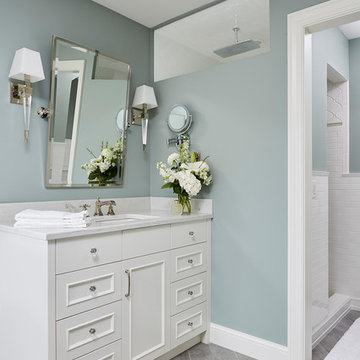
This is an example of a medium sized classic ensuite bathroom in Minneapolis with recessed-panel cabinets, white cabinets, a freestanding bath, blue walls, ceramic flooring, a submerged sink, granite worktops and grey floors.

Design ideas for a medium sized contemporary ensuite bathroom in Los Angeles with flat-panel cabinets, dark wood cabinets, a freestanding bath, an alcove shower, brown tiles, multi-coloured tiles, white tiles, matchstick tiles, white walls, ceramic flooring, a submerged sink, granite worktops, a hinged door, white floors and beige worktops.
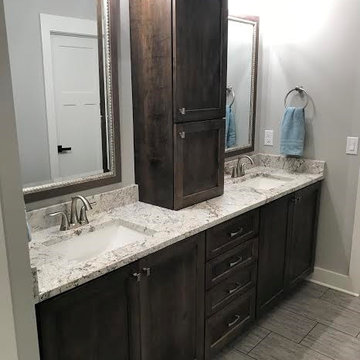
Kitchen: Custom Amish Cabinetry, flush inset, shaker door style with small bevel inside edge. On the perimeter it is Maple, Antique White. On the island it is Maple, Dark Walnut finish. Countertops are Grantie. The color is called Giello Ornamental Light. Master Bath: Amish Custom Cabinets, shaker door style with small bevel inside edge. Vanity top is Granite called White Persia. Half Bath: Amish Cabinetry, shaker door style, with a custom paint color. Vanity top is Granite. Laundry Room: KraftMaid Cabinets, door style is called Lyndale, standard overlay with Grayloft Paint Finish. Countertop color is Color Quartz, Starlight. Bath 2: KraftMaid Cabinets, the door style is called Northbrook Thermofoil with a cream finish. The vanity top is Granite. Bath 3: KraftMaid Cabinets, door style is called Lyndale, standard overlay with Grayloft Paint finsih. Vanity top is Granite
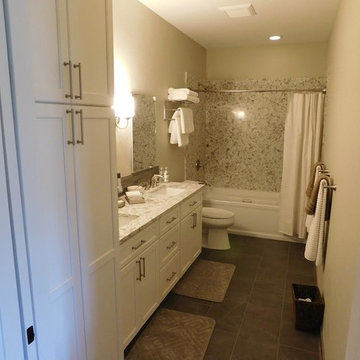
This is an example of a medium sized country shower room bathroom in Seattle with shaker cabinets, white cabinets, an alcove bath, a shower/bath combination, a two-piece toilet, white tiles, stone slabs, beige walls, porcelain flooring, a submerged sink, granite worktops, grey floors and a shower curtain.
Bathroom with All Styles of Cabinet and Granite Worktops Ideas and Designs
8

 Shelves and shelving units, like ladder shelves, will give you extra space without taking up too much floor space. Also look for wire, wicker or fabric baskets, large and small, to store items under or next to the sink, or even on the wall.
Shelves and shelving units, like ladder shelves, will give you extra space without taking up too much floor space. Also look for wire, wicker or fabric baskets, large and small, to store items under or next to the sink, or even on the wall.  The sink, the mirror, shower and/or bath are the places where you might want the clearest and strongest light. You can use these if you want it to be bright and clear. Otherwise, you might want to look at some soft, ambient lighting in the form of chandeliers, short pendants or wall lamps. You could use accent lighting around your bath in the form to create a tranquil, spa feel, as well.
The sink, the mirror, shower and/or bath are the places where you might want the clearest and strongest light. You can use these if you want it to be bright and clear. Otherwise, you might want to look at some soft, ambient lighting in the form of chandeliers, short pendants or wall lamps. You could use accent lighting around your bath in the form to create a tranquil, spa feel, as well. 