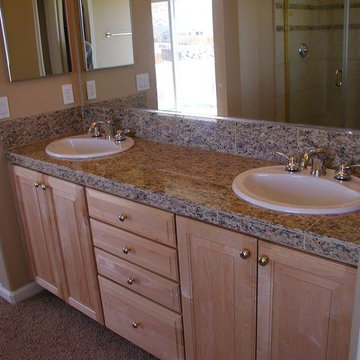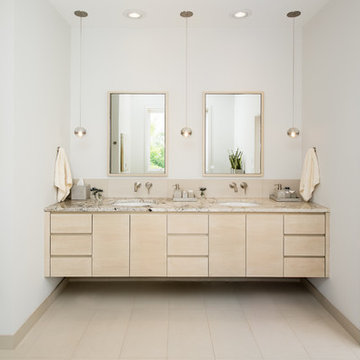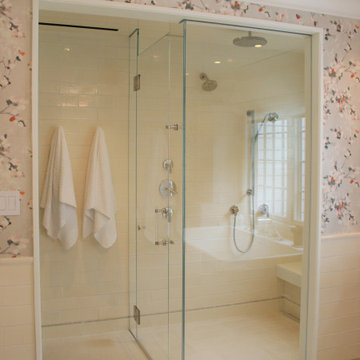Bathroom with Light Wood Cabinets and All Types of Toilet Ideas and Designs
Refine by:
Budget
Sort by:Popular Today
1 - 20 of 24,605 photos
Item 1 of 3

Set within a classic 3 story townhouse in Clifton is this stunning ensuite bath and steam room. The brief called for understated luxury, a space to start the day right or relax after a long day. The space drops down from the master bedroom and had a large chimney breast giving challenges and opportunities to our designer. The result speaks for itself, a truly luxurious space with every need considered. His and hers sinks with a book-matched marble slab backdrop act as a dramatic feature revealed as you come down the steps. The steam room with wrap around bench has a built in sound system for the ultimate in relaxation while the freestanding egg bath, surrounded by atmospheric recess lighting, offers a warming embrace at the end of a long day.

Design ideas for a medium sized eclectic grey and yellow family bathroom in London with flat-panel cabinets, light wood cabinets, a built-in bath, a shower/bath combination, a wall mounted toilet, yellow tiles, ceramic tiles, yellow walls, cement flooring, a trough sink, wooden worktops, yellow floors, a single sink and a freestanding vanity unit.

DHV Architects have designed the new second floor at this large detached house in Henleaze, Bristol. The brief was to fit a generous master bedroom and a high end bathroom into the loft space. Crittall style glazing combined with mono chromatic colours create a sleek contemporary feel. A large rear dormer with an oversized window make the bedroom light and airy.

Photo of a medium sized coastal bathroom in San Diego with blue walls, grey floors, a single sink, flat-panel cabinets, light wood cabinets, a walk-in shower, a wall mounted toilet, white tiles, ceramic tiles, porcelain flooring, a submerged sink, engineered stone worktops, a hinged door, white worktops and a freestanding vanity unit.

Bodoum Photographie
Photo of a small modern shower room bathroom in Montreal with flat-panel cabinets, an alcove bath, a shower/bath combination, a one-piece toilet, white tiles, green walls, ceramic flooring, quartz worktops, white worktops, grey floors, light wood cabinets, metro tiles and a console sink.
Photo of a small modern shower room bathroom in Montreal with flat-panel cabinets, an alcove bath, a shower/bath combination, a one-piece toilet, white tiles, green walls, ceramic flooring, quartz worktops, white worktops, grey floors, light wood cabinets, metro tiles and a console sink.

The tub and shower area are combined to create a wet room and maximize the floor plan. A waterfall countertop is the perfect transition between the spaces.

GC: Ekren Construction
Photo Credit: Tiffany Ringwald
Large traditional ensuite bathroom in Charlotte with shaker cabinets, light wood cabinets, a built-in shower, a two-piece toilet, white tiles, marble tiles, beige walls, marble flooring, a submerged sink, quartz worktops, grey floors, an open shower, grey worktops, an enclosed toilet, a single sink, a vaulted ceiling and a built in vanity unit.
Large traditional ensuite bathroom in Charlotte with shaker cabinets, light wood cabinets, a built-in shower, a two-piece toilet, white tiles, marble tiles, beige walls, marble flooring, a submerged sink, quartz worktops, grey floors, an open shower, grey worktops, an enclosed toilet, a single sink, a vaulted ceiling and a built in vanity unit.

Inspiration for a medium sized traditional ensuite bathroom in Other with raised-panel cabinets, light wood cabinets, an alcove bath, an alcove shower, a two-piece toilet, beige tiles, ceramic tiles, grey walls, tiled worktops, beige floors, a hinged door and a built-in sink.

Photo by: Chad Holder
Photo of a large scandi ensuite bathroom in Minneapolis with a submerged sink, flat-panel cabinets, light wood cabinets, marble worktops, a wall mounted toilet, beige tiles, porcelain tiles, white walls and porcelain flooring.
Photo of a large scandi ensuite bathroom in Minneapolis with a submerged sink, flat-panel cabinets, light wood cabinets, marble worktops, a wall mounted toilet, beige tiles, porcelain tiles, white walls and porcelain flooring.

New modern renovation with new Jacuzzi & walking shower. tile on shower walls and floors. tile floor that looks like wood floor.
Photo of a large contemporary ensuite bathroom in Los Angeles with raised-panel cabinets, light wood cabinets, a corner bath, a double shower, a one-piece toilet, beige tiles, stone tiles, white walls, a built-in sink and marble worktops.
Photo of a large contemporary ensuite bathroom in Los Angeles with raised-panel cabinets, light wood cabinets, a corner bath, a double shower, a one-piece toilet, beige tiles, stone tiles, white walls, a built-in sink and marble worktops.

This is an example of a medium sized country ensuite bathroom in Seattle with shaker cabinets, light wood cabinets, a freestanding bath, a corner shower, a one-piece toilet, white tiles, metro tiles, white walls, porcelain flooring, a submerged sink, black floors, a hinged door, white worktops and engineered stone worktops.

Custom Designed Primary Bathroom
Inspiration for a large traditional ensuite bathroom in Orange County with light wood cabinets, a freestanding bath, a built-in shower, a one-piece toilet, white tiles, marble tiles, white walls, mosaic tile flooring, a submerged sink, marble worktops, white floors, a hinged door, white worktops, double sinks, a built in vanity unit and beaded cabinets.
Inspiration for a large traditional ensuite bathroom in Orange County with light wood cabinets, a freestanding bath, a built-in shower, a one-piece toilet, white tiles, marble tiles, white walls, mosaic tile flooring, a submerged sink, marble worktops, white floors, a hinged door, white worktops, double sinks, a built in vanity unit and beaded cabinets.

A stunning minimal primary bathroom features marble herringbone shower tiles, hexagon mosaic floor tiles, and niche. We removed the bathtub to make the shower area larger. Also features a modern floating toilet, floating quartz shower bench, and custom white oak shaker vanity with a stacked quartz countertop. It feels perfectly curated with a mix of matte black and brass metals. The simplicity of the bathroom is balanced out with the patterned marble floors.

Innovative Solutions to Create your Dream Bathroom
We will upgrade your bathroom with creative solutions at affordable prices like adding a new bathtub or shower, or wooden floors so that you enjoy a spa-like relaxing ambience at home. Our ideas are not only functional but also help you save money in the long run, like installing energy-efficient appliances that consume less power. We also install eco-friendly devices that use less water and inspect every area of your bathroom to ensure there is no possibility of growth of mold or mildew. Appropriately-placed lighting fixtures will ensure that every corner of your bathroom receives optimum lighting. We will make your bathroom more comfortable by installing fans to improve ventilation and add cooling or heating systems.

Master Bathroom Shower Area
Inspiration for a large classic ensuite bathroom in New York with freestanding cabinets, light wood cabinets, a freestanding bath, ceramic tiles, multi-coloured walls, porcelain flooring, a submerged sink, glass worktops, an open shower, white worktops, an enclosed toilet, double sinks, a built in vanity unit, wallpapered walls, a built-in shower, a one-piece toilet, beige tiles and beige floors.
Inspiration for a large classic ensuite bathroom in New York with freestanding cabinets, light wood cabinets, a freestanding bath, ceramic tiles, multi-coloured walls, porcelain flooring, a submerged sink, glass worktops, an open shower, white worktops, an enclosed toilet, double sinks, a built in vanity unit, wallpapered walls, a built-in shower, a one-piece toilet, beige tiles and beige floors.

Free ebook, Creating the Ideal Kitchen. DOWNLOAD NOW
Designed by: Susan Klimala, CKD, CBD
Photography by: LOMA Studios
For more information on kitchen and bath design ideas go to: www.kitchenstudio-ge.com

Small traditional ensuite bathroom in Other with light wood cabinets, a walk-in shower, a two-piece toilet, white tiles, metro tiles, marble flooring, a submerged sink, engineered stone worktops, black floors, a hinged door, white worktops and flat-panel cabinets.

James Meyer Photographer
Photo of a small contemporary ensuite bathroom in New York with flat-panel cabinets, light wood cabinets, a built-in shower, a wall mounted toilet, white tiles, ceramic tiles, white walls, marble flooring, an integrated sink, solid surface worktops, white floors, a hinged door and white worktops.
Photo of a small contemporary ensuite bathroom in New York with flat-panel cabinets, light wood cabinets, a built-in shower, a wall mounted toilet, white tiles, ceramic tiles, white walls, marble flooring, an integrated sink, solid surface worktops, white floors, a hinged door and white worktops.

Joshua McHugh
Medium sized modern ensuite bathroom in New York with flat-panel cabinets, light wood cabinets, a corner shower, a wall mounted toilet, grey tiles, travertine tiles, grey walls, travertine flooring, a submerged sink, limestone worktops, grey floors, a hinged door and grey worktops.
Medium sized modern ensuite bathroom in New York with flat-panel cabinets, light wood cabinets, a corner shower, a wall mounted toilet, grey tiles, travertine tiles, grey walls, travertine flooring, a submerged sink, limestone worktops, grey floors, a hinged door and grey worktops.

Inspiration for a scandinavian shower room bathroom in Boston with flat-panel cabinets, light wood cabinets, an alcove bath, a shower/bath combination, a two-piece toilet, porcelain tiles, white walls, ceramic flooring, a submerged sink, engineered stone worktops, green floors, a shower curtain, white worktops and white tiles.
Bathroom with Light Wood Cabinets and All Types of Toilet Ideas and Designs
1

 Shelves and shelving units, like ladder shelves, will give you extra space without taking up too much floor space. Also look for wire, wicker or fabric baskets, large and small, to store items under or next to the sink, or even on the wall.
Shelves and shelving units, like ladder shelves, will give you extra space without taking up too much floor space. Also look for wire, wicker or fabric baskets, large and small, to store items under or next to the sink, or even on the wall.  The sink, the mirror, shower and/or bath are the places where you might want the clearest and strongest light. You can use these if you want it to be bright and clear. Otherwise, you might want to look at some soft, ambient lighting in the form of chandeliers, short pendants or wall lamps. You could use accent lighting around your bath in the form to create a tranquil, spa feel, as well.
The sink, the mirror, shower and/or bath are the places where you might want the clearest and strongest light. You can use these if you want it to be bright and clear. Otherwise, you might want to look at some soft, ambient lighting in the form of chandeliers, short pendants or wall lamps. You could use accent lighting around your bath in the form to create a tranquil, spa feel, as well. 