Bathroom with All Types of Wall Tile and a Vessel Sink Ideas and Designs
Refine by:
Budget
Sort by:Popular Today
221 - 240 of 58,891 photos
Item 1 of 3

Jahanshah Ardalan
Inspiration for a medium sized contemporary ensuite bathroom in Los Angeles with white cabinets, a freestanding bath, a built-in shower, a wall mounted toilet, white walls, a vessel sink, wooden worktops, open cabinets, white tiles, porcelain tiles, medium hardwood flooring, brown floors, an open shower and brown worktops.
Inspiration for a medium sized contemporary ensuite bathroom in Los Angeles with white cabinets, a freestanding bath, a built-in shower, a wall mounted toilet, white walls, a vessel sink, wooden worktops, open cabinets, white tiles, porcelain tiles, medium hardwood flooring, brown floors, an open shower and brown worktops.

Built in 1998, the 2,800 sq ft house was lacking the charm and amenities that the location justified. The idea was to give it a "Hawaiiana" plantation feel.
Exterior renovations include staining the tile roof and exposing the rafters by removing the stucco soffits and adding brackets.
Smooth stucco combined with wood siding, expanded rear Lanais, a sweeping spiral staircase, detailed columns, balustrade, all new doors, windows and shutters help achieve the desired effect.
On the pool level, reclaiming crawl space added 317 sq ft. for an additional bedroom suite, and a new pool bathroom was added.
On the main level vaulted ceilings opened up the great room, kitchen, and master suite. Two small bedrooms were combined into a fourth suite and an office was added. Traditional built-in cabinetry and moldings complete the look.

Amazing Colorado Lodge Style Custom Built Home in Eagles Landing Neighborhood of Saint Augusta, Mn - Build by Werschay Homes.
-James Gray Photography
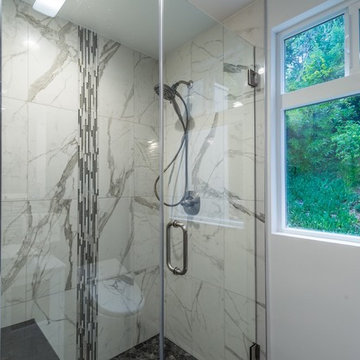
MALIBU bathroom remodeling - new sauna-type shower
Small contemporary sauna bathroom in Los Angeles with a one-piece toilet, multi-coloured tiles, black and white tiles, mosaic tiles, a vessel sink, glass-front cabinets, white cabinets, white walls and mosaic tile flooring.
Small contemporary sauna bathroom in Los Angeles with a one-piece toilet, multi-coloured tiles, black and white tiles, mosaic tiles, a vessel sink, glass-front cabinets, white cabinets, white walls and mosaic tile flooring.
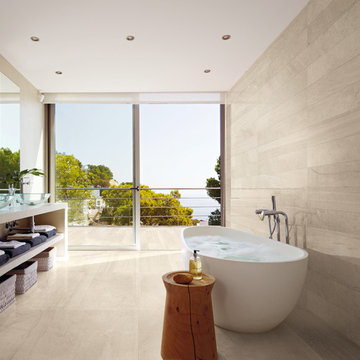
[Stone Box Sugar White 6"x36" & 18"x36"]
Complete your bathroom's design with elegant and beautiful tile from Ceramic Tile Design.
CTD is a family owned business with a showroom and warehouse in both San Rafael and San Francisco.
Our showrooms are staffed with talented teams of Design Consultants. Whether you already know exactly what you want or have no knowledge of what's possible we can help your project exceed your expectations. To achieve this we stock the best Italian porcelain lines in a variety of styles and work with the most creative American art tile companies to set your project apart from the rest.
Our warehouses not only provide a safe place for your order to arrive but also stock a complete array of all the setting materials your contractor will need to complete your project saving him time and you, money. The warehouse staff is knowledgeable and friendly to help make sure your project goes smoothly.
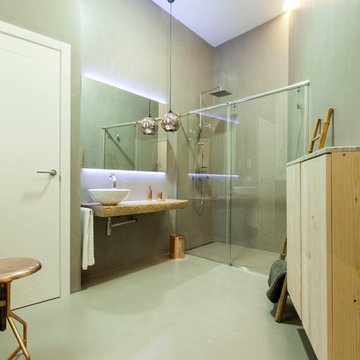
Lupe Clemente Fotografia
Design ideas for a medium sized contemporary shower room bathroom in Madrid with flat-panel cabinets, light wood cabinets, an alcove shower, grey walls, concrete flooring, a vessel sink and marble worktops.
Design ideas for a medium sized contemporary shower room bathroom in Madrid with flat-panel cabinets, light wood cabinets, an alcove shower, grey walls, concrete flooring, a vessel sink and marble worktops.

A leaky garden tub is replaced by a walk-in shower featuring marble bullnose accents. The homeowner found the dresser on Craigslist and refinished it for a shabby-chic vanity with sleek modern vessel sinks. Beadboard wainscoting dresses up the walls and lends the space a chabby-chic feel.
Garrett Buell

This 1930's Barrington Hills farmhouse was in need of some TLC when it was purchased by this southern family of five who planned to make it their new home. The renovation taken on by Advance Design Studio's designer Scott Christensen and master carpenter Justin Davis included a custom porch, custom built in cabinetry in the living room and children's bedrooms, 2 children's on-suite baths, a guest powder room, a fabulous new master bath with custom closet and makeup area, a new upstairs laundry room, a workout basement, a mud room, new flooring and custom wainscot stairs with planked walls and ceilings throughout the home.
The home's original mechanicals were in dire need of updating, so HVAC, plumbing and electrical were all replaced with newer materials and equipment. A dramatic change to the exterior took place with the addition of a quaint standing seam metal roofed farmhouse porch perfect for sipping lemonade on a lazy hot summer day.
In addition to the changes to the home, a guest house on the property underwent a major transformation as well. Newly outfitted with updated gas and electric, a new stacking washer/dryer space was created along with an updated bath complete with a glass enclosed shower, something the bath did not previously have. A beautiful kitchenette with ample cabinetry space, refrigeration and a sink was transformed as well to provide all the comforts of home for guests visiting at the classic cottage retreat.
The biggest design challenge was to keep in line with the charm the old home possessed, all the while giving the family all the convenience and efficiency of modern functioning amenities. One of the most interesting uses of material was the porcelain "wood-looking" tile used in all the baths and most of the home's common areas. All the efficiency of porcelain tile, with the nostalgic look and feel of worn and weathered hardwood floors. The home’s casual entry has an 8" rustic antique barn wood look porcelain tile in a rich brown to create a warm and welcoming first impression.
Painted distressed cabinetry in muted shades of gray/green was used in the powder room to bring out the rustic feel of the space which was accentuated with wood planked walls and ceilings. Fresh white painted shaker cabinetry was used throughout the rest of the rooms, accentuated by bright chrome fixtures and muted pastel tones to create a calm and relaxing feeling throughout the home.
Custom cabinetry was designed and built by Advance Design specifically for a large 70” TV in the living room, for each of the children’s bedroom’s built in storage, custom closets, and book shelves, and for a mudroom fit with custom niches for each family member by name.
The ample master bath was fitted with double vanity areas in white. A generous shower with a bench features classic white subway tiles and light blue/green glass accents, as well as a large free standing soaking tub nestled under a window with double sconces to dim while relaxing in a luxurious bath. A custom classic white bookcase for plush towels greets you as you enter the sanctuary bath.
Joe Nowak

Custom tile work to compliment the outstanding home design by Fratantoni Luxury Estates.
Follow us on Pinterest, Facebook, Twitter and Instagram for more inspiring photos!!

Rhiannon Slater
Photo of a small contemporary ensuite bathroom in Melbourne with a vessel sink, open cabinets, wooden worktops, a built-in bath, green tiles, mosaic tiles, green walls, mosaic tile flooring, brown worktops, brown cabinets, a shower/bath combination, a one-piece toilet, green floors and a hinged door.
Photo of a small contemporary ensuite bathroom in Melbourne with a vessel sink, open cabinets, wooden worktops, a built-in bath, green tiles, mosaic tiles, green walls, mosaic tile flooring, brown worktops, brown cabinets, a shower/bath combination, a one-piece toilet, green floors and a hinged door.

Jim Bartsch
Photo of a contemporary ensuite bathroom in Denver with a vessel sink, flat-panel cabinets, dark wood cabinets, marble worktops, travertine flooring, a built-in bath, beige tiles, beige walls and travertine tiles.
Photo of a contemporary ensuite bathroom in Denver with a vessel sink, flat-panel cabinets, dark wood cabinets, marble worktops, travertine flooring, a built-in bath, beige tiles, beige walls and travertine tiles.
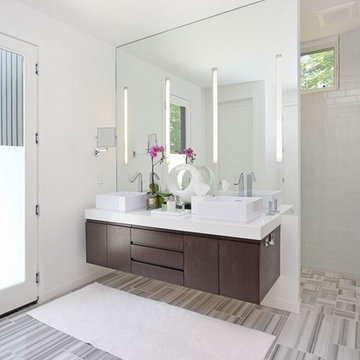
Mater Bath with floating cabinet, built-in LED lighting into the mirror. Linear marble tile flooring with back-painted glass subway tiles. Glass door leads to hot tub and outdoor shower.
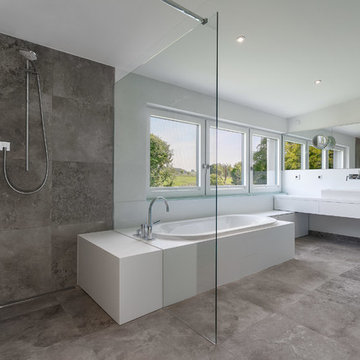
Rene Lamb
Design ideas for an expansive contemporary ensuite bathroom in Stuttgart with a vessel sink, flat-panel cabinets, white cabinets, a built-in bath, a built-in shower, grey tiles, stone slabs and white walls.
Design ideas for an expansive contemporary ensuite bathroom in Stuttgart with a vessel sink, flat-panel cabinets, white cabinets, a built-in bath, a built-in shower, grey tiles, stone slabs and white walls.

What struck us strange about this property was that it was a beautiful period piece but with the darkest and smallest kitchen considering it's size and potential. We had a quite a few constrictions on the extension but in the end we managed to provide a large bright kitchen/dinning area with direct access to a beautiful garden and keeping the 'new ' in harmony with the existing building. We also expanded a small cellar into a large and functional Laundry room with a cloakroom bathroom.
Jake Fitzjones Photography Ltd
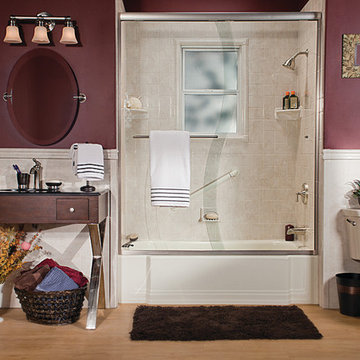
Biscuit Classic Bathtub, Travertine Windmill Walls, Window Kit, Brushed Nickel S Glass
Photo of a medium sized ensuite bathroom in Chicago with dark wood cabinets, an alcove bath, a two-piece toilet, beige tiles, purple walls, light hardwood flooring, flat-panel cabinets, a shower/bath combination, ceramic tiles, a vessel sink and glass worktops.
Photo of a medium sized ensuite bathroom in Chicago with dark wood cabinets, an alcove bath, a two-piece toilet, beige tiles, purple walls, light hardwood flooring, flat-panel cabinets, a shower/bath combination, ceramic tiles, a vessel sink and glass worktops.
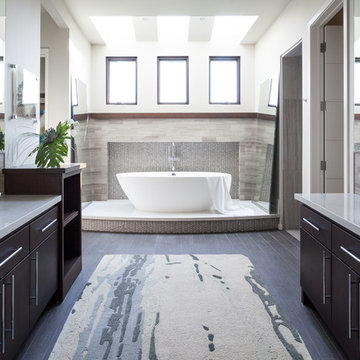
photographer Kat Alves
Inspiration for a large traditional ensuite bathroom in Sacramento with a vessel sink, flat-panel cabinets, medium wood cabinets, engineered stone worktops, a freestanding bath, a walk-in shower, beige tiles, stone tiles, white walls, porcelain flooring and brown floors.
Inspiration for a large traditional ensuite bathroom in Sacramento with a vessel sink, flat-panel cabinets, medium wood cabinets, engineered stone worktops, a freestanding bath, a walk-in shower, beige tiles, stone tiles, white walls, porcelain flooring and brown floors.
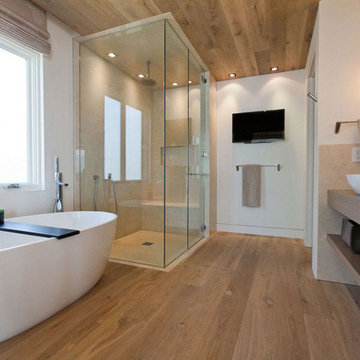
Beautiful Ultra Modern Bathroom with Rustic White Oak floor and ceiling!
Photo of a large modern ensuite bathroom in Miami with medium hardwood flooring, a freestanding bath, a corner shower, white walls, a vessel sink, beige tiles and ceramic tiles.
Photo of a large modern ensuite bathroom in Miami with medium hardwood flooring, a freestanding bath, a corner shower, white walls, a vessel sink, beige tiles and ceramic tiles.

Custom Luxury Bathrooms by Fratantoni Interior Designers!!
Follow us on Pinterest, Twitter, Instagram and Facebook for more inspiring photos!!
Photo of an expansive victorian shower room bathroom in Phoenix with a vessel sink, mosaic tiles, light wood cabinets, beige tiles, beige walls, travertine flooring, engineered stone worktops and recessed-panel cabinets.
Photo of an expansive victorian shower room bathroom in Phoenix with a vessel sink, mosaic tiles, light wood cabinets, beige tiles, beige walls, travertine flooring, engineered stone worktops and recessed-panel cabinets.
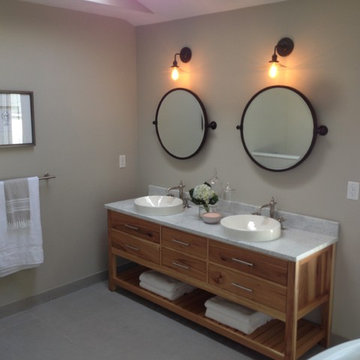
Departure Films
Photo of an expansive coastal ensuite bathroom in Other with a vessel sink, freestanding cabinets, medium wood cabinets, marble worktops, a freestanding bath, a double shower, a two-piece toilet, white tiles, metro tiles, beige walls and slate flooring.
Photo of an expansive coastal ensuite bathroom in Other with a vessel sink, freestanding cabinets, medium wood cabinets, marble worktops, a freestanding bath, a double shower, a two-piece toilet, white tiles, metro tiles, beige walls and slate flooring.
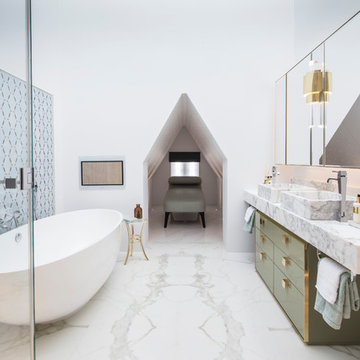
Exquisitely equipped for pampering, this unique bathroom was designed to provide the feel of a luxury spa with its architectural characteristics, beautiful mirror lights, marble tops and tiled-feature wall.
Photography by Richard Waite.
Bathroom with All Types of Wall Tile and a Vessel Sink Ideas and Designs
12

 Shelves and shelving units, like ladder shelves, will give you extra space without taking up too much floor space. Also look for wire, wicker or fabric baskets, large and small, to store items under or next to the sink, or even on the wall.
Shelves and shelving units, like ladder shelves, will give you extra space without taking up too much floor space. Also look for wire, wicker or fabric baskets, large and small, to store items under or next to the sink, or even on the wall.  The sink, the mirror, shower and/or bath are the places where you might want the clearest and strongest light. You can use these if you want it to be bright and clear. Otherwise, you might want to look at some soft, ambient lighting in the form of chandeliers, short pendants or wall lamps. You could use accent lighting around your bath in the form to create a tranquil, spa feel, as well.
The sink, the mirror, shower and/or bath are the places where you might want the clearest and strongest light. You can use these if you want it to be bright and clear. Otherwise, you might want to look at some soft, ambient lighting in the form of chandeliers, short pendants or wall lamps. You could use accent lighting around your bath in the form to create a tranquil, spa feel, as well. 