Bathroom with All Types of Wall Tile and a Vessel Sink Ideas and Designs
Refine by:
Budget
Sort by:Popular Today
141 - 160 of 58,875 photos
Item 1 of 3
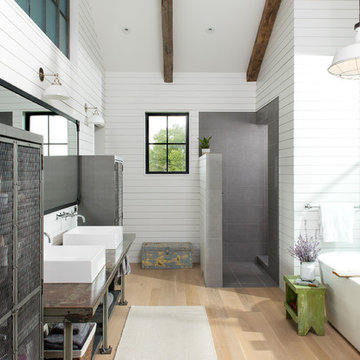
Locati Architects, LongViews Studio
Inspiration for an expansive rural ensuite bathroom in Other with open cabinets, grey cabinets, a freestanding bath, a walk-in shower, grey tiles, stone tiles, white walls, light hardwood flooring, a vessel sink, solid surface worktops and an open shower.
Inspiration for an expansive rural ensuite bathroom in Other with open cabinets, grey cabinets, a freestanding bath, a walk-in shower, grey tiles, stone tiles, white walls, light hardwood flooring, a vessel sink, solid surface worktops and an open shower.

New bathroom in new addition
Photo by Sarah Terranova
Design ideas for a small classic family bathroom in Kansas City with shaker cabinets, grey cabinets, an alcove bath, a shower/bath combination, a two-piece toilet, beige tiles, ceramic tiles, pink walls, porcelain flooring, a vessel sink, quartz worktops, a shower curtain and white floors.
Design ideas for a small classic family bathroom in Kansas City with shaker cabinets, grey cabinets, an alcove bath, a shower/bath combination, a two-piece toilet, beige tiles, ceramic tiles, pink walls, porcelain flooring, a vessel sink, quartz worktops, a shower curtain and white floors.
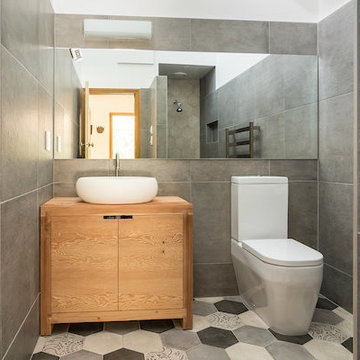
Smith & Sons Riccardon worked wonders turning this compact bathroom space into a smart modern space.
A careful rework of the space included opting for a walk in shower over a traditional screen or dome style shower which makes this bathroom more spacious and functional.
The white oval sink on top of a natural wood vanity provide a central focus and a hint of Scandanavian tones whilst the hexagonal floor and shower patterns add interest against the large wall tiles.

photographer: Picture Perfect House
Design ideas for a rural ensuite bathroom in Charlotte with dark wood cabinets, a freestanding bath, metro tiles, green walls, ceramic flooring, engineered stone worktops, white tiles, a vessel sink, multi-coloured floors, a hinged door and beaded cabinets.
Design ideas for a rural ensuite bathroom in Charlotte with dark wood cabinets, a freestanding bath, metro tiles, green walls, ceramic flooring, engineered stone worktops, white tiles, a vessel sink, multi-coloured floors, a hinged door and beaded cabinets.
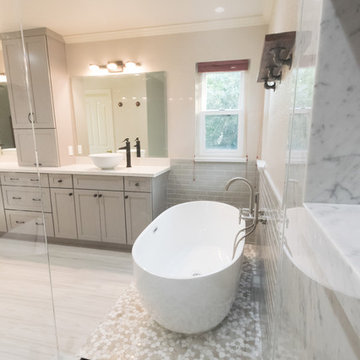
Allenhaus Productions
Inspiration for a large modern ensuite bathroom in San Francisco with shaker cabinets, grey cabinets, a freestanding bath, a built-in shower, a one-piece toilet, grey tiles, ceramic tiles, grey walls, ceramic flooring, a vessel sink, grey floors and a hinged door.
Inspiration for a large modern ensuite bathroom in San Francisco with shaker cabinets, grey cabinets, a freestanding bath, a built-in shower, a one-piece toilet, grey tiles, ceramic tiles, grey walls, ceramic flooring, a vessel sink, grey floors and a hinged door.

Cédric Dasesson
Inspiration for a small contemporary shower room bathroom in Cagliari with white cabinets, a wall mounted toilet, grey tiles, black and white tiles, ceramic tiles, white walls, a vessel sink, a corner shower, ceramic flooring, granite worktops, white floors and a sliding door.
Inspiration for a small contemporary shower room bathroom in Cagliari with white cabinets, a wall mounted toilet, grey tiles, black and white tiles, ceramic tiles, white walls, a vessel sink, a corner shower, ceramic flooring, granite worktops, white floors and a sliding door.
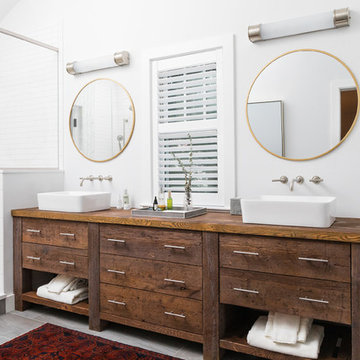
Joyelle West Photography
This is an example of a medium sized traditional ensuite bathroom in Boston with dark wood cabinets, white tiles, metro tiles, white walls, porcelain flooring, a vessel sink, wooden worktops, grey floors, a hinged door, an alcove shower, brown worktops and flat-panel cabinets.
This is an example of a medium sized traditional ensuite bathroom in Boston with dark wood cabinets, white tiles, metro tiles, white walls, porcelain flooring, a vessel sink, wooden worktops, grey floors, a hinged door, an alcove shower, brown worktops and flat-panel cabinets.
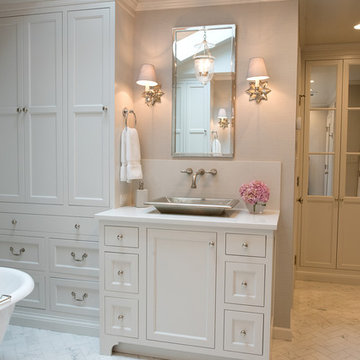
These clients win the award for ‘Most Jarrett Design Projects in One Home’! We consider ourselves extremely fortunate to have been able to work with these kind folks so consistently over the years.
The most recent project features their master bath, a room they have been wanting to tackle for many years. We think it was well worth the wait! It started off as an outdated space with an enormous platform tub open to the bedroom featuring a large round column. The open concept was inspired by island homes long ago, but it was time for some privacy. The water closet, shower and linen closet served the clients well, but the tub and vanities had to be updated with storage improvements desired. The clients also wanted to add organized spaces for clothing, shoes and handbags. Swapping the large tub for a dainty freestanding tub centered on the new window, cleared space for gorgeous his and hers vanities and armoires flanking the tub. The area where the old double vanity existed was transformed into personalized storage closets boasting beautiful custom mirrored doors. The bathroom floors and shower surround were replaced with classic white and grey materials. Handmade vessel sinks and faucets add a rich touch. Soft brass wire doors are the highlight of a freestanding custom armoire created to house handbags adding more convenient storage and beauty to the bedroom. Star sconces, bell jar fixture, wallpaper and window treatments selected by the homeowner with the help of the talented Lisa Abdalla Interiors provide the finishing traditional touches for this sanctuary.
Jacqueline Powell Photography

We completely gut renovated this pre-war Tribeca apartment but kept some of it's charm and history in tact! The building, which was built in the early 1900's, was home to different executive office operations and the original hallways had a beautiful and intricate mosaic floor pattern. To that point we decided to preserve the existing mosaic flooring and incorporate it into the new design. The open concept kitchen with cantilevered dining table top keeps the area feeling light and bright, casual and not stuffy. Additionally, the custom designed swing arm pendant light helps marry the dining table top area to that of the island.
---
Our interior design service area is all of New York City including the Upper East Side and Upper West Side, as well as the Hamptons, Scarsdale, Mamaroneck, Rye, Rye City, Edgemont, Harrison, Bronxville, and Greenwich CT.
For more about Darci Hether, click here: https://darcihether.com/
To learn more about this project, click here:
https://darcihether.com/portfolio/pre-war-tribeca-apartment-made-modern/
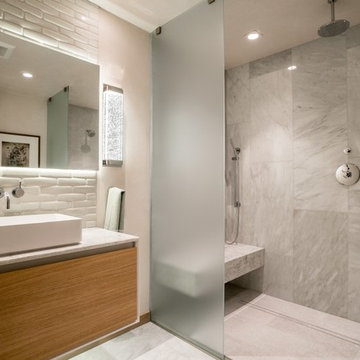
This is an example of a large contemporary ensuite bathroom in Other with flat-panel cabinets, light wood cabinets, a built-in shower, a wall mounted toilet, green tiles, marble tiles, multi-coloured walls, marble flooring, a vessel sink, solid surface worktops, white floors, an open shower and beige worktops.

The homeowners had just purchased this home in El Segundo and they had remodeled the kitchen and one of the bathrooms on their own. However, they had more work to do. They felt that the rest of the project was too big and complex to tackle on their own and so they retained us to take over where they left off. The main focus of the project was to create a master suite and take advantage of the rather large backyard as an extension of their home. They were looking to create a more fluid indoor outdoor space.
When adding the new master suite leaving the ceilings vaulted along with French doors give the space a feeling of openness. The window seat was originally designed as an architectural feature for the exterior but turned out to be a benefit to the interior! They wanted a spa feel for their master bathroom utilizing organic finishes. Since the plan is that this will be their forever home a curbless shower was an important feature to them. The glass barn door on the shower makes the space feel larger and allows for the travertine shower tile to show through. Floating shelves and vanity allow the space to feel larger while the natural tones of the porcelain tile floor are calming. The his and hers vessel sinks make the space functional for two people to use it at once. The walk-in closet is open while the master bathroom has a white pocket door for privacy.
Since a new master suite was added to the home we converted the existing master bedroom into a family room. Adding French Doors to the family room opened up the floorplan to the outdoors while increasing the amount of natural light in this room. The closet that was previously in the bedroom was converted to built in cabinetry and floating shelves in the family room. The French doors in the master suite and family room now both open to the same deck space.
The homes new open floor plan called for a kitchen island to bring the kitchen and dining / great room together. The island is a 3” countertop vs the standard inch and a half. This design feature gives the island a chunky look. It was important that the island look like it was always a part of the kitchen. Lastly, we added a skylight in the corner of the kitchen as it felt dark once we closed off the side door that was there previously.
Repurposing rooms and opening the floor plan led to creating a laundry closet out of an old coat closet (and borrowing a small space from the new family room).
The floors become an integral part of tying together an open floor plan like this. The home still had original oak floors and the homeowners wanted to maintain that character. We laced in new planks and refinished it all to bring the project together.
To add curb appeal we removed the carport which was blocking a lot of natural light from the outside of the house. We also re-stuccoed the home and added exterior trim.
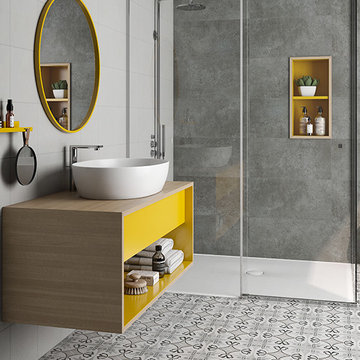
Medium sized contemporary shower room bathroom in Los Angeles with open cabinets, grey cabinets, an alcove shower, grey tiles, cement tiles, grey walls, porcelain flooring, a vessel sink, wooden worktops, multi-coloured floors and a hinged door.
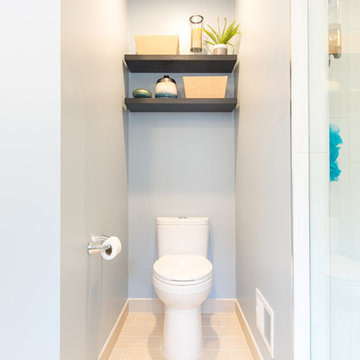
Tim Souza
Inspiration for a large contemporary ensuite bathroom in Philadelphia with freestanding cabinets, black cabinets, a built-in bath, a walk-in shower, a two-piece toilet, blue tiles, glass tiles, grey walls, ceramic flooring, a vessel sink, glass worktops, grey floors and an open shower.
Inspiration for a large contemporary ensuite bathroom in Philadelphia with freestanding cabinets, black cabinets, a built-in bath, a walk-in shower, a two-piece toilet, blue tiles, glass tiles, grey walls, ceramic flooring, a vessel sink, glass worktops, grey floors and an open shower.
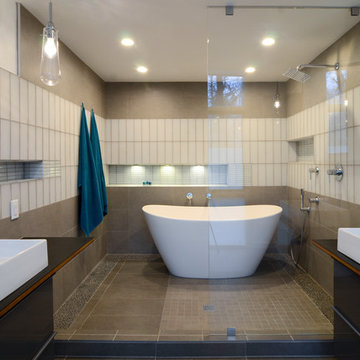
This is an example of a large modern ensuite wet room bathroom in Raleigh with flat-panel cabinets, grey cabinets, a freestanding bath, a wall mounted toilet, grey tiles, ceramic tiles, white walls, ceramic flooring, a vessel sink, grey floors, an open shower and wooden worktops.
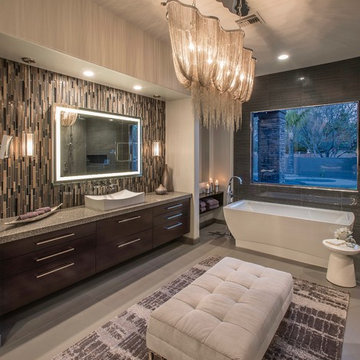
Sandler Photography
This is an example of an expansive contemporary ensuite bathroom in Phoenix with flat-panel cabinets, medium wood cabinets, a freestanding bath, grey tiles, porcelain tiles, grey walls, porcelain flooring, a vessel sink, engineered stone worktops, grey floors and an open shower.
This is an example of an expansive contemporary ensuite bathroom in Phoenix with flat-panel cabinets, medium wood cabinets, a freestanding bath, grey tiles, porcelain tiles, grey walls, porcelain flooring, a vessel sink, engineered stone worktops, grey floors and an open shower.
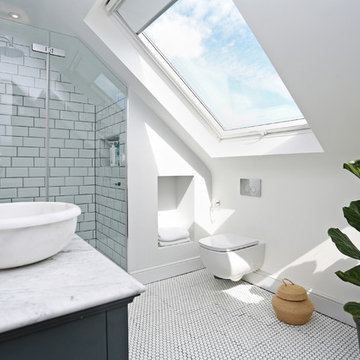
Photo of a medium sized contemporary wet room bathroom in London with recessed-panel cabinets, blue cabinets, a wall mounted toilet, metro tiles, white walls, porcelain flooring, a vessel sink, marble worktops, white floors and a hinged door.
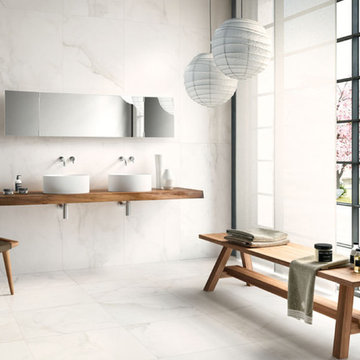
This modern bathroom has a marble look tile called Levigata Opaca which is matte and comes in different sizes. Great for any room for indoor and outdoor use.
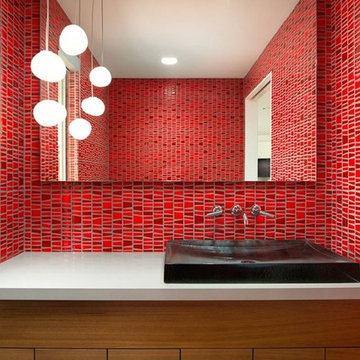
Inspiration for a contemporary bathroom in New York with flat-panel cabinets, dark wood cabinets, red tiles, mosaic tiles, red walls, a vessel sink and quartz worktops.
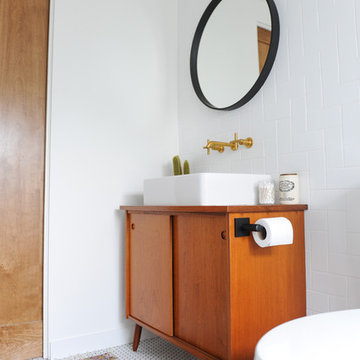
Design ideas for a small retro shower room bathroom in Vancouver with flat-panel cabinets, medium wood cabinets, an alcove bath, a shower/bath combination, a two-piece toilet, white tiles, ceramic tiles, white walls, porcelain flooring, a vessel sink, wooden worktops, white floors and a shower curtain.
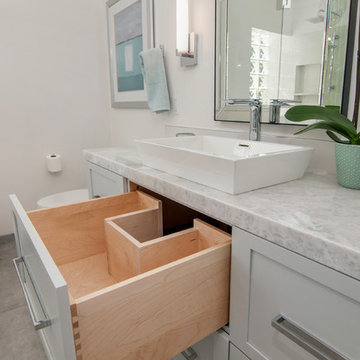
Two large drawer under the sink solve the storage problem.
Inspiration for a large classic ensuite bathroom in San Diego with shaker cabinets, grey cabinets, white tiles, white walls, porcelain flooring, a vessel sink, marble worktops, grey floors, a freestanding bath, a corner shower, a one-piece toilet, porcelain tiles and a hinged door.
Inspiration for a large classic ensuite bathroom in San Diego with shaker cabinets, grey cabinets, white tiles, white walls, porcelain flooring, a vessel sink, marble worktops, grey floors, a freestanding bath, a corner shower, a one-piece toilet, porcelain tiles and a hinged door.
Bathroom with All Types of Wall Tile and a Vessel Sink Ideas and Designs
8

 Shelves and shelving units, like ladder shelves, will give you extra space without taking up too much floor space. Also look for wire, wicker or fabric baskets, large and small, to store items under or next to the sink, or even on the wall.
Shelves and shelving units, like ladder shelves, will give you extra space without taking up too much floor space. Also look for wire, wicker or fabric baskets, large and small, to store items under or next to the sink, or even on the wall.  The sink, the mirror, shower and/or bath are the places where you might want the clearest and strongest light. You can use these if you want it to be bright and clear. Otherwise, you might want to look at some soft, ambient lighting in the form of chandeliers, short pendants or wall lamps. You could use accent lighting around your bath in the form to create a tranquil, spa feel, as well.
The sink, the mirror, shower and/or bath are the places where you might want the clearest and strongest light. You can use these if you want it to be bright and clear. Otherwise, you might want to look at some soft, ambient lighting in the form of chandeliers, short pendants or wall lamps. You could use accent lighting around your bath in the form to create a tranquil, spa feel, as well. 