Bathroom with a Laundry Area and All Types of Wall Treatment Ideas and Designs
Refine by:
Budget
Sort by:Popular Today
1 - 20 of 291 photos
Item 1 of 3

This is an example of a medium sized scandi shower room bathroom in Surrey with brown cabinets, a walk-in shower, a wall mounted toilet, beige tiles, ceramic tiles, brown walls, cement flooring, a wall-mounted sink, beige floors, a hinged door, a laundry area, a single sink, a freestanding vanity unit and wood walls.

Во время разработки проекта встал вопрос о том, какой материал можно использовать кроме плитки, после чего дизайнером было предложено разбавить серый интерьер натуральным теплым деревом, которое с легкостью переносит влажность. Конечно же, это дерево - тик. В результате, пол и стена напротив входа были выполнены в этом материале. В соответствии с концепцией гостиной, мы сочетали его с серым материалом: плиткой под камень; а зону ванной выделили иной плиткой затейливой формы.

Ванная в стиле Прованс с цветочным орнаментом в обоях, с классической плиткой.
Medium sized classic ensuite bathroom in Moscow with recessed-panel cabinets, beige cabinets, a submerged bath, an alcove shower, a wall mounted toilet, white tiles, ceramic tiles, multi-coloured walls, porcelain flooring, a built-in sink, pink floors, a hinged door, white worktops, a laundry area, a single sink, a freestanding vanity unit and wallpapered walls.
Medium sized classic ensuite bathroom in Moscow with recessed-panel cabinets, beige cabinets, a submerged bath, an alcove shower, a wall mounted toilet, white tiles, ceramic tiles, multi-coloured walls, porcelain flooring, a built-in sink, pink floors, a hinged door, white worktops, a laundry area, a single sink, a freestanding vanity unit and wallpapered walls.
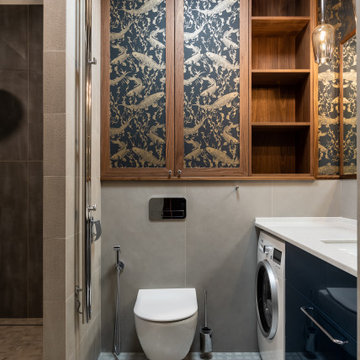
Contemporary shower room bathroom in Saint Petersburg with flat-panel cabinets, a wall mounted toilet, a submerged sink, white worktops, a laundry area, a single sink, a freestanding vanity unit and wallpapered walls.

This compact condominium guest bathroom does dual duty as both a bath and laundry room (machines are concealed by a bi-fold door most of the time). In an effort to provide guests with a welcoming environment, considerable attention was made in the color palette and features selected.
A petit sink provides counterspace for grooming and guest toiletry travel bags. Frequent visits by young grandchildren and the slender depth of the vanity precipitated the decision to place the faucet on the side of the sink rather than in the back.
Multiple light sources in this windowless room provides adequate illumination for both grooming and cleaning.
The tall storage cabinet has doors that are hinged in opposite directions. The bottom door is hinged on the right to provide easy access to laundry soap while the top door is left hinged to provide easy access to towels and toiletries.
The tile shower and wainscoting give this bathroom a truly special look and feel.

Photo of a medium sized classic ensuite bathroom in Indianapolis with shaker cabinets, white cabinets, a claw-foot bath, a built-in shower, a one-piece toilet, blue walls, porcelain flooring, a submerged sink, marble worktops, multi-coloured floors, a hinged door, multi-coloured worktops, a laundry area, double sinks, a built in vanity unit, a vaulted ceiling and wallpapered walls.

Design ideas for a small beach style ensuite bathroom in New York with open cabinets, brown cabinets, an alcove shower, a one-piece toilet, white tiles, ceramic tiles, white walls, slate flooring, a trough sink, solid surface worktops, black floors, a hinged door, white worktops, a laundry area, a single sink, a freestanding vanity unit and wainscoting.

Both eclectic and refined, the bathrooms at our Summer Hill project are unique and reflects the owners lifestyle. Beach style, yet unequivocally elegant the floors feature encaustic concrete tiles paired with elongated white subway tiles. Aged brass taper by Brodware is featured as is a freestanding black bath and fittings and a custom made timber vanity.

Homeowner and GB General Contractors Inc had a long-standing relationship, this project was the 3rd time that the Owners’ and Contractor had worked together on remodeling or build. Owners’ wanted to do a small remodel on their 1970's brick home in preparation for their upcoming retirement.
In the beginning "the idea" was to make a few changes, the final result, however, turned to a complete demo (down to studs) of the existing 2500 sf including the addition of an enclosed patio and oversized 2 car garage.
Contractor and Owners’ worked seamlessly together to create a home that can be enjoyed and cherished by the family for years to come. The Owners’ dreams of a modern farmhouse with "old world styles" by incorporating repurposed wood, doors, and other material from a barn that was on the property.
The transforming was stunning, from dark and dated to a bright, spacious, and functional. The entire project is a perfect example of close communication between Owners and Contractors.

Il bagno è impreziosito da elementi di design, come il calorifero bianco vicino alla porta di destra e le pregiate rubinetterie.
This is an example of a medium sized contemporary shower room bathroom in Rome with open cabinets, grey cabinets, an alcove shower, a wall mounted toilet, beige tiles, porcelain tiles, blue walls, porcelain flooring, an integrated sink, tiled worktops, grey floors, a hinged door, white worktops, a laundry area, a single sink, a floating vanity unit, a drop ceiling and wood walls.
This is an example of a medium sized contemporary shower room bathroom in Rome with open cabinets, grey cabinets, an alcove shower, a wall mounted toilet, beige tiles, porcelain tiles, blue walls, porcelain flooring, an integrated sink, tiled worktops, grey floors, a hinged door, white worktops, a laundry area, a single sink, a floating vanity unit, a drop ceiling and wood walls.
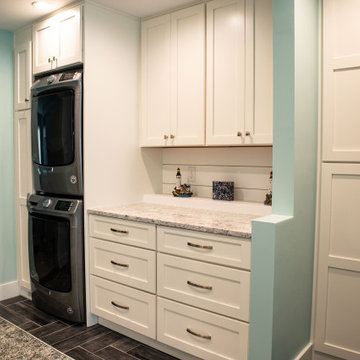
Photo of a large coastal ensuite bathroom in Other with a freestanding bath, a walk-in shower, blue walls, ceramic flooring, brown floors, an open shower, grey worktops, a laundry area, double sinks and tongue and groove walls.

Large classic ensuite bathroom in Dallas with recessed-panel cabinets, grey cabinets, a submerged bath, a corner shower, a two-piece toilet, blue tiles, ceramic tiles, multi-coloured walls, marble flooring, a submerged sink, quartz worktops, grey floors, a hinged door, white worktops, a laundry area, double sinks, a built in vanity unit and wallpapered walls.

In this expansive marble-clad bathroom, elegance meets modern sophistication. The space is adorned with luxurious marble finishes, creating a sense of opulence. A glass door adds a touch of contemporary flair, allowing natural light to cascade over the polished surfaces. The inclusion of two sinks enhances functionality, embodying a perfect blend of style and practicality in this lavishly appointed bathroom.
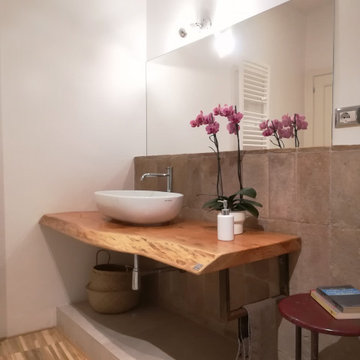
Le vecchie pianelle in cotto del solaio sono stare riusate come rivestimento. Le piastrelle della doccia riprendono motivi a smalto tipici delle ceramiche medievali, ma in maniera frammentata. La mensola in rovere rustico armonizza a da calore all'ambiente.
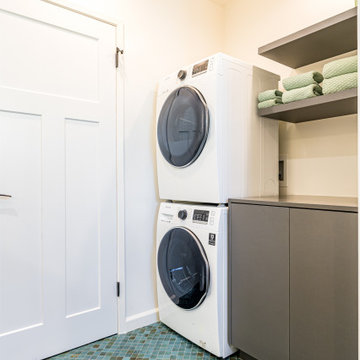
This modern home boasts a beautiful bathroom remodel that offers the perfect blend of elegance and functionality. The grey cabinetry, blue tiling, and blue marble walls come together to create a truly luxurious space perfect for unwinding after a long day. The stainless steel fixtures and intricate design in the niche add a touch of sophistication to the overall aesthetic. Whether you're getting ready for work or relaxing in a warm bubble bath, this bathroom is sure to impress and leave a lasting impression. With impeccable attention to detail and a dedication to quality construction, this remodel is a shining testament to what a home can aspire to be.

Photo of a medium sized farmhouse bathroom in Portland with shaker cabinets, blue cabinets, a freestanding bath, a shower/bath combination, a bidet, blue walls, vinyl flooring, a submerged sink, granite worktops, grey floors, a shower curtain, black worktops, a laundry area, a single sink, a built in vanity unit and wainscoting.

Both eclectic and refined, the bathrooms at our Summer Hill project are unique and reflects the owners lifestyle. Beach style, yet unequivocally elegant the floors feature encaustic concrete tiles paired with elongated white subway tiles. Aged brass taper by Brodware is featured as is a freestanding black bath and fittings and a custom made timber vanity.

壁掛けのアイロンがあるか自室兼洗面室です。屋内の乾燥室でもあります
Inspiration for a medium sized traditional ensuite wet room bathroom in Other with grey cabinets, a one-piece toilet, porcelain tiles, multi-coloured walls, medium hardwood flooring, a vessel sink, concrete worktops, brown floors, a laundry area, a single sink, a built in vanity unit, a wallpapered ceiling and wallpapered walls.
Inspiration for a medium sized traditional ensuite wet room bathroom in Other with grey cabinets, a one-piece toilet, porcelain tiles, multi-coloured walls, medium hardwood flooring, a vessel sink, concrete worktops, brown floors, a laundry area, a single sink, a built in vanity unit, a wallpapered ceiling and wallpapered walls.

We really maximized space here. We moved a wall about 5 feet out and converted their basement into an amazing VRBO.
Design ideas for a medium sized ensuite bathroom in Seattle with shaker cabinets, grey cabinets, a freestanding bath, a double shower, a two-piece toilet, white tiles, ceramic tiles, grey walls, porcelain flooring, a submerged sink, granite worktops, brown floors, a sliding door, yellow worktops, a laundry area, double sinks, a freestanding vanity unit, a coffered ceiling and wainscoting.
Design ideas for a medium sized ensuite bathroom in Seattle with shaker cabinets, grey cabinets, a freestanding bath, a double shower, a two-piece toilet, white tiles, ceramic tiles, grey walls, porcelain flooring, a submerged sink, granite worktops, brown floors, a sliding door, yellow worktops, a laundry area, double sinks, a freestanding vanity unit, a coffered ceiling and wainscoting.
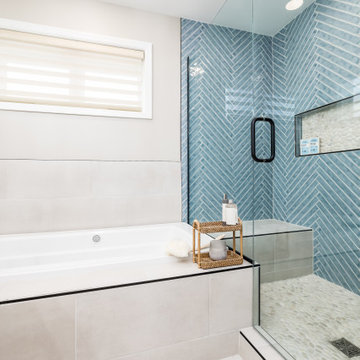
This client was very open to fun designs but wanted to make sure it had a messaging tub, and that it felt like they were at the beach. Mission accomplished! We did put natural wood tones along with fun large artisan blue tiles for their walk-in shower. Along with rock details to bring in the feel aspect of the beach. And finally a coastal wallpaper in their water closet!
Bathroom with a Laundry Area and All Types of Wall Treatment Ideas and Designs
1

 Shelves and shelving units, like ladder shelves, will give you extra space without taking up too much floor space. Also look for wire, wicker or fabric baskets, large and small, to store items under or next to the sink, or even on the wall.
Shelves and shelving units, like ladder shelves, will give you extra space without taking up too much floor space. Also look for wire, wicker or fabric baskets, large and small, to store items under or next to the sink, or even on the wall.  The sink, the mirror, shower and/or bath are the places where you might want the clearest and strongest light. You can use these if you want it to be bright and clear. Otherwise, you might want to look at some soft, ambient lighting in the form of chandeliers, short pendants or wall lamps. You could use accent lighting around your bath in the form to create a tranquil, spa feel, as well.
The sink, the mirror, shower and/or bath are the places where you might want the clearest and strongest light. You can use these if you want it to be bright and clear. Otherwise, you might want to look at some soft, ambient lighting in the form of chandeliers, short pendants or wall lamps. You could use accent lighting around your bath in the form to create a tranquil, spa feel, as well. 