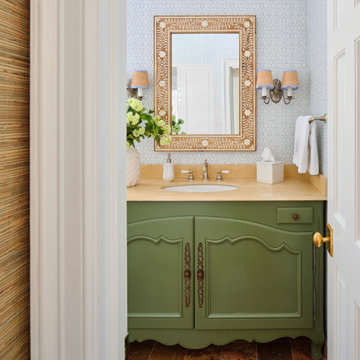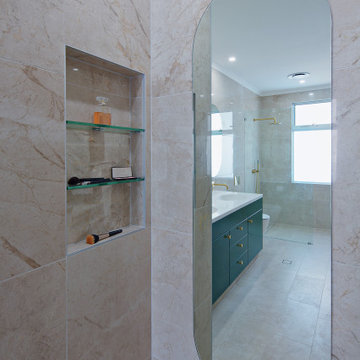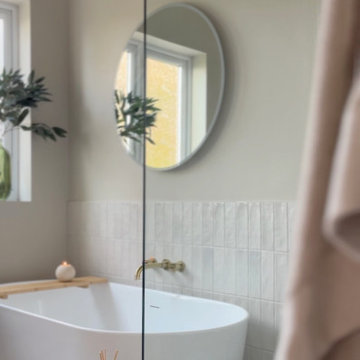Bathroom with Green Cabinets and All Types of Wall Treatment Ideas and Designs
Refine by:
Budget
Sort by:Popular Today
1 - 20 of 417 photos
Item 1 of 3

This is an example of a medium sized modern family bathroom in Austin with shaker cabinets, green cabinets, a built-in shower, black and white tiles, cement tiles, white walls, ceramic flooring, a submerged sink, quartz worktops, grey floors, a hinged door, white worktops, a shower bench, a single sink, a freestanding vanity unit and tongue and groove walls.

Black and White bathroom with forest green vanity cabinets.
Medium sized country ensuite bathroom in Denver with recessed-panel cabinets, green cabinets, a freestanding bath, a walk-in shower, a two-piece toilet, white tiles, porcelain tiles, white walls, porcelain flooring, a submerged sink, engineered stone worktops, white floors, a hinged door, white worktops, a shower bench, a single sink, a built in vanity unit and wallpapered walls.
Medium sized country ensuite bathroom in Denver with recessed-panel cabinets, green cabinets, a freestanding bath, a walk-in shower, a two-piece toilet, white tiles, porcelain tiles, white walls, porcelain flooring, a submerged sink, engineered stone worktops, white floors, a hinged door, white worktops, a shower bench, a single sink, a built in vanity unit and wallpapered walls.

Faire rentrer le soleil dans nos intérieurs, tel est le désir de nombreuses personnes.
Dans ce projet, la nature reprend ses droits, tant dans les couleurs que dans les matériaux.
Nous avons réorganisé les espaces en cloisonnant de manière à toujours laisser entrer la lumière, ainsi, le jaune éclatant permet d'avoir sans cesse une pièce chaleureuse.

Inspiration for a medium sized rustic ensuite bathroom in Burlington with shaker cabinets, green cabinets, a claw-foot bath, beige floors, green tiles, stone tiles, white walls, travertine flooring and white worktops.

Inspiration for a medium sized rural ensuite bathroom in Austin with shaker cabinets, green cabinets, a freestanding bath, a built-in shower, white tiles, metro tiles, white walls, cement flooring, a submerged sink, engineered stone worktops, white floors, a hinged door, white worktops, a wall niche, double sinks, a built in vanity unit and tongue and groove walls.

This design maximises function and privacy while creating a relaxing space. The nib wall with glass panel above was our solution for this ensuite layout.

An en-suite bathroom made into a cosy sanctuary using hand made panels and units from our 'Oast House' range. Panels and units are made entirely from Accoya to ensure suitability for wet areas and finished in our paint shop with our specially formulated paint mixed to match Farrow & Ball 'Card Room Green' . Wall paper is from Morris & Co signature range of wall paper and varnished to resist moisture. Floor and wall tiles are from Fired Earth.

Inspiration for a medium sized eclectic shower room bathroom in Other with raised-panel cabinets, green cabinets, a two-piece toilet, light hardwood flooring, a submerged sink, brown floors, black worktops, a single sink, a floating vanity unit and wallpapered walls.

Small bathroom remodeling in Alexandria, VA with green marble mosaic, hunter green vanity, wallpaper, gold kohler fixtures, walk in shower , floating shelves.
Stylish bathroom design with gold fixtures.

Designer Maria Beck of M.E. Designs expertly combines fun wallpaper patterns and sophisticated colors in this lovely Alamo Heights home.
Bathroom Paper Moon Painting wallpaper installation

This painted master bathroom was designed and made by Tim Wood.
One end of the bathroom has built in wardrobes painted inside with cedar of Lebanon backs, adjustable shelves, clothes rails, hand made soft close drawers and specially designed and made shoe racking.
The vanity unit has a partners desk look with adjustable angled mirrors and storage behind. All the tap fittings were supplied in nickel including the heated free standing towel rail. The area behind the lavatory was boxed in with cupboards either side and a large glazed cupboard above. Every aspect of this bathroom was co-ordinated by Tim Wood.
Designed, hand made and photographed by Tim Wood

Trellis wallpaper accent the guest bath.
Design ideas for an expansive coastal bathroom in Other with recessed-panel cabinets, green cabinets, a built-in shower, grey tiles, ceramic tiles, green walls, ceramic flooring, a submerged sink, engineered stone worktops, grey floors, a sliding door, green worktops, double sinks, a built in vanity unit and wallpapered walls.
Design ideas for an expansive coastal bathroom in Other with recessed-panel cabinets, green cabinets, a built-in shower, grey tiles, ceramic tiles, green walls, ceramic flooring, a submerged sink, engineered stone worktops, grey floors, a sliding door, green worktops, double sinks, a built in vanity unit and wallpapered walls.

This Fieldstone bathroom vanity in a Moss Green using a the Commerce door style with decorative bottom. Client paired this with wonderful wallpaper and brass accents.

Inspiration for a large modern ensuite bathroom in Sydney with shaker cabinets, green cabinets, a walk-in shower, a one-piece toilet, beige tiles, mirror tiles, beige walls, laminate floors, a vessel sink, laminate worktops, beige floors, an open shower, white worktops, double sinks, a built in vanity unit, a coffered ceiling and brick walls.

This uniquely elegant bathroom emanates a captivating vibe, offering a comfortable and visually pleasing atmosphere. The painted walls adorned with floral motifs add a touch of charm and personality, making the space distinctive and inviting.

Inspiration for a medium sized classic ensuite bathroom in Montreal with shaker cabinets, green cabinets, a freestanding bath, a walk-in shower, a one-piece toilet, grey tiles, ceramic tiles, black walls, ceramic flooring, a submerged sink, engineered stone worktops, grey floors, an open shower, white worktops, a single sink, a wood ceiling and tongue and groove walls.

Large modern ensuite bathroom in Sydney with shaker cabinets, green cabinets, a walk-in shower, a one-piece toilet, beige tiles, mirror tiles, beige walls, laminate floors, a vessel sink, laminate worktops, beige floors, an open shower, white worktops, double sinks, a built in vanity unit, a coffered ceiling and brick walls.

Jen wanted to create a spa-like space to relax at the end of the day, with a walk-in shower, freestanding bath, soft, nature-inspired colours and brass detailing. The final look more than meets the original brief, making this once cramped, cluttered bathroom seem spacious and serene. Opting for brass fixtures, a green vanity, and soft colours, Jen added terracotta floors and white vertical zellige wall tiles to create texture and interest, while a large illuminated wall mirror completes the look.

Photo of a large midcentury ensuite bathroom in Los Angeles with flat-panel cabinets, green cabinets, a japanese bath, a walk-in shower, green tiles, ceramic tiles, ceramic flooring, terrazzo worktops, green floors, a hinged door, green worktops, a freestanding vanity unit, exposed beams and tongue and groove walls.

The Jack and Jill bathroom received the most extensive remodel transformation. We first selected a graphic floor tile by Arizona Tile in the design process, and then the bathroom vanity color Artichoke by Sherwin-Williams (SW #6179) correlated to the tile. Our client proposed installing a stained tongue and groove behind the vanity. Now the gold decorative mirror pops off the textured wall.
Bathroom with Green Cabinets and All Types of Wall Treatment Ideas and Designs
1

 Shelves and shelving units, like ladder shelves, will give you extra space without taking up too much floor space. Also look for wire, wicker or fabric baskets, large and small, to store items under or next to the sink, or even on the wall.
Shelves and shelving units, like ladder shelves, will give you extra space without taking up too much floor space. Also look for wire, wicker or fabric baskets, large and small, to store items under or next to the sink, or even on the wall.  The sink, the mirror, shower and/or bath are the places where you might want the clearest and strongest light. You can use these if you want it to be bright and clear. Otherwise, you might want to look at some soft, ambient lighting in the form of chandeliers, short pendants or wall lamps. You could use accent lighting around your bath in the form to create a tranquil, spa feel, as well.
The sink, the mirror, shower and/or bath are the places where you might want the clearest and strongest light. You can use these if you want it to be bright and clear. Otherwise, you might want to look at some soft, ambient lighting in the form of chandeliers, short pendants or wall lamps. You could use accent lighting around your bath in the form to create a tranquil, spa feel, as well. 