Bathroom with Limestone Flooring and All Types of Wall Treatment Ideas and Designs
Refine by:
Budget
Sort by:Popular Today
1 - 20 of 246 photos
Item 1 of 3

A fun and colorful bathroom with plenty of space. The blue stained vanity shows the variation in color as the wood grain pattern peeks through. Marble countertop with soft and subtle veining combined with textured glass sconces wrapped in metal is the right balance of soft and rustic.

Ruhebereich mit Audio und Multimedia-Ausstattung.
Expansive rustic sauna bathroom in Munich with flat-panel cabinets, brown cabinets, a hot tub, a built-in shower, a two-piece toilet, green tiles, ceramic tiles, red walls, limestone flooring, a trough sink, granite worktops, multi-coloured floors, a hinged door, brown worktops, a shower bench, a single sink, a floating vanity unit and a drop ceiling.
Expansive rustic sauna bathroom in Munich with flat-panel cabinets, brown cabinets, a hot tub, a built-in shower, a two-piece toilet, green tiles, ceramic tiles, red walls, limestone flooring, a trough sink, granite worktops, multi-coloured floors, a hinged door, brown worktops, a shower bench, a single sink, a floating vanity unit and a drop ceiling.

Custom guest bathroom glass shower enclosure, tiled-walls, pebble mosaic backsplash, walk-in shower, and beautiful lighting by Mike Scorziell.
Design ideas for a large contemporary ensuite wet room bathroom in San Diego with recessed-panel cabinets, white cabinets, a freestanding bath, a one-piece toilet, beige tiles, limestone tiles, beige walls, limestone flooring, a submerged sink, engineered stone worktops, beige floors, a hinged door, white worktops, double sinks, a built in vanity unit and tongue and groove walls.
Design ideas for a large contemporary ensuite wet room bathroom in San Diego with recessed-panel cabinets, white cabinets, a freestanding bath, a one-piece toilet, beige tiles, limestone tiles, beige walls, limestone flooring, a submerged sink, engineered stone worktops, beige floors, a hinged door, white worktops, double sinks, a built in vanity unit and tongue and groove walls.

Inspiration for a small contemporary shower room bathroom with beaded cabinets, medium wood cabinets, a built-in shower, a wall mounted toilet, beige tiles, stone slabs, beige walls, limestone flooring, a vessel sink, wooden worktops, beige floors, an open shower, brown worktops, a wall niche, a single sink, a floating vanity unit, a drop ceiling and brick walls.

Embarking on the design journey of Wabi Sabi Refuge, I immersed myself in the profound quest for tranquility and harmony. This project became a testament to the pursuit of a tranquil haven that stirs a deep sense of calm within. Guided by the essence of wabi-sabi, my intention was to curate Wabi Sabi Refuge as a sacred space that nurtures an ethereal atmosphere, summoning a sincere connection with the surrounding world. Deliberate choices of muted hues and minimalist elements foster an environment of uncluttered serenity, encouraging introspection and contemplation. Embracing the innate imperfections and distinctive qualities of the carefully selected materials and objects added an exquisite touch of organic allure, instilling an authentic reverence for the beauty inherent in nature's creations. Wabi Sabi Refuge serves as a sanctuary, an evocative invitation for visitors to embrace the sublime simplicity, find solace in the imperfect, and uncover the profound and tranquil beauty that wabi-sabi unveils.

Photo of a medium sized scandinavian bathroom in London with flat-panel cabinets, light wood cabinets, a one-piece toilet, grey tiles, ceramic tiles, grey walls, limestone flooring, a vessel sink, marble worktops, grey floors, an open shower, beige worktops, a feature wall, a single sink and a floating vanity unit.

Inspiration for a medium sized modern ensuite bathroom in Los Angeles with a shower/bath combination, brown tiles, wood-effect tiles, brown walls, limestone flooring, grey floors, brown worktops, a wood ceiling and wood walls.
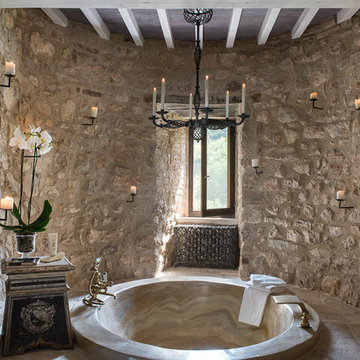
Photo by Francesca Pagliai
Inspiration for a mediterranean bathroom in Florence with a built-in bath, beige walls and limestone flooring.
Inspiration for a mediterranean bathroom in Florence with a built-in bath, beige walls and limestone flooring.

This modern primary bath is a study in texture and contrast. The textured porcelain walls behind the vanity and freestanding tub add interest and contrast with the window wall's dark charcoal cork wallpaper. Large format limestone floors contrast beautifully against the light wood vanity. The porcelain countertop waterfalls over the vanity front to add a touch of modern drama and the geometric light fixtures add a visual punch. The 70" tall, angled frame mirrors add height and draw the eye up to the 10' ceiling. The textural tile is repeated again in the horizontal shower niche to tie all areas of the bathroom together. The shower features dual shower heads and a rain shower, along with body sprays to ease tired muscles. The modern angled soaking tub and bidet toilet round of the luxury features in this showstopping primary bath.

Breathtaking views of Camelback Mountain and the desert sky highlight the master bath at dusk. Designed with relaxation in mind the minimalist space includes a large soaking tub, a two-person shower, limestone floors, and a quartz countertop from Galleria of Stone.
Project Details // Now and Zen
Renovation, Paradise Valley, Arizona
Architecture: Drewett Works
Builder: Brimley Development
Interior Designer: Ownby Design
Photographer: Dino Tonn
Millwork: Rysso Peters
Limestone (Demitasse) flooring and walls: Solstice Stone
Windows (Arcadia): Elevation Window & Door
Faux plants: Botanical Elegance
https://www.drewettworks.com/now-and-zen/

Photo of a large modern ensuite half tiled bathroom in Jacksonville with raised-panel cabinets, dark wood cabinets, a corner bath, an alcove shower, a one-piece toilet, white tiles, white walls, limestone flooring, a vessel sink, granite worktops, multi-coloured floors, a hinged door, multi-coloured worktops, double sinks, a built in vanity unit and a vaulted ceiling.

Anita Lang - IMI Design - Scottsdale, AZ
Photo of a large rustic ensuite wet room bathroom in Sacramento with stone tiles, limestone flooring, beige floors, flat-panel cabinets, dark wood cabinets, beige tiles, brown tiles, brown walls, a vessel sink, concrete worktops and a hinged door.
Photo of a large rustic ensuite wet room bathroom in Sacramento with stone tiles, limestone flooring, beige floors, flat-panel cabinets, dark wood cabinets, beige tiles, brown tiles, brown walls, a vessel sink, concrete worktops and a hinged door.

This painted master bathroom was designed and made by Tim Wood.
One end of the bathroom has built in wardrobes painted inside with cedar of Lebanon backs, adjustable shelves, clothes rails, hand made soft close drawers and specially designed and made shoe racking.
The vanity unit has a partners desk look with adjustable angled mirrors and storage behind. All the tap fittings were supplied in nickel including the heated free standing towel rail. The area behind the lavatory was boxed in with cupboards either side and a large glazed cupboard above. Every aspect of this bathroom was co-ordinated by Tim Wood.
Designed, hand made and photographed by Tim Wood
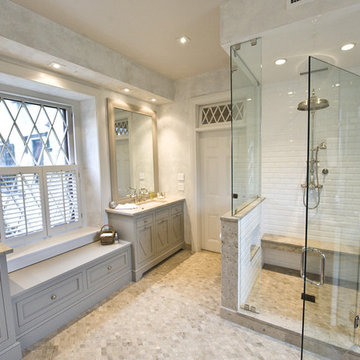
Photo by John Welsh.
Expansive traditional ensuite half tiled bathroom in Philadelphia with metro tiles, limestone flooring, limestone worktops, multi-coloured floors and a hinged door.
Expansive traditional ensuite half tiled bathroom in Philadelphia with metro tiles, limestone flooring, limestone worktops, multi-coloured floors and a hinged door.
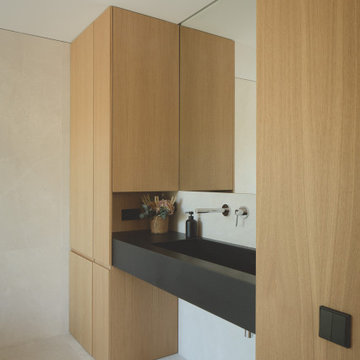
Design ideas for a large bathroom in Alicante-Costa Blanca with black cabinets, a freestanding bath, a built-in shower, limestone flooring, an integrated sink, granite worktops, beige floors, an open shower, a single sink and a built in vanity unit.

Inspiration for a medium sized traditional bathroom in San Francisco with medium wood cabinets, an alcove bath, grey tiles, stone tiles, multi-coloured walls, limestone flooring, a submerged sink, marble worktops, grey floors, a hinged door, grey worktops, a wall niche, double sinks, a built in vanity unit and wallpapered walls.

Heather Ryan, Interior Designer
H.Ryan Studio - Scottsdale, AZ
www.hryanstudio.com
Design ideas for a large classic ensuite bathroom in Phoenix with a freestanding bath, white walls, a submerged sink, recessed-panel cabinets, beige cabinets, an alcove shower, white tiles, metro tiles, limestone flooring, engineered stone worktops, beige floors, a hinged door, white worktops, an enclosed toilet, double sinks, a built in vanity unit and wood walls.
Design ideas for a large classic ensuite bathroom in Phoenix with a freestanding bath, white walls, a submerged sink, recessed-panel cabinets, beige cabinets, an alcove shower, white tiles, metro tiles, limestone flooring, engineered stone worktops, beige floors, a hinged door, white worktops, an enclosed toilet, double sinks, a built in vanity unit and wood walls.
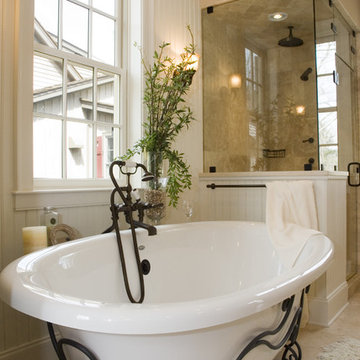
Nestled along a beautiful trout stream listen to the nearby waterfall as you soak in this tub by MAAX.
This is an example of a large mediterranean ensuite half tiled bathroom in Huntington with raised-panel cabinets, a claw-foot bath, beige tiles, stone tiles, limestone flooring, a submerged sink, granite worktops, dark wood cabinets, a corner shower, a two-piece toilet, white walls, beige floors and a hinged door.
This is an example of a large mediterranean ensuite half tiled bathroom in Huntington with raised-panel cabinets, a claw-foot bath, beige tiles, stone tiles, limestone flooring, a submerged sink, granite worktops, dark wood cabinets, a corner shower, a two-piece toilet, white walls, beige floors and a hinged door.

This modern primary bath is a study in texture and contrast. The textured porcelain walls behind the vanity and freestanding tub add interest and contrast with the window wall's dark charcoal cork wallpaper. Large format limestone floors contrast beautifully against the light wood vanity. The porcelain countertop waterfalls over the vanity front to add a touch of modern drama and the geometric light fixtures add a visual punch. The 70" tall, angled frame mirrors add height and draw the eye up to the 10' ceiling. The textural tile is repeated again in the horizontal shower niche to tie all areas of the bathroom together. The shower features dual shower heads and a rain shower, along with body sprays to ease tired muscles. The modern angled soaking tub and bidet toilet round of the luxury features in this showstopping primary bath.
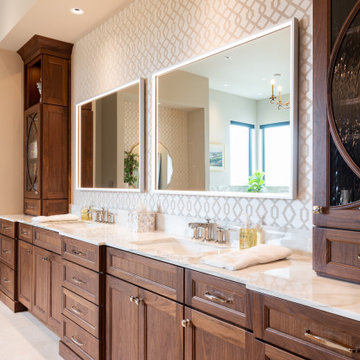
This is an example of a medium sized classic ensuite bathroom in Dallas with freestanding cabinets, medium wood cabinets, a corner bath, a double shower, a one-piece toilet, beige tiles, beige walls, limestone flooring, a built-in sink, marble worktops, beige floors, a hinged door, white worktops, double sinks, a built in vanity unit and wallpapered walls.
Bathroom with Limestone Flooring and All Types of Wall Treatment Ideas and Designs
1

 Shelves and shelving units, like ladder shelves, will give you extra space without taking up too much floor space. Also look for wire, wicker or fabric baskets, large and small, to store items under or next to the sink, or even on the wall.
Shelves and shelving units, like ladder shelves, will give you extra space without taking up too much floor space. Also look for wire, wicker or fabric baskets, large and small, to store items under or next to the sink, or even on the wall.  The sink, the mirror, shower and/or bath are the places where you might want the clearest and strongest light. You can use these if you want it to be bright and clear. Otherwise, you might want to look at some soft, ambient lighting in the form of chandeliers, short pendants or wall lamps. You could use accent lighting around your bath in the form to create a tranquil, spa feel, as well.
The sink, the mirror, shower and/or bath are the places where you might want the clearest and strongest light. You can use these if you want it to be bright and clear. Otherwise, you might want to look at some soft, ambient lighting in the form of chandeliers, short pendants or wall lamps. You could use accent lighting around your bath in the form to create a tranquil, spa feel, as well. 