Bathroom
Refine by:
Budget
Sort by:Popular Today
1 - 20 of 977 photos
Item 1 of 3

Download our free ebook, Creating the Ideal Kitchen. DOWNLOAD NOW
This unit, located in a 4-flat owned by TKS Owners Jeff and Susan Klimala, was remodeled as their personal pied-à-terre, and doubles as an Airbnb property when they are not using it. Jeff and Susan were drawn to the location of the building, a vibrant Chicago neighborhood, 4 blocks from Wrigley Field, as well as to the vintage charm of the 1890’s building. The entire 2 bed, 2 bath unit was renovated and furnished, including the kitchen, with a specific Parisian vibe in mind.
Although the location and vintage charm were all there, the building was not in ideal shape -- the mechanicals -- from HVAC, to electrical, plumbing, to needed structural updates, peeling plaster, out of level floors, the list was long. Susan and Jeff drew on their expertise to update the issues behind the walls while also preserving much of the original charm that attracted them to the building in the first place -- heart pine floors, vintage mouldings, pocket doors and transoms.
Because this unit was going to be primarily used as an Airbnb, the Klimalas wanted to make it beautiful, maintain the character of the building, while also specifying materials that would last and wouldn’t break the budget. Susan enjoyed the hunt of specifying these items and still coming up with a cohesive creative space that feels a bit French in flavor.
Parisian style décor is all about casual elegance and an eclectic mix of old and new. Susan had fun sourcing some more personal pieces of artwork for the space, creating a dramatic black, white and moody green color scheme for the kitchen and highlighting the living room with pieces to showcase the vintage fireplace and pocket doors.
Photographer: @MargaretRajic
Photo stylist: @Brandidevers
Do you have a new home that has great bones but just doesn’t feel comfortable and you can’t quite figure out why? Contact us here to see how we can help!

Photo of a large nautical ensuite bathroom in Orange County with shaker cabinets, blue cabinets, a freestanding bath, a corner shower, a one-piece toilet, grey tiles, ceramic tiles, blue walls, mosaic tile flooring, a submerged sink, quartz worktops, white floors, a hinged door, grey worktops, a wall niche, double sinks, a built in vanity unit, a vaulted ceiling and wallpapered walls.

This project was such a joy! From the craftsman touches to the handmade tile we absolutely loved working on this bathroom. While taking on the bathroom we took on other changes throughout the home such as stairs, hardwood, custom cabinetry, and more.

Traditional bathroom in Indianapolis with shaker cabinets, grey cabinets, white walls, mosaic tile flooring, a submerged sink, grey floors, white worktops, a single sink, a built in vanity unit and tongue and groove walls.

Paul Dyer Photography
Inspiration for a traditional bathroom in San Francisco with shaker cabinets, medium wood cabinets, white tiles, mosaic tiles, white walls, mosaic tile flooring, a submerged sink, beige floors, panelled walls, a single sink and a built in vanity unit.
Inspiration for a traditional bathroom in San Francisco with shaker cabinets, medium wood cabinets, white tiles, mosaic tiles, white walls, mosaic tile flooring, a submerged sink, beige floors, panelled walls, a single sink and a built in vanity unit.

When the homeowners first purchased the 1925 house, it was compartmentalized, outdated, and completely unfunctional for their growing family. Casework designed the owner's previous kitchen and family room and was brought in to lead up the creative direction for the project. Casework teamed up with architect Paul Crowther and brother sister team Ainslie Davis on the addition and remodel of the Colonial.
The existing kitchen and powder bath were demoed and walls expanded to create a new footprint for the home. This created a much larger, more open kitchen and breakfast nook with mudroom, pantry and more private half bath. In the spacious kitchen, a large walnut island perfectly compliments the homes existing oak floors without feeling too heavy. Paired with brass accents, Calcutta Carrera marble countertops, and clean white cabinets and tile, the kitchen feels bright and open - the perfect spot for a glass of wine with friends or dinner with the whole family.
There was no official master prior to the renovations. The existing four bedrooms and one separate bathroom became two smaller bedrooms perfectly suited for the client’s two daughters, while the third became the true master complete with walk-in closet and master bath. There are future plans for a second story addition that would transform the current master into a guest suite and build out a master bedroom and bath complete with walk in shower and free standing tub.
Overall, a light, neutral palette was incorporated to draw attention to the existing colonial details of the home, like coved ceilings and leaded glass windows, that the homeowners fell in love with. Modern furnishings and art were mixed in to make this space an eclectic haven.

Photo of a medium sized traditional ensuite half tiled bathroom in New York with shaker cabinets, grey cabinets, a claw-foot bath, white tiles, metro tiles, blue walls, mosaic tile flooring, a submerged sink, multi-coloured floors, white worktops, an alcove shower, marble worktops and a hinged door.

A small traditional full bathroom in a SF condo, converted from a 3.5’x8’ corridor washroom, features Calcutta marble counter, Calcutta marble mosaic floors, Italian subway tiles, Huntwood custom cabinets with custom design pullout laundry under the sink and a plenty of storage; wall mounted faucet and a Rohl shower set.

This remodel went from a tiny story-and-a-half Cape Cod, to a charming full two-story home. A second full bath on the upper level with a double vanity provides a perfect place for two growing children to get ready in the morning. The walls are painted in Silvery Moon 1604 by Benjamin Moore.
Space Plans, Building Design, Interior & Exterior Finishes by Anchor Builders. Photography by Alyssa Lee Photography.

A farmhouse style was achieved in this new construction home by keeping the details clean and simple. Shaker style cabinets and square stair parts moldings set the backdrop for incorporating our clients’ love of Asian antiques. We had fun re-purposing the different pieces she already had: two were made into bathroom vanities; and the turquoise console became the star of the house, welcoming visitors as they walk through the front door.
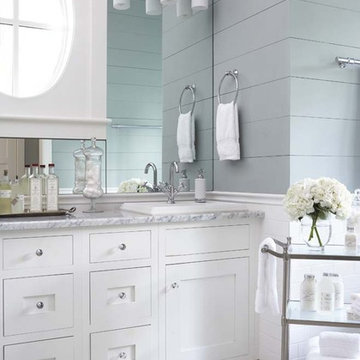
This lovely home sits in one of the most pristine and preserved places in the country - Palmetto Bluff, in Bluffton, SC. The natural beauty and richness of this area create an exceptional place to call home or to visit. The house lies along the river and fits in perfectly with its surroundings.
4,000 square feet - four bedrooms, four and one-half baths
All photos taken by Rachael Boling Photography
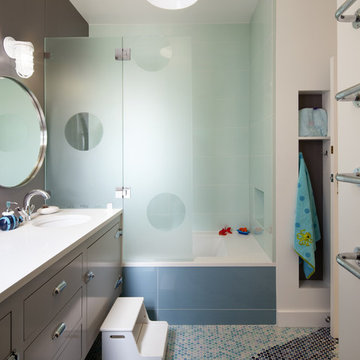
Paul Dyer Photography
This is an example of a medium sized contemporary bathroom in San Francisco with mosaic tile flooring, a submerged bath, a shower/bath combination, a wall-mounted sink, a hinged door, a floating vanity unit and a feature wall.
This is an example of a medium sized contemporary bathroom in San Francisco with mosaic tile flooring, a submerged bath, a shower/bath combination, a wall-mounted sink, a hinged door, a floating vanity unit and a feature wall.
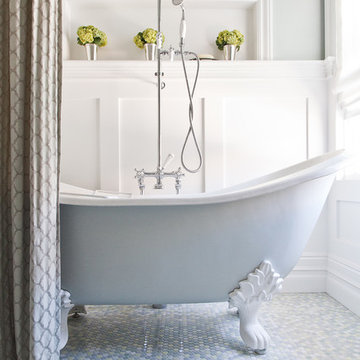
Guest Bathroom. Includes Board and Batton, recessed niche, painted clawfoot tub, mulitcolored penny round mosaic flooring, custom shower curtain
This is an example of a classic half tiled bathroom in San Francisco with a claw-foot bath, mosaic tiles and mosaic tile flooring.
This is an example of a classic half tiled bathroom in San Francisco with a claw-foot bath, mosaic tiles and mosaic tile flooring.
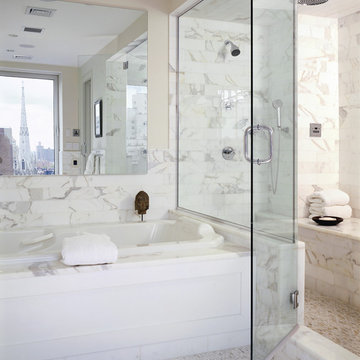
Catherine Tighe
Inspiration for a contemporary half tiled bathroom in New York with mosaic tile flooring, marble tiles and a shower bench.
Inspiration for a contemporary half tiled bathroom in New York with mosaic tile flooring, marble tiles and a shower bench.

This is an example of a medium sized classic bathroom in DC Metro with a walk-in shower, a one-piece toilet, white tiles, white walls, mosaic tile flooring, a pedestal sink, stone slabs, a shower curtain, multi-coloured floors, open cabinets and feature lighting.

Design ideas for a medium sized modern ensuite bathroom in Orange County with shaker cabinets, white cabinets, a freestanding bath, a walk-in shower, a two-piece toilet, blue tiles, porcelain tiles, white walls, mosaic tile flooring, a submerged sink, engineered stone worktops, white floors, an open shower, white worktops, a shower bench, double sinks, a built in vanity unit and panelled walls.

The powder room doubles as a pool bathroom for outside access and is lined with shiplap nearly to the ceiling.
Design ideas for a small farmhouse shower room bathroom in Chicago with open cabinets, medium wood cabinets, white walls, mosaic tile flooring, a vessel sink, wooden worktops, white floors, brown worktops, a single sink, a floating vanity unit and tongue and groove walls.
Design ideas for a small farmhouse shower room bathroom in Chicago with open cabinets, medium wood cabinets, white walls, mosaic tile flooring, a vessel sink, wooden worktops, white floors, brown worktops, a single sink, a floating vanity unit and tongue and groove walls.
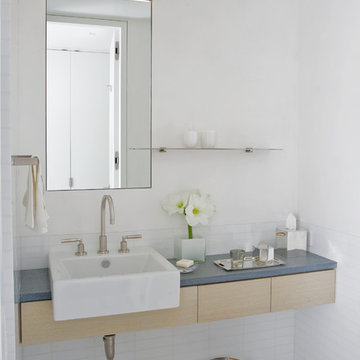
Art Collector's Pied-à-terre
John M. Hall Photography
Design ideas for a small contemporary half tiled bathroom in New York with a wall-mounted sink, flat-panel cabinets, light wood cabinets, white tiles, glass tiles, white walls, mosaic tile flooring and a one-piece toilet.
Design ideas for a small contemporary half tiled bathroom in New York with a wall-mounted sink, flat-panel cabinets, light wood cabinets, white tiles, glass tiles, white walls, mosaic tile flooring and a one-piece toilet.

Medium sized traditional grey and white shower room bathroom in Perth with shaker cabinets, grey cabinets, a corner shower, mosaic tile flooring, a built-in sink, a hinged door, white worktops, a single sink, a built in vanity unit, grey walls and tongue and groove walls.

Complete Gut and Renovation Powder Room in this Miami Penthouse
Custom Built in Marble Wall Mounted Counter Sink
This is an example of a medium sized beach style shower room bathroom in Miami with open cabinets, white cabinets, a two-piece toilet, blue tiles, marble tiles, blue walls, mosaic tile flooring, a built-in sink, marble worktops, white floors, white worktops, an enclosed toilet, a single sink, a built in vanity unit, a wallpapered ceiling and wallpapered walls.
This is an example of a medium sized beach style shower room bathroom in Miami with open cabinets, white cabinets, a two-piece toilet, blue tiles, marble tiles, blue walls, mosaic tile flooring, a built-in sink, marble worktops, white floors, white worktops, an enclosed toilet, a single sink, a built in vanity unit, a wallpapered ceiling and wallpapered walls.
1