Bathroom with Stone Slabs and All Types of Wall Treatment Ideas and Designs
Refine by:
Budget
Sort by:Popular Today
1 - 20 of 323 photos
Item 1 of 3

Master Ensuite
Photo of a large contemporary ensuite bathroom in Sunshine Coast with flat-panel cabinets, black cabinets, a freestanding bath, black and white tiles, stone slabs, white walls, a vessel sink, grey floors, double sinks, a walk-in shower, all types of toilet, porcelain flooring, solid surface worktops, an open shower, grey worktops, all types of ceiling and all types of wall treatment.
Photo of a large contemporary ensuite bathroom in Sunshine Coast with flat-panel cabinets, black cabinets, a freestanding bath, black and white tiles, stone slabs, white walls, a vessel sink, grey floors, double sinks, a walk-in shower, all types of toilet, porcelain flooring, solid surface worktops, an open shower, grey worktops, all types of ceiling and all types of wall treatment.

This is an example of a medium sized classic bathroom in DC Metro with a walk-in shower, a one-piece toilet, white tiles, white walls, mosaic tile flooring, a pedestal sink, stone slabs, a shower curtain, multi-coloured floors, open cabinets and feature lighting.

Inspiration for a small contemporary shower room bathroom with beaded cabinets, medium wood cabinets, a built-in shower, a wall mounted toilet, beige tiles, stone slabs, beige walls, limestone flooring, a vessel sink, wooden worktops, beige floors, an open shower, brown worktops, a wall niche, a single sink, a floating vanity unit, a drop ceiling and brick walls.

wendy mceahern
Design ideas for a large ensuite half tiled bathroom in Albuquerque with an alcove bath, a corner shower, beige tiles, stone slabs, white walls, ceramic flooring, beige floors, a hinged door, a built in vanity unit, a shower bench and a drop ceiling.
Design ideas for a large ensuite half tiled bathroom in Albuquerque with an alcove bath, a corner shower, beige tiles, stone slabs, white walls, ceramic flooring, beige floors, a hinged door, a built in vanity unit, a shower bench and a drop ceiling.

Guest bath with vertical wood grain tile on wall and corresponding hexagon tile on floor.
Design ideas for a medium sized rustic ensuite bathroom in Charlotte with shaker cabinets, medium wood cabinets, a freestanding bath, a corner shower, a two-piece toilet, brown tiles, stone slabs, brown walls, ceramic flooring, a submerged sink, granite worktops, brown floors, a hinged door, multi-coloured worktops, an enclosed toilet, a single sink, a freestanding vanity unit and brick walls.
Design ideas for a medium sized rustic ensuite bathroom in Charlotte with shaker cabinets, medium wood cabinets, a freestanding bath, a corner shower, a two-piece toilet, brown tiles, stone slabs, brown walls, ceramic flooring, a submerged sink, granite worktops, brown floors, a hinged door, multi-coloured worktops, an enclosed toilet, a single sink, a freestanding vanity unit and brick walls.

Design ideas for a medium sized modern grey and white bathroom in Louisville with shaker cabinets, white cabinets, an alcove shower, a one-piece toilet, white tiles, stone slabs, white walls, porcelain flooring, a submerged sink, granite worktops, white floors, a sliding door, white worktops, a single sink, a built in vanity unit and a vaulted ceiling.
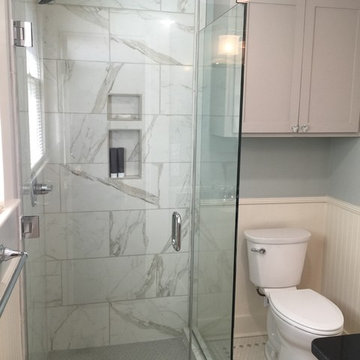
Hex tile floors, new tile shower, frameless glass shower doors, new painted cabinetry, granite countertop and plumbing fixtures really make this small space attractive, functional and is a major improvement over the previous version.
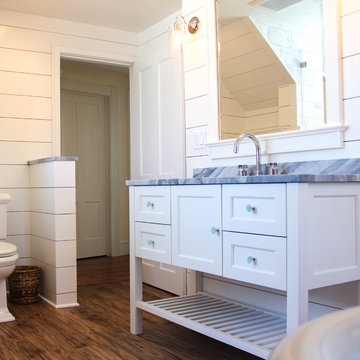
Design ideas for a small farmhouse ensuite half tiled bathroom in New York with an integrated sink, freestanding cabinets, white cabinets, marble worktops, a claw-foot bath, an alcove shower, a one-piece toilet, grey tiles, stone slabs and white walls.
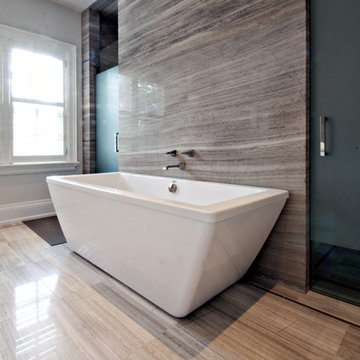
This is an example of a contemporary bathroom in Toronto with a freestanding bath, grey tiles and stone slabs.

Inspiration for a small rustic ensuite bathroom in Toronto with light wood cabinets, a claw-foot bath, a walk-in shower, stone slabs, beige walls, an open shower, grey worktops, a single sink, a wood ceiling and wood walls.
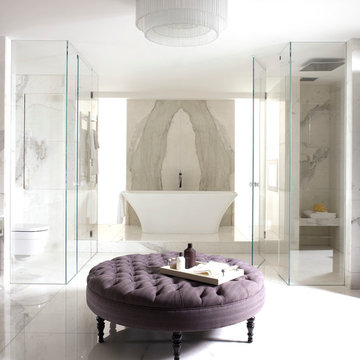
Book matched marble behind the free-standing bath helps to produce this striking state-of-the-art bathroom
Inspiration for a contemporary grey and purple half tiled bathroom in London with a freestanding bath, white tiles and stone slabs.
Inspiration for a contemporary grey and purple half tiled bathroom in London with a freestanding bath, white tiles and stone slabs.

Modern Colour Home master ensuite
Inspiration for a large contemporary shower room bathroom in Toronto with flat-panel cabinets, brown cabinets, a freestanding bath, an alcove shower, multi-coloured tiles, stone slabs, white walls, marble flooring, a submerged sink, quartz worktops, white floors, a hinged door, white worktops, an enclosed toilet, double sinks, a built in vanity unit, a drop ceiling and wood walls.
Inspiration for a large contemporary shower room bathroom in Toronto with flat-panel cabinets, brown cabinets, a freestanding bath, an alcove shower, multi-coloured tiles, stone slabs, white walls, marble flooring, a submerged sink, quartz worktops, white floors, a hinged door, white worktops, an enclosed toilet, double sinks, a built in vanity unit, a drop ceiling and wood walls.

Design ideas for an expansive contemporary ensuite bathroom in Phoenix with flat-panel cabinets, beige cabinets, a freestanding bath, a walk-in shower, a one-piece toilet, white tiles, stone slabs, beige walls, porcelain flooring, a built-in sink, limestone worktops, brown floors, an open shower, white worktops, an enclosed toilet, double sinks, a floating vanity unit, a vaulted ceiling and panelled walls.

Custom Master Bathroom Remodel
Design ideas for an expansive modern ensuite bathroom in Los Angeles with flat-panel cabinets, dark wood cabinets, a submerged bath, a built-in shower, a wall mounted toilet, beige tiles, stone slabs, beige walls, marble flooring, a submerged sink, engineered stone worktops, beige floors, an open shower, white worktops, double sinks, a floating vanity unit and all types of ceiling.
Design ideas for an expansive modern ensuite bathroom in Los Angeles with flat-panel cabinets, dark wood cabinets, a submerged bath, a built-in shower, a wall mounted toilet, beige tiles, stone slabs, beige walls, marble flooring, a submerged sink, engineered stone worktops, beige floors, an open shower, white worktops, double sinks, a floating vanity unit and all types of ceiling.
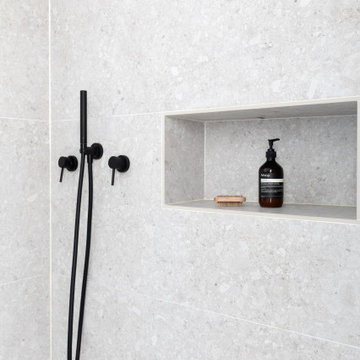
La salle d’eau est séparée de la chambre par une porte coulissante vitrée afin de laisser passer la lumière.
Inspiration for a large scandi grey and black ensuite bathroom in Paris with a built-in shower, grey tiles, stone slabs, grey walls, white floors and an open shower.
Inspiration for a large scandi grey and black ensuite bathroom in Paris with a built-in shower, grey tiles, stone slabs, grey walls, white floors and an open shower.
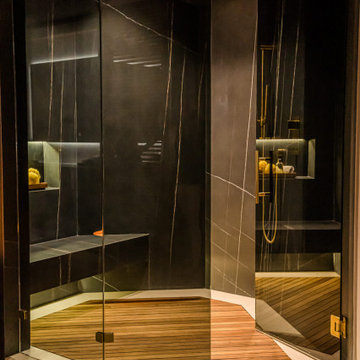
angled shower
Design ideas for a large contemporary ensuite bathroom in Miami with an alcove shower, black tiles, stone slabs, black worktops, flat-panel cabinets, white cabinets, an integrated sink, engineered stone worktops, white floors, a hinged door, a shower bench, double sinks, a floating vanity unit and wallpapered walls.
Design ideas for a large contemporary ensuite bathroom in Miami with an alcove shower, black tiles, stone slabs, black worktops, flat-panel cabinets, white cabinets, an integrated sink, engineered stone worktops, white floors, a hinged door, a shower bench, double sinks, a floating vanity unit and wallpapered walls.

Master bathroom with colorful pattern wallpaper and stone floor tile.
Design ideas for a large coastal ensuite bathroom in Raleigh with shaker cabinets, grey cabinets, a walk-in shower, a two-piece toilet, multi-coloured tiles, stone slabs, multi-coloured walls, porcelain flooring, an integrated sink, solid surface worktops, beige floors, an open shower, white worktops, a single sink, wallpapered walls and a built in vanity unit.
Design ideas for a large coastal ensuite bathroom in Raleigh with shaker cabinets, grey cabinets, a walk-in shower, a two-piece toilet, multi-coloured tiles, stone slabs, multi-coloured walls, porcelain flooring, an integrated sink, solid surface worktops, beige floors, an open shower, white worktops, a single sink, wallpapered walls and a built in vanity unit.

The walk in shower is constructed of bookmatched marble slabs and has a feature mosiac of marble and mother of pearl, highlighted by a wet-rated dimmable LED tape light.
The bench and floor are heated and the faucet and valve trims are done in polished nickel and crystal.
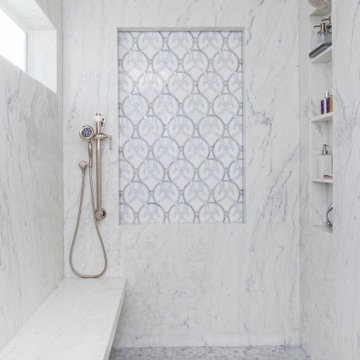
The walk in shower is constructed of bookmatched marble slabs and has a feature mosiac of marble and mother of pearl, highlighted by a wet-rated dimmable LED tape light.
The bench and floor are heated and the faucet and valve trims are done in polished nickel and crystal.

This 6,000sf luxurious custom new construction 5-bedroom, 4-bath home combines elements of open-concept design with traditional, formal spaces, as well. Tall windows, large openings to the back yard, and clear views from room to room are abundant throughout. The 2-story entry boasts a gently curving stair, and a full view through openings to the glass-clad family room. The back stair is continuous from the basement to the finished 3rd floor / attic recreation room.
The interior is finished with the finest materials and detailing, with crown molding, coffered, tray and barrel vault ceilings, chair rail, arched openings, rounded corners, built-in niches and coves, wide halls, and 12' first floor ceilings with 10' second floor ceilings.
It sits at the end of a cul-de-sac in a wooded neighborhood, surrounded by old growth trees. The homeowners, who hail from Texas, believe that bigger is better, and this house was built to match their dreams. The brick - with stone and cast concrete accent elements - runs the full 3-stories of the home, on all sides. A paver driveway and covered patio are included, along with paver retaining wall carved into the hill, creating a secluded back yard play space for their young children.
Project photography by Kmieick Imagery.
Bathroom with Stone Slabs and All Types of Wall Treatment Ideas and Designs
1

 Shelves and shelving units, like ladder shelves, will give you extra space without taking up too much floor space. Also look for wire, wicker or fabric baskets, large and small, to store items under or next to the sink, or even on the wall.
Shelves and shelving units, like ladder shelves, will give you extra space without taking up too much floor space. Also look for wire, wicker or fabric baskets, large and small, to store items under or next to the sink, or even on the wall.  The sink, the mirror, shower and/or bath are the places where you might want the clearest and strongest light. You can use these if you want it to be bright and clear. Otherwise, you might want to look at some soft, ambient lighting in the form of chandeliers, short pendants or wall lamps. You could use accent lighting around your bath in the form to create a tranquil, spa feel, as well.
The sink, the mirror, shower and/or bath are the places where you might want the clearest and strongest light. You can use these if you want it to be bright and clear. Otherwise, you might want to look at some soft, ambient lighting in the form of chandeliers, short pendants or wall lamps. You could use accent lighting around your bath in the form to create a tranquil, spa feel, as well. 