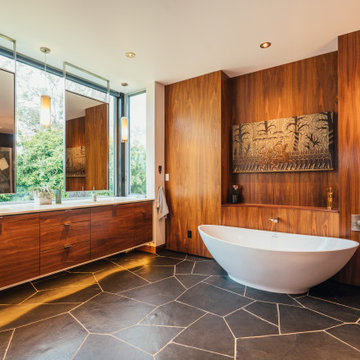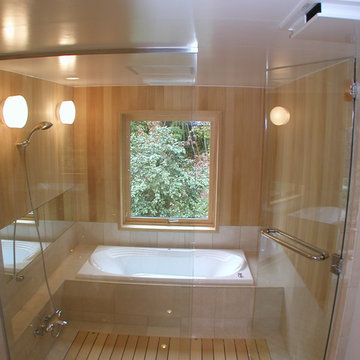Bathroom with Wood Walls and All Types of Wall Treatment Ideas and Designs
Refine by:
Budget
Sort by:Popular Today
1 - 20 of 1,544 photos
Item 1 of 3

This is an example of a large farmhouse ensuite wet room bathroom in Austin with shaker cabinets, medium wood cabinets, a freestanding bath, white tiles, white walls, ceramic flooring, a submerged sink, quartz worktops, beige floors, a hinged door, an enclosed toilet, a single sink, a floating vanity unit, wood walls and black worktops.

This is an example of a classic shower room bathroom in Houston with recessed-panel cabinets, grey cabinets, an alcove shower, blue tiles, white walls, a submerged sink, engineered stone worktops, multi-coloured floors, a sliding door, white worktops, a single sink, a built in vanity unit and wood walls.

The goal was to open up this bathroom, update it, bring it to life! 123 Remodeling went for modern, but zen; rough, yet warm. We mixed ideas of modern finishes like the concrete floor with the warm wood tone and textures on the wall that emulates bamboo to balance each other. The matte black finishes were appropriate final touches to capture the urban location of this master bathroom located in Chicago’s West Loop.
https://123remodeling.com - Chicago Kitchen & Bath Remodeler

An expansive, fully-appointed modern bath for each guest suite means friends and family feel like they've arrived at their very own boutique hotel.
Photo of a large contemporary ensuite bathroom in Other with flat-panel cabinets, white cabinets, an alcove shower, a one-piece toilet, white tiles, marble tiles, brown walls, slate flooring, a submerged sink, marble worktops, grey floors, a hinged door, white worktops, a shower bench, double sinks, a built in vanity unit and wood walls.
Photo of a large contemporary ensuite bathroom in Other with flat-panel cabinets, white cabinets, an alcove shower, a one-piece toilet, white tiles, marble tiles, brown walls, slate flooring, a submerged sink, marble worktops, grey floors, a hinged door, white worktops, a shower bench, double sinks, a built in vanity unit and wood walls.

Large ensuite bathroom in Philadelphia with medium wood cabinets, a claw-foot bath, a double shower, a bidet, grey tiles, marble tiles, grey walls, marble flooring, a submerged sink, quartz worktops, white floors, a hinged door, white worktops, a shower bench, double sinks, a built in vanity unit, a vaulted ceiling and wood walls.

Design ideas for a small bohemian ensuite bathroom in Seattle with flat-panel cabinets, dark wood cabinets, a japanese bath, a shower/bath combination, a one-piece toilet, black tiles, porcelain tiles, black walls, slate flooring, a built-in sink, engineered stone worktops, grey floors, an open shower, grey worktops, an enclosed toilet, a single sink, a freestanding vanity unit and wood walls.

This transformation started with a builder grade bathroom and was expanded into a sauna wet room. With cedar walls and ceiling and a custom cedar bench, the sauna heats the space for a relaxing dry heat experience. The goal of this space was to create a sauna in the secondary bathroom and be as efficient as possible with the space. This bathroom transformed from a standard secondary bathroom to a ergonomic spa without impacting the functionality of the bedroom.
This project was super fun, we were working inside of a guest bedroom, to create a functional, yet expansive bathroom. We started with a standard bathroom layout and by building out into the large guest bedroom that was used as an office, we were able to create enough square footage in the bathroom without detracting from the bedroom aesthetics or function. We worked with the client on her specific requests and put all of the materials into a 3D design to visualize the new space.
Houzz Write Up: https://www.houzz.com/magazine/bathroom-of-the-week-stylish-spa-retreat-with-a-real-sauna-stsetivw-vs~168139419
The layout of the bathroom needed to change to incorporate the larger wet room/sauna. By expanding the room slightly it gave us the needed space to relocate the toilet, the vanity and the entrance to the bathroom allowing for the wet room to have the full length of the new space.
This bathroom includes a cedar sauna room that is incorporated inside of the shower, the custom cedar bench follows the curvature of the room's new layout and a window was added to allow the natural sunlight to come in from the bedroom. The aromatic properties of the cedar are delightful whether it's being used with the dry sauna heat and also when the shower is steaming the space. In the shower are matching porcelain, marble-look tiles, with architectural texture on the shower walls contrasting with the warm, smooth cedar boards. Also, by increasing the depth of the toilet wall, we were able to create useful towel storage without detracting from the room significantly.
This entire project and client was a joy to work with.

Modena Vanity in Grey
Available in grey, white & Royal Blue (28"- 60")
Wood/plywood combination with tempered glass countertop, soft closing doors as well as drawers. Satin nickel hardware finish.
Mirror option available.

This is an example of a medium sized retro ensuite bathroom in Phoenix with flat-panel cabinets, medium wood cabinets, a built-in shower, a one-piece toilet, grey tiles, porcelain tiles, white walls, porcelain flooring, a submerged sink, engineered stone worktops, grey floors, an open shower, white worktops, a wall niche, double sinks, a built in vanity unit and wood walls.

Design ideas for a midcentury ensuite bathroom in San Diego with flat-panel cabinets, medium wood cabinets, a freestanding bath, a submerged sink, grey floors, white worktops, double sinks, a floating vanity unit and wood walls.

A carefully positioned skylight pulls sunlight down into the shower. The reflectance off of the glazed handmade tiles suggests water pouring down the stone walls of a cave.

Shower and vanity in master suite. Frameless mirrors side clips, light wood floating vanity with flat-panel drawers and matte black hardware. Double undermount sinks with stone counter. Spacious shower with glass enclosure, rain shower head, hand shower. Floor to ceiling mosaic tiles and mosaic tile floor.

Photo of a farmhouse bathroom in Burlington with flat-panel cabinets, light wood cabinets, beige walls, a trough sink, brown floors, black worktops, an enclosed toilet, double sinks, a built in vanity unit and wood walls.

Design ideas for a large traditional ensuite wet room bathroom in Louisville with a freestanding bath, brown tiles, wood-effect tiles, grey walls, slate flooring, grey floors, an open shower, white worktops and wood walls.

Our client’s main bathroom boasted shades of 1960 yellow through-out. From the deep rich colour of the drop-in sinks and low profile bathtub to the lighter vanity cupboards and wall accessories to pale yellow walls and even the subdued lighting through to veining in the old linoleum floor and tub wall tiles.
High gloss Carrara marble 24”x48” tiles span from the tub to the ceiling and include a built-in tiled niche for tucked away storage, paired with Baril brushed nickel Sens series shower fixtures and Fleurco 10mm shower doors.
The same tiles in the shower continue onto the floor where we installed Schluter Ditra In-Floor Heat with a programmable thermostat.
Custom cabinetry was built to allow for the incorporation of a sit-down make-up between his and her double bowl sinks as well as a tall linen tower with cupboards and drawers to offer lots of extra storage. Quartz countertops with undermount sinks and sleek single handle faucets in a subdued brushed nickel hue complete the look. A custom mirror was made to span the full length of the vanities sitting atop the counter backsplash.

Embarking on the design journey of Wabi Sabi Refuge, I immersed myself in the profound quest for tranquility and harmony. This project became a testament to the pursuit of a tranquil haven that stirs a deep sense of calm within. Guided by the essence of wabi-sabi, my intention was to curate Wabi Sabi Refuge as a sacred space that nurtures an ethereal atmosphere, summoning a sincere connection with the surrounding world. Deliberate choices of muted hues and minimalist elements foster an environment of uncluttered serenity, encouraging introspection and contemplation. Embracing the innate imperfections and distinctive qualities of the carefully selected materials and objects added an exquisite touch of organic allure, instilling an authentic reverence for the beauty inherent in nature's creations. Wabi Sabi Refuge serves as a sanctuary, an evocative invitation for visitors to embrace the sublime simplicity, find solace in the imperfect, and uncover the profound and tranquil beauty that wabi-sabi unveils.

Compact bathroom with freestanding tub and frameless shower.
This is an example of a small modern ensuite bathroom in Denver with a freestanding bath, a corner shower, grey walls, concrete flooring, grey floors, a hinged door and wood walls.
This is an example of a small modern ensuite bathroom in Denver with a freestanding bath, a corner shower, grey walls, concrete flooring, grey floors, a hinged door and wood walls.

Ванная комната в доме из клееного бруса. На стенах широкоформатная испанская плитка. Пол плитка в стиле пэчворк.
Medium sized classic shower room bathroom in Other with recessed-panel cabinets, grey cabinets, a corner bath, a corner shower, beige tiles, porcelain tiles, beige walls, porcelain flooring, grey floors, a hinged door, white worktops, a single sink, a freestanding vanity unit, exposed beams and wood walls.
Medium sized classic shower room bathroom in Other with recessed-panel cabinets, grey cabinets, a corner bath, a corner shower, beige tiles, porcelain tiles, beige walls, porcelain flooring, grey floors, a hinged door, white worktops, a single sink, a freestanding vanity unit, exposed beams and wood walls.

2nd Floor shared bathroom with a gorgeous black & white claw-foot tub of Spring Branch. View House Plan THD-1132: https://www.thehousedesigners.com/plan/spring-branch-1132/
Bathroom with Wood Walls and All Types of Wall Treatment Ideas and Designs
1


 Shelves and shelving units, like ladder shelves, will give you extra space without taking up too much floor space. Also look for wire, wicker or fabric baskets, large and small, to store items under or next to the sink, or even on the wall.
Shelves and shelving units, like ladder shelves, will give you extra space without taking up too much floor space. Also look for wire, wicker or fabric baskets, large and small, to store items under or next to the sink, or even on the wall.  The sink, the mirror, shower and/or bath are the places where you might want the clearest and strongest light. You can use these if you want it to be bright and clear. Otherwise, you might want to look at some soft, ambient lighting in the form of chandeliers, short pendants or wall lamps. You could use accent lighting around your bath in the form to create a tranquil, spa feel, as well.
The sink, the mirror, shower and/or bath are the places where you might want the clearest and strongest light. You can use these if you want it to be bright and clear. Otherwise, you might want to look at some soft, ambient lighting in the form of chandeliers, short pendants or wall lamps. You could use accent lighting around your bath in the form to create a tranquil, spa feel, as well. 