Bathroom with an Enclosed Toilet and a Freestanding Vanity Unit Ideas and Designs
Refine by:
Budget
Sort by:Popular Today
1 - 20 of 2,236 photos
Item 1 of 3
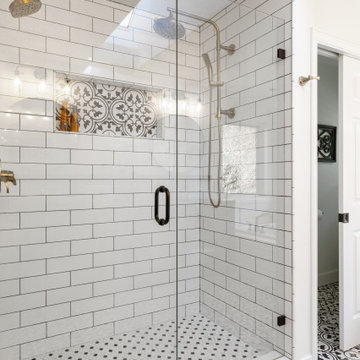
The master bathroom remodel features a new wood vanity, round mirrors, white subway tile with dark grout, and patterned black and white floor tile. Patterned tile is used for the shower niche.
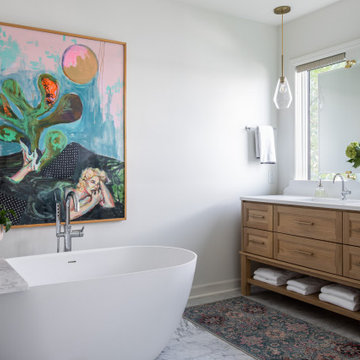
Design ideas for a medium sized coastal bathroom in Minneapolis with shaker cabinets, light wood cabinets, a freestanding bath, an alcove shower, a two-piece toilet, white tiles, marble tiles, white walls, marble flooring, a submerged sink, engineered stone worktops, white floors, an open shower, white worktops, an enclosed toilet, double sinks and a freestanding vanity unit.
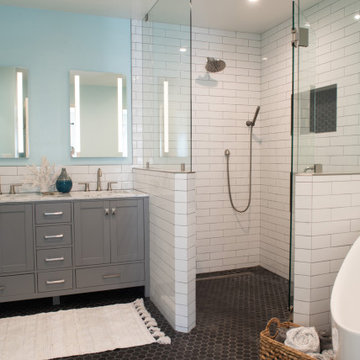
Design ideas for a medium sized nautical ensuite bathroom in San Diego with grey cabinets, a freestanding bath, a built-in shower, white tiles, blue walls, mosaic tile flooring, a built-in sink, marble worktops, black floors, a hinged door, multi-coloured worktops, an enclosed toilet, double sinks and a freestanding vanity unit.

Black metal hardware, floor and shower tile, quartz countertops are all elements that pull this farmhouse bathroom together.
Small rural shower room bathroom in Seattle with shaker cabinets, grey cabinets, an alcove bath, an alcove shower, white tiles, ceramic tiles, green walls, porcelain flooring, a submerged sink, marble worktops, grey floors, a shower curtain, white worktops, an enclosed toilet, a single sink and a freestanding vanity unit.
Small rural shower room bathroom in Seattle with shaker cabinets, grey cabinets, an alcove bath, an alcove shower, white tiles, ceramic tiles, green walls, porcelain flooring, a submerged sink, marble worktops, grey floors, a shower curtain, white worktops, an enclosed toilet, a single sink and a freestanding vanity unit.

Ванная в стиле Прованс с цветочным орнаментом в обоях, с классической плиткой.
Design ideas for a medium sized country bathroom in Moscow with recessed-panel cabinets, blue cabinets, white tiles, ceramic tiles, multi-coloured walls, porcelain flooring, a built-in sink, white worktops, an enclosed toilet, a single sink, a freestanding vanity unit, wallpapered walls and an alcove bath.
Design ideas for a medium sized country bathroom in Moscow with recessed-panel cabinets, blue cabinets, white tiles, ceramic tiles, multi-coloured walls, porcelain flooring, a built-in sink, white worktops, an enclosed toilet, a single sink, a freestanding vanity unit, wallpapered walls and an alcove bath.
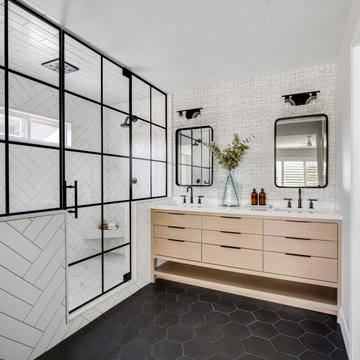
Contemporary Bathroom
Design: THREE SALT DESIGN Co.
Build: Zalar Homes
Photo: Chad Mellon
Inspiration for a medium sized contemporary ensuite bathroom in Orange County with flat-panel cabinets, light wood cabinets, a corner shower, white tiles, metro tiles, grey walls, porcelain flooring, a submerged sink, marble worktops, black floors, a hinged door, white worktops, an enclosed toilet, double sinks, a freestanding vanity unit and wallpapered walls.
Inspiration for a medium sized contemporary ensuite bathroom in Orange County with flat-panel cabinets, light wood cabinets, a corner shower, white tiles, metro tiles, grey walls, porcelain flooring, a submerged sink, marble worktops, black floors, a hinged door, white worktops, an enclosed toilet, double sinks, a freestanding vanity unit and wallpapered walls.

Photo of a large farmhouse ensuite bathroom in Chicago with flat-panel cabinets, medium wood cabinets, a freestanding bath, a two-piece toilet, grey walls, marble flooring, a submerged sink, marble worktops, grey floors, a hinged door, grey worktops, an enclosed toilet, double sinks, a freestanding vanity unit, exposed beams and panelled walls.

This bathroom was designed with the client's holiday apartment in Andalusia in mind. The sink was a direct client order which informed the rest of the scheme. Wall lights paired with brassware add a level of luxury and sophistication as does the walk in shower and illuminated niche. Lighting options enable different moods to be achieved.
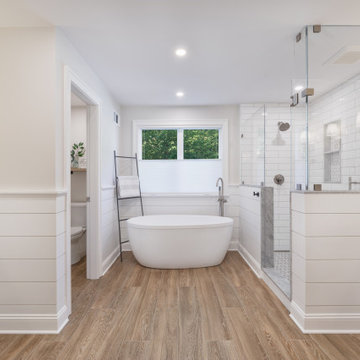
Inspiration for a large farmhouse ensuite bathroom in Boston with shaker cabinets, white cabinets, a freestanding bath, a corner shower, a one-piece toilet, white tiles, metro tiles, grey walls, porcelain flooring, a submerged sink, marble worktops, brown floors, a hinged door, multi-coloured worktops, an enclosed toilet, a single sink, a freestanding vanity unit and tongue and groove walls.
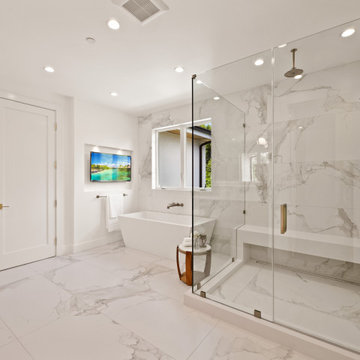
Design ideas for a large ensuite bathroom in Los Angeles with flat-panel cabinets, medium wood cabinets, a freestanding bath, a walk-in shower, multi-coloured tiles, marble tiles, white walls, marble flooring, a submerged sink, engineered stone worktops, multi-coloured floors, a hinged door, beige worktops, an enclosed toilet, double sinks and a freestanding vanity unit.

Guest Bathroom - This Guest bathroom offers a tub/shower and large vanity in one room and across the hall is a powder room with a small vanity and toilet. The large white tile in the tub area are stacked to offer a very clean look. The client wanted a glass door but without the track. We installed a swing door that covers about half the tub area. The vanities have flat door and drawer fronts for a very clean transitional looks that is accented with round brass hardware. The mirror is built-in to a featured tile wall and framed by two alabaster sconces. The dark blue tile floor complements the vanities and the age of the overall home. The powder room features three floating shelves for décor and storage.

Primary bathroom in Denver, CO. His and hers freestanding vanities on top of mixed herring bone and large format marble floors. Freestanding bath and walk-in shower.

SeaThru is a new, waterfront, modern home. SeaThru was inspired by the mid-century modern homes from our area, known as the Sarasota School of Architecture.
This homes designed to offer more than the standard, ubiquitous rear-yard waterfront outdoor space. A central courtyard offer the residents a respite from the heat that accompanies west sun, and creates a gorgeous intermediate view fro guest staying in the semi-attached guest suite, who can actually SEE THROUGH the main living space and enjoy the bay views.
Noble materials such as stone cladding, oak floors, composite wood louver screens and generous amounts of glass lend to a relaxed, warm-contemporary feeling not typically common to these types of homes.
Photos by Ryan Gamma Photography

GC: Ekren Construction
Photo Credit: Tiffany Ringwald
Design ideas for a large classic ensuite bathroom in Charlotte with shaker cabinets, light wood cabinets, a built-in shower, a two-piece toilet, white tiles, marble tiles, beige walls, marble flooring, a submerged sink, quartz worktops, grey floors, an open shower, grey worktops, an enclosed toilet, a single sink, a freestanding vanity unit and a vaulted ceiling.
Design ideas for a large classic ensuite bathroom in Charlotte with shaker cabinets, light wood cabinets, a built-in shower, a two-piece toilet, white tiles, marble tiles, beige walls, marble flooring, a submerged sink, quartz worktops, grey floors, an open shower, grey worktops, an enclosed toilet, a single sink, a freestanding vanity unit and a vaulted ceiling.

We ? bathroom renovations! This initially drab space was so poorly laid-out that it fit only a tiny vanity for a family of four!
Working in the existing footprint, and in a matter of a few weeks, we were able to design and renovate this space to accommodate a double vanity (SO important when it is the only bathroom in the house!). In addition, we snuck in a private toilet room for added functionality. Now this bath is a stunning workhorse!

The master bathroom remodel features a new wood vanity, round mirrors, white subway tile with dark grout, and patterned black and white floor tile.
Design ideas for a small classic shower room bathroom in Portland with recessed-panel cabinets, medium wood cabinets, a built-in bath, a walk-in shower, a two-piece toilet, grey tiles, porcelain tiles, grey walls, porcelain flooring, a submerged sink, engineered stone worktops, black floors, an open shower, grey worktops, an enclosed toilet, double sinks and a freestanding vanity unit.
Design ideas for a small classic shower room bathroom in Portland with recessed-panel cabinets, medium wood cabinets, a built-in bath, a walk-in shower, a two-piece toilet, grey tiles, porcelain tiles, grey walls, porcelain flooring, a submerged sink, engineered stone worktops, black floors, an open shower, grey worktops, an enclosed toilet, double sinks and a freestanding vanity unit.

Our Ridgewood Estate project is a new build custom home located on acreage with a lake. It is filled with luxurious materials and family friendly details.
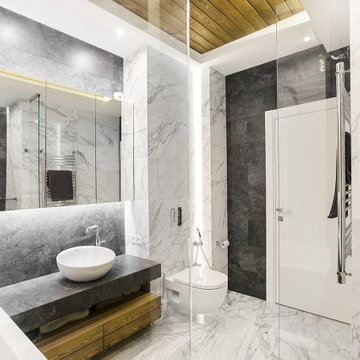
Medium sized contemporary ensuite bathroom in Other with flat-panel cabinets, medium wood cabinets, a built-in bath, a corner shower, a wall mounted toilet, grey tiles, grey walls, ceramic flooring, a vessel sink, beige floors, a sliding door, grey worktops, an enclosed toilet, a single sink, a freestanding vanity unit and a wood ceiling.
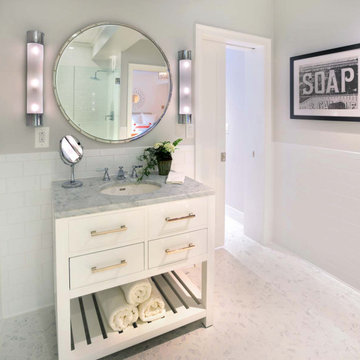
Medium sized contemporary shower room bathroom in New York with white cabinets, white tiles, ceramic tiles, grey walls, marble flooring, a submerged sink, marble worktops, white floors, a hinged door, grey worktops, an enclosed toilet, a single sink, a freestanding vanity unit and a timber clad ceiling.

Coveted Interiors
Rutherford, NJ 07070
Photo of a large contemporary ensuite bathroom in New York with freestanding cabinets, grey cabinets, a freestanding bath, a built-in shower, multi-coloured tiles, marble tiles, marble flooring, tiled worktops, a hinged door, grey worktops, an enclosed toilet, double sinks and a freestanding vanity unit.
Photo of a large contemporary ensuite bathroom in New York with freestanding cabinets, grey cabinets, a freestanding bath, a built-in shower, multi-coloured tiles, marble tiles, marble flooring, tiled worktops, a hinged door, grey worktops, an enclosed toilet, double sinks and a freestanding vanity unit.
Bathroom with an Enclosed Toilet and a Freestanding Vanity Unit Ideas and Designs
1

 Shelves and shelving units, like ladder shelves, will give you extra space without taking up too much floor space. Also look for wire, wicker or fabric baskets, large and small, to store items under or next to the sink, or even on the wall.
Shelves and shelving units, like ladder shelves, will give you extra space without taking up too much floor space. Also look for wire, wicker or fabric baskets, large and small, to store items under or next to the sink, or even on the wall.  The sink, the mirror, shower and/or bath are the places where you might want the clearest and strongest light. You can use these if you want it to be bright and clear. Otherwise, you might want to look at some soft, ambient lighting in the form of chandeliers, short pendants or wall lamps. You could use accent lighting around your bath in the form to create a tranquil, spa feel, as well.
The sink, the mirror, shower and/or bath are the places where you might want the clearest and strongest light. You can use these if you want it to be bright and clear. Otherwise, you might want to look at some soft, ambient lighting in the form of chandeliers, short pendants or wall lamps. You could use accent lighting around your bath in the form to create a tranquil, spa feel, as well. 