Bathroom with Dark Wood Cabinets and an Enclosed Toilet Ideas and Designs
Sort by:Popular Today
1 - 20 of 1,045 photos

Dual custom vanities provide plenty of space for personal items as well as storage. Brushed gold mirrors, sconces, sink fittings, and hardware shine bright against the neutral grey wall and dark brown vanities.

Bedwardine Road is our epic renovation and extension of a vast Victorian villa in Crystal Palace, south-east London.
Traditional architectural details such as flat brick arches and a denticulated brickwork entablature on the rear elevation counterbalance a kitchen that feels like a New York loft, complete with a polished concrete floor, underfloor heating and floor to ceiling Crittall windows.
Interiors details include as a hidden “jib” door that provides access to a dressing room and theatre lights in the master bathroom.

Large classic ensuite bathroom in Minneapolis with beaded cabinets, dark wood cabinets, a freestanding bath, a double shower, a one-piece toilet, white walls, porcelain flooring, a submerged sink, marble worktops, white floors, a hinged door, white worktops, an enclosed toilet, double sinks, a built in vanity unit and a vaulted ceiling.

Large midcentury ensuite bathroom in Minneapolis with flat-panel cabinets, dark wood cabinets, a japanese bath, a corner shower, a two-piece toilet, blue tiles, porcelain tiles, white walls, porcelain flooring, a submerged sink, quartz worktops, grey floors, a hinged door, white worktops, an enclosed toilet, double sinks and a freestanding vanity unit.
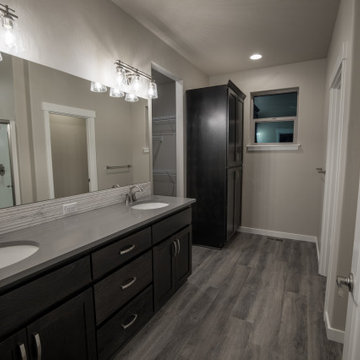
Traditional Style Bathroom Remodel on a budget. Quartz countertops, undermount sinks, brushed nickel hardware, vinyl plank flooring, oak cabinetry in peppercorn stain. Milgard Style Line windows. Fiberglass shower.

When your primary bathroom isn't large, it's so important to address the storage needs. By taking out the built in tub, and adding in a freestanding tub, we were able to gain some length for our vanity. We removed the dropped soffit over the mirrors and in the shower to increase visual space and take advantage of the vaulted ceiling. Interest was added by mixing the finish of the fixtures. The shower and tub fixtures are Vibrant Brushed Moderne Brass, and the faucets and all accessories are matte black. We used a patterned floor to create interest and a large format (24" x 48") tile to visually enlarge the shower. This primary bath is a mix of cools and warms and is now a high functioning space for the owners.

Take a look at this fully remodeled spa-like master suite. Undoubtedly, this space became a fresh, relaxing “retreat” from the hustle and bustle of the day. From changing the flooring to a beautiful porcelain tile plank, to incorporating stunning natural walnut cabinets. Moreover, this master suite is tied together with crisp, wavy glossy tile and ocean-like subway mosaics. Finally, this clients’ dream of a spa-like master suite has come true.

New Contemporary bathroom design. Marble shower with white laminate countertop.
This is an example of a small modern shower room bathroom in Orange County with beaded cabinets, dark wood cabinets, an alcove shower, a one-piece toilet, white tiles, beige walls, a built-in sink, laminate worktops, white floors, an open shower, white worktops, an enclosed toilet, a single sink and a built in vanity unit.
This is an example of a small modern shower room bathroom in Orange County with beaded cabinets, dark wood cabinets, an alcove shower, a one-piece toilet, white tiles, beige walls, a built-in sink, laminate worktops, white floors, an open shower, white worktops, an enclosed toilet, a single sink and a built in vanity unit.

Master bathroom features porcelain tile that mimics calcutta stone with an easy care advantage. Freestanding modern tub and curbless walk in shower
Design ideas for a medium sized beach style ensuite bathroom in Milwaukee with recessed-panel cabinets, dark wood cabinets, a freestanding bath, a built-in shower, beige tiles, metro tiles, beige walls, medium hardwood flooring, a submerged sink, onyx worktops, brown floors, a hinged door, multi-coloured worktops, an enclosed toilet, a single sink and a freestanding vanity unit.
Design ideas for a medium sized beach style ensuite bathroom in Milwaukee with recessed-panel cabinets, dark wood cabinets, a freestanding bath, a built-in shower, beige tiles, metro tiles, beige walls, medium hardwood flooring, a submerged sink, onyx worktops, brown floors, a hinged door, multi-coloured worktops, an enclosed toilet, a single sink and a freestanding vanity unit.
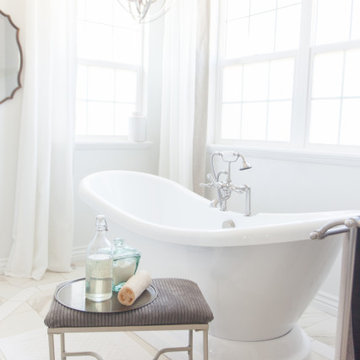
Design ideas for a large classic ensuite bathroom in Salt Lake City with raised-panel cabinets, dark wood cabinets, a freestanding bath, a walk-in shower, a two-piece toilet, white tiles, metro tiles, white walls, porcelain flooring, a submerged sink, marble worktops, white floors, an open shower, white worktops, an enclosed toilet, double sinks and a freestanding vanity unit.

Photo of a large classic ensuite bathroom in Denver with flat-panel cabinets, dark wood cabinets, a freestanding bath, a corner shower, a two-piece toilet, grey tiles, porcelain tiles, white walls, marble flooring, a submerged sink, marble worktops, multi-coloured floors, a hinged door, grey worktops, an enclosed toilet, double sinks, a freestanding vanity unit, a vaulted ceiling and all types of wall treatment.

This contemporary master bath is as streamlined and efficient as it is elegant. Full panel porcelain shower walls and matching ceramic tile floors, Soapstone counter tops, and Basalt reconsituted veneer cabinetry by QCCI enhance the look. The only thing more beautiful is the view from the bathtub.

#02 Statuario Bianco color in Master Bathroom used for Walls, Floors, Shower, & Countertop.
Photo of a large modern ensuite bathroom in Atlanta with shaker cabinets, dark wood cabinets, a built-in bath, a double shower, a one-piece toilet, porcelain tiles, porcelain flooring, a submerged sink, tiled worktops, a hinged door, an enclosed toilet, double sinks, a built in vanity unit and a drop ceiling.
Photo of a large modern ensuite bathroom in Atlanta with shaker cabinets, dark wood cabinets, a built-in bath, a double shower, a one-piece toilet, porcelain tiles, porcelain flooring, a submerged sink, tiled worktops, a hinged door, an enclosed toilet, double sinks, a built in vanity unit and a drop ceiling.
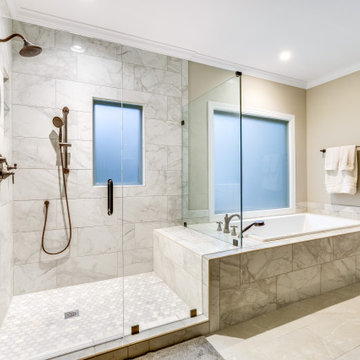
Photo of a medium sized traditional ensuite bathroom in Birmingham with dark wood cabinets, a built-in bath, an alcove shower, a two-piece toilet, white tiles, porcelain tiles, beige walls, porcelain flooring, a submerged sink, engineered stone worktops, grey floors, a hinged door, white worktops, an enclosed toilet, double sinks and a built in vanity unit.
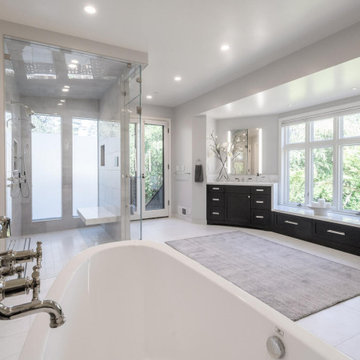
Design ideas for a classic ensuite bathroom in San Francisco with shaker cabinets, dark wood cabinets, a freestanding bath, a built-in shower, marble tiles, grey walls, marble flooring, a submerged sink, engineered stone worktops, white floors, a hinged door, white worktops, an enclosed toilet, double sinks and a built in vanity unit.
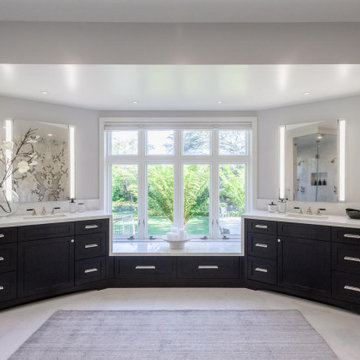
Inspiration for a classic ensuite bathroom in San Francisco with shaker cabinets, dark wood cabinets, grey walls, marble flooring, a submerged sink, engineered stone worktops, white floors, white worktops, an enclosed toilet, double sinks and a built in vanity unit.
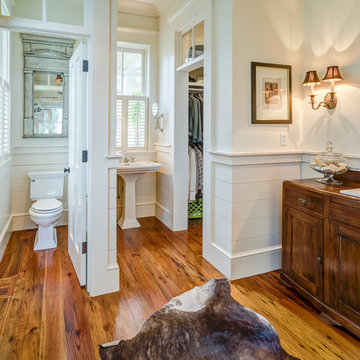
Master bath; Tom Jenkins
This is an example of a traditional bathroom in Atlanta with a built-in sink, shaker cabinets, dark wood cabinets, a two-piece toilet, white walls, medium hardwood flooring and an enclosed toilet.
This is an example of a traditional bathroom in Atlanta with a built-in sink, shaker cabinets, dark wood cabinets, a two-piece toilet, white walls, medium hardwood flooring and an enclosed toilet.
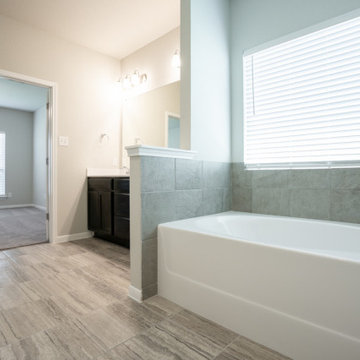
Photo of a large traditional ensuite bathroom in Austin with recessed-panel cabinets, dark wood cabinets, an alcove bath, a corner shower, a two-piece toilet, beige tiles, ceramic tiles, beige walls, ceramic flooring, a submerged sink, engineered stone worktops, beige floors, a hinged door, white worktops, an enclosed toilet, double sinks and a built in vanity unit.

Design ideas for an expansive world-inspired wet room bathroom in Miami with flat-panel cabinets, dark wood cabinets, a one-piece toilet, white tiles, terracotta tiles, beige walls, terracotta flooring, a submerged sink, limestone worktops, beige floors, a hinged door, beige worktops, an enclosed toilet, double sinks, a floating vanity unit and wallpapered walls.

Inspired by the iconic American farmhouse, this transitional home blends a modern sense of space and living with traditional form and materials. Details are streamlined and modernized, while the overall form echoes American nastolgia. Past the expansive and welcoming front patio, one enters through the element of glass tying together the two main brick masses.
The airiness of the entry glass wall is carried throughout the home with vaulted ceilings, generous views to the outside and an open tread stair with a metal rail system. The modern openness is balanced by the traditional warmth of interior details, including fireplaces, wood ceiling beams and transitional light fixtures, and the restrained proportion of windows.
The home takes advantage of the Colorado sun by maximizing the southern light into the family spaces and Master Bedroom, orienting the Kitchen, Great Room and informal dining around the outdoor living space through views and multi-slide doors, the formal Dining Room spills out to the front patio through a wall of French doors, and the 2nd floor is dominated by a glass wall to the front and a balcony to the rear.
As a home for the modern family, it seeks to balance expansive gathering spaces throughout all three levels, both indoors and out, while also providing quiet respites such as the 5-piece Master Suite flooded with southern light, the 2nd floor Reading Nook overlooking the street, nestled between the Master and secondary bedrooms, and the Home Office projecting out into the private rear yard. This home promises to flex with the family looking to entertain or stay in for a quiet evening.
Bathroom with Dark Wood Cabinets and an Enclosed Toilet Ideas and Designs
1

 Shelves and shelving units, like ladder shelves, will give you extra space without taking up too much floor space. Also look for wire, wicker or fabric baskets, large and small, to store items under or next to the sink, or even on the wall.
Shelves and shelving units, like ladder shelves, will give you extra space without taking up too much floor space. Also look for wire, wicker or fabric baskets, large and small, to store items under or next to the sink, or even on the wall.  The sink, the mirror, shower and/or bath are the places where you might want the clearest and strongest light. You can use these if you want it to be bright and clear. Otherwise, you might want to look at some soft, ambient lighting in the form of chandeliers, short pendants or wall lamps. You could use accent lighting around your bath in the form to create a tranquil, spa feel, as well.
The sink, the mirror, shower and/or bath are the places where you might want the clearest and strongest light. You can use these if you want it to be bright and clear. Otherwise, you might want to look at some soft, ambient lighting in the form of chandeliers, short pendants or wall lamps. You could use accent lighting around your bath in the form to create a tranquil, spa feel, as well. 