Bathroom with an Integrated Sink and Beige Floors Ideas and Designs
Refine by:
Budget
Sort by:Popular Today
1 - 20 of 5,702 photos
Item 1 of 3

Inspiration for a large contemporary ensuite bathroom in London with a freestanding bath, green tiles, an integrated sink, a hinged door, double sinks, a floating vanity unit, grey cabinets, white walls, wood-effect flooring, engineered stone worktops, beige floors and white worktops.

Interior designer Anne-Marie Leigh has completely renovated her home in Godalming, Surrey from top to bottom and the house now looks fantastic. Clement’s EB16 windows were chosen to replace the original metal fenestration, offering not only great looks but also much improved thermal performance.
Anne-Marie discusses the project and her experience working with Clement:
“When we moved into our Arts and Crafts home it was clear that we had a big project on our hands. The house hadn’t really been touched for 40+ years so one of the first things we knew we needed to do was to replace the single glazed steel windows. The insulation was terrible and the house was cold and draughty. The original wooden window frames were in great condition so we just needed to replace the actual glass element and to remain true to the architecture and style of the house we knew the windows had to be steel.
After lots of research we found a local company, Clement Windows and loved their slim framed steel windows which were perfect for our property. From our first meeting with Clement right through to ordering and installation our experience was fantastic.
It was not the easiest of jobs as the windows had to be installed in stages due to a bigger building project to extend and totally refurbish the house but Clement have been so easy to deal with every step of the way. The new steel windows really transform the house back to its former glory.
We wouldn’t hesitate to recommend Clement Windows Group.”
Photography: Nick Smith Photography www.nsphotography.co.uk

This is an example of a large farmhouse sauna bathroom in Salt Lake City with beaded cabinets, beige cabinets, a one-piece toilet, white walls, ceramic flooring, an integrated sink, engineered stone worktops and beige floors.

The SW-110S is a relatively small bathtub with a modern curved oval design. All of our bathtubs are made of durable white stone resin composite and available in a matte or glossy finish. This tub combines elegance, durability, and convenience with its high quality construction and chic modern design. This cylinder shaped freestanding tub will surely be the center of attention and will add a modern feel to your new bathroom. Its height from drain to overflow will give you plenty of space and comfort to enjoy a relaxed soaking bathtub experience.
Item#: SW-110S
Product Size (inches): 63 L x 31.5 W x 21.3 H inches
Material: Solid Surface/Stone Resin
Color / Finish: Matte White (Glossy Optional)
Product Weight: 396.8 lbs
Water Capacity: 82 Gallons
Drain to Overflow: 13.8 Inches
FEATURES
This bathtub comes with: A complimentary pop-up drain (Does NOT include any additional piping). All of our bathtubs come equipped with an overflow. The overflow is built integral to the body of the bathtub and leads down to the drain assembly (provided for free). There is only one rough-in waste pipe necessary to drain both the overflow and drain assembly (no visible piping). Please ensure that all of the seals are tightened properly to prevent leaks before completing installation.
If you require an easier installation for our free standing bathtubs, look into purchasing the Bathtub Rough-In Drain Kit for Freestanding Bathtubs.

This sophisticated luxury master bath features his and her vanities that are separated by floor to cielng cabinets. The deep drawers were notched around the plumbing to maximize storage. Integrated lighting highlights the open shelving below the drawers. The curvilinear stiles and rails of Rutt’s exclusive Prairie door style combined with the soft grey paint color give this room a luxury spa feel.
design by drury design
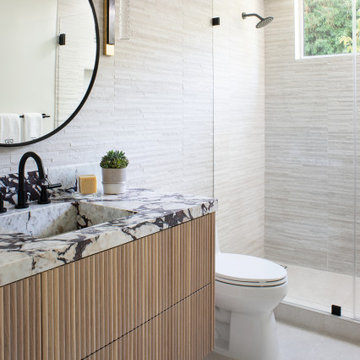
bathroom renovation, mid century modern renovation, oak vanity, porcelain tile, marble countertop
This is an example of a modern bathroom in Los Angeles with light wood cabinets, an alcove shower, beige tiles, an integrated sink, beige floors, multi-coloured worktops, a single sink and a floating vanity unit.
This is an example of a modern bathroom in Los Angeles with light wood cabinets, an alcove shower, beige tiles, an integrated sink, beige floors, multi-coloured worktops, a single sink and a floating vanity unit.

This master ensuite needed a little face-lifting. We helped take the original bathroom design and turn it into a warm but transitional design with pops of green and white.

Questo bagno dallo stile minimal è caratterizzato da linee essensiali e pulite. Parquet in legno di rovere, mobile bagno dello stesso materiale, lavabo integrato e specchio rotondo per addolcire le linee decise del rivestimento color petrolio della doccia e dei sanitari.

Guest bathroom with white walls, two integrated sinks, flat panel cabinets, black plumbing fixtures, and black wall sconces.
Design ideas for a large modern family bathroom in Austin with flat-panel cabinets, grey cabinets, an alcove shower, beige tiles, white walls, an integrated sink, beige floors, a hinged door, white worktops, double sinks and a built in vanity unit.
Design ideas for a large modern family bathroom in Austin with flat-panel cabinets, grey cabinets, an alcove shower, beige tiles, white walls, an integrated sink, beige floors, a hinged door, white worktops, double sinks and a built in vanity unit.

This is an example of a medium sized modern ensuite wet room bathroom in Barcelona with flat-panel cabinets, white cabinets, multi-coloured tiles, ceramic tiles, beige walls, ceramic flooring, an integrated sink, engineered stone worktops, beige floors, white worktops, a wall niche, a single sink and a floating vanity unit.
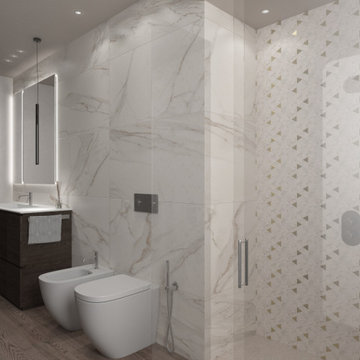
Il bagno prevede un rivestimento in gres effetto marmo abbinato ad un mosaico triangolare in tinta e un gres effetto legno sul pavimento. Il mobile in legno scuro contrasta con l' ambiente e con il piano in Aquatek bianco con vasca integrata. Particolare il soffione doccia incassato nel cartongesso.
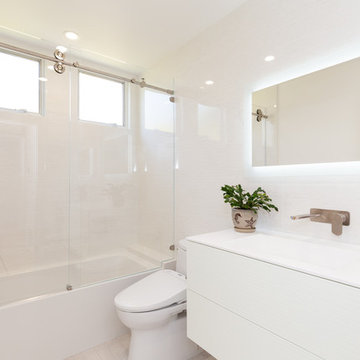
Vanity from the Sahara collection by GB Group. Mirror with built-in LED lighting.
This is an example of a small modern family bathroom in San Francisco with flat-panel cabinets, white cabinets, an alcove bath, white tiles, white walls, cement flooring, an integrated sink, beige floors, a sliding door and white worktops.
This is an example of a small modern family bathroom in San Francisco with flat-panel cabinets, white cabinets, an alcove bath, white tiles, white walls, cement flooring, an integrated sink, beige floors, a sliding door and white worktops.
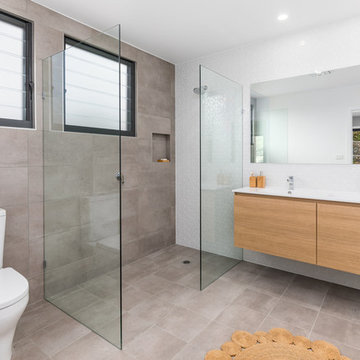
Photo of a bathroom in Other with flat-panel cabinets, medium wood cabinets, a two-piece toilet, beige tiles, white tiles, an integrated sink, beige floors, an open shower and white worktops.

Marshall Evan Photography
Inspiration for a small contemporary bathroom in Columbus with flat-panel cabinets, dark wood cabinets, a wall mounted toilet, beige tiles, porcelain tiles, beige walls, porcelain flooring, an integrated sink, concrete worktops, beige floors, an open shower and grey worktops.
Inspiration for a small contemporary bathroom in Columbus with flat-panel cabinets, dark wood cabinets, a wall mounted toilet, beige tiles, porcelain tiles, beige walls, porcelain flooring, an integrated sink, concrete worktops, beige floors, an open shower and grey worktops.
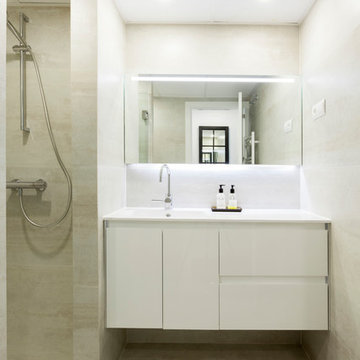
Contemporary shower room bathroom in Madrid with white cabinets, beige tiles, an open shower, white worktops, flat-panel cabinets, beige walls, an integrated sink and beige floors.

Clark Dugger Photography
Design ideas for a large contemporary ensuite bathroom in Los Angeles with flat-panel cabinets, light wood cabinets, a submerged bath, a built-in shower, white walls, an integrated sink, concrete worktops, beige floors, a hinged door and grey worktops.
Design ideas for a large contemporary ensuite bathroom in Los Angeles with flat-panel cabinets, light wood cabinets, a submerged bath, a built-in shower, white walls, an integrated sink, concrete worktops, beige floors, a hinged door and grey worktops.

Japanese soaking tub in steam shower
Photo of a world-inspired wet room bathroom in San Francisco with a japanese bath, a one-piece toilet, white tiles, white walls, pebble tile flooring, an integrated sink, concrete worktops, beige floors, an open shower and white worktops.
Photo of a world-inspired wet room bathroom in San Francisco with a japanese bath, a one-piece toilet, white tiles, white walls, pebble tile flooring, an integrated sink, concrete worktops, beige floors, an open shower and white worktops.

This bathroom is in the second floor of a major addition to a 1930 stone colonial. We used a modern design with traditional underpinnings. Modern roller shades by Urban Loft Window Treatments function well as window treatments without blocking the light or view.

Medium sized contemporary ensuite wet room bathroom in Brisbane with medium wood cabinets, beige tiles, brown tiles, ceramic tiles, beige walls, glass worktops, beige floors, a hinged door, an alcove bath, an integrated sink and flat-panel cabinets.
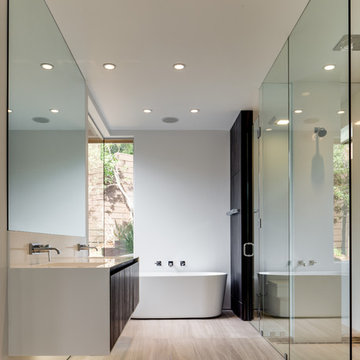
Photo of a modern shower room bathroom in San Francisco with flat-panel cabinets, dark wood cabinets, a freestanding bath, a built-in shower, white walls, an integrated sink, beige floors and a hinged door.
Bathroom with an Integrated Sink and Beige Floors Ideas and Designs
1

 Shelves and shelving units, like ladder shelves, will give you extra space without taking up too much floor space. Also look for wire, wicker or fabric baskets, large and small, to store items under or next to the sink, or even on the wall.
Shelves and shelving units, like ladder shelves, will give you extra space without taking up too much floor space. Also look for wire, wicker or fabric baskets, large and small, to store items under or next to the sink, or even on the wall.  The sink, the mirror, shower and/or bath are the places where you might want the clearest and strongest light. You can use these if you want it to be bright and clear. Otherwise, you might want to look at some soft, ambient lighting in the form of chandeliers, short pendants or wall lamps. You could use accent lighting around your bath in the form to create a tranquil, spa feel, as well.
The sink, the mirror, shower and/or bath are the places where you might want the clearest and strongest light. You can use these if you want it to be bright and clear. Otherwise, you might want to look at some soft, ambient lighting in the form of chandeliers, short pendants or wall lamps. You could use accent lighting around your bath in the form to create a tranquil, spa feel, as well. 