Bathroom with Concrete Flooring and Beige Floors Ideas and Designs
Refine by:
Budget
Sort by:Popular Today
1 - 20 of 644 photos
Item 1 of 3

Reforma integral de vivienda en Barcelona
Inspiration for a small mediterranean shower room bathroom in Barcelona with flat-panel cabinets, beige cabinets, an alcove shower, a wall mounted toilet, beige tiles, beige walls, concrete flooring, a vessel sink, laminate worktops, beige floors, a sliding door, beige worktops, a single sink and a floating vanity unit.
Inspiration for a small mediterranean shower room bathroom in Barcelona with flat-panel cabinets, beige cabinets, an alcove shower, a wall mounted toilet, beige tiles, beige walls, concrete flooring, a vessel sink, laminate worktops, beige floors, a sliding door, beige worktops, a single sink and a floating vanity unit.

Inspiration for a contemporary ensuite bathroom in Los Angeles with flat-panel cabinets, medium wood cabinets, a freestanding bath, grey tiles, concrete flooring, a built-in sink, engineered stone worktops, beige floors, white worktops, double sinks, a floating vanity unit and a vaulted ceiling.

Proyecto realizado por Meritxell Ribé - The Room Studio
Construcción: The Room Work
Fotografías: Mauricio Fuertes
This is an example of a medium sized mediterranean shower room bathroom in Barcelona with grey cabinets, beige tiles, porcelain tiles, white walls, a wall-mounted sink, solid surface worktops, beige floors, white worktops, an alcove shower, a wall mounted toilet, concrete flooring, an open shower and flat-panel cabinets.
This is an example of a medium sized mediterranean shower room bathroom in Barcelona with grey cabinets, beige tiles, porcelain tiles, white walls, a wall-mounted sink, solid surface worktops, beige floors, white worktops, an alcove shower, a wall mounted toilet, concrete flooring, an open shower and flat-panel cabinets.

STARP ESTUDI
Photo of a contemporary shower room bathroom in Other with open cabinets, medium wood cabinets, a built-in shower, a vessel sink, wooden worktops, beige walls, concrete flooring, beige floors, an open shower and brown worktops.
Photo of a contemporary shower room bathroom in Other with open cabinets, medium wood cabinets, a built-in shower, a vessel sink, wooden worktops, beige walls, concrete flooring, beige floors, an open shower and brown worktops.
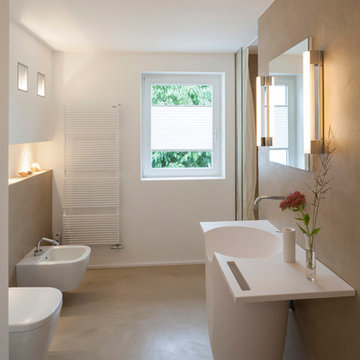
Badplanung: Ultramarin GmbH, Gaswerk in Köln
Fotografie: Markus Bollen
This is an example of a medium sized contemporary shower room bathroom in Cologne with a wall mounted toilet, concrete flooring, an integrated sink, solid surface worktops, beige floors, a shower curtain, an alcove shower, beige walls and white worktops.
This is an example of a medium sized contemporary shower room bathroom in Cologne with a wall mounted toilet, concrete flooring, an integrated sink, solid surface worktops, beige floors, a shower curtain, an alcove shower, beige walls and white worktops.
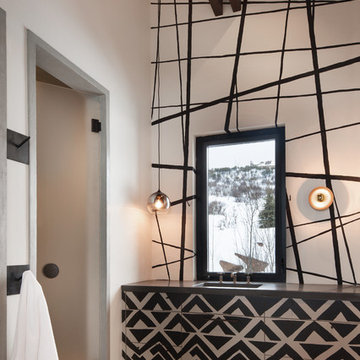
Guest Bath with bold graphics
Photo: David Marlow
Inspiration for a medium sized contemporary bathroom in Salt Lake City with flat-panel cabinets, concrete flooring, an integrated sink, concrete worktops and beige floors.
Inspiration for a medium sized contemporary bathroom in Salt Lake City with flat-panel cabinets, concrete flooring, an integrated sink, concrete worktops and beige floors.

Inspiration for a large contemporary ensuite bathroom in Los Angeles with flat-panel cabinets, dark wood cabinets, a freestanding bath, grey walls, beige floors, a hinged door, a corner shower, white tiles, porcelain tiles, concrete flooring, a submerged sink and solid surface worktops.
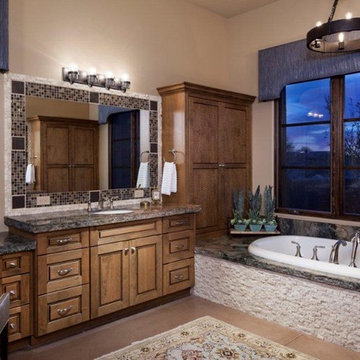
This is an example of a large ensuite bathroom in Phoenix with raised-panel cabinets, medium wood cabinets, a built-in bath, a walk-in shower, a one-piece toilet, multi-coloured tiles, beige walls, concrete flooring, a submerged sink, granite worktops, mosaic tiles and beige floors.
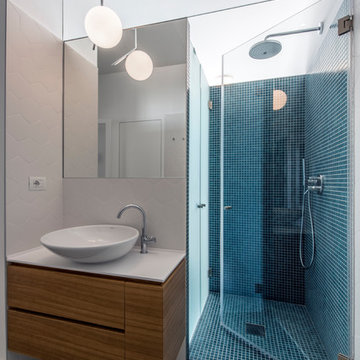
Vista del bagno, mosaico appiani per la doccia passante, e esagonale bianco per le pareti. Resina a pavimento. Vetro superiore per passaggio luce.
Design ideas for a medium sized classic shower room bathroom in Milan with flat-panel cabinets, light wood cabinets, a built-in shower, a wall mounted toilet, green tiles, porcelain tiles, white walls, concrete flooring, a vessel sink, engineered stone worktops, beige floors and a hinged door.
Design ideas for a medium sized classic shower room bathroom in Milan with flat-panel cabinets, light wood cabinets, a built-in shower, a wall mounted toilet, green tiles, porcelain tiles, white walls, concrete flooring, a vessel sink, engineered stone worktops, beige floors and a hinged door.

Cosa nasce cosa.
Una forma incontrando necessità chiama il desiderio. Così nascono forme nuove. Come conseguenze. Quando vengono progettate e controllate si arriva a forme giuste, desiderate e che rispettano necessità.
Vasca minimale in un bagno milanese. Resinato. Rigorosamente RAL 7044.

Inspiration for a medium sized contemporary ensuite bathroom in Los Angeles with flat-panel cabinets, light wood cabinets, a freestanding bath, a corner shower, black tiles, stone tiles, white walls, concrete flooring, a vessel sink, solid surface worktops, beige floors and a hinged door.
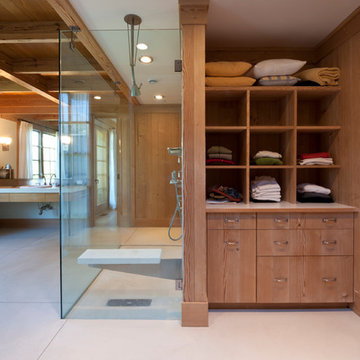
Jeff Heatley
This is an example of a large farmhouse ensuite bathroom in New York with open cabinets, medium wood cabinets, a built-in shower, brown walls, concrete flooring, a built-in sink and beige floors.
This is an example of a large farmhouse ensuite bathroom in New York with open cabinets, medium wood cabinets, a built-in shower, brown walls, concrete flooring, a built-in sink and beige floors.
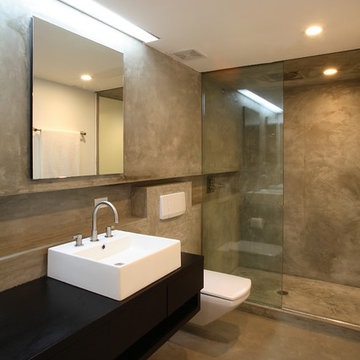
View of bathroom.
Photography by Rob Kassabian
Photo of a large contemporary ensuite bathroom in New York with a vessel sink, wooden worktops, a wall mounted toilet, concrete flooring, black worktops, a walk-in shower, beige tiles, black walls, beige floors and an open shower.
Photo of a large contemporary ensuite bathroom in New York with a vessel sink, wooden worktops, a wall mounted toilet, concrete flooring, black worktops, a walk-in shower, beige tiles, black walls, beige floors and an open shower.
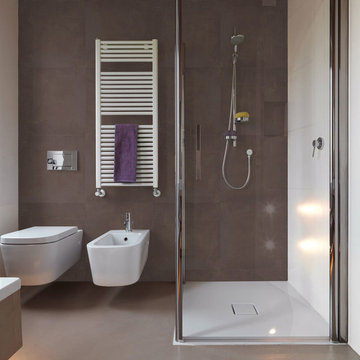
This is an example of a small classic shower room bathroom in DC Metro with medium wood cabinets, a corner shower, a wall mounted toilet, grey tiles, ceramic tiles, grey walls, concrete flooring, beige floors and a hinged door.
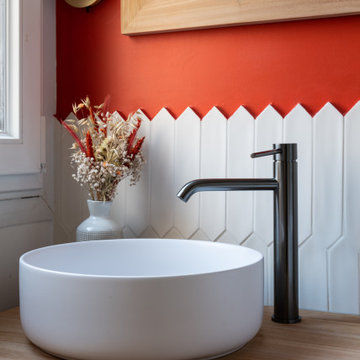
Pour cette rénovation partielle, l’intention était d’insuffler un élan de modernité aux espaces cuisine et salle d’eau.
Tout d’abord, ouvrir visuellement la cuisine sur l’espace de vie fut une prérogative du projet, tout en optimisant au maximum les rangements. La séparation des volumes s’est vue réalisée par deux verrières en serrurerie sur mesure, tandis que les agencements fonctionnels se parent de teintes douces, entre blanc et vert de gris.
La salle d’eau, quant à elle, arbore des tonalités franches, constituant ainsi un espace de caractère. Les formes graphiques se mêlent au contraste du orange et d’une robinetterie canon de fusil, tout en panache !
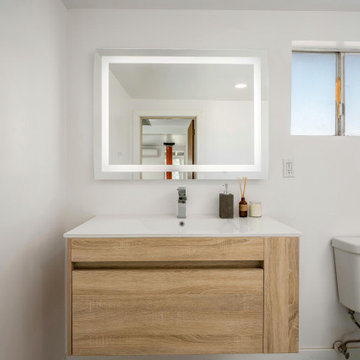
Minimal bathroom with low budget. Wall hung vanity and LED mirror with subway tiled alclove shower.
Small modern shower room bathroom in Los Angeles with flat-panel cabinets, light wood cabinets, an alcove shower, a two-piece toilet, white tiles, white walls, concrete flooring, an integrated sink, solid surface worktops, beige floors, a hinged door, white worktops, a single sink and a floating vanity unit.
Small modern shower room bathroom in Los Angeles with flat-panel cabinets, light wood cabinets, an alcove shower, a two-piece toilet, white tiles, white walls, concrete flooring, an integrated sink, solid surface worktops, beige floors, a hinged door, white worktops, a single sink and a floating vanity unit.
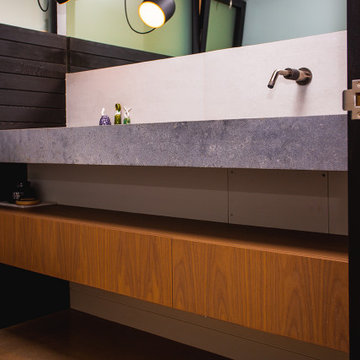
Walnut floating vanity
Inspiration for a small modern shower room bathroom in Portland with flat-panel cabinets, brown cabinets, concrete worktops, a single sink, a floating vanity unit, black walls, concrete flooring, beige floors and grey worktops.
Inspiration for a small modern shower room bathroom in Portland with flat-panel cabinets, brown cabinets, concrete worktops, a single sink, a floating vanity unit, black walls, concrete flooring, beige floors and grey worktops.
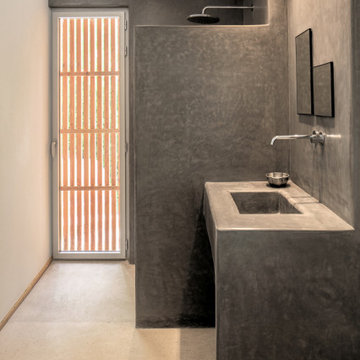
salle de bain en tadelakt de couleur grise, intégrant une douche et un lavabo 1 vasque, réalisée selon les techniques traditionnelles marocaines.
Inspiration for a world-inspired ensuite bathroom in Marseille with open cabinets, a walk-in shower, grey walls, concrete flooring, a console sink, solid surface worktops, beige floors, an open shower, grey worktops and a single sink.
Inspiration for a world-inspired ensuite bathroom in Marseille with open cabinets, a walk-in shower, grey walls, concrete flooring, a console sink, solid surface worktops, beige floors, an open shower, grey worktops and a single sink.
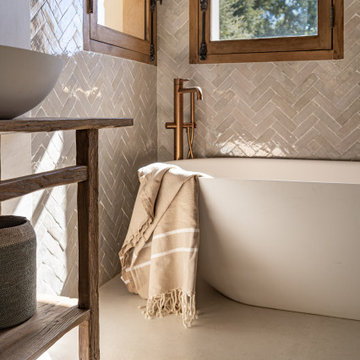
This is an example of a large mediterranean ensuite bathroom in Marseille with a built-in bath, white walls, concrete flooring, wooden worktops, beige floors and a single sink.
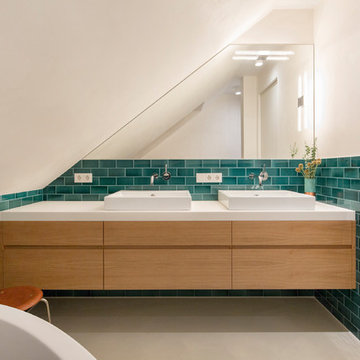
Fotograf: Jens Schumann
Der vielsagende Name „Black Beauty“ lag den Bauherren und Architekten nach Fertigstellung des anthrazitfarbenen Fassadenputzes auf den Lippen. Zusammen mit den ausgestülpten Fensterfaschen in massivem Lärchenholz ergibt sich ein reizvolles Spiel von Farbe und Material, Licht und Schatten auf der Fassade in dem sonst eher unauffälligen Straßenzug in Berlin-Biesdorf.
Das ursprünglich beige verklinkerte Fertighaus aus den 90er Jahren sollte den Bedürfnissen einer jungen Familie angepasst werden. Sie leitet ein erfolgreiches Internet-Startup, Er ist Ramones-Fan und -Sammler, Moderator und Musikjournalist, die Tochter ist gerade geboren. So modern und unkonventionell wie die Bauherren sollte auch das neue Heim werden. Eine zweigeschossige Galeriesituation gibt dem Eingangsbereich neue Großzügigkeit, die Zusammenlegung von Räumen im Erdgeschoss und die Neugliederung im Obergeschoss bieten eindrucksvolle Durchblicke und sorgen für Funktionalität, räumliche Qualität, Licht und Offenheit.
Zentrale Gestaltungselemente sind die auch als Sitzgelegenheit dienenden Fensterfaschen, die filigranen Stahltüren als Sonderanfertigung sowie der ebenso zum industriellen Charme der Türen passende Sichtestrich-Fußboden. Abgerundet wird der vom Charakter her eher kraftvolle und cleane industrielle Stil durch ein zartes Farbkonzept in Blau- und Grüntönen Skylight, Light Blue und Dix Blue und einer Lasurtechnik als Grundton für die Wände und kräftigere Farbakzente durch Craqueléfliesen von Golem. Ausgesuchte Leuchten und Lichtobjekte setzen Akzente und geben den Räumen den letzten Schliff und eine besondere Rafinesse. Im Außenbereich lädt die neue Stufenterrasse um den Pool zu sommerlichen Gartenparties ein.
Bathroom with Concrete Flooring and Beige Floors Ideas and Designs
1

 Shelves and shelving units, like ladder shelves, will give you extra space without taking up too much floor space. Also look for wire, wicker or fabric baskets, large and small, to store items under or next to the sink, or even on the wall.
Shelves and shelving units, like ladder shelves, will give you extra space without taking up too much floor space. Also look for wire, wicker or fabric baskets, large and small, to store items under or next to the sink, or even on the wall.  The sink, the mirror, shower and/or bath are the places where you might want the clearest and strongest light. You can use these if you want it to be bright and clear. Otherwise, you might want to look at some soft, ambient lighting in the form of chandeliers, short pendants or wall lamps. You could use accent lighting around your bath in the form to create a tranquil, spa feel, as well.
The sink, the mirror, shower and/or bath are the places where you might want the clearest and strongest light. You can use these if you want it to be bright and clear. Otherwise, you might want to look at some soft, ambient lighting in the form of chandeliers, short pendants or wall lamps. You could use accent lighting around your bath in the form to create a tranquil, spa feel, as well. 