Bathroom with Open Cabinets and Beige Floors Ideas and Designs
Refine by:
Budget
Sort by:Popular Today
1 - 20 of 1,512 photos
Item 1 of 3

Photo; Cesar Rubio
This is an example of a medium sized contemporary shower room bathroom in San Francisco with a submerged sink, pebble tiles, beige walls, ceramic flooring, open cabinets, medium wood cabinets, a two-piece toilet, grey tiles and beige floors.
This is an example of a medium sized contemporary shower room bathroom in San Francisco with a submerged sink, pebble tiles, beige walls, ceramic flooring, open cabinets, medium wood cabinets, a two-piece toilet, grey tiles and beige floors.

Photo : Romain Ricard
Photo of a medium sized contemporary ensuite bathroom in Paris with open cabinets, white cabinets, a claw-foot bath, a shower/bath combination, beige tiles, ceramic tiles, white walls, ceramic flooring, a pedestal sink, solid surface worktops, beige floors, an open shower, white worktops, a single sink and a freestanding vanity unit.
Photo of a medium sized contemporary ensuite bathroom in Paris with open cabinets, white cabinets, a claw-foot bath, a shower/bath combination, beige tiles, ceramic tiles, white walls, ceramic flooring, a pedestal sink, solid surface worktops, beige floors, an open shower, white worktops, a single sink and a freestanding vanity unit.
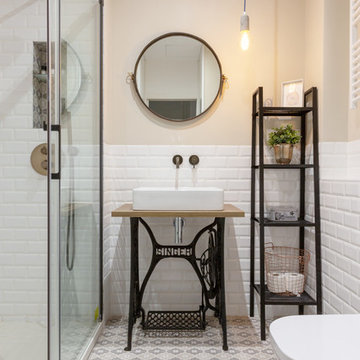
Baño de estilo industrial
This is an example of a scandi shower room bathroom in Madrid with open cabinets, an alcove shower, white tiles, metro tiles, beige walls, a vessel sink, wooden worktops, beige floors, a sliding door and brown worktops.
This is an example of a scandi shower room bathroom in Madrid with open cabinets, an alcove shower, white tiles, metro tiles, beige walls, a vessel sink, wooden worktops, beige floors, a sliding door and brown worktops.

Painting small spaces in dark colors actually makes them appear larger. Floating shelves and an open vanity lend a feeling of airiness to this restroom.

Medium sized country ensuite bathroom in New York with dark wood cabinets, a freestanding bath, a built-in shower, white tiles, metro tiles, white walls, light hardwood flooring, a submerged sink, beige floors, an open shower, black worktops and open cabinets.
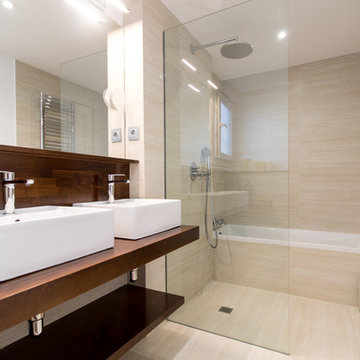
Design ideas for a medium sized contemporary ensuite wet room bathroom in Madrid with open cabinets, dark wood cabinets, an alcove bath, beige walls, a vessel sink, wooden worktops, beige floors, beige tiles and an open shower.

This is an example of a modern ensuite bathroom in Other with a freestanding bath, black walls, light hardwood flooring, a vessel sink, beige floors, open cabinets, medium wood cabinets, wooden worktops and brown worktops.
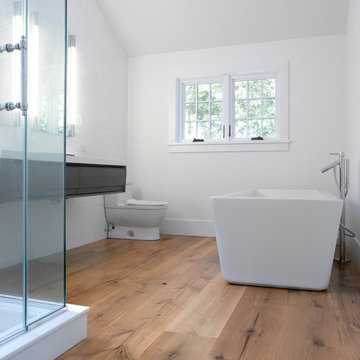
Design ideas for a large country ensuite bathroom in New York with open cabinets, grey cabinets, a freestanding bath, a corner shower, a one-piece toilet, white walls, light hardwood flooring, an integrated sink, beige floors and a hinged door.
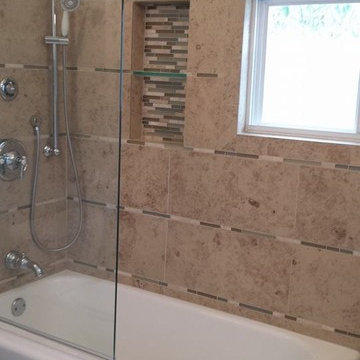
Photo of a medium sized traditional ensuite bathroom in Detroit with open cabinets, a walk-in shower, beige tiles, brown tiles, matchstick tiles, beige walls, travertine flooring, beige floors and an open shower.

Design ideas for a large coastal bathroom in Sydney with open cabinets, medium wood cabinets, a walk-in shower, a one-piece toilet, white tiles, cement tiles, white walls, pebble tile flooring, an integrated sink, engineered stone worktops, beige floors, an open shower, white worktops, a wall niche, double sinks, a freestanding vanity unit and exposed beams.

This tiny home has utilized space-saving design and put the bathroom vanity in the corner of the bathroom. Natural light in addition to track lighting makes this vanity perfect for getting ready in the morning. Triangle corner shelves give an added space for personal items to keep from cluttering the wood counter. This contemporary, costal Tiny Home features a bathroom with a shower built out over the tongue of the trailer it sits on saving space and creating space in the bathroom. This shower has it's own clear roofing giving the shower a skylight. This allows tons of light to shine in on the beautiful blue tiles that shape this corner shower. Stainless steel planters hold ferns giving the shower an outdoor feel. With sunlight, plants, and a rain shower head above the shower, it is just like an outdoor shower only with more convenience and privacy. The curved glass shower door gives the whole tiny home bathroom a bigger feel while letting light shine through to the rest of the bathroom. The blue tile shower has niches; built-in shower shelves to save space making your shower experience even better. The bathroom door is a pocket door, saving space in both the bathroom and kitchen to the other side. The frosted glass pocket door also allows light to shine through.
This Tiny Home has a unique shower structure that points out over the tongue of the tiny house trailer. This provides much more room to the entire bathroom and centers the beautiful shower so that it is what you see looking through the bathroom door. The gorgeous blue tile is hit with natural sunlight from above allowed in to nurture the ferns by way of clear roofing. Yes, there is a skylight in the shower and plants making this shower conveniently located in your bathroom feel like an outdoor shower. It has a large rounded sliding glass door that lets the space feel open and well lit. There is even a frosted sliding pocket door that also lets light pass back and forth. There are built-in shelves to conserve space making the shower, bathroom, and thus the tiny house, feel larger, open and airy.
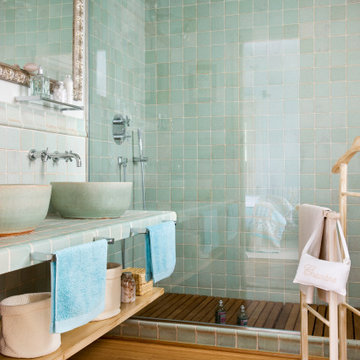
Design ideas for a medium sized mediterranean shower room bathroom in Other with open cabinets, green cabinets, a corner shower, green tiles, ceramic tiles, white walls, a vessel sink, tiled worktops, beige floors and green worktops.

STARP ESTUDI
Photo of a contemporary shower room bathroom in Other with open cabinets, medium wood cabinets, a built-in shower, a vessel sink, wooden worktops, beige walls, concrete flooring, beige floors, an open shower and brown worktops.
Photo of a contemporary shower room bathroom in Other with open cabinets, medium wood cabinets, a built-in shower, a vessel sink, wooden worktops, beige walls, concrete flooring, beige floors, an open shower and brown worktops.
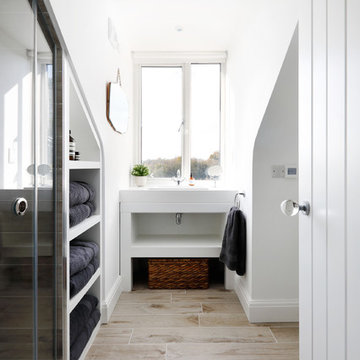
Emma Wood
Inspiration for a small contemporary ensuite bathroom in Sussex with white cabinets, white walls, ceramic flooring, laminate worktops, beige floors, a sliding door, open cabinets, a two-piece toilet and a console sink.
Inspiration for a small contemporary ensuite bathroom in Sussex with white cabinets, white walls, ceramic flooring, laminate worktops, beige floors, a sliding door, open cabinets, a two-piece toilet and a console sink.

Contemporary style bathroom of modern family residence in Marrakech, Morocco.
Medium sized contemporary ensuite bathroom in Other with open cabinets, beige cabinets, a built-in bath, a walk-in shower, beige tiles, stone tiles, beige walls, marble flooring, a trough sink, marble worktops, beige floors, an open shower, beige worktops, double sinks and a built in vanity unit.
Medium sized contemporary ensuite bathroom in Other with open cabinets, beige cabinets, a built-in bath, a walk-in shower, beige tiles, stone tiles, beige walls, marble flooring, a trough sink, marble worktops, beige floors, an open shower, beige worktops, double sinks and a built in vanity unit.
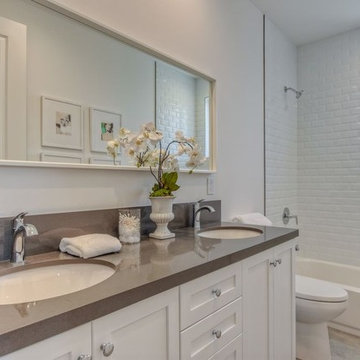
Candy
Inspiration for a small contemporary ensuite bathroom in Los Angeles with open cabinets, white cabinets, an alcove bath, a shower/bath combination, a one-piece toilet, white tiles, matchstick tiles, white walls, ceramic flooring, a trough sink, granite worktops, beige floors, an open shower and grey worktops.
Inspiration for a small contemporary ensuite bathroom in Los Angeles with open cabinets, white cabinets, an alcove bath, a shower/bath combination, a one-piece toilet, white tiles, matchstick tiles, white walls, ceramic flooring, a trough sink, granite worktops, beige floors, an open shower and grey worktops.
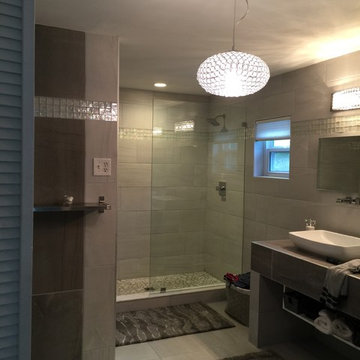
Inspiration for a medium sized modern ensuite bathroom in Orlando with open cabinets, white cabinets, an alcove shower, beige tiles, porcelain tiles, beige walls, porcelain flooring, a vessel sink, tiled worktops, beige floors and an open shower.
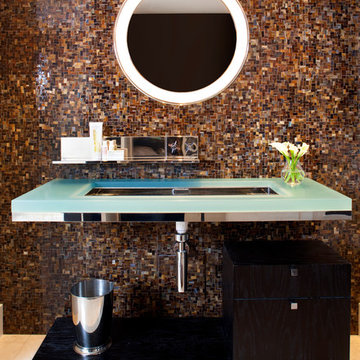
Stacy Zarin Goldberg
Inspiration for a medium sized contemporary shower room bathroom in Other with a submerged sink, open cabinets, brown tiles, mosaic tiles, glass worktops, beige floors and blue worktops.
Inspiration for a medium sized contemporary shower room bathroom in Other with a submerged sink, open cabinets, brown tiles, mosaic tiles, glass worktops, beige floors and blue worktops.
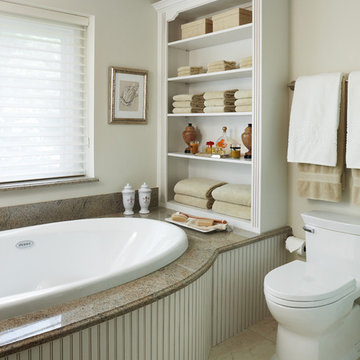
This generous room with natural light was the perfect space to create a master bathroom built for two. The furniture vanity area leaves ample room for a “his” and “hers” area while maintaining storage between. Adding the open shelving at the end of the large whirlpool tub created a focal point adjacent to the opposite window. Finally, the oversized shower with adjustable height hand shower and built-in shampoo/soap cubbie remains open with the use of a two-sided euro-frameless clear glass wall and shower door.
Beth Singer Photography
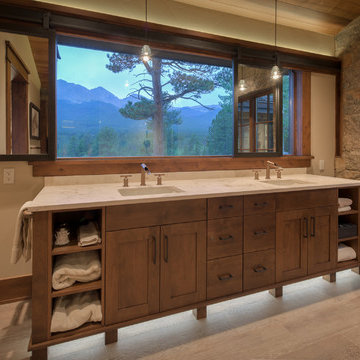
Damon Searles
Photo of a large rustic ensuite bathroom in Denver with open cabinets, a freestanding bath, porcelain flooring, a submerged sink, limestone worktops, beige floors and beige worktops.
Photo of a large rustic ensuite bathroom in Denver with open cabinets, a freestanding bath, porcelain flooring, a submerged sink, limestone worktops, beige floors and beige worktops.
Bathroom with Open Cabinets and Beige Floors Ideas and Designs
1

 Shelves and shelving units, like ladder shelves, will give you extra space without taking up too much floor space. Also look for wire, wicker or fabric baskets, large and small, to store items under or next to the sink, or even on the wall.
Shelves and shelving units, like ladder shelves, will give you extra space without taking up too much floor space. Also look for wire, wicker or fabric baskets, large and small, to store items under or next to the sink, or even on the wall.  The sink, the mirror, shower and/or bath are the places where you might want the clearest and strongest light. You can use these if you want it to be bright and clear. Otherwise, you might want to look at some soft, ambient lighting in the form of chandeliers, short pendants or wall lamps. You could use accent lighting around your bath in the form to create a tranquil, spa feel, as well.
The sink, the mirror, shower and/or bath are the places where you might want the clearest and strongest light. You can use these if you want it to be bright and clear. Otherwise, you might want to look at some soft, ambient lighting in the form of chandeliers, short pendants or wall lamps. You could use accent lighting around your bath in the form to create a tranquil, spa feel, as well. 