Bathroom with Beige Tiles and Grey Floors Ideas and Designs
Refine by:
Budget
Sort by:Popular Today
201 - 220 of 5,564 photos
Item 1 of 3
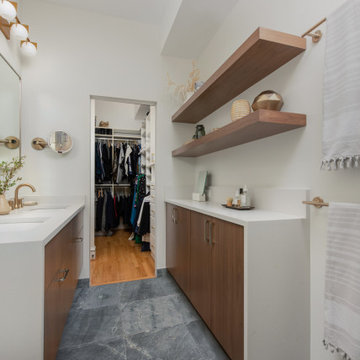
Photo of a small traditional ensuite bathroom in Chicago with shaker cabinets, medium wood cabinets, an alcove shower, a one-piece toilet, beige tiles, porcelain tiles, white walls, a built-in sink, engineered stone worktops, grey floors, a hinged door, white worktops, a shower bench, double sinks and a floating vanity unit.
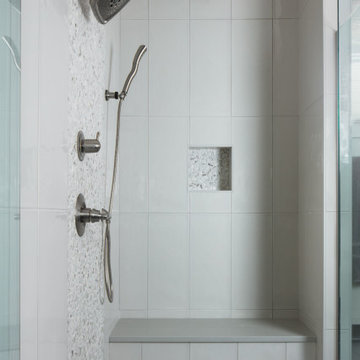
Master bathroom of new home built by Towne Builders in the Towne of Mt Laurel (Shoal Creek), photographed by Birmingham Alabama based architectural and interiors photographer Tommy Daspit. See more of his work at http://tommydaspit.com
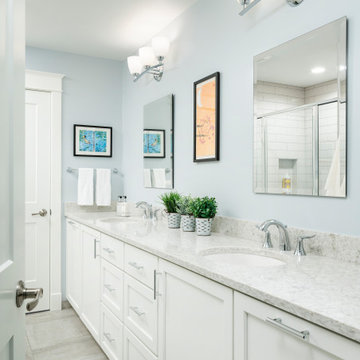
The Jack and Jill bath is perfect for the kids...lots of storage for all and two laundry hampers are built into the cabinetry. This home was custom built by Meadowlark Design+Build in Ann Arbor, Michigan. Photography by Joshua Caldwell. David Lubin Architect and Interiors by Acadia Hahlbrocht of Soft Surroundings.
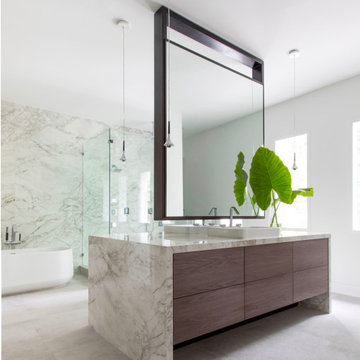
Inspiration for a contemporary bathroom in Houston with flat-panel cabinets, medium wood cabinets, beige tiles, white walls, a built-in sink, grey floors and beige worktops.
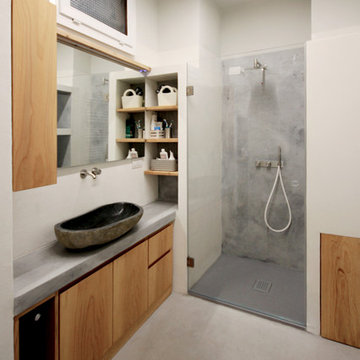
Design ideas for a small contemporary shower room bathroom in Other with beaded cabinets, light wood cabinets, a built-in shower, a two-piece toilet, beige tiles, beige walls, a vessel sink, grey floors, a hinged door and grey worktops.
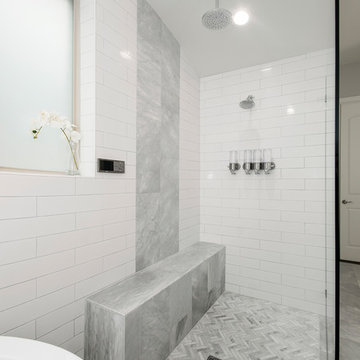
Our clients house was built in 2012, so it was not that outdated, it was just dark. The clients wanted to lighten the kitchen and create something that was their own, using more unique products. The master bath needed to be updated and they wanted the upstairs game room to be more functional for their family.
The original kitchen was very dark and all brown. The cabinets were stained dark brown, the countertops were a dark brown and black granite, with a beige backsplash. We kept the dark cabinets but lightened everything else. A new translucent frosted glass pantry door was installed to soften the feel of the kitchen. The main architecture in the kitchen stayed the same but the clients wanted to change the coffee bar into a wine bar, so we removed the upper cabinet door above a small cabinet and installed two X-style wine storage shelves instead. An undermount farm sink was installed with a 23” tall main faucet for more functionality. We replaced the chandelier over the island with a beautiful Arhaus Poppy large antique brass chandelier. Two new pendants were installed over the sink from West Elm with a much more modern feel than before, not to mention much brighter. The once dark backsplash was now a bright ocean honed marble mosaic 2”x4” a top the QM Calacatta Miel quartz countertops. We installed undercabinet lighting and added over-cabinet LED tape strip lighting to add even more light into the kitchen.
We basically gutted the Master bathroom and started from scratch. We demoed the shower walls, ceiling over tub/shower, demoed the countertops, plumbing fixtures, shutters over the tub and the wall tile and flooring. We reframed the vaulted ceiling over the shower and added an access panel in the water closet for a digital shower valve. A raised platform was added under the tub/shower for a shower slope to existing drain. The shower floor was Carrara Herringbone tile, accented with Bianco Venatino Honed marble and Metro White glossy ceramic 4”x16” tile on the walls. We then added a bench and a Kohler 8” rain showerhead to finish off the shower. The walk-in shower was sectioned off with a frameless clear anti-spot treated glass. The tub was not important to the clients, although they wanted to keep one for resale value. A Japanese soaker tub was installed, which the kids love! To finish off the master bath, the walls were painted with SW Agreeable Gray and the existing cabinets were painted SW Mega Greige for an updated look. Four Pottery Barn Mercer wall sconces were added between the new beautiful Distressed Silver leaf mirrors instead of the three existing over-mirror vanity bars that were originally there. QM Calacatta Miel countertops were installed which definitely brightened up the room!
Originally, the upstairs game room had nothing but a built-in bar in one corner. The clients wanted this to be more of a media room but still wanted to have a kitchenette upstairs. We had to remove the original plumbing and electrical and move it to where the new cabinets were. We installed 16’ of cabinets between the windows on one wall. Plank and Mill reclaimed barn wood plank veneers were used on the accent wall in between the cabinets as a backing for the wall mounted TV above the QM Calacatta Miel countertops. A kitchenette was installed to one end, housing a sink and a beverage fridge, so the clients can still have the best of both worlds. LED tape lighting was added above the cabinets for additional lighting. The clients love their updated rooms and feel that house really works for their family now.
Design/Remodel by Hatfield Builders & Remodelers | Photography by Versatile Imaging
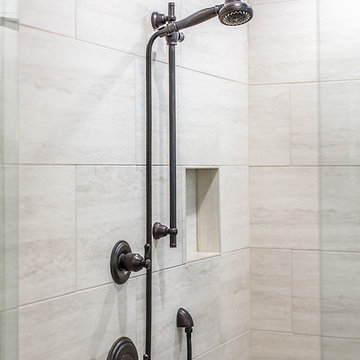
Anna Zagorodna
Large rustic ensuite bathroom in Richmond with dark wood cabinets, a corner shower, a two-piece toilet, beige tiles, porcelain tiles, grey walls, porcelain flooring, a submerged sink, granite worktops, grey floors, a hinged door and shaker cabinets.
Large rustic ensuite bathroom in Richmond with dark wood cabinets, a corner shower, a two-piece toilet, beige tiles, porcelain tiles, grey walls, porcelain flooring, a submerged sink, granite worktops, grey floors, a hinged door and shaker cabinets.
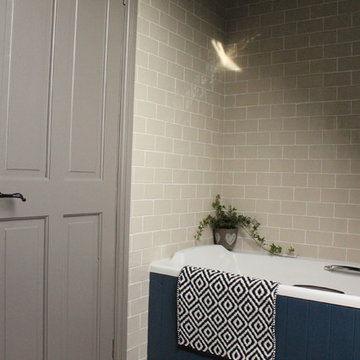
Pine cladding painted in Farrow and Ball Stiffkey Blue. Chic Craquele tiles from Topps Tiles. Door painted in Farrow and Ball Charleston Gray. Laminate floor, Colours from B&Q.

Ambient Elements creates conscious designs for innovative spaces by combining superior craftsmanship, advanced engineering and unique concepts while providing the ultimate wellness experience. We design and build saunas, infrared saunas, steam rooms, hammams, cryo chambers, salt rooms, snow rooms and many other hyperthermic conditioning modalities.
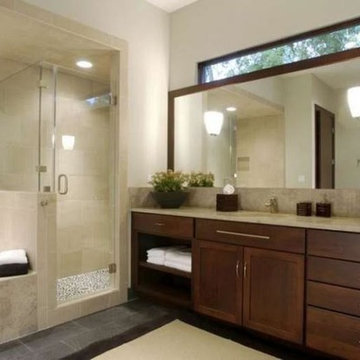
Large traditional ensuite bathroom in DC Metro with shaker cabinets, dark wood cabinets, a built-in bath, an alcove shower, beige tiles, ceramic tiles, white walls, a submerged sink, granite worktops, slate flooring, grey floors and a hinged door.
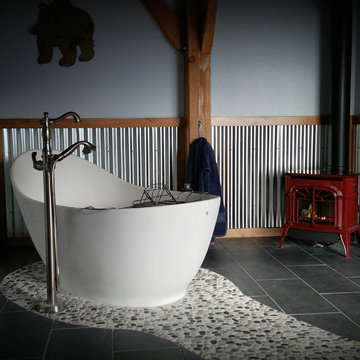
Lynn Derry
Large rustic ensuite bathroom in Denver with a freestanding bath, beige tiles, grey tiles, pebble tiles, grey walls, pebble tile flooring and grey floors.
Large rustic ensuite bathroom in Denver with a freestanding bath, beige tiles, grey tiles, pebble tiles, grey walls, pebble tile flooring and grey floors.
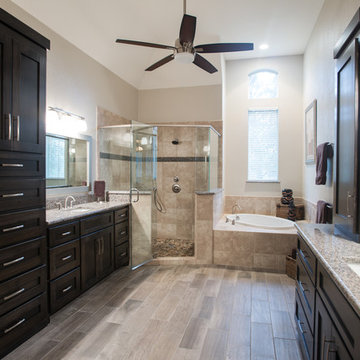
The owners of this Southlake, TX home wanted a contemporary bathroom design. We chose a transitional style for their traditional home. The popular Mission style cabinet door in dark stain coordinates nicely with the neutral warm and cool colors of their bathroom remodel.
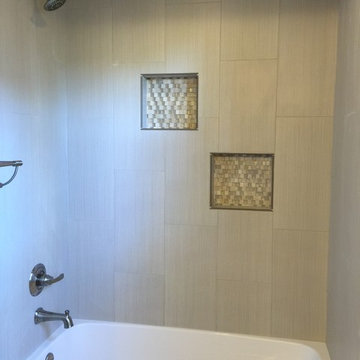
Photo of a small contemporary family bathroom in San Diego with a built-in sink, freestanding cabinets, white cabinets, engineered stone worktops, a submerged bath, a shower/bath combination, beige tiles, ceramic tiles, white walls, ceramic flooring, a two-piece toilet, grey floors and an open shower.

We re-designed and renovated three bathrooms and a laundry/mudroom in this builder-grade tract home. All finishes were carefully sourced, and all millwork was designed and custom-built.
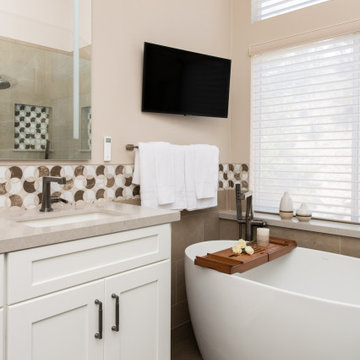
A freestanding bath adds to the traditional feel of this bathroom renovation. It is a tranquil addition to this Foothill Ranch space.
Inspiration for a small traditional ensuite bathroom in Orange County with recessed-panel cabinets, white cabinets, a freestanding bath, an alcove shower, beige tiles, porcelain tiles, beige walls, marble flooring, a built-in sink, engineered stone worktops, grey floors, a hinged door, grey worktops, a shower bench, double sinks and a built in vanity unit.
Inspiration for a small traditional ensuite bathroom in Orange County with recessed-panel cabinets, white cabinets, a freestanding bath, an alcove shower, beige tiles, porcelain tiles, beige walls, marble flooring, a built-in sink, engineered stone worktops, grey floors, a hinged door, grey worktops, a shower bench, double sinks and a built in vanity unit.
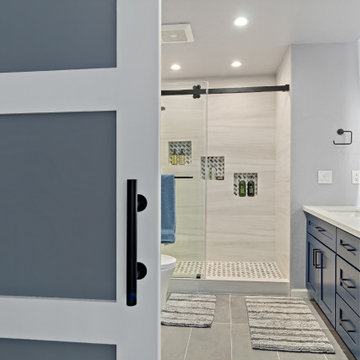
This is our #bathroomvanity with a custom #woodaccentwall to make the whole room feel more comfortable
Medium sized modern ensuite bathroom in San Francisco with shaker cabinets, blue cabinets, a double shower, a bidet, beige tiles, wood-effect tiles, white walls, porcelain flooring, a submerged sink, quartz worktops, grey floors, a hinged door, white worktops, a wall niche, double sinks and a built in vanity unit.
Medium sized modern ensuite bathroom in San Francisco with shaker cabinets, blue cabinets, a double shower, a bidet, beige tiles, wood-effect tiles, white walls, porcelain flooring, a submerged sink, quartz worktops, grey floors, a hinged door, white worktops, a wall niche, double sinks and a built in vanity unit.

This master bath vanity provides ample space. A herringbone pattern tile wall is added behind the floating mirrors. The deep blue resonates with the gold trim and hardware.
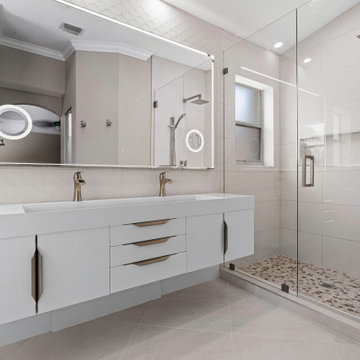
Nice, open, clean and sleek design.
Medium sized modern ensuite bathroom in Miami with flat-panel cabinets, white cabinets, a walk-in shower, a one-piece toilet, beige tiles, porcelain tiles, grey walls, porcelain flooring, a trough sink, quartz worktops, grey floors, a hinged door, white worktops, a wall niche, a single sink and a floating vanity unit.
Medium sized modern ensuite bathroom in Miami with flat-panel cabinets, white cabinets, a walk-in shower, a one-piece toilet, beige tiles, porcelain tiles, grey walls, porcelain flooring, a trough sink, quartz worktops, grey floors, a hinged door, white worktops, a wall niche, a single sink and a floating vanity unit.
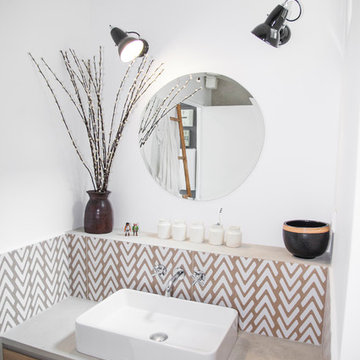
Medium sized contemporary ensuite bathroom in Paris with flat-panel cabinets, light wood cabinets, beige tiles, white tiles, brown tiles, white walls, a built-in sink, concrete worktops, grey worktops, a freestanding bath, concrete flooring and grey floors.
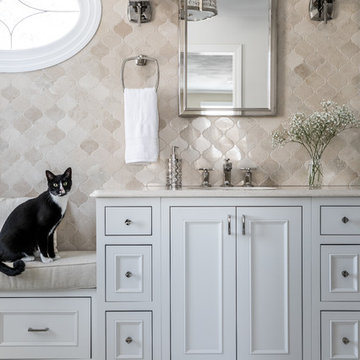
Photography by Erin Little.
Design ideas for a classic ensuite bathroom in Boston with beige tiles, mosaic tiles, marble flooring, a submerged sink, engineered stone worktops, grey floors, beige worktops, beaded cabinets and grey cabinets.
Design ideas for a classic ensuite bathroom in Boston with beige tiles, mosaic tiles, marble flooring, a submerged sink, engineered stone worktops, grey floors, beige worktops, beaded cabinets and grey cabinets.
Bathroom with Beige Tiles and Grey Floors Ideas and Designs
11

 Shelves and shelving units, like ladder shelves, will give you extra space without taking up too much floor space. Also look for wire, wicker or fabric baskets, large and small, to store items under or next to the sink, or even on the wall.
Shelves and shelving units, like ladder shelves, will give you extra space without taking up too much floor space. Also look for wire, wicker or fabric baskets, large and small, to store items under or next to the sink, or even on the wall.  The sink, the mirror, shower and/or bath are the places where you might want the clearest and strongest light. You can use these if you want it to be bright and clear. Otherwise, you might want to look at some soft, ambient lighting in the form of chandeliers, short pendants or wall lamps. You could use accent lighting around your bath in the form to create a tranquil, spa feel, as well.
The sink, the mirror, shower and/or bath are the places where you might want the clearest and strongest light. You can use these if you want it to be bright and clear. Otherwise, you might want to look at some soft, ambient lighting in the form of chandeliers, short pendants or wall lamps. You could use accent lighting around your bath in the form to create a tranquil, spa feel, as well. 