Bathroom with Beige Tiles and Grey Floors Ideas and Designs
Refine by:
Budget
Sort by:Popular Today
141 - 160 of 5,545 photos
Item 1 of 3
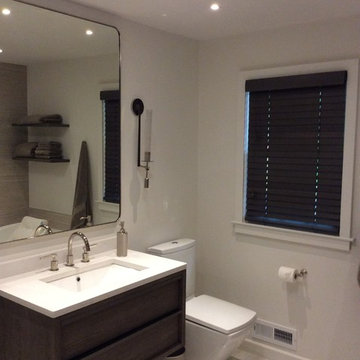
Modern bathroom-tile flooring with an integrated sink, floating dark wood cabinets and two piece toilet.
This is an example of a large modern ensuite bathroom in New York with flat-panel cabinets, dark wood cabinets, a built-in bath, a corner shower, a two-piece toilet, beige tiles, cement tiles, beige walls, ceramic flooring, a built-in sink, solid surface worktops, grey floors and a hinged door.
This is an example of a large modern ensuite bathroom in New York with flat-panel cabinets, dark wood cabinets, a built-in bath, a corner shower, a two-piece toilet, beige tiles, cement tiles, beige walls, ceramic flooring, a built-in sink, solid surface worktops, grey floors and a hinged door.
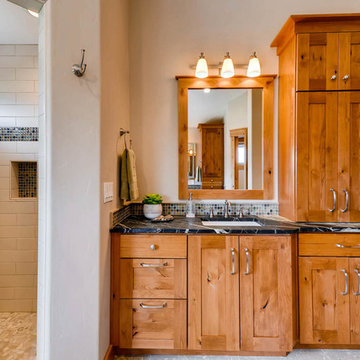
Large traditional ensuite bathroom in Denver with shaker cabinets, medium wood cabinets, a freestanding bath, a corner shower, a two-piece toilet, beige tiles, mosaic tiles, beige walls, limestone flooring, a submerged sink, soapstone worktops, grey floors, a hinged door and black worktops.
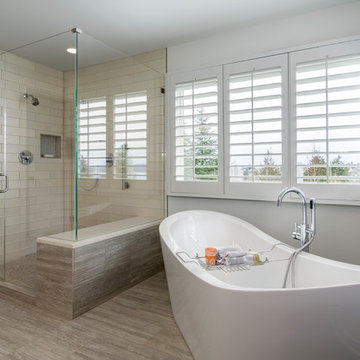
Design ideas for a large traditional ensuite bathroom in Seattle with recessed-panel cabinets, grey cabinets, a freestanding bath, a double shower, a one-piece toilet, beige tiles, glass tiles, grey walls, porcelain flooring, a vessel sink, engineered stone worktops, grey floors and a hinged door.
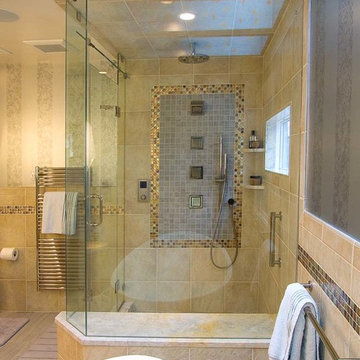
With the DTV unit, you do not have knobs to turn in the shower and you can customize the temperature and spray patterns for each shower user in advance! Photo by Bill Cartledge.

This modern primary bath is a study in texture and contrast. The textured porcelain walls behind the vanity and freestanding tub add interest and contrast with the window wall's dark charcoal cork wallpaper. Large format limestone floors contrast beautifully against the light wood vanity. The porcelain countertop waterfalls over the vanity front to add a touch of modern drama and the geometric light fixtures add a visual punch. The 70" tall, angled frame mirrors add height and draw the eye up to the 10' ceiling. The textural tile is repeated again in the horizontal shower niche to tie all areas of the bathroom together. The shower features dual shower heads and a rain shower, along with body sprays to ease tired muscles. The modern angled soaking tub and bidet toilet round of the luxury features in this showstopping primary bath.

Contemporary farm house renovation.
This is an example of a large contemporary ensuite bathroom in Other with dark wood cabinets, a freestanding bath, beige tiles, ceramic tiles, white walls, ceramic flooring, a vessel sink, soapstone worktops, an open shower, a single sink, a floating vanity unit, a vaulted ceiling, exposed beams, flat-panel cabinets, grey floors and grey worktops.
This is an example of a large contemporary ensuite bathroom in Other with dark wood cabinets, a freestanding bath, beige tiles, ceramic tiles, white walls, ceramic flooring, a vessel sink, soapstone worktops, an open shower, a single sink, a floating vanity unit, a vaulted ceiling, exposed beams, flat-panel cabinets, grey floors and grey worktops.

Fun guest bathroom with custom designed tile from Fireclay, concrete sink and cypress wood floating vanity
This is an example of a small scandi bathroom in Other with flat-panel cabinets, light wood cabinets, a freestanding bath, a one-piece toilet, beige tiles, ceramic tiles, beige walls, limestone flooring, an integrated sink, concrete worktops, grey floors, an open shower and grey worktops.
This is an example of a small scandi bathroom in Other with flat-panel cabinets, light wood cabinets, a freestanding bath, a one-piece toilet, beige tiles, ceramic tiles, beige walls, limestone flooring, an integrated sink, concrete worktops, grey floors, an open shower and grey worktops.
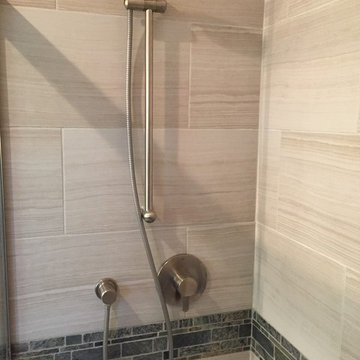
Design ideas for a small coastal shower room bathroom in Orange County with beaded cabinets, white cabinets, an alcove shower, a one-piece toilet, beige tiles, porcelain tiles, white walls, porcelain flooring, a submerged sink, soapstone worktops, grey floors and a sliding door.

This primary bath has plenty of natural light but to add additional ambience, mirrored medicine cabinets are finished with LED lights that adjust to lighting needs.
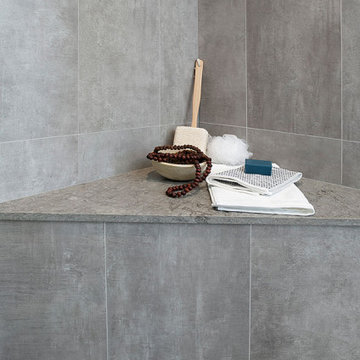
A stunning shower pan was made with natural marble stone in a chevron pattern.
Photo of a large classic grey and white ensuite bathroom in San Francisco with recessed-panel cabinets, grey cabinets, a freestanding bath, an alcove shower, a one-piece toilet, beige tiles, marble tiles, white walls, porcelain flooring, a submerged sink, engineered stone worktops, grey floors, a hinged door, multi-coloured worktops, double sinks and a built in vanity unit.
Photo of a large classic grey and white ensuite bathroom in San Francisco with recessed-panel cabinets, grey cabinets, a freestanding bath, an alcove shower, a one-piece toilet, beige tiles, marble tiles, white walls, porcelain flooring, a submerged sink, engineered stone worktops, grey floors, a hinged door, multi-coloured worktops, double sinks and a built in vanity unit.
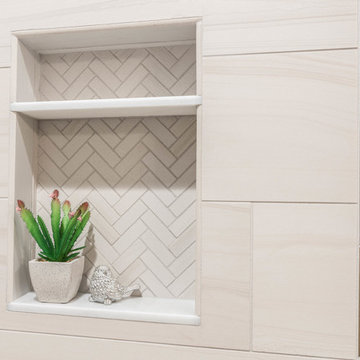
Florida Tile Sequence Herringbone Mosaic in Drift was used inside the shower niche. The 2.5x9 Zenith tile in Umbia Matte from Bedrosians was used to border the wainscot.
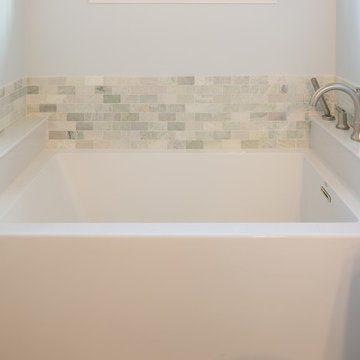
MichaelChristiePhotography
Inspiration for a medium sized traditional bathroom in Detroit with shaker cabinets, grey cabinets, an alcove bath, a shower/bath combination, a one-piece toilet, beige tiles, green tiles, white tiles, stone tiles, beige walls, porcelain flooring, a submerged sink, solid surface worktops, grey floors and an open shower.
Inspiration for a medium sized traditional bathroom in Detroit with shaker cabinets, grey cabinets, an alcove bath, a shower/bath combination, a one-piece toilet, beige tiles, green tiles, white tiles, stone tiles, beige walls, porcelain flooring, a submerged sink, solid surface worktops, grey floors and an open shower.
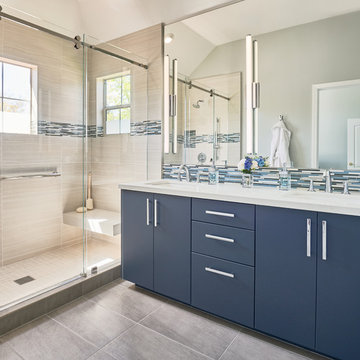
Photo of a traditional bathroom in San Francisco with flat-panel cabinets, blue cabinets, an alcove shower, beige tiles, grey walls, grey floors, a sliding door and white worktops.
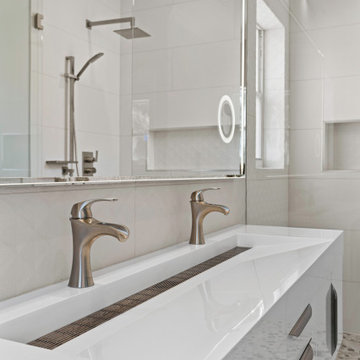
Nice, open, clean and sleek design.
Photo of a medium sized modern ensuite bathroom in Miami with flat-panel cabinets, white cabinets, a walk-in shower, a one-piece toilet, beige tiles, porcelain tiles, grey walls, porcelain flooring, a trough sink, quartz worktops, grey floors, a hinged door, white worktops, a wall niche, a single sink and a floating vanity unit.
Photo of a medium sized modern ensuite bathroom in Miami with flat-panel cabinets, white cabinets, a walk-in shower, a one-piece toilet, beige tiles, porcelain tiles, grey walls, porcelain flooring, a trough sink, quartz worktops, grey floors, a hinged door, white worktops, a wall niche, a single sink and a floating vanity unit.
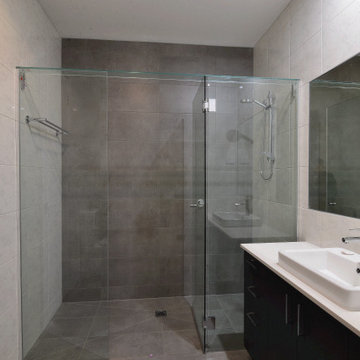
Frameless Shower in Shared Upstairs Bathroom
Inspiration for a medium sized modern shower room bathroom in Other with shaker cabinets, brown cabinets, a built-in shower, beige tiles, ceramic tiles, ceramic flooring, a built-in sink, quartz worktops, grey floors, a hinged door, white worktops, a single sink and a built in vanity unit.
Inspiration for a medium sized modern shower room bathroom in Other with shaker cabinets, brown cabinets, a built-in shower, beige tiles, ceramic tiles, ceramic flooring, a built-in sink, quartz worktops, grey floors, a hinged door, white worktops, a single sink and a built in vanity unit.

The Twin Peaks Passive House + ADU was designed and built to remain resilient in the face of natural disasters. Fortunately, the same great building strategies and design that provide resilience also provide a home that is incredibly comfortable and healthy while also visually stunning.
This home’s journey began with a desire to design and build a house that meets the rigorous standards of Passive House. Before beginning the design/ construction process, the homeowners had already spent countless hours researching ways to minimize their global climate change footprint. As with any Passive House, a large portion of this research was focused on building envelope design and construction. The wall assembly is combination of six inch Structurally Insulated Panels (SIPs) and 2x6 stick frame construction filled with blown in insulation. The roof assembly is a combination of twelve inch SIPs and 2x12 stick frame construction filled with batt insulation. The pairing of SIPs and traditional stick framing allowed for easy air sealing details and a continuous thermal break between the panels and the wall framing.
Beyond the building envelope, a number of other high performance strategies were used in constructing this home and ADU such as: battery storage of solar energy, ground source heat pump technology, Heat Recovery Ventilation, LED lighting, and heat pump water heating technology.
In addition to the time and energy spent on reaching Passivhaus Standards, thoughtful design and carefully chosen interior finishes coalesce at the Twin Peaks Passive House + ADU into stunning interiors with modern farmhouse appeal. The result is a graceful combination of innovation, durability, and aesthetics that will last for a century to come.
Despite the requirements of adhering to some of the most rigorous environmental standards in construction today, the homeowners chose to certify both their main home and their ADU to Passive House Standards. From a meticulously designed building envelope that tested at 0.62 ACH50, to the extensive solar array/ battery bank combination that allows designated circuits to function, uninterrupted for at least 48 hours, the Twin Peaks Passive House has a long list of high performance features that contributed to the completion of this arduous certification process. The ADU was also designed and built with these high standards in mind. Both homes have the same wall and roof assembly ,an HRV, and a Passive House Certified window and doors package. While the main home includes a ground source heat pump that warms both the radiant floors and domestic hot water tank, the more compact ADU is heated with a mini-split ductless heat pump. The end result is a home and ADU built to last, both of which are a testament to owners’ commitment to lessen their impact on the environment.
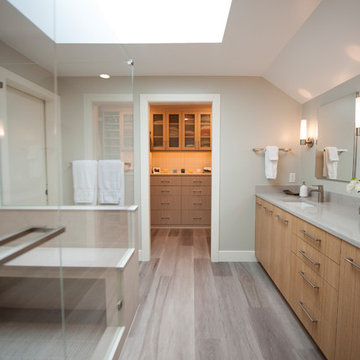
Nicki Wright
Inspiration for a medium sized scandinavian ensuite bathroom in Seattle with flat-panel cabinets, light wood cabinets, a corner shower, a one-piece toilet, beige tiles, ceramic tiles, grey walls, vinyl flooring, engineered stone worktops, grey floors, a hinged door and grey worktops.
Inspiration for a medium sized scandinavian ensuite bathroom in Seattle with flat-panel cabinets, light wood cabinets, a corner shower, a one-piece toilet, beige tiles, ceramic tiles, grey walls, vinyl flooring, engineered stone worktops, grey floors, a hinged door and grey worktops.

Project Description
Set on the 2nd floor of a 1950’s modernist apartment building in the sought after Sydney Lower North Shore suburb of Mosman, this apartments only bathroom was in dire need of a lift. The building itself well kept with features of oversized windows/sliding doors overlooking lovely gardens, concrete slab cantilevers, great orientation for capturing the sun and those sleek 50’s modern lines.
It is home to Stephen & Karen, a professional couple who renovated the interior of the apartment except for the lone, very outdated bathroom. That was still stuck in the 50’s – they saved the best till last.
Structural Challenges
Very small room - 3.5 sq. metres;
Door, window and wall placement fixed;
Plumbing constraints due to single skin brick walls and outdated pipes;
Low ceiling,
Inadequate lighting &
Poor fixture placement.
Client Requirements
Modern updated bathroom;
NO BATH required;
Clean lines reflecting the modernist architecture
Easy to clean, minimal grout;
Maximize storage, niche and
Good lighting
Design Statement
You could not swing a cat in there! Function and efficiency of flow is paramount with small spaces and ensuring there was a single transition area was on top of the designer’s mind. The bathroom had to be easy to use, and the lines had to be clean and minimal to compliment the 1950’s architecture (and to make this tiny space feel bigger than it actual was). As the bath was not used regularly, it was the first item to be removed. This freed up floor space and enhanced the flow as considered above.
Due to the thin nature of the walls and plumbing constraints, the designer built up the wall (basin elevation) in parts to allow the plumbing to be reconfigured. This added depth also allowed for ample recessed overhead mirrored wall storage and a niche to be built into the shower. As the overhead units provided enough storage the basin was wall hung with no storage under. This coupled with the large format light coloured tiles gave the small room the feeling of space it required. The oversized tiles are effortless to clean, as is the solid surface material of the washbasin. The lighting is also enhanced by these materials and therefore kept quite simple. LEDS are fixed above and below the joinery and also a sensor activated LED light was added under the basin to offer a touch a tech to the owners. The renovation of this bathroom is the final piece to complete this apartment reno, and as such this 50’s wonder is ready to live on in true modern style.
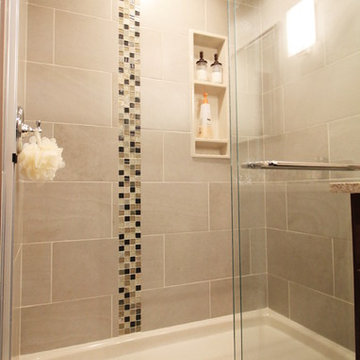
Design ideas for a medium sized contemporary shower room bathroom in Seattle with flat-panel cabinets, dark wood cabinets, an alcove shower, a two-piece toilet, beige tiles, black tiles, blue tiles, brown tiles, mosaic tiles, beige walls, ceramic flooring, a submerged sink, laminate worktops, grey floors and a sliding door.
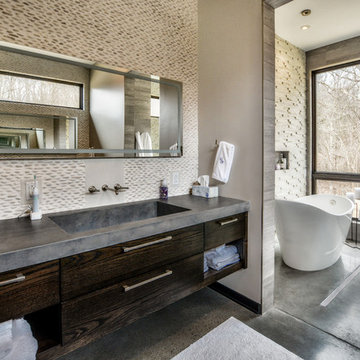
Design ideas for a contemporary ensuite bathroom in Other with flat-panel cabinets, dark wood cabinets, a freestanding bath, concrete flooring, an integrated sink, concrete worktops, grey floors, beige tiles, pebble tiles and beige walls.
Bathroom with Beige Tiles and Grey Floors Ideas and Designs
8

 Shelves and shelving units, like ladder shelves, will give you extra space without taking up too much floor space. Also look for wire, wicker or fabric baskets, large and small, to store items under or next to the sink, or even on the wall.
Shelves and shelving units, like ladder shelves, will give you extra space without taking up too much floor space. Also look for wire, wicker or fabric baskets, large and small, to store items under or next to the sink, or even on the wall.  The sink, the mirror, shower and/or bath are the places where you might want the clearest and strongest light. You can use these if you want it to be bright and clear. Otherwise, you might want to look at some soft, ambient lighting in the form of chandeliers, short pendants or wall lamps. You could use accent lighting around your bath in the form to create a tranquil, spa feel, as well.
The sink, the mirror, shower and/or bath are the places where you might want the clearest and strongest light. You can use these if you want it to be bright and clear. Otherwise, you might want to look at some soft, ambient lighting in the form of chandeliers, short pendants or wall lamps. You could use accent lighting around your bath in the form to create a tranquil, spa feel, as well. 