Bathroom with a Claw-foot Bath and Beige Walls Ideas and Designs
Refine by:
Budget
Sort by:Popular Today
1 - 20 of 2,557 photos
Item 1 of 3

When we were asked by our clients to help fully overhaul this grade II listed property. We knew we needed to consider the spaces for modern day living and make it as open and light and airy as possible. There were a few specifics from our client, but on the whole we were left to the design the main brief being modern country with colour and pattern. There were some challenges along the way as the house is octagonal in shape and some rooms, especially the principal ensuite were quite a challenge.

This is an example of a farmhouse half tiled bathroom in Hampshire with white cabinets, a claw-foot bath, a walk-in shower, beige walls, beige floors, a single sink, a floating vanity unit, exposed beams and flat-panel cabinets.

This is an example of a medium sized classic ensuite bathroom in Philadelphia with recessed-panel cabinets, white cabinets, beige walls, a submerged sink, beige floors, a claw-foot bath, a corner shower, white tiles, ceramic tiles, solid surface worktops, a hinged door and white worktops.

Shaker Solid | Maple | Sable
The stained glass classic craftsman style window was carried through to the two vanity mirrors. Note the unified decorative details of the moulding treatments.

Photo of a small classic ensuite bathroom in Houston with recessed-panel cabinets, grey cabinets, a claw-foot bath, a built-in shower, beige tiles, beige walls, a submerged sink, beige floors, an open shower, beige worktops, double sinks and a built in vanity unit.
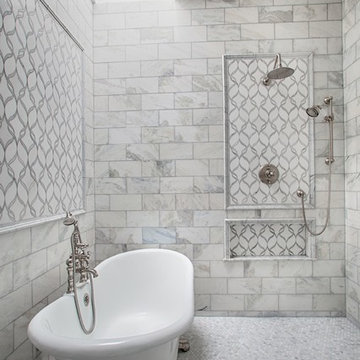
Iris Bachman Photography
Design ideas for a medium sized traditional ensuite bathroom in New York with recessed-panel cabinets, grey cabinets, a walk-in shower, a two-piece toilet, white tiles, beige walls, a submerged sink, white floors, an open shower, marble tiles, marble flooring and a claw-foot bath.
Design ideas for a medium sized traditional ensuite bathroom in New York with recessed-panel cabinets, grey cabinets, a walk-in shower, a two-piece toilet, white tiles, beige walls, a submerged sink, white floors, an open shower, marble tiles, marble flooring and a claw-foot bath.
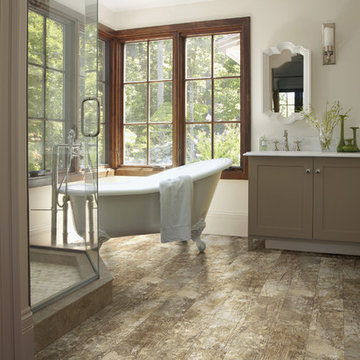
Photo of a large rustic ensuite bathroom in Cincinnati with shaker cabinets, brown cabinets, a claw-foot bath, a corner shower, beige walls, dark hardwood flooring, marble worktops, brown floors and a hinged door.

Large classic ensuite half tiled bathroom in Minneapolis with recessed-panel cabinets, white cabinets, a claw-foot bath, a walk-in shower, beige tiles, metro tiles, beige walls, slate flooring, a submerged sink and soapstone worktops.
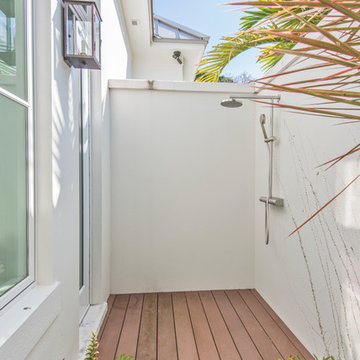
This master bathroom is elegant and rich. The materials used are all premium materials yet they are not boastful, creating a true old world quality.
Beautifully appointed custom home near Venice Beach, FL. Designed with the south Florida cottage style that is prevalent in Naples. Every part of this home is detailed to show off the work of the craftsmen that created it.
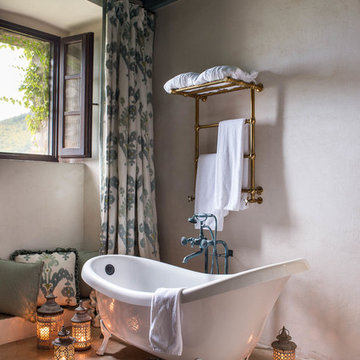
Photo by Francesca Pagliai
Inspiration for a mediterranean bathroom in Florence with a claw-foot bath and beige walls.
Inspiration for a mediterranean bathroom in Florence with a claw-foot bath and beige walls.
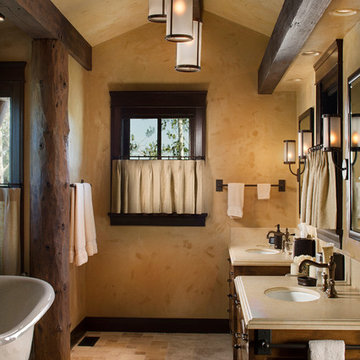
Inspiration for a large rustic ensuite bathroom in Other with dark wood cabinets, a claw-foot bath, ceramic flooring, a submerged sink, beige walls, beige floors and feature lighting.

Small contemporary ensuite bathroom in Milan with flat-panel cabinets, black cabinets, a claw-foot bath, a shower/bath combination, a bidet, white tiles, ceramic tiles, beige walls, an open shower, medium hardwood flooring, an integrated sink, wooden worktops, beige floors and brown worktops.

Clawfoot tub by Waterworks in an elegant master bathroom in a major remodel of a traditional Palo Alto home. This freestanding tub was painted a custom color on site. Notice the decorative tile border on the wainscot. A ledge allows room for a sculpture. There is both recessed lighting and surface-mounted lighting as the custom vanity made of cherry wood has shaded wall sconces.
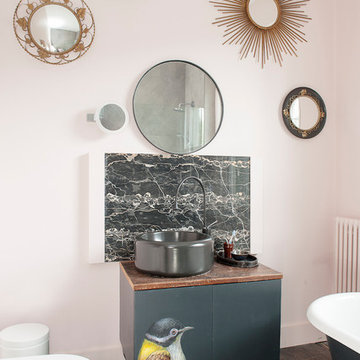
Photograph David Merewether
This is an example of a large bohemian family bathroom in Sussex with flat-panel cabinets, black cabinets, a claw-foot bath, stone slabs, beige walls, dark hardwood flooring, a vessel sink, wooden worktops and a one-piece toilet.
This is an example of a large bohemian family bathroom in Sussex with flat-panel cabinets, black cabinets, a claw-foot bath, stone slabs, beige walls, dark hardwood flooring, a vessel sink, wooden worktops and a one-piece toilet.

Photo of a large classic ensuite bathroom in New York with glass-front cabinets, brown cabinets, a claw-foot bath, an alcove shower, a one-piece toilet, white tiles, ceramic tiles, beige walls, porcelain flooring, a submerged sink, marble worktops, white floors, a hinged door, white worktops, an enclosed toilet, double sinks and a built in vanity unit.

A project along the famous Waverly Place street in historical Greenwich Village overlooking Washington Square Park; this townhouse is 8,500 sq. ft. an experimental project and fully restored space. The client requested to take them out of their comfort zone, aiming to challenge themselves in this new space. The goal was to create a space that enhances the historic structure and make it transitional. The rooms contained vintage pieces and were juxtaposed using textural elements like throws and rugs. Design made to last throughout the ages, an ode to a landmark.
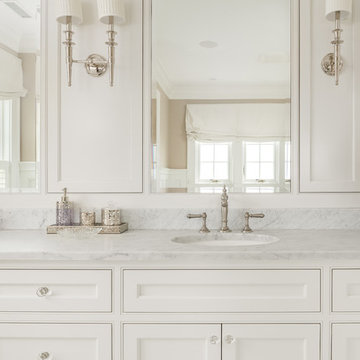
This luxury home was designed to specific specs for our client. Every detail was meticulously planned and designed with aesthetics and functionality in mind. Features walk-in custom shower with glass wall, a claw foot tub, wainscoting, crown molding, and marble counter tops with contrasting cabinetry.
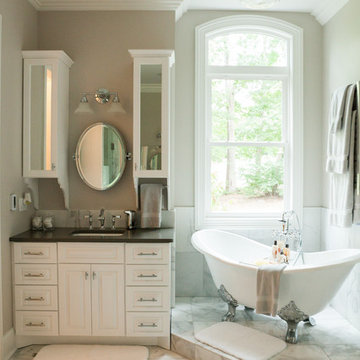
Eckard Photographic
Steele's Construction and Opulence By Steele
Design ideas for a small traditional ensuite bathroom in Charlotte with grey tiles, raised-panel cabinets, white cabinets, a claw-foot bath, stone tiles and beige walls.
Design ideas for a small traditional ensuite bathroom in Charlotte with grey tiles, raised-panel cabinets, white cabinets, a claw-foot bath, stone tiles and beige walls.
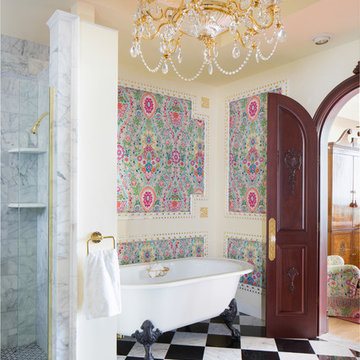
Victorian bathroom in Other with a claw-foot bath, an alcove shower and beige walls.
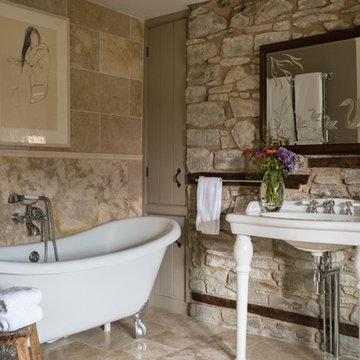
Unique Home Stays
Inspiration for a small shower room bathroom in Other with a claw-foot bath, stone slabs, beige walls, beige tiles, a console sink and beige floors.
Inspiration for a small shower room bathroom in Other with a claw-foot bath, stone slabs, beige walls, beige tiles, a console sink and beige floors.
Bathroom with a Claw-foot Bath and Beige Walls Ideas and Designs
1

 Shelves and shelving units, like ladder shelves, will give you extra space without taking up too much floor space. Also look for wire, wicker or fabric baskets, large and small, to store items under or next to the sink, or even on the wall.
Shelves and shelving units, like ladder shelves, will give you extra space without taking up too much floor space. Also look for wire, wicker or fabric baskets, large and small, to store items under or next to the sink, or even on the wall.  The sink, the mirror, shower and/or bath are the places where you might want the clearest and strongest light. You can use these if you want it to be bright and clear. Otherwise, you might want to look at some soft, ambient lighting in the form of chandeliers, short pendants or wall lamps. You could use accent lighting around your bath in the form to create a tranquil, spa feel, as well.
The sink, the mirror, shower and/or bath are the places where you might want the clearest and strongest light. You can use these if you want it to be bright and clear. Otherwise, you might want to look at some soft, ambient lighting in the form of chandeliers, short pendants or wall lamps. You could use accent lighting around your bath in the form to create a tranquil, spa feel, as well. 