Bathroom
Refine by:
Budget
Sort by:Popular Today
1 - 20 of 4,021 photos
Item 1 of 3

From natural stone to tone-on-tone, this master bath is now a soothing space to start and end the day.
Design ideas for a large classic ensuite bathroom in Other with shaker cabinets, black cabinets, a corner shower, metro tiles, white walls, marble flooring, engineered stone worktops, beige floors, a hinged door, beige worktops, an alcove bath, grey tiles and a submerged sink.
Design ideas for a large classic ensuite bathroom in Other with shaker cabinets, black cabinets, a corner shower, metro tiles, white walls, marble flooring, engineered stone worktops, beige floors, a hinged door, beige worktops, an alcove bath, grey tiles and a submerged sink.
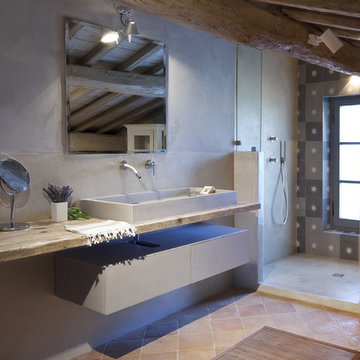
This is an example of a medium sized farmhouse shower room bathroom in Rome with flat-panel cabinets, white cabinets, a corner shower, grey tiles, terracotta flooring, a trough sink, wooden worktops, an open shower and beige worktops.

Primary bathroom remodel with steel blue double vanity and tower linen cabinet, quartz countertop, petite free-standing soaking tub, custom shower with floating bench and glass doors, herringbone porcelain tile floor, v-groove wall paneling, white ceramic subway tile in shower, and a beautiful color palette of blues, taupes, creams and sparkly chrome.
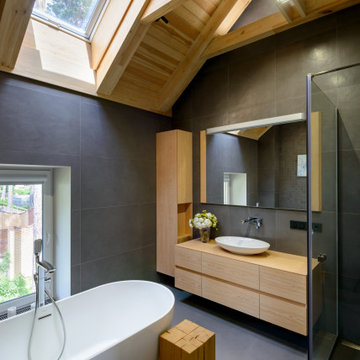
Photo of a medium sized world-inspired shower room bathroom in Novosibirsk with flat-panel cabinets, light wood cabinets, a freestanding bath, grey tiles, a vessel sink, wooden worktops, grey floors, an open shower, beige worktops and a corner shower.
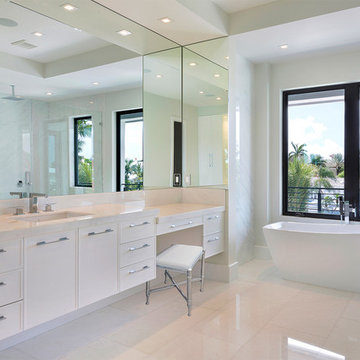
Contemporary Bathroom
This is an example of a medium sized contemporary ensuite bathroom in Miami with flat-panel cabinets, beige cabinets, a freestanding bath, a corner shower, a one-piece toilet, multi-coloured tiles, marble tiles, beige walls, porcelain flooring, a submerged sink, solid surface worktops, beige floors, a hinged door and beige worktops.
This is an example of a medium sized contemporary ensuite bathroom in Miami with flat-panel cabinets, beige cabinets, a freestanding bath, a corner shower, a one-piece toilet, multi-coloured tiles, marble tiles, beige walls, porcelain flooring, a submerged sink, solid surface worktops, beige floors, a hinged door and beige worktops.

This is an example of a medium sized rustic family bathroom in Austin with shaker cabinets, dark wood cabinets, a built-in bath, a corner shower, a two-piece toilet, white tiles, metro tiles, beige walls, porcelain flooring, a submerged sink, granite worktops, brown floors, an open shower and beige worktops.

Photo of a large modern ensuite bathroom in Houston with flat-panel cabinets, brown cabinets, a built-in bath, a corner shower, a wall mounted toilet, grey tiles, ceramic tiles, grey walls, ceramic flooring, a submerged sink, marble worktops, beige floors, a hinged door and beige worktops.
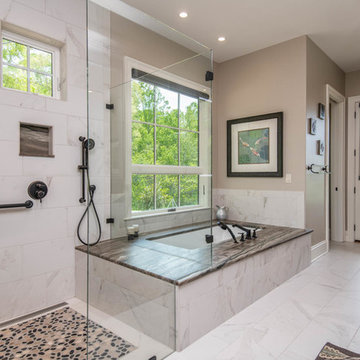
Photo of a large classic ensuite bathroom in Other with recessed-panel cabinets, beige cabinets, a submerged bath, a corner shower, white tiles, marble tiles, beige walls, marble flooring, a submerged sink, quartz worktops, white floors, a hinged door and beige worktops.

A sink area originally located along the back wall is reconfigured into a symmetrical double-sink vanity. Both sink mirrors are flanked by shelves of storage hidden behind tall, slender doors that are configured in the vanity to mimic columns. The central section of the vanity has a make-up drawer and more storage behind the mirror. The base of the cabinetry is filled with a wall of cabinetry and drawers.
Anthony Bonisolli Photography

This Paradise Model ATU is extra tall and grand! As you would in you have a couch for lounging, a 6 drawer dresser for clothing, and a seating area and closet that mirrors the kitchen. Quartz countertops waterfall over the side of the cabinets encasing them in stone. The custom kitchen cabinetry is sealed in a clear coat keeping the wood tone light. Black hardware accents with contrast to the light wood. A main-floor bedroom- no crawling in and out of bed. The wallpaper was an owner request; what do you think of their choice?
The bathroom has natural edge Hawaiian mango wood slabs spanning the length of the bump-out: the vanity countertop and the shelf beneath. The entire bump-out-side wall is tiled floor to ceiling with a diamond print pattern. The shower follows the high contrast trend with one white wall and one black wall in matching square pearl finish. The warmth of the terra cotta floor adds earthy warmth that gives life to the wood. 3 wall lights hang down illuminating the vanity, though durning the day, you likely wont need it with the natural light shining in from two perfect angled long windows.
This Paradise model was way customized. The biggest alterations were to remove the loft altogether and have one consistent roofline throughout. We were able to make the kitchen windows a bit taller because there was no loft we had to stay below over the kitchen. This ATU was perfect for an extra tall person. After editing out a loft, we had these big interior walls to work with and although we always have the high-up octagon windows on the interior walls to keep thing light and the flow coming through, we took it a step (or should I say foot) further and made the french pocket doors extra tall. This also made the shower wall tile and shower head extra tall. We added another ceiling fan above the kitchen and when all of those awning windows are opened up, all the hot air goes right up and out.

Design ideas for a medium sized modern ensuite bathroom in Orange County with shaker cabinets, white cabinets, a built-in bath, a corner shower, a one-piece toilet, white tiles, porcelain tiles, grey walls, porcelain flooring, a submerged sink, engineered stone worktops, black floors, a hinged door, beige worktops, a wall niche, double sinks and a built in vanity unit.

Primary and Guest en-suite remodel
Inspiration for an expansive classic ensuite bathroom in Boston with recessed-panel cabinets, medium wood cabinets, a corner shower, a bidet, beige tiles, marble tiles, blue walls, porcelain flooring, a submerged sink, engineered stone worktops, beige floors, a hinged door, beige worktops, a shower bench, a single sink and a built in vanity unit.
Inspiration for an expansive classic ensuite bathroom in Boston with recessed-panel cabinets, medium wood cabinets, a corner shower, a bidet, beige tiles, marble tiles, blue walls, porcelain flooring, a submerged sink, engineered stone worktops, beige floors, a hinged door, beige worktops, a shower bench, a single sink and a built in vanity unit.

Using a deep soaking tub and very organic materials gives this Master bathroom re- model a very luxurious yet casual feel.
This is an example of a medium sized beach style ensuite bathroom in Orange County with shaker cabinets, white cabinets, a submerged bath, a corner shower, beige tiles, porcelain tiles, white walls, light hardwood flooring, a built-in sink, quartz worktops, a hinged door, beige worktops, a shower bench, double sinks and a built in vanity unit.
This is an example of a medium sized beach style ensuite bathroom in Orange County with shaker cabinets, white cabinets, a submerged bath, a corner shower, beige tiles, porcelain tiles, white walls, light hardwood flooring, a built-in sink, quartz worktops, a hinged door, beige worktops, a shower bench, double sinks and a built in vanity unit.

This tiny home has utilized space-saving design and put the bathroom vanity in the corner of the bathroom. Natural light in addition to track lighting makes this vanity perfect for getting ready in the morning. Triangle corner shelves give an added space for personal items to keep from cluttering the wood counter. This contemporary, costal Tiny Home features a bathroom with a shower built out over the tongue of the trailer it sits on saving space and creating space in the bathroom. This shower has it's own clear roofing giving the shower a skylight. This allows tons of light to shine in on the beautiful blue tiles that shape this corner shower. Stainless steel planters hold ferns giving the shower an outdoor feel. With sunlight, plants, and a rain shower head above the shower, it is just like an outdoor shower only with more convenience and privacy. The curved glass shower door gives the whole tiny home bathroom a bigger feel while letting light shine through to the rest of the bathroom. The blue tile shower has niches; built-in shower shelves to save space making your shower experience even better. The bathroom door is a pocket door, saving space in both the bathroom and kitchen to the other side. The frosted glass pocket door also allows light to shine through.
This Tiny Home has a unique shower structure that points out over the tongue of the tiny house trailer. This provides much more room to the entire bathroom and centers the beautiful shower so that it is what you see looking through the bathroom door. The gorgeous blue tile is hit with natural sunlight from above allowed in to nurture the ferns by way of clear roofing. Yes, there is a skylight in the shower and plants making this shower conveniently located in your bathroom feel like an outdoor shower. It has a large rounded sliding glass door that lets the space feel open and well lit. There is even a frosted sliding pocket door that also lets light pass back and forth. There are built-in shelves to conserve space making the shower, bathroom, and thus the tiny house, feel larger, open and airy.
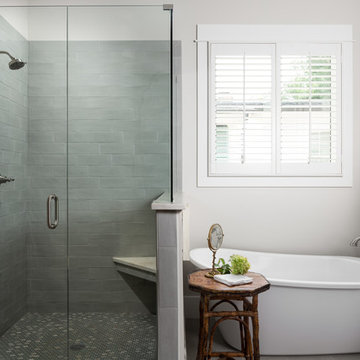
New home construction in Homewood Alabama photographed for Willow Homes, Willow Design Studio, and Triton Stone Group by Birmingham Alabama based architectural and interiors photographer Tommy Daspit. You can see more of his work at http://tommydaspit.com

Design By: Design Set Match Construction by: Kiefer Construction Photography by: Treve Johnson Photography Tile Materials: Tile Shop Light Fixtures: Metro Lighting Plumbing Fixtures: Jack London kitchen & Bath Ideabook: http://www.houzz.com/ideabooks/207396/thumbs/el-sobrante-50s-ranch-bath
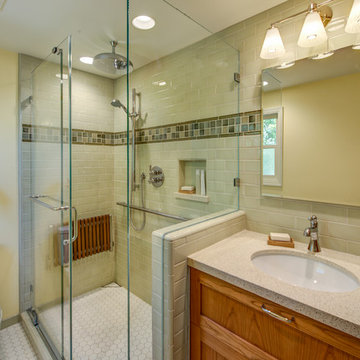
Design By: Design Set Match Construction by: Kiefer Construction Photography by: Treve Johnson Photography Tile Materials: Tile Shop Light Fixtures: Metro Lighting Plumbing Fixtures: Jack London kitchen & Bath Ideabook: http://www.houzz.com/ideabooks/207396/thumbs/el-sobrante-50s-ranch-bath

Elegant Traditional Master Bath with Under mount Tub
Photographer: Sacha Griffin
Design ideas for a large traditional ensuite bathroom in Atlanta with a submerged sink, raised-panel cabinets, granite worktops, a submerged bath, a corner shower, a two-piece toilet, beige tiles, porcelain tiles, beige walls, porcelain flooring, green cabinets, beige floors, a hinged door, beige worktops, a wall niche, double sinks and a built in vanity unit.
Design ideas for a large traditional ensuite bathroom in Atlanta with a submerged sink, raised-panel cabinets, granite worktops, a submerged bath, a corner shower, a two-piece toilet, beige tiles, porcelain tiles, beige walls, porcelain flooring, green cabinets, beige floors, a hinged door, beige worktops, a wall niche, double sinks and a built in vanity unit.

We had plenty of room to elevate the space and create a spa-like environment. His and her vanities set below a wooden beam take centre stage, and a stand alone soaker tub with a free standing tub-filler make a luxury statement. Black finishes dial up the drama, and the large windows flood the room with natural light.

Our client came to us with very specific ideas in regards to the design of their bathroom. This design definitely raises the bar for bathrooms. They incorporated beautiful marble tile, new freestanding bathtub, custom glass shower enclosure, and beautiful wood accents on the walls.
1