Bathroom with Beige Worktops and a Vaulted Ceiling Ideas and Designs
Refine by:
Budget
Sort by:Popular Today
181 - 200 of 597 photos
Item 1 of 3

designed by Kitchen Distributors using Rutt cabinetry
photos by Emily Minton Redfield
Design ideas for a large traditional ensuite bathroom in Denver with flat-panel cabinets, a freestanding bath, a corner shower, white walls, porcelain flooring, a submerged sink, grey floors, a hinged door, beige worktops, a shower bench, a single sink, a built in vanity unit, a vaulted ceiling, dark wood cabinets and grey tiles.
Design ideas for a large traditional ensuite bathroom in Denver with flat-panel cabinets, a freestanding bath, a corner shower, white walls, porcelain flooring, a submerged sink, grey floors, a hinged door, beige worktops, a shower bench, a single sink, a built in vanity unit, a vaulted ceiling, dark wood cabinets and grey tiles.
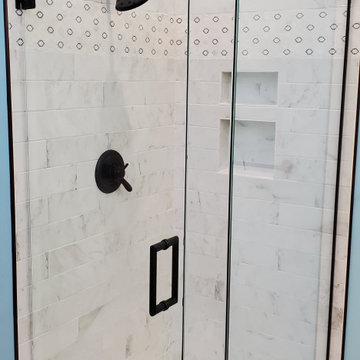
This beautiful full bath remodel included porcelain tile floor from Atlas Tile in Ridge Ivory, tiled shower walls finished with a cultured marble base by Onyx Collection, a frameless shower door from Meyer Glass, a freestanding tub from Maaz, KraftMaid Amhurst vanity cabinets in Maple/Molasses with a Q-quartz countertop, Delta faucets, lighting from Design House and Panasonic vents fans.
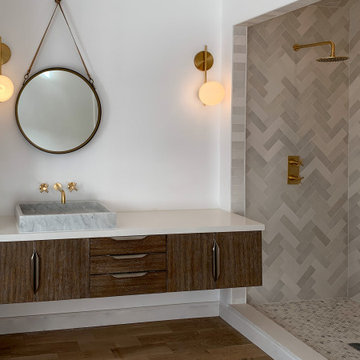
Photo of an expansive modern ensuite bathroom in Los Angeles with medium wood cabinets, a walk-in shower, a wall mounted toilet, white walls, medium hardwood flooring, a vessel sink, quartz worktops, an open shower, beige worktops, an enclosed toilet, a single sink, a floating vanity unit and a vaulted ceiling.
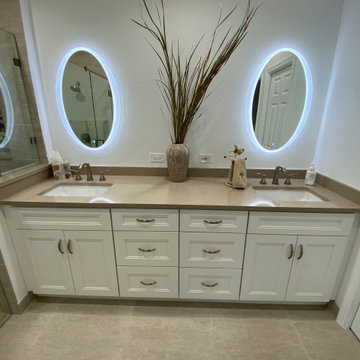
Double sink vanity with Modern designed white Flat Panel door built-in cabinetry. Lighted oval shaped Mirrors. Two rectangle under mount lavatory sinks. Easy maintenance Quartz counter top
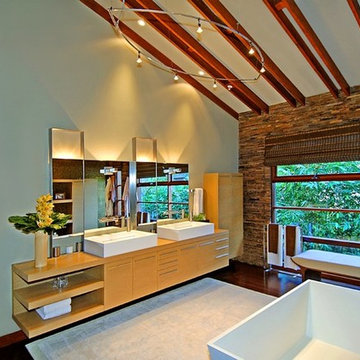
9342 Sierra Mar Hollywood Hills luxury home primary bathroom with modern freestanding soaking tub & glass wall views
Inspiration for an expansive contemporary ensuite bathroom in Los Angeles with flat-panel cabinets, beige cabinets, a freestanding bath, multi-coloured tiles, medium hardwood flooring, a wall-mounted sink, wooden worktops, brown floors, beige worktops, double sinks, a floating vanity unit and a vaulted ceiling.
Inspiration for an expansive contemporary ensuite bathroom in Los Angeles with flat-panel cabinets, beige cabinets, a freestanding bath, multi-coloured tiles, medium hardwood flooring, a wall-mounted sink, wooden worktops, brown floors, beige worktops, double sinks, a floating vanity unit and a vaulted ceiling.
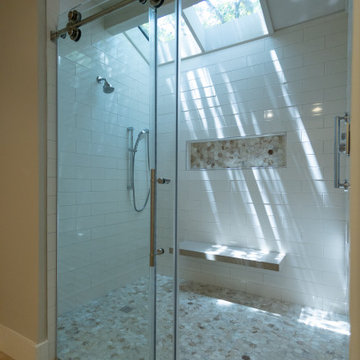
A large shower with Barn Door Shower Door. Travertine Hex shower floor with oversized Subway Tile. Added touch was the existing Skylights in the Shower.
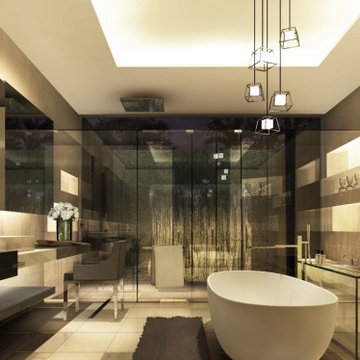
Photo of a large contemporary ensuite bathroom in Denver with open cabinets, a freestanding bath, a built-in shower, beige tiles, marble tiles, marble flooring, marble worktops, beige floors, a hinged door, beige worktops, an enclosed toilet, double sinks, a floating vanity unit and a vaulted ceiling.
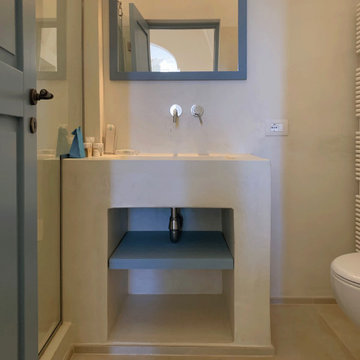
This is an example of a mediterranean shower room bathroom in Bari with open cabinets, an alcove shower, a wall mounted toilet, an integrated sink, concrete worktops, grey floors, a single sink, a vaulted ceiling, porcelain flooring, beige walls and beige worktops.
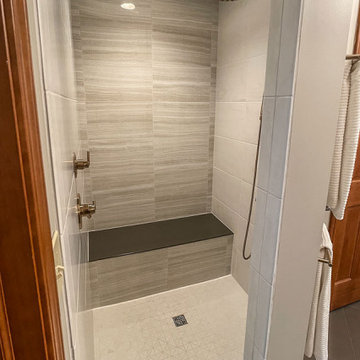
In the primary bathroom, we reconfigured the shower area to lower the ceiling. The clients still wanted no shower door, but by lowering the ceiling, we were able to keep the steam from escaping as quickly as it did before, thus providing a solution to the cold showers.
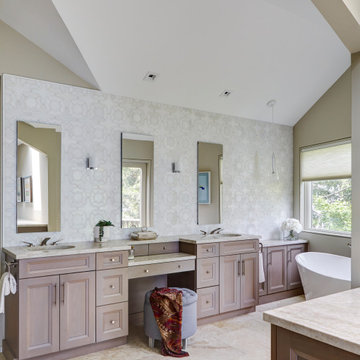
Wood-Mode 84 cabinetry, Whitney II door style in Cherry wood, matte shale stained finish. Natural cherry interiors and drawer boxes.
Design ideas for an expansive contemporary ensuite bathroom in Chicago with recessed-panel cabinets, brown cabinets, a freestanding bath, beige tiles, stone tiles, beige walls, limestone flooring, a submerged sink, quartz worktops, beige floors, beige worktops, double sinks, a built in vanity unit and a vaulted ceiling.
Design ideas for an expansive contemporary ensuite bathroom in Chicago with recessed-panel cabinets, brown cabinets, a freestanding bath, beige tiles, stone tiles, beige walls, limestone flooring, a submerged sink, quartz worktops, beige floors, beige worktops, double sinks, a built in vanity unit and a vaulted ceiling.
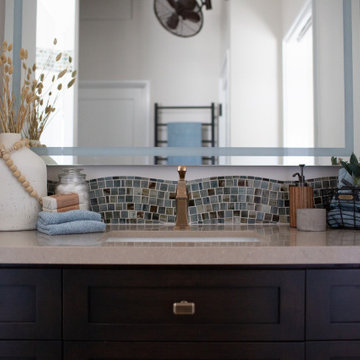
Santa Barbara Primary Bathroom - Coastal vibes with clean, contemporary esthetic
Design ideas for a medium sized beach style ensuite bathroom in Santa Barbara with shaker cabinets, brown cabinets, a corner shower, a one-piece toilet, white tiles, porcelain tiles, white walls, vinyl flooring, a submerged sink, engineered stone worktops, brown floors, a hinged door, beige worktops, a wall niche, double sinks, a built in vanity unit and a vaulted ceiling.
Design ideas for a medium sized beach style ensuite bathroom in Santa Barbara with shaker cabinets, brown cabinets, a corner shower, a one-piece toilet, white tiles, porcelain tiles, white walls, vinyl flooring, a submerged sink, engineered stone worktops, brown floors, a hinged door, beige worktops, a wall niche, double sinks, a built in vanity unit and a vaulted ceiling.
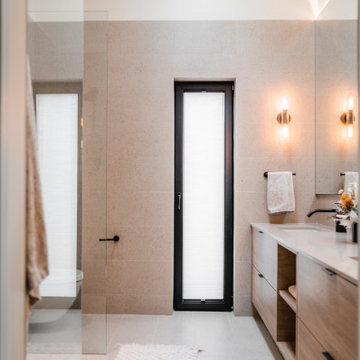
The principal ensuite is a space of calm. The subtly textured large floor tiles run up the walls, creating a cohesive feel. The oversized floor to ceiling window allows natural light to shine in, and the full wall mirror adds to the openness of the room. The vaulted ceiling and skylight adds height as well, making the room feel larger than it is. The open shower enclosed in custom glass alongside the floating vanity keep the space light and airy.
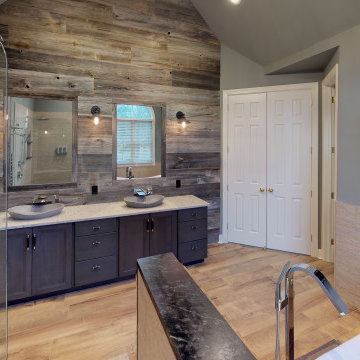
This master bathroom was plain and boring, but was full of potential when we began this renovation. With a vaulted ceiling and plenty of room, this space was ready for a complete transformation. The wood accent wall ties in beautifully with the exposed wooden beams across the ceiling. The chandelier and more modern elements like the tilework and soaking tub balance the rustic aspects of this design to keep it cozy but elegant.
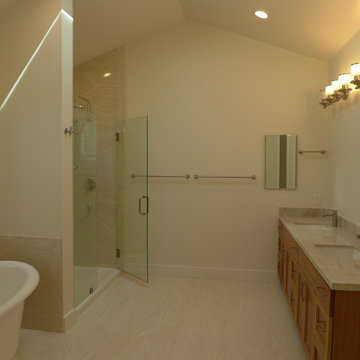
Expansive country ensuite bathroom in San Francisco with shaker cabinets, brown cabinets, a freestanding bath, an alcove shower, a one-piece toilet, beige tiles, ceramic tiles, white walls, porcelain flooring, a built-in sink, engineered stone worktops, beige floors, a hinged door, beige worktops, an enclosed toilet, double sinks, a built in vanity unit and a vaulted ceiling.
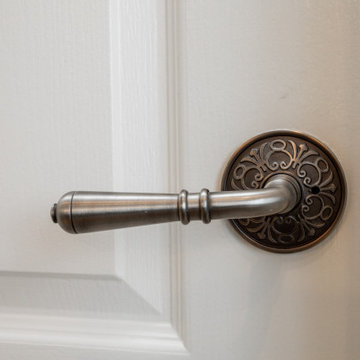
This beautifully crafted master bathroom plays off the contrast of the blacks and white while highlighting an off yellow accent. The layout and use of space allows for the perfect retreat at the end of the day.
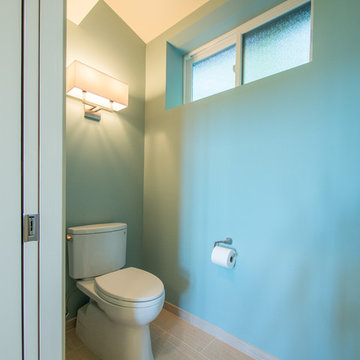
The water closet with pocket door provides privacy in this open plan master bath/closet. The deep window sill is indicative of a well insulated exterior wall that is subterranean just below the window.
A skirted Toto toilet makes cleaning less of a chore.
Photo by A Kitchen That Works LLC
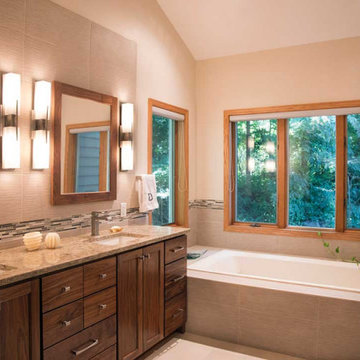
Without changing the master bath footprint, the size of the room felt more spacious by removing the soffit above the existing vanity. The dated cabinets were replaced with custom new cabinets made from walnut with front slab drawers and finished in a deep rich stain. A custom makeup vanity was added to the space and finished in the same beautiful color— complete with a flip-top mirror, electrical outlets, and built-in lighting. Cambria Quartz countertops, modern fixtures, wood-wrapped mirrors, perfectly placed contemporary sconces and a large porcelain tile backsplash complete the look. Last but not least, the spa-inspired shower was designed with tile, Kohler Devonshire & Purist shower fixtures, dual shower niches, and a built-in shower seat. In addition, the old carpet was removed and replaced with Amalfi 12’x24′ stone tile in a ‘Bianco Scala’ color.
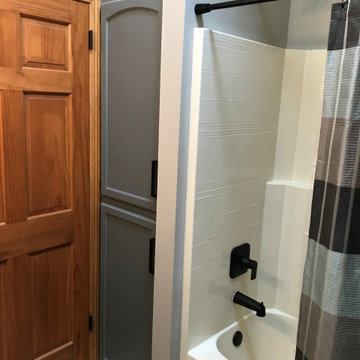
Medium sized classic family bathroom in Milwaukee with shaker cabinets, grey cabinets, an alcove bath, an alcove shower, a two-piece toilet, blue walls, porcelain flooring, a submerged sink, engineered stone worktops, beige floors, a shower curtain, beige worktops, a single sink, a built in vanity unit and a vaulted ceiling.
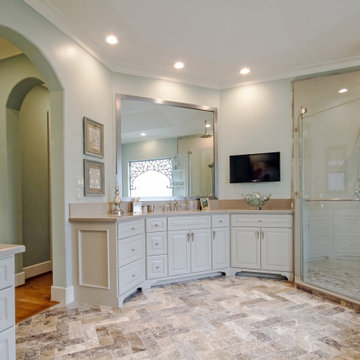
Inspiration for a large classic ensuite bathroom in Houston with raised-panel cabinets, grey cabinets, a freestanding bath, a corner shower, beige tiles, porcelain tiles, green walls, travertine flooring, a submerged sink, engineered stone worktops, multi-coloured floors, a hinged door, beige worktops, double sinks, a built in vanity unit, a vaulted ceiling and wainscoting.
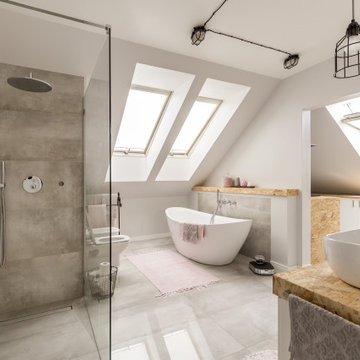
Inspiration for a large contemporary ensuite bathroom in San Francisco with flat-panel cabinets, white cabinets, a freestanding bath, a built-in shower, a wall mounted toilet, grey tiles, porcelain tiles, white walls, porcelain flooring, grey floors, a hinged door, beige worktops, double sinks, a floating vanity unit and a vaulted ceiling.
Bathroom with Beige Worktops and a Vaulted Ceiling Ideas and Designs
10

 Shelves and shelving units, like ladder shelves, will give you extra space without taking up too much floor space. Also look for wire, wicker or fabric baskets, large and small, to store items under or next to the sink, or even on the wall.
Shelves and shelving units, like ladder shelves, will give you extra space without taking up too much floor space. Also look for wire, wicker or fabric baskets, large and small, to store items under or next to the sink, or even on the wall.  The sink, the mirror, shower and/or bath are the places where you might want the clearest and strongest light. You can use these if you want it to be bright and clear. Otherwise, you might want to look at some soft, ambient lighting in the form of chandeliers, short pendants or wall lamps. You could use accent lighting around your bath in the form to create a tranquil, spa feel, as well.
The sink, the mirror, shower and/or bath are the places where you might want the clearest and strongest light. You can use these if you want it to be bright and clear. Otherwise, you might want to look at some soft, ambient lighting in the form of chandeliers, short pendants or wall lamps. You could use accent lighting around your bath in the form to create a tranquil, spa feel, as well. 