Bathroom with Beige Worktops and a Vaulted Ceiling Ideas and Designs
Refine by:
Budget
Sort by:Popular Today
101 - 120 of 597 photos
Item 1 of 3
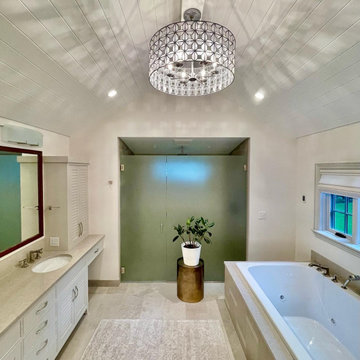
Updated this amazing space into a spa-like bathroom, with vaulted ceilings that fits with the new home design vibe. Neutral colors were selected to keep things timeless.The MTI soaking tub makes for a luxurious touch, as you can relax with the fireplace view, and even look out to the backyard.
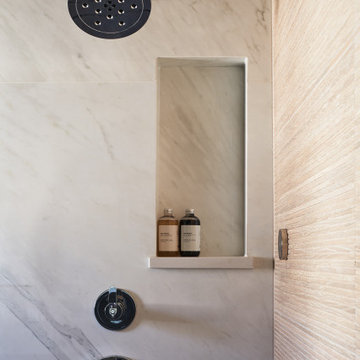
Inspiration for a medium sized contemporary ensuite bathroom in Chicago with open cabinets, porcelain tiles, white walls, porcelain flooring, a hinged door, beige worktops, a shower bench, a single sink, a floating vanity unit, a vaulted ceiling, engineered stone worktops, medium wood cabinets, a built-in shower, a one-piece toilet, black and white tiles, a submerged sink and grey floors.
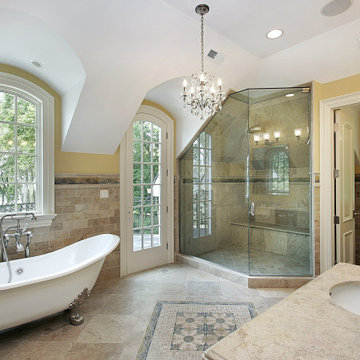
Classic style meets master craftsmanship in every Tekton CA custom renovation. This home represents the style and craftsmanship you can expect from our expert team. Our founders have over 100 years of combined experience bringing dreams to life!
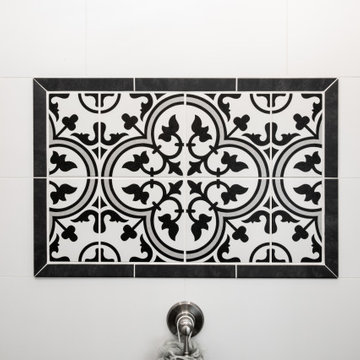
This beautifully crafted master bathroom plays off the contrast of the blacks and white while highlighting an off yellow accent. The layout and use of space allows for the perfect retreat at the end of the day.
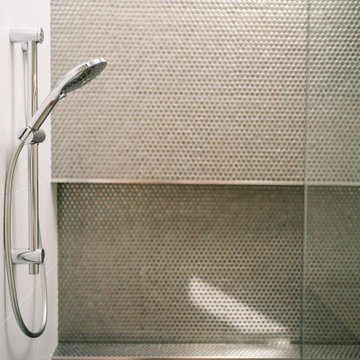
This is an example of a small contemporary ensuite bathroom in Adelaide with recessed-panel cabinets, light wood cabinets, a double shower, a bidet, white tiles, porcelain tiles, white walls, porcelain flooring, a submerged sink, laminate worktops, grey floors, a sliding door, beige worktops, a wall niche, a single sink, a floating vanity unit and a vaulted ceiling.
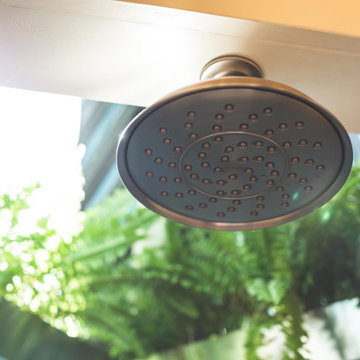
This Tiny Home has a unique shower structure that points out over the tongue of the tiny house trailer. This provides much more room to the entire bathroom and centers the beautiful shower so that it is what you see looking through the bathroom door. The gorgeous blue tile is hit with natural sunlight from above allowed in to nurture the ferns by way of clear roofing. Yes, there is a skylight in the shower and plants making this shower conveniently located in your bathroom feel like an outdoor shower. It has a large rounded sliding glass door that lets the space feel open and well lit. There is even a frosted sliding pocket door that also lets light pass back and forth. There are built-in shelves to conserve space making the shower, bathroom, and thus the tiny house, feel larger, open and airy.
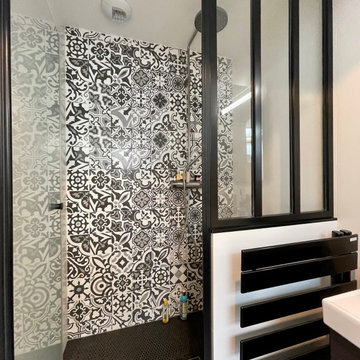
Porte battante pour accéder à la salle d'eau afin d'optimiser l'espace et laisser filtrer la lumière.
Inspiration for a small urban shower room bathroom in Nantes with a built-in shower, a wall mounted toilet, cement tiles, white walls, cement flooring, a vessel sink, a hinged door, beige worktops, a single sink and a vaulted ceiling.
Inspiration for a small urban shower room bathroom in Nantes with a built-in shower, a wall mounted toilet, cement tiles, white walls, cement flooring, a vessel sink, a hinged door, beige worktops, a single sink and a vaulted ceiling.
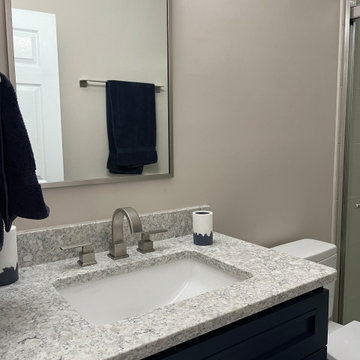
This 3/4 bath was at one point just a half bath. We opened up the space and made room for this beautiful standing shower. Installing the shower was an easy addition to this home, adding greater convenience and functionality.

This cool, masculine loft bathroom was so much fun to design. To maximise the space we designed a custom vanity unit to fit from wall to wall with mirror cut to match. Black framed, smoked grey glass perfectly frames the vanity area from the shower.
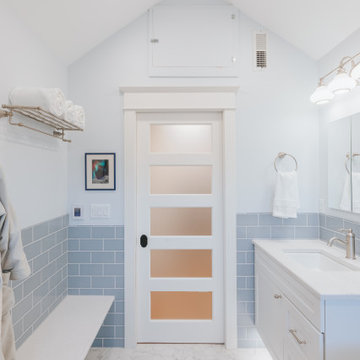
Custom bathroom inspired by a Japanese Ofuro room. Complete with a curbless shower, Japanese soaking tub, and single vanity.
Design ideas for a large ensuite bathroom in Portland with recessed-panel cabinets, white cabinets, a japanese bath, a built-in shower, blue tiles, metro tiles, white walls, mosaic tile flooring, engineered stone worktops, white floors, an open shower, beige worktops, a shower bench, a single sink, a floating vanity unit and a vaulted ceiling.
Design ideas for a large ensuite bathroom in Portland with recessed-panel cabinets, white cabinets, a japanese bath, a built-in shower, blue tiles, metro tiles, white walls, mosaic tile flooring, engineered stone worktops, white floors, an open shower, beige worktops, a shower bench, a single sink, a floating vanity unit and a vaulted ceiling.
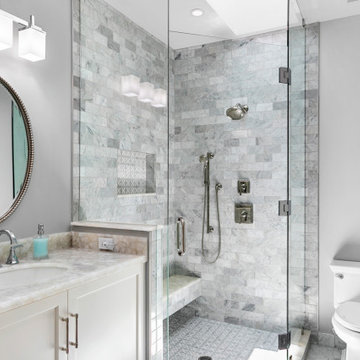
Guest Bathroom - Beautiful Studs-Out-Remodel in Palm Beach Gardens, FL. We gutted this house "to the studs," taking it down to its original floor plan. Drywall, insulation, flooring, tile, cabinetry, doors and windows, trim and base, plumbing, the roof, landscape, and ceiling fixtures were stripped away, leaving nothing but beams and unfinished flooring. Essentially, we demolished the home's interior to rebuild it from scratch.
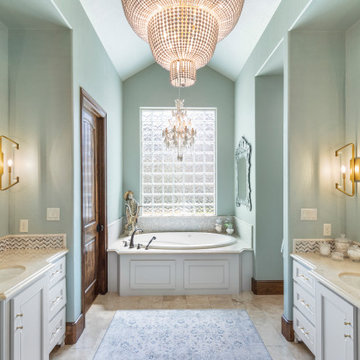
Photo of a large eclectic ensuite bathroom in Houston with green walls, medium hardwood flooring, brown floors, beaded cabinets, grey cabinets, a built-in bath, a walk-in shower, a two-piece toilet, multi-coloured tiles, mosaic tiles, a submerged sink, marble worktops, an open shower, beige worktops, an enclosed toilet, double sinks, a built in vanity unit and a vaulted ceiling.
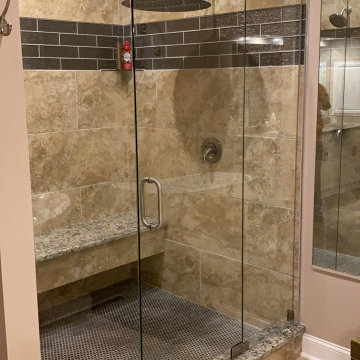
Bathroom After
This is an example of a medium sized modern ensuite bathroom in Atlanta with shaker cabinets, white cabinets, a freestanding bath, a shower/bath combination, a two-piece toilet, beige tiles, glass sheet walls, beige walls, porcelain flooring, a built-in sink, granite worktops, beige floors, a hinged door, beige worktops, a shower bench, double sinks, a freestanding vanity unit and a vaulted ceiling.
This is an example of a medium sized modern ensuite bathroom in Atlanta with shaker cabinets, white cabinets, a freestanding bath, a shower/bath combination, a two-piece toilet, beige tiles, glass sheet walls, beige walls, porcelain flooring, a built-in sink, granite worktops, beige floors, a hinged door, beige worktops, a shower bench, double sinks, a freestanding vanity unit and a vaulted ceiling.

Once a big pink and yellow bathroom shared by the whole family, we split the room down the middle to create two bathrooms. As this one didn't get the window, we put in a gorgeous sky window for light, ventilation and style. The generous walk-in shower has a nib feature wall in green tile. The custom vanity was designed with open shelving for towels which added to the beach vibe. The fun 'pineapple' pendants are loved by everyone.
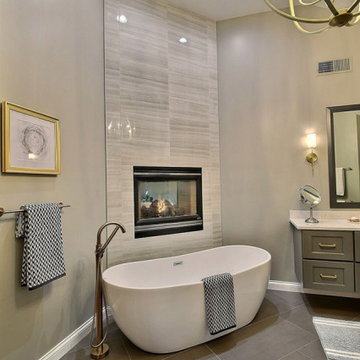
The two-sided fireplace got a facelift, with all-new contemporary tile running from floor to ceiling, accentuating the 12’ ceilings. Accent tile in 12×24 Anatolia Mayfair Strada Ash was featured on both the fireplace and the shower walls. To continue the contemporary feel, a new freestanding tub was installed in front of the fireplace with a floor-mounted tub filler.
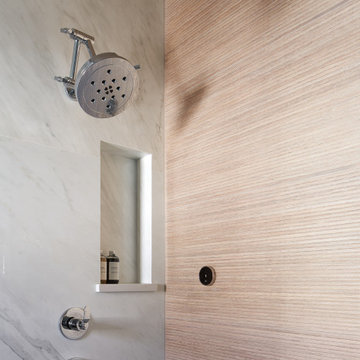
Photo of a medium sized contemporary ensuite bathroom in Chicago with open cabinets, white walls, porcelain flooring, a hinged door, beige worktops, a shower bench, a single sink, a floating vanity unit, a vaulted ceiling, engineered stone worktops, medium wood cabinets, a built-in shower, a one-piece toilet, white tiles, a submerged sink and grey floors.
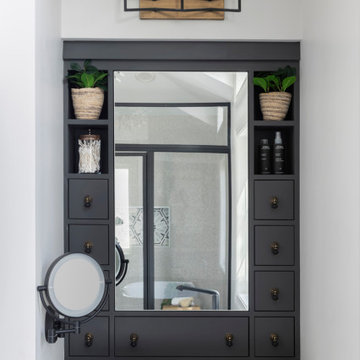
Modern Master Bathroom Design with Custom Door
This is an example of a large modern ensuite bathroom in Minneapolis with light wood cabinets, a claw-foot bath, an alcove shower, beige walls, a trough sink, grey floors, a hinged door, beige worktops, a shower bench, double sinks, a built in vanity unit and a vaulted ceiling.
This is an example of a large modern ensuite bathroom in Minneapolis with light wood cabinets, a claw-foot bath, an alcove shower, beige walls, a trough sink, grey floors, a hinged door, beige worktops, a shower bench, double sinks, a built in vanity unit and a vaulted ceiling.
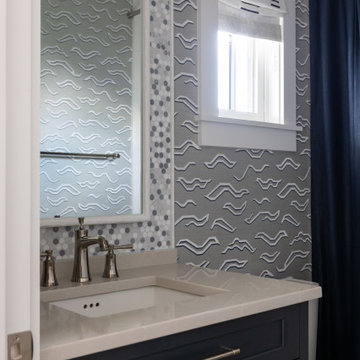
Inspiration for a medium sized nautical shower room bathroom in Other with recessed-panel cabinets, black cabinets, a shower/bath combination, a one-piece toilet, grey tiles, ceramic tiles, white walls, ceramic flooring, a built-in sink, limestone worktops, white floors, a shower curtain, beige worktops, an enclosed toilet, double sinks, a built in vanity unit and a vaulted ceiling.
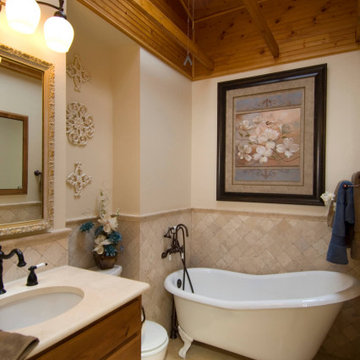
We put in Florida tile in Pietra Art Light Travertine which the homeowners absolutely love.
It’s now a joy for the wife to start her day in her stylish, bright and airy bathroom.
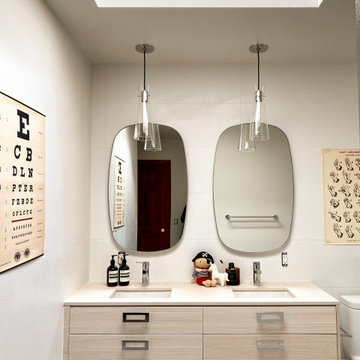
outdated kids bathroom needed a serious update- the idea was to plan a space that can easily grow with the kids. the bathroom furniture and fittings are timeless and the hardware and decor can be easily changed to mature with the kids over the years...
Bathroom with Beige Worktops and a Vaulted Ceiling Ideas and Designs
6

 Shelves and shelving units, like ladder shelves, will give you extra space without taking up too much floor space. Also look for wire, wicker or fabric baskets, large and small, to store items under or next to the sink, or even on the wall.
Shelves and shelving units, like ladder shelves, will give you extra space without taking up too much floor space. Also look for wire, wicker or fabric baskets, large and small, to store items under or next to the sink, or even on the wall.  The sink, the mirror, shower and/or bath are the places where you might want the clearest and strongest light. You can use these if you want it to be bright and clear. Otherwise, you might want to look at some soft, ambient lighting in the form of chandeliers, short pendants or wall lamps. You could use accent lighting around your bath in the form to create a tranquil, spa feel, as well.
The sink, the mirror, shower and/or bath are the places where you might want the clearest and strongest light. You can use these if you want it to be bright and clear. Otherwise, you might want to look at some soft, ambient lighting in the form of chandeliers, short pendants or wall lamps. You could use accent lighting around your bath in the form to create a tranquil, spa feel, as well. 