Bathroom with Black Cabinets and Beige Worktops Ideas and Designs
Refine by:
Budget
Sort by:Popular Today
1 - 20 of 556 photos
Item 1 of 3
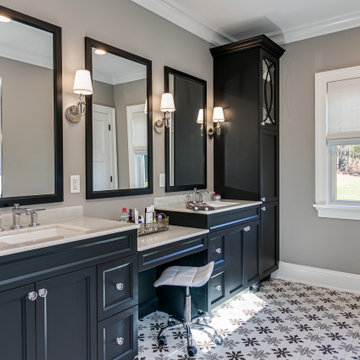
Inspiration for a classic ensuite bathroom in Other with recessed-panel cabinets, black cabinets, an alcove shower, beige walls, a submerged sink, multi-coloured floors and beige worktops.
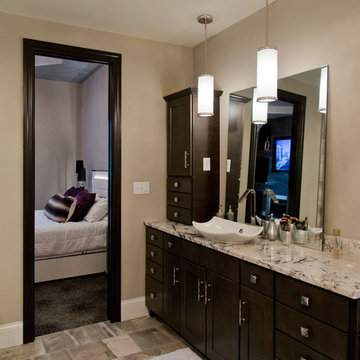
Large contemporary ensuite bathroom in St Louis with flat-panel cabinets, black cabinets, a freestanding bath, a corner shower, beige walls, ceramic flooring, a vessel sink, granite worktops, beige floors, a hinged door and beige worktops.

Design ideas for a small traditional family bathroom in Atlanta with recessed-panel cabinets, black cabinets, an alcove shower, a one-piece toilet, white tiles, marble tiles, white walls, marble flooring, a submerged sink, quartz worktops, white floors, a hinged door, beige worktops, a feature wall, a single sink and a freestanding vanity unit.
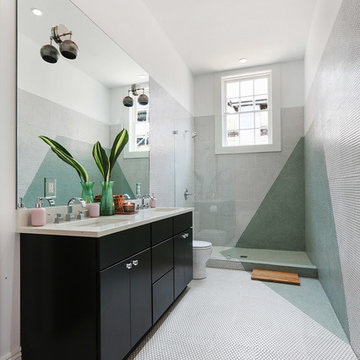
Contemporary bathroom in New Orleans with flat-panel cabinets, black cabinets, a walk-in shower, green tiles, white tiles, mosaic tiles, white walls, mosaic tile flooring, a submerged sink, white floors, an open shower and beige worktops.

Design ideas for a medium sized contemporary ensuite bathroom in Miami with flat-panel cabinets, black cabinets, a corner bath, a corner shower, a two-piece toilet, beige tiles, marble tiles, white walls, marble flooring, a submerged sink, marble worktops, beige floors, an open shower, beige worktops, double sinks and a built in vanity unit.

This beautifully crafted master bathroom plays off the contrast of the blacks and white while highlighting an off yellow accent. The layout and use of space allows for the perfect retreat at the end of the day.

La surface était importante (9m2) et l'idée était de garder cette sensation d'espace tout en ayant un confort d'utilisation pour 2 personnes retraitées.
On a crée une zone vestiaire, une tablette basse ds la douche ( hauteur définie avec Mme) pour se laver les pieds sans efforts, une niche haute pour les shampoings, une douche ouverte avec paroi transparente permettent de ne pas fermer l'espace.
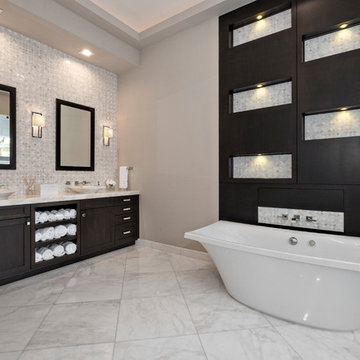
Design ideas for a contemporary bathroom in Miami with flat-panel cabinets, a freestanding bath, beige tiles, black cabinets, beige walls, a vessel sink, beige floors and beige worktops.
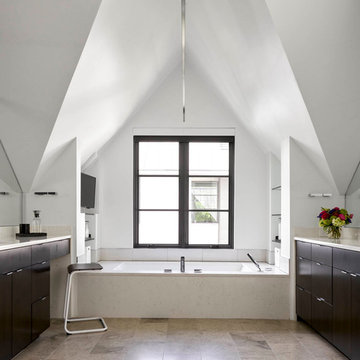
Design ideas for a contemporary ensuite bathroom in Dallas with flat-panel cabinets, black cabinets, a submerged bath, white walls, beige floors and beige worktops.
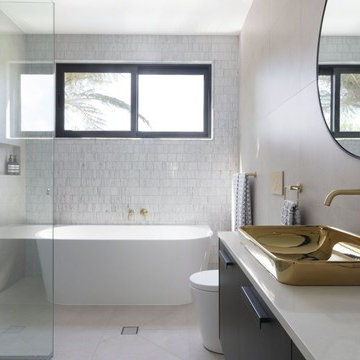
This is an example of a contemporary shower room bathroom in Sydney with flat-panel cabinets, black cabinets, a freestanding bath, a corner shower, beige tiles, a built-in sink, beige floors and beige worktops.
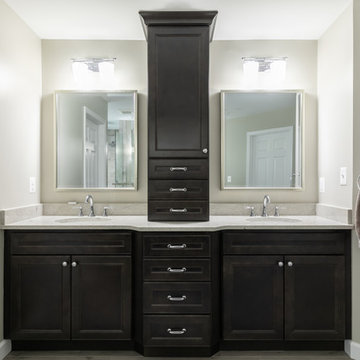
Renee Alexander
Photo of a large classic ensuite bathroom in DC Metro with recessed-panel cabinets, black cabinets, a walk-in shower, a two-piece toilet, beige tiles, porcelain tiles, beige walls, porcelain flooring, a submerged sink, granite worktops, grey floors, an open shower and beige worktops.
Photo of a large classic ensuite bathroom in DC Metro with recessed-panel cabinets, black cabinets, a walk-in shower, a two-piece toilet, beige tiles, porcelain tiles, beige walls, porcelain flooring, a submerged sink, granite worktops, grey floors, an open shower and beige worktops.
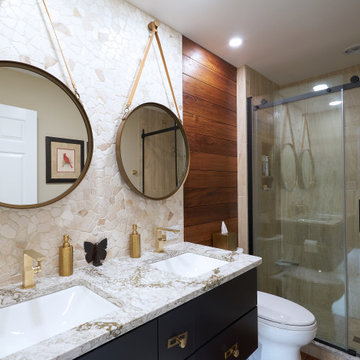
This bathroom design in Yardley, PA offers a soothing spa retreat, featuring warm colors, natural textures, and sleek lines. The DuraSupreme floating vanity cabinet with a Chroma door in a painted black finish is complemented by a Cambria Beaumont countertop and striking brass hardware. The color scheme is carried through in the Sigma Stixx single handled satin brass finish faucet, as well as the shower plumbing fixtures, towel bar, and robe hook. Two unique round mirrors hang above the vanity and a Toto Drake II toilet sits next to the vanity. The alcove shower design includes a Fleurco Horizon Matte Black shower door. We created a truly relaxing spa retreat with a teak floor and wall, textured pebble style backsplash, and soothing motion sensor lighting under the vanity.
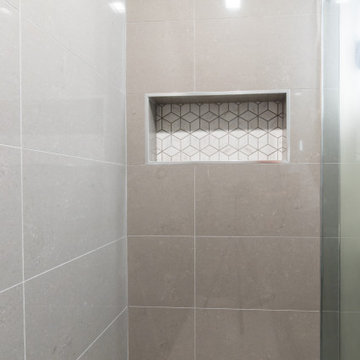
Design ideas for a medium sized modern bathroom in Dallas with flat-panel cabinets, black cabinets, an alcove shower, grey tiles, porcelain tiles, beige walls, porcelain flooring, a submerged sink, granite worktops, grey floors, a hinged door and beige worktops.
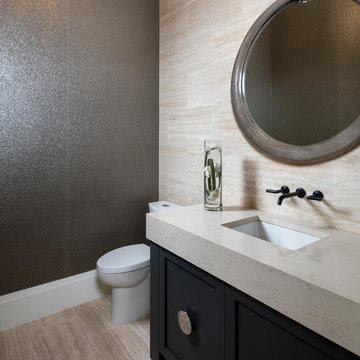
Blaine Johnathan
Photo of a small modern shower room bathroom in Miami with shaker cabinets, black cabinets, a one-piece toilet, beige tiles, travertine tiles, grey walls, travertine flooring, a submerged sink, engineered stone worktops, beige floors and beige worktops.
Photo of a small modern shower room bathroom in Miami with shaker cabinets, black cabinets, a one-piece toilet, beige tiles, travertine tiles, grey walls, travertine flooring, a submerged sink, engineered stone worktops, beige floors and beige worktops.

The lower-level bathroom was also a part of this basement remodel.
Design ideas for a medium sized traditional shower room bathroom in Other with recessed-panel cabinets, black cabinets, an alcove shower, a two-piece toilet, white tiles, metro tiles, blue walls, vinyl flooring, a submerged sink, engineered stone worktops, beige floors, a hinged door, beige worktops, a single sink, a built in vanity unit and tongue and groove walls.
Design ideas for a medium sized traditional shower room bathroom in Other with recessed-panel cabinets, black cabinets, an alcove shower, a two-piece toilet, white tiles, metro tiles, blue walls, vinyl flooring, a submerged sink, engineered stone worktops, beige floors, a hinged door, beige worktops, a single sink, a built in vanity unit and tongue and groove walls.
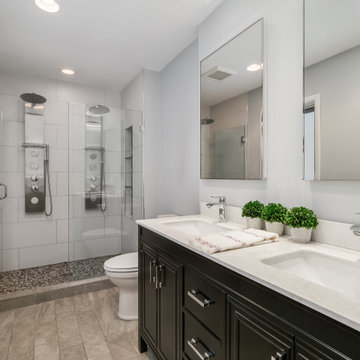
Inspiration for a medium sized midcentury ensuite bathroom in Minneapolis with raised-panel cabinets, black cabinets, a double shower, a one-piece toilet, white tiles, ceramic tiles, white walls, a built-in sink, marble worktops, beige floors, a hinged door, beige worktops, a wall niche, double sinks and a built in vanity unit.
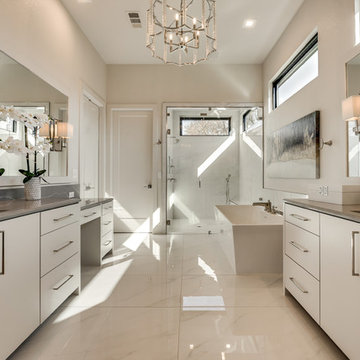
Design ideas for a large modern ensuite bathroom in Dallas with flat-panel cabinets, black cabinets, engineered stone worktops and beige worktops.
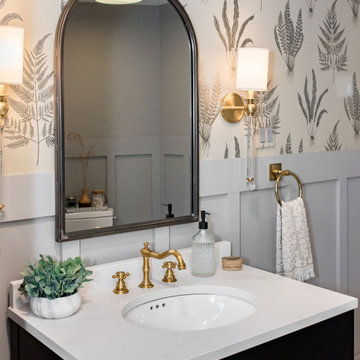
This is an example of a medium sized traditional ensuite bathroom in New York with all styles of cabinet, black cabinets, an alcove shower, a two-piece toilet, beige tiles, marble tiles, grey walls, ceramic flooring, a submerged sink, engineered stone worktops, white floors, an open shower, beige worktops, a single sink and a freestanding vanity unit.
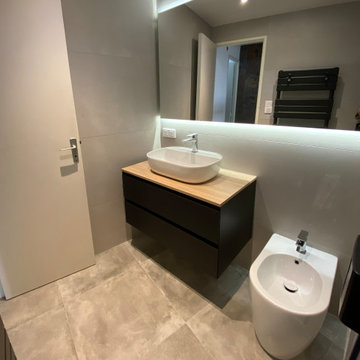
Rénovation d'une salle de bain vétuste. Remplacement de la baignoire par une douche avec paroi coulissante. Les clients souhaitaient conserver un bidet, nous en avons donc installé un nouveau, dans le même design que la vasque. Un carrelage effet marbre noir installé sur le fond de la douche fait ressortir cet espace. Il attire le regard et met en valeur la salle de bain. Le meuble vasque noir est assorti au carrelage, et le plateau a été choisi bois pour réchauffer la pièce. Un grand miroir sur mesure rétro éclairé avec bandes lumineuses prend place sur le mur face à la porte et permet d'agrandir visuellement la pièce.
Nous avons conçu un faux plafond pour intégrer des spots et remédier au manque de lumière de cette pièce borgne. Les murs sont carrelés avec du carrelage beige uni pour ne pas alourdir la pièce et laisse le marbre ressortir.
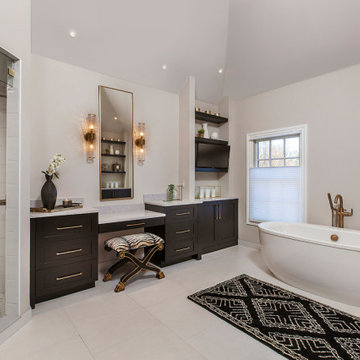
Removing the decking and built-ins left room for a free-standing tub with flanking cabinetry and open shelving. This freed up space to create his & her vanities along one side of the room and a beautiful dressing area on the opposite side.
Bathroom with Black Cabinets and Beige Worktops Ideas and Designs
1

 Shelves and shelving units, like ladder shelves, will give you extra space without taking up too much floor space. Also look for wire, wicker or fabric baskets, large and small, to store items under or next to the sink, or even on the wall.
Shelves and shelving units, like ladder shelves, will give you extra space without taking up too much floor space. Also look for wire, wicker or fabric baskets, large and small, to store items under or next to the sink, or even on the wall.  The sink, the mirror, shower and/or bath are the places where you might want the clearest and strongest light. You can use these if you want it to be bright and clear. Otherwise, you might want to look at some soft, ambient lighting in the form of chandeliers, short pendants or wall lamps. You could use accent lighting around your bath in the form to create a tranquil, spa feel, as well.
The sink, the mirror, shower and/or bath are the places where you might want the clearest and strongest light. You can use these if you want it to be bright and clear. Otherwise, you might want to look at some soft, ambient lighting in the form of chandeliers, short pendants or wall lamps. You could use accent lighting around your bath in the form to create a tranquil, spa feel, as well. 