Bathroom with Engineered Stone Worktops and Beige Worktops Ideas and Designs
Refine by:
Budget
Sort by:Popular Today
1 - 20 of 6,587 photos
Item 1 of 3

This bathroom got a punch of personality with this modern, monochromatic design. Grasscloth wallpaper, new lighting and a stunning vanity brought this space to life.
Rug: Abstract in blue and charcoal, Safavieh
Wallpaper: Barnaby Indigo faux grasscloth by A-Street Prints
Vanity hardware: Mergence in matte black and satin nickel, Amerock
Shower enclosure: Enigma-XO, DreamLine
Shower wall tiles: Flash series in cobalt, 3 by 12 inches, Arizona Tile
Floor tile: Taco Melange Blue, SomerTile

From natural stone to tone-on-tone, this master bath is now a soothing space to start and end the day.
Design ideas for a large classic ensuite bathroom in Other with shaker cabinets, black cabinets, a corner shower, metro tiles, white walls, marble flooring, engineered stone worktops, beige floors, a hinged door, beige worktops, an alcove bath, grey tiles and a submerged sink.
Design ideas for a large classic ensuite bathroom in Other with shaker cabinets, black cabinets, a corner shower, metro tiles, white walls, marble flooring, engineered stone worktops, beige floors, a hinged door, beige worktops, an alcove bath, grey tiles and a submerged sink.

This Condo has been in the family since it was first built. And it was in desperate need of being renovated. The kitchen was isolated from the rest of the condo. The laundry space was an old pantry that was converted. We needed to open up the kitchen to living space to make the space feel larger. By changing the entrance to the first guest bedroom and turn in a den with a wonderful walk in owners closet.
Then we removed the old owners closet, adding that space to the guest bath to allow us to make the shower bigger. In addition giving the vanity more space.
The rest of the condo was updated. The master bath again was tight, but by removing walls and changing door swings we were able to make it functional and beautiful all that the same time.

Simple clean design...in this master bathroom renovation things were kept in the same place but in a very different interpretation. The shower is where the exiting one was, but the walls surrounding it were taken out, a curbless floor was installed with a sleek tile-over linear drain that really goes away. A free-standing bathtub is in the same location that the original drop in whirlpool tub lived prior to the renovation. The result is a clean, contemporary design with some interesting "bling" effects like the bubble chandelier and the mirror rounds mosaic tile located in the back of the niche.

A tile and glass shower features a shower head rail system that is flanked by windows on both sides. The glass door swings out and in. The wall visible from the door when you walk in is a one inch glass mosaic tile that pulls all the colors from the room together. Brass plumbing fixtures and brass hardware add warmth. Limestone tile floors add texture. Pendants were used on each side of the vanity and reflect in the framed mirror.

Zellige tile is usually a natural hand formed kiln fired clay tile, this multi-tonal beige tile is exactly that. Beautifully laid in this walk in door less shower, this tile is the simple "theme" of this warm cream guest bath. We also love the pub style metal framed Pottery barn mirror and streamlined lighting that provide a focal accent to this bathroom.

Photo of a classic shower room bathroom in Houston with shaker cabinets, medium wood cabinets, white walls, a vessel sink, engineered stone worktops, black floors, beige worktops, a single sink, a built in vanity unit and tongue and groove walls.

Inspiration for a medium sized midcentury ensuite bathroom in Denver with shaker cabinets, white cabinets, an alcove shower, a two-piece toilet, multi-coloured tiles, ceramic tiles, white walls, ceramic flooring, a submerged sink, engineered stone worktops, white floors, a sliding door, beige worktops, a single sink, a built in vanity unit and a drop ceiling.

Primary bathroom remodel with steel blue double vanity and tower linen cabinet, quartz countertop, petite free-standing soaking tub, custom shower with floating bench and glass doors, herringbone porcelain tile floor, v-groove wall paneling, white ceramic subway tile in shower, and a beautiful color palette of blues, taupes, creams and sparkly chrome.

These two en suite master bathrooms are a perfect place to unwind and relax. Both rooms have been remodeled to be distinct and to suit both of our client's needs and tastes.
The first bathroom showcases a large deep overmount jetted tub with surrounding deck, deck mounted tub filler and hand shower, a vanity area and water closet. Alluring Mother of Pearl mosaic tile shimmers in the arched recessed window area, side splashes of tub, as well as on the full height of the walls on the vanity side. Large format Nolita Ambra tile was installed on the floor as well as on apron of the tub deck. Beautiful Taj Mahal quartzite vanity tops on painted existing cabinetry bring together the various finishes in the bathroom.
In the adjoining room there is a walk-in shower, vanity, and water closet. The Large 24x48 Nolita tile is the focal point and absolutely stunning. The tile has been installed on the floor as well as on the walls inside the shower up to the high ceiling. The grandeur of the walk-in shower is magnificently elegant and makes one feel like they are in a 5-Star resort and spa.
Check out more projects like this one on our website:
https://stoneunlimited.net/
#stoneunlimited
#stoneunlimited kitchen and bath
#stoneunlimited kitchen and bath remodeling
#stoneunlimited bath
#stoneunlimited remodel
#stoneunlimited master bath remodel
#bathroom remodel
#master bathroom remodel
#kitchen remodel
#bathroomdesign
#bathrooms
#bathroom
#remodel
#remodeling
#remodelling
#remodelingcontractors
#bathroom renovation
#bathroom make over
#neutral
#tiles
#Walkinshower
#shower
#quartz
#quartzcountertops
#silestone
#deltafaucets
#bathroom cabinets

Relaxed and Coastal master bath
Medium sized beach style ensuite bathroom in San Diego with shaker cabinets, brown cabinets, a freestanding bath, a double shower, brown tiles, wood-effect tiles, white walls, ceramic flooring, an integrated sink, engineered stone worktops, white floors, a hinged door, beige worktops, double sinks and a built in vanity unit.
Medium sized beach style ensuite bathroom in San Diego with shaker cabinets, brown cabinets, a freestanding bath, a double shower, brown tiles, wood-effect tiles, white walls, ceramic flooring, an integrated sink, engineered stone worktops, white floors, a hinged door, beige worktops, double sinks and a built in vanity unit.

Inspiration for a large farmhouse ensuite bathroom in Chicago with light wood cabinets, a freestanding bath, a two-piece toilet, beige walls, wood-effect flooring, a submerged sink, engineered stone worktops, brown floors, beige worktops, a single sink, a freestanding vanity unit, a vaulted ceiling and recessed-panel cabinets.
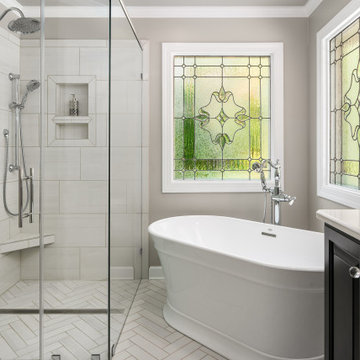
Traditional ensuite bathroom in Other with raised-panel cabinets, black cabinets, a freestanding bath, a built-in shower, beige walls, engineered stone worktops, beige floors, a hinged door, beige worktops, a shower bench, a single sink and a built in vanity unit.
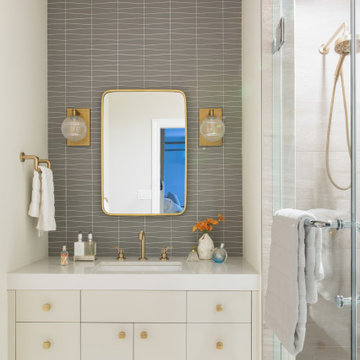
A pretty girls bathroom with Brass fixtures and accents.
This is an example of a medium sized traditional shower room bathroom in San Francisco with grey tiles, glass tiles, engineered stone worktops, flat-panel cabinets, beige cabinets, an alcove shower, a submerged sink, beige floors, a hinged door, beige worktops, a single sink and a floating vanity unit.
This is an example of a medium sized traditional shower room bathroom in San Francisco with grey tiles, glass tiles, engineered stone worktops, flat-panel cabinets, beige cabinets, an alcove shower, a submerged sink, beige floors, a hinged door, beige worktops, a single sink and a floating vanity unit.

Photo of a small traditional bathroom in San Francisco with recessed-panel cabinets, dark wood cabinets, a one-piece toilet, multi-coloured tiles, ceramic tiles, yellow walls, terracotta flooring, a submerged sink, engineered stone worktops, red floors and beige worktops.
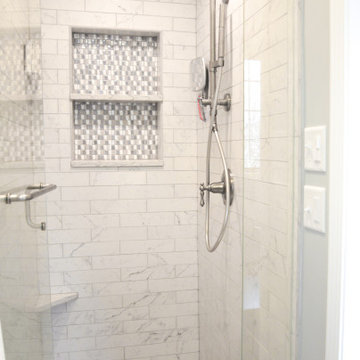
Inspiration for a large traditional ensuite bathroom in Chicago with recessed-panel cabinets, brown cabinets, a freestanding bath, white tiles, porcelain tiles, porcelain flooring, a submerged sink, engineered stone worktops, white floors, a hinged door and beige worktops.

Design ideas for a large classic ensuite bathroom in Omaha with recessed-panel cabinets, white cabinets, a built-in bath, a walk-in shower, a two-piece toilet, beige tiles, porcelain tiles, beige walls, porcelain flooring, a submerged sink, engineered stone worktops, beige floors, an open shower and beige worktops.
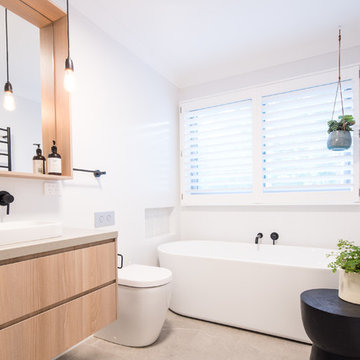
Grant Leslie
Large contemporary shower room bathroom in Central Coast with flat-panel cabinets, light wood cabinets, a freestanding bath, a vessel sink, engineered stone worktops, a one-piece toilet, grey floors and beige worktops.
Large contemporary shower room bathroom in Central Coast with flat-panel cabinets, light wood cabinets, a freestanding bath, a vessel sink, engineered stone worktops, a one-piece toilet, grey floors and beige worktops.
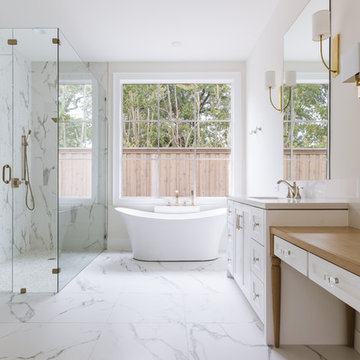
Costa Christ
This is an example of a medium sized classic ensuite bathroom in Dallas with shaker cabinets, white cabinets, a freestanding bath, a built-in shower, white tiles, porcelain tiles, white walls, porcelain flooring, a submerged sink, engineered stone worktops, white floors, a hinged door and beige worktops.
This is an example of a medium sized classic ensuite bathroom in Dallas with shaker cabinets, white cabinets, a freestanding bath, a built-in shower, white tiles, porcelain tiles, white walls, porcelain flooring, a submerged sink, engineered stone worktops, white floors, a hinged door and beige worktops.

A tile and glass shower features a shower head rail system that is flanked by windows on both sides. The glass door swings out and in. The wall visible from the door when you walk in is a one inch glass mosaic tile that pulls all the colors from the room together. Brass plumbing fixtures and brass hardware add warmth. Limestone tile floors add texture. A closet built in on this side of the bathroom is his closet and features double hang on the left side, single hang above the drawer storage on the right. The windows in the shower allows the light from the window to pass through and brighten the space.
Bathroom with Engineered Stone Worktops and Beige Worktops Ideas and Designs
1

 Shelves and shelving units, like ladder shelves, will give you extra space without taking up too much floor space. Also look for wire, wicker or fabric baskets, large and small, to store items under or next to the sink, or even on the wall.
Shelves and shelving units, like ladder shelves, will give you extra space without taking up too much floor space. Also look for wire, wicker or fabric baskets, large and small, to store items under or next to the sink, or even on the wall.  The sink, the mirror, shower and/or bath are the places where you might want the clearest and strongest light. You can use these if you want it to be bright and clear. Otherwise, you might want to look at some soft, ambient lighting in the form of chandeliers, short pendants or wall lamps. You could use accent lighting around your bath in the form to create a tranquil, spa feel, as well.
The sink, the mirror, shower and/or bath are the places where you might want the clearest and strongest light. You can use these if you want it to be bright and clear. Otherwise, you might want to look at some soft, ambient lighting in the form of chandeliers, short pendants or wall lamps. You could use accent lighting around your bath in the form to create a tranquil, spa feel, as well. 