Bathroom with Grey Walls and Beige Worktops Ideas and Designs
Refine by:
Budget
Sort by:Popular Today
1 - 20 of 2,945 photos
Item 1 of 3

This is an example of a large contemporary grey and white bathroom in London with a freestanding bath, a one-piece toilet, grey tiles, ceramic tiles, ceramic flooring, wooden worktops, grey floors, a built-in shower, grey walls, a vessel sink, an open shower and beige worktops.

This view of the bathroom shows off the beautiful tile of the shower as well as the built in cabinet. The brown cabinets are a beautiful contrast to the light colored floor and countertops.

A tile and glass shower features a shower head rail system that is flanked by windows on both sides. The glass door swings out and in. The wall visible from the door when you walk in is a one inch glass mosaic tile that pulls all the colors from the room together. Brass plumbing fixtures and brass hardware add warmth. Limestone tile floors add texture. Pendants were used on each side of the vanity and reflect in the framed mirror.
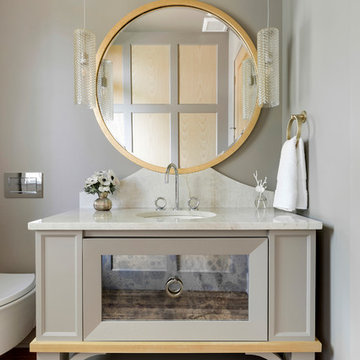
This is an example of a country bathroom in Minneapolis with grey cabinets, a wall mounted toilet, grey walls, medium hardwood flooring, a submerged sink, brown floors, beige worktops and recessed-panel cabinets.

Inspiration for a modern shower room bathroom in Florence with flat-panel cabinets, white cabinets, an alcove shower, a wall mounted toilet, grey walls, light hardwood flooring, a vessel sink, wooden worktops, beige floors, an open shower and beige worktops.

Family bathroom with cantilevered corian vanity, porcelain tiled flooring, built in bath, clayworks walls & black brassware
Photo of a modern ensuite bathroom in Surrey with beige cabinets, a shower/bath combination, a one-piece toilet, beige tiles, ceramic tiles, grey walls, porcelain flooring, a built-in sink, solid surface worktops, grey floors, an open shower, beige worktops, a single sink and a floating vanity unit.
Photo of a modern ensuite bathroom in Surrey with beige cabinets, a shower/bath combination, a one-piece toilet, beige tiles, ceramic tiles, grey walls, porcelain flooring, a built-in sink, solid surface worktops, grey floors, an open shower, beige worktops, a single sink and a floating vanity unit.

Green Bathroom, Wood Vanity, Small Bathroom Renovations, On the Ball Bathrooms
Design ideas for a small modern ensuite bathroom in Perth with flat-panel cabinets, light wood cabinets, a walk-in shower, a one-piece toilet, green tiles, matchstick tiles, grey walls, porcelain flooring, a vessel sink, wooden worktops, white floors, an open shower, beige worktops, a shower bench, a single sink and a floating vanity unit.
Design ideas for a small modern ensuite bathroom in Perth with flat-panel cabinets, light wood cabinets, a walk-in shower, a one-piece toilet, green tiles, matchstick tiles, grey walls, porcelain flooring, a vessel sink, wooden worktops, white floors, an open shower, beige worktops, a shower bench, a single sink and a floating vanity unit.

Vanity and ceiling color: Cavern Clay by Sherwin Williams
Design ideas for a medium sized traditional ensuite bathroom in Chicago with recessed-panel cabinets, green cabinets, dark hardwood flooring, a two-piece toilet, grey walls, a submerged sink, limestone worktops, beige floors, beige worktops, double sinks and a built in vanity unit.
Design ideas for a medium sized traditional ensuite bathroom in Chicago with recessed-panel cabinets, green cabinets, dark hardwood flooring, a two-piece toilet, grey walls, a submerged sink, limestone worktops, beige floors, beige worktops, double sinks and a built in vanity unit.

$15,000- $25,000
Photo of a small contemporary bathroom in Columbus with flat-panel cabinets, grey cabinets, a shower/bath combination, a one-piece toilet, black and white tiles, ceramic tiles, grey walls, medium hardwood flooring, granite worktops, brown floors, a shower curtain, beige worktops, a single sink and a freestanding vanity unit.
Photo of a small contemporary bathroom in Columbus with flat-panel cabinets, grey cabinets, a shower/bath combination, a one-piece toilet, black and white tiles, ceramic tiles, grey walls, medium hardwood flooring, granite worktops, brown floors, a shower curtain, beige worktops, a single sink and a freestanding vanity unit.
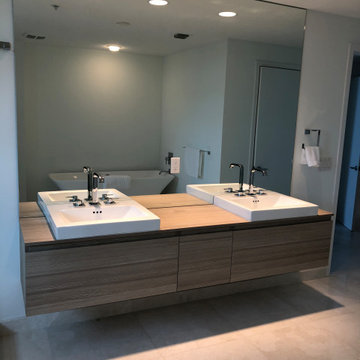
Design ideas for a large modern ensuite bathroom in Miami with flat-panel cabinets, light wood cabinets, a freestanding bath, an alcove shower, a one-piece toilet, grey walls, porcelain flooring, a vessel sink, wooden worktops, beige floors, a hinged door and beige worktops.
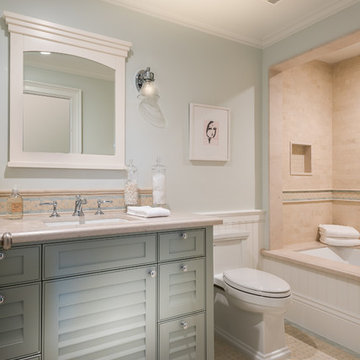
Photo of a traditional bathroom in Los Angeles with louvered cabinets, grey cabinets, a submerged bath, a shower/bath combination, beige tiles, grey walls, mosaic tile flooring, a submerged sink, beige floors and beige worktops.

Charlotte Imagery
This is an example of a classic ensuite bathroom in Charlotte with recessed-panel cabinets, grey cabinets, a freestanding bath, a double shower, grey walls, dark hardwood flooring, a submerged sink, brown floors, a hinged door and beige worktops.
This is an example of a classic ensuite bathroom in Charlotte with recessed-panel cabinets, grey cabinets, a freestanding bath, a double shower, grey walls, dark hardwood flooring, a submerged sink, brown floors, a hinged door and beige worktops.
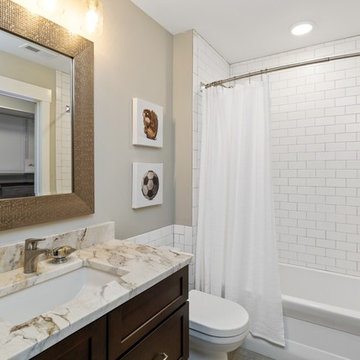
Greg Grupenhof
This is an example of a medium sized family bathroom in Cincinnati with shaker cabinets, brown cabinets, a built-in bath, a shower/bath combination, a two-piece toilet, white tiles, ceramic tiles, grey walls, a submerged sink, granite worktops, a shower curtain and beige worktops.
This is an example of a medium sized family bathroom in Cincinnati with shaker cabinets, brown cabinets, a built-in bath, a shower/bath combination, a two-piece toilet, white tiles, ceramic tiles, grey walls, a submerged sink, granite worktops, a shower curtain and beige worktops.
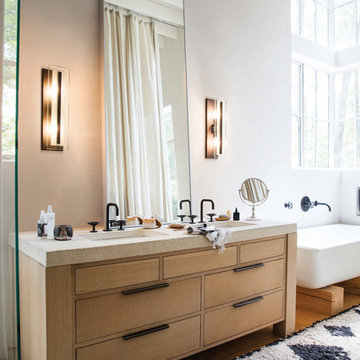
Voted Best of Westchester by Westchester Magazine for several years running, HI-LIGHT is based in Yonkers, New York only fifteen miles from Manhattan. After more than thirty years it is still run on a daily basis by the same family. Our children were brought up in the lighting business and work with us today to continue the HI-LIGHT tradition of offering lighting and home accessories of exceptional quality, style, and price while providing the service our customers have come to expect. Come and visit our lighting showroom in Yonkers.

Photo of a large modern ensuite bathroom in Houston with flat-panel cabinets, brown cabinets, a built-in bath, a corner shower, a wall mounted toilet, grey tiles, ceramic tiles, grey walls, ceramic flooring, a submerged sink, marble worktops, beige floors, a hinged door and beige worktops.

This is an example of a medium sized retro ensuite bathroom in San Francisco with flat-panel cabinets, a freestanding bath, a built-in shower, white tiles, grey floors, a hinged door, brown cabinets, grey walls, cement flooring, an integrated sink, engineered stone worktops and beige worktops.

This is an example of a small modern shower room bathroom in Other with open cabinets, beige cabinets, a walk-in shower, a wall mounted toilet, grey walls, cement flooring, a vessel sink, wooden worktops, grey floors, an open shower, beige worktops, a single sink and a freestanding vanity unit.

Design ideas for a medium sized modern ensuite bathroom in Orange County with shaker cabinets, white cabinets, a built-in bath, a corner shower, a one-piece toilet, white tiles, porcelain tiles, grey walls, porcelain flooring, a submerged sink, engineered stone worktops, black floors, a hinged door, beige worktops, a wall niche, double sinks and a built in vanity unit.

This Condo was in sad shape. The clients bought and knew it was going to need a over hall. We opened the kitchen to the living, dining, and lanai. Removed doors that were not needed in the hall to give the space a more open feeling as you move though the condo. The bathroom were gutted and re - invented to storage galore. All the while keeping in the coastal style the clients desired. Navy was the accent color we used throughout the condo. This new look is the clients to a tee.

High-quality fittings included a feature period style basin mixer by Phoenix, a beautiful Timberline vanity and a polished concrete basin. Natural stone hexagon tiles are eye-catching in the large walk-in shower along with a recess for shower products, and a heated towel ladder. Lastly, the guest powder room was upgraded to compliment the new ensuite. Inside, the stone tiles and walk-in shower give the ensuite a natural and spacious feel - a huge improvement on the bathroom’s previous condition.
Bathroom with Grey Walls and Beige Worktops Ideas and Designs
1

 Shelves and shelving units, like ladder shelves, will give you extra space without taking up too much floor space. Also look for wire, wicker or fabric baskets, large and small, to store items under or next to the sink, or even on the wall.
Shelves and shelving units, like ladder shelves, will give you extra space without taking up too much floor space. Also look for wire, wicker or fabric baskets, large and small, to store items under or next to the sink, or even on the wall.  The sink, the mirror, shower and/or bath are the places where you might want the clearest and strongest light. You can use these if you want it to be bright and clear. Otherwise, you might want to look at some soft, ambient lighting in the form of chandeliers, short pendants or wall lamps. You could use accent lighting around your bath in the form to create a tranquil, spa feel, as well.
The sink, the mirror, shower and/or bath are the places where you might want the clearest and strongest light. You can use these if you want it to be bright and clear. Otherwise, you might want to look at some soft, ambient lighting in the form of chandeliers, short pendants or wall lamps. You could use accent lighting around your bath in the form to create a tranquil, spa feel, as well. 