Bathroom with a Built-in Bath and Black and White Tiles Ideas and Designs
Refine by:
Budget
Sort by:Popular Today
1 - 20 of 1,379 photos
Item 1 of 3

Photo of a medium sized classic ensuite half tiled bathroom in Minneapolis with beige cabinets, a built-in bath, black and white tiles, yellow walls, a submerged sink, marble worktops, recessed-panel cabinets, marble flooring and white floors.
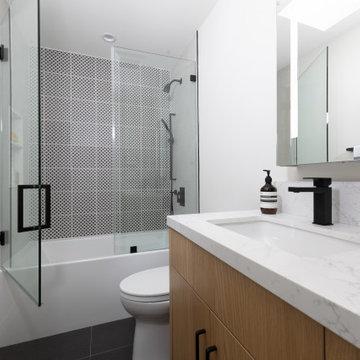
The guest bathroom has a tub/shower combo and we used a black and white patterned tile as an accent wall. The other walls are in a complimentary stone tile. The light wood vanity is paired with a black matte tile floor.

A small but fully equipped bathroom with a warm, bluish green on the walls and ceiling. Geometric tile patterns are balanced out with plants and pale wood to keep a natural feel in the space.

Sanjay Jani
This is an example of a medium sized modern ensuite bathroom in Cedar Rapids with flat-panel cabinets, light wood cabinets, a built-in bath, an alcove shower, a one-piece toilet, black and white tiles, ceramic tiles, white walls, ceramic flooring, a vessel sink, granite worktops, black floors, an open shower and black worktops.
This is an example of a medium sized modern ensuite bathroom in Cedar Rapids with flat-panel cabinets, light wood cabinets, a built-in bath, an alcove shower, a one-piece toilet, black and white tiles, ceramic tiles, white walls, ceramic flooring, a vessel sink, granite worktops, black floors, an open shower and black worktops.
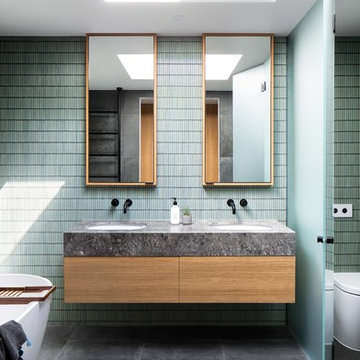
Medium sized contemporary ensuite bathroom in Melbourne with flat-panel cabinets, white cabinets, a built-in bath, a corner shower, a two-piece toilet, black and white tiles, grey tiles, ceramic tiles, grey walls, ceramic flooring, a built-in sink, engineered stone worktops, grey floors, a hinged door and white worktops.
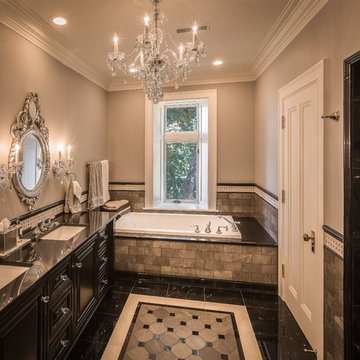
This richly appointed bathroom is part of the guest suite ensemble within a historic remodel, team project MDI was a part of on Oconomowoc Lake.
Inspiration for a traditional bathroom in Milwaukee with raised-panel cabinets, black cabinets, a built-in bath, black and white tiles, grey tiles, grey walls, a submerged sink, multi-coloured floors, black worktops and metro tiles.
Inspiration for a traditional bathroom in Milwaukee with raised-panel cabinets, black cabinets, a built-in bath, black and white tiles, grey tiles, grey walls, a submerged sink, multi-coloured floors, black worktops and metro tiles.
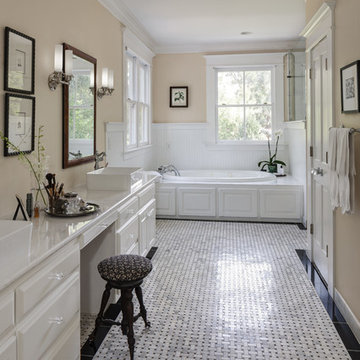
The cabinet to the left is the only thing that was existing in this redo. Love the Restoration Hardware sconces that are slightly industrial.
Design ideas for a large classic ensuite bathroom in Atlanta with raised-panel cabinets, white cabinets, a built-in bath, a corner shower, a two-piece toilet, black and white tiles, stone tiles, beige walls, marble flooring, a vessel sink and engineered stone worktops.
Design ideas for a large classic ensuite bathroom in Atlanta with raised-panel cabinets, white cabinets, a built-in bath, a corner shower, a two-piece toilet, black and white tiles, stone tiles, beige walls, marble flooring, a vessel sink and engineered stone worktops.

Masterbath remodel. Utilizing the existing space this master bathroom now looks and feels larger than ever. The homeowner was amazed by the wasted space in the existing bath design.
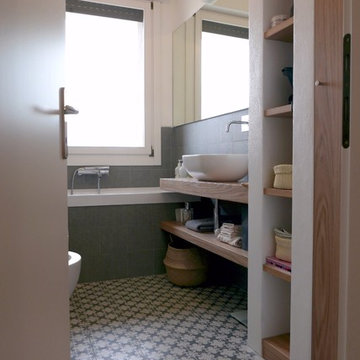
Il piccolo bagno era perfetto per ricreare un angolo di relax, con vasca da bagno sottofinestra e arredo su disegno, in rovere naturale. Pavimento e rivestimento in gres con disegno che richiama le cementine classiche, arricchiscono lo spazio senza togliere luminosità.
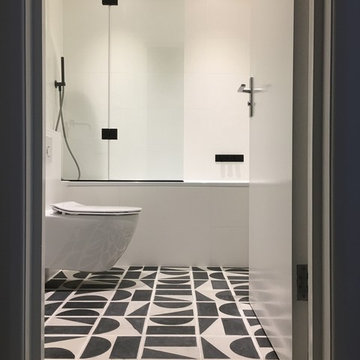
Small bathroom with fittings supplied by Aston Matthews including wall hung WC, steel bath, glass shower screen, Astonian Nero taps, shower fittings and counter top basin
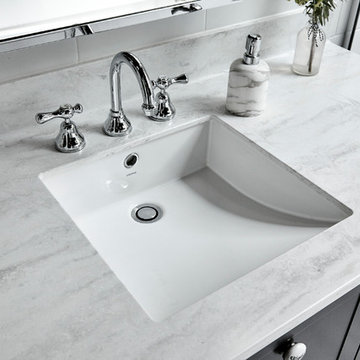
WALL TILES: RAL-9016 White Matt 300x100 (Italia Ceramics) VANITY: Thermolaminate - Oberon/Emo Profile in Black Matt (Custom) BENCHTOP: 20mm Solid Surface in Rain Cloud (Corian)
HANDLES & TAPWARE - Client Supplied. Phil Handforth Architectural Photography
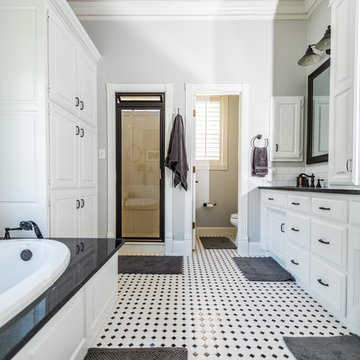
Photos by Darby Kate Photography
Photo of a medium sized rural ensuite bathroom in Dallas with raised-panel cabinets, white cabinets, a built-in bath, black and white tiles, ceramic tiles, grey walls, dark hardwood flooring, a submerged sink and granite worktops.
Photo of a medium sized rural ensuite bathroom in Dallas with raised-panel cabinets, white cabinets, a built-in bath, black and white tiles, ceramic tiles, grey walls, dark hardwood flooring, a submerged sink and granite worktops.
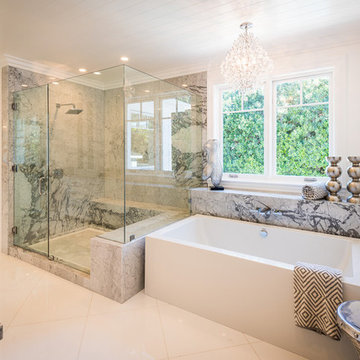
Photo of a traditional ensuite bathroom in New York with a built-in bath, a corner shower, black and white tiles, grey tiles, white walls, white floors and a hinged door.
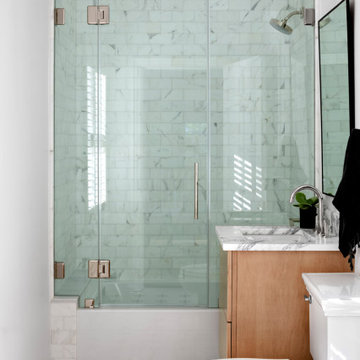
A historic home in the Homeland neighborhood of Baltimore, MD designed for a young, modern family. Traditional detailings are complemented by modern furnishings, fixtures, and color palettes.
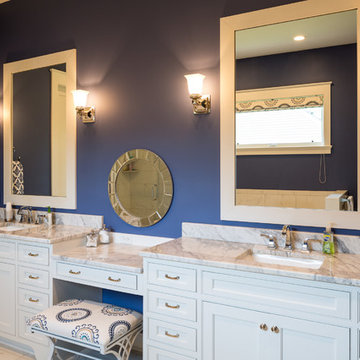
mark tepe
Design ideas for a large modern ensuite bathroom in Cincinnati with beaded cabinets, white cabinets, black and white tiles, ceramic tiles, granite worktops, a built-in bath, a one-piece toilet, purple walls, ceramic flooring and a built-in sink.
Design ideas for a large modern ensuite bathroom in Cincinnati with beaded cabinets, white cabinets, black and white tiles, ceramic tiles, granite worktops, a built-in bath, a one-piece toilet, purple walls, ceramic flooring and a built-in sink.
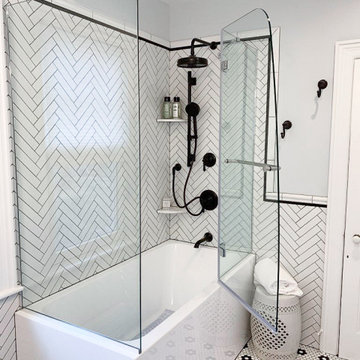
Speaking to the functionality of the space, the client wanted a shower that was multi-functional, easy to use, and easy to access. Going with a custom operable glass enclosure, the glass allows for the shower space to remain enclosed, and at the same time easily accessible.
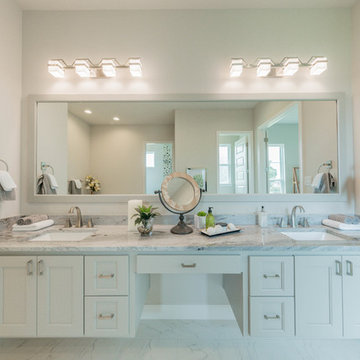
Bright colored bathroom to allow lots of natural light and have plenty of space for his and her.
Design ideas for a large traditional ensuite bathroom in Austin with shaker cabinets, white cabinets, a built-in bath, a double shower, a one-piece toilet, black and white tiles, ceramic tiles, grey walls, marble flooring, a submerged sink, granite worktops, grey floors and an open shower.
Design ideas for a large traditional ensuite bathroom in Austin with shaker cabinets, white cabinets, a built-in bath, a double shower, a one-piece toilet, black and white tiles, ceramic tiles, grey walls, marble flooring, a submerged sink, granite worktops, grey floors and an open shower.

A large master bathroom that exudes glamor and edge. For this bathroom, we adorned the space with a large floating Alderwood vanity consisting of a gorgeous cherry wood finish, large crystal knobs, LED lights, and a mini bar and coffee station.
We made sure to keep a traditional glam look while adding in artistic features such as the creatively shaped entryway, dramatic black accent walls, and intricately designed shower niche.
Other features include a large crystal chandelier, porcelain tiled shower, and subtle recessed lights.
Home located in Glenview, Chicago. Designed by Chi Renovation & Design who serve Chicago and it's surrounding suburbs, with an emphasis on the North Side and North Shore. You'll find their work from the Loop through Lincoln Park, Skokie, Wilmette, and all of the way up to Lake Forest.
For more about Chi Renovation & Design, click here: https://www.chirenovation.com/
To learn more about this project, click here: https://www.chirenovation.com/portfolio/glenview-master-bathroom-remodeling/#bath-renovation

Primary bathroom renovation. Navy, gray, and black are balanced by crisp whites and light wood tones. Eclectic mix of geometric shapes and organic patterns. Featuring 3D porcelain tile from Italy, hand-carved geometric tribal pattern in vanity's cabinet doors, hand-finished industrial-style navy/charcoal 24x24" wall tiles, and oversized 24x48" porcelain HD printed marble patterned wall tiles. Flooring in waterproof LVP, continued from bedroom into bathroom and closet. Brushed gold faucets and shower fixtures. Authentic, hand-pierced Moroccan globe light over tub for beautiful shadows for relaxing and romantic soaks in the tub. Vanity pendant lights with handmade glass, hand-finished gold and silver tones layers organic design over geometric tile backdrop. Open, glass panel all-tile shower with 48x48" window (glass frosted after photos were taken). Shower pan tile pattern matches 3D tile pattern. Arched medicine cabinet from West Elm. Separate toilet room with sound dampening built-in wall treatment for enhanced privacy. Frosted glass doors throughout. Vent fan with integrated heat option. Tall storage cabinet for additional space to store body care products and other bathroom essentials. Original bathroom plumbed for two sinks, but current homeowner has only one user for this bathroom, so we capped one side, which can easily be reopened in future if homeowner wants to return to a double-sink setup.
Expanded closet size and completely redesigned closet built-in storage. Please see separate album of closet photos for more photos and details on this.

Masterbath remodel. Utilizing the existing space this master bathroom now looks and feels larger than ever. The homeowner was amazed by the wasted space in the existing bath design.
Bathroom with a Built-in Bath and Black and White Tiles Ideas and Designs
1

 Shelves and shelving units, like ladder shelves, will give you extra space without taking up too much floor space. Also look for wire, wicker or fabric baskets, large and small, to store items under or next to the sink, or even on the wall.
Shelves and shelving units, like ladder shelves, will give you extra space without taking up too much floor space. Also look for wire, wicker or fabric baskets, large and small, to store items under or next to the sink, or even on the wall.  The sink, the mirror, shower and/or bath are the places where you might want the clearest and strongest light. You can use these if you want it to be bright and clear. Otherwise, you might want to look at some soft, ambient lighting in the form of chandeliers, short pendants or wall lamps. You could use accent lighting around your bath in the form to create a tranquil, spa feel, as well.
The sink, the mirror, shower and/or bath are the places where you might want the clearest and strongest light. You can use these if you want it to be bright and clear. Otherwise, you might want to look at some soft, ambient lighting in the form of chandeliers, short pendants or wall lamps. You could use accent lighting around your bath in the form to create a tranquil, spa feel, as well. 