Bathroom with Black Cabinets and All Types of Wall Treatment Ideas and Designs
Refine by:
Budget
Sort by:Popular Today
221 - 240 of 1,050 photos
Item 1 of 3
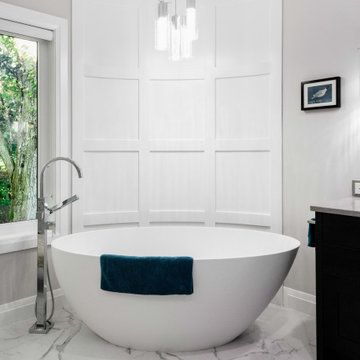
Inspiration for a large modern ensuite bathroom in Vancouver with flat-panel cabinets, black cabinets, a freestanding bath, white tiles, grey walls, engineered stone worktops, white floors, a hinged door, grey worktops, a built in vanity unit and panelled walls.

Small modern bathroom in Calgary with shaker cabinets, black cabinets, an alcove bath, a shower/bath combination, a one-piece toilet, white tiles, ceramic tiles, white walls, vinyl flooring, a submerged sink, solid surface worktops, brown floors, a shower curtain, white worktops, a wall niche, a single sink, a freestanding vanity unit and wainscoting.
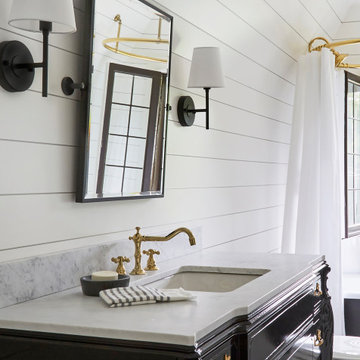
Download our free ebook, Creating the Ideal Kitchen. DOWNLOAD NOW
This charming little attic bath was an infrequently used guest bath located on the 3rd floor right above the master bath that we were also remodeling. The beautiful original leaded glass windows open to a view of the park and small lake across the street. A vintage claw foot tub sat directly below the window. This is where the charm ended though as everything was sorely in need of updating. From the pieced-together wall cladding to the exposed electrical wiring and old galvanized plumbing, it was in definite need of a gut job. Plus the hardwood flooring leaked into the bathroom below which was priority one to fix. Once we gutted the space, we got to rebuilding the room. We wanted to keep the cottage-y charm, so we started with simple white herringbone marble tile on the floor and clad all the walls with soft white shiplap paneling. A new clawfoot tub/shower under the original window was added. Next, to allow for a larger vanity with more storage, we moved the toilet over and eliminated a mish mash of storage pieces. We discovered that with separate hot/cold supplies that were the only thing available for a claw foot tub with a shower kit, building codes require a pressure balance valve to prevent scalding, so we had to install a remote valve. We learn something new on every job! There is a view to the park across the street through the home’s original custom shuttered windows. Can’t you just smell the fresh air? We found a vintage dresser and had it lacquered in high gloss black and converted it into a vanity. The clawfoot tub was also painted black. Brass lighting, plumbing and hardware details add warmth to the room, which feels right at home in the attic of this traditional home. We love how the combination of traditional and charming come together in this sweet attic guest bath. Truly a room with a view!
Designed by: Susan Klimala, CKD, CBD
Photography by: Michael Kaskel
For more information on kitchen and bath design ideas go to: www.kitchenstudio-ge.com
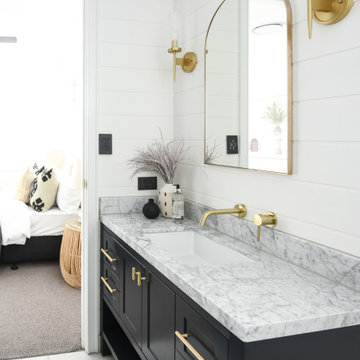
Design ideas for a classic bathroom in Brisbane with shaker cabinets, black cabinets, white walls, a submerged sink, white floors, grey worktops, a single sink, a built in vanity unit and tongue and groove walls.
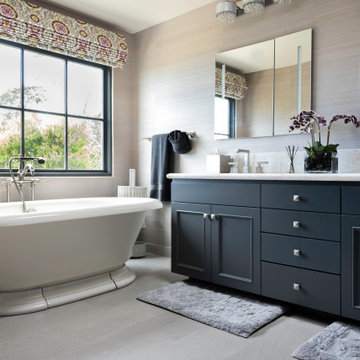
Inspiration for a classic bathroom in Other with recessed-panel cabinets, black cabinets, a freestanding bath, grey walls, a submerged sink, grey floors, white worktops, double sinks, a built in vanity unit and wallpapered walls.
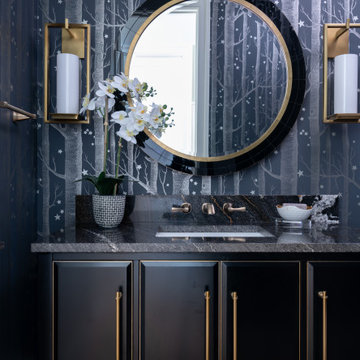
This stunning black vanity with satin gold accents sets the tone for this unique Powder Bath. The Cole and Sons wallcovering is bold and dramatic.
Design ideas for a medium sized traditional bathroom in Dallas with freestanding cabinets, black cabinets, a one-piece toilet, black walls, medium hardwood flooring, a submerged sink, quartz worktops, brown floors, black worktops, a single sink, a freestanding vanity unit and wallpapered walls.
Design ideas for a medium sized traditional bathroom in Dallas with freestanding cabinets, black cabinets, a one-piece toilet, black walls, medium hardwood flooring, a submerged sink, quartz worktops, brown floors, black worktops, a single sink, a freestanding vanity unit and wallpapered walls.
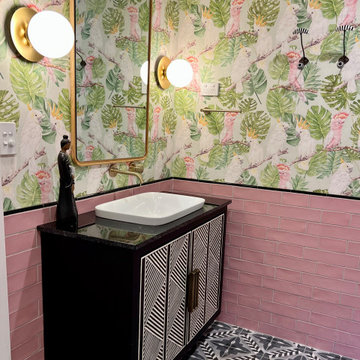
This is an example of a medium sized eclectic ensuite bathroom in Geelong with freestanding cabinets, black cabinets, a freestanding bath, an alcove shower, a one-piece toilet, pink tiles, ceramic tiles, multi-coloured walls, ceramic flooring, a built-in sink, multi-coloured floors, a hinged door, black worktops, a wall niche, a single sink, a built in vanity unit, wallpapered walls and granite worktops.

"Victoria Point" farmhouse barn home by Yankee Barn Homes, customized by Paul Dierkes, Architect. Primary bathroom with open beamed ceiling. Floating double vanity of black marble. Japanese soaking tub. Walls of subway tile. Windows by Marvin.

White subway tile bathroom
This is an example of a medium sized midcentury shower room bathroom in Tampa with flat-panel cabinets, black cabinets, a walk-in shower, a one-piece toilet, white tiles, metro tiles, white walls, porcelain flooring, a built-in sink, granite worktops, white floors, an open shower, black worktops, a single sink, a floating vanity unit and brick walls.
This is an example of a medium sized midcentury shower room bathroom in Tampa with flat-panel cabinets, black cabinets, a walk-in shower, a one-piece toilet, white tiles, metro tiles, white walls, porcelain flooring, a built-in sink, granite worktops, white floors, an open shower, black worktops, a single sink, a floating vanity unit and brick walls.
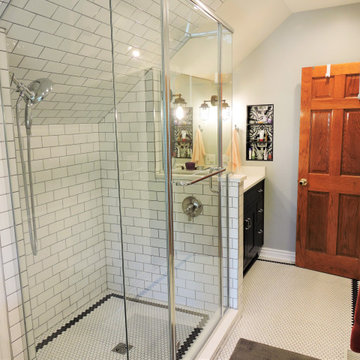
The vanity and tub switched places, with mirror-mounted light fixtures. A niche was added with decorative tile to add interest to the space. The glass surround on the shower allows for light to flow through the room, and unimpeded sight lines.

Our design studio worked magic on this dated '90s home, turning it into a stylish haven for our delighted clients. Through meticulous design and planning, we executed a refreshing modern transformation, breathing new life into the space.
In this bathroom design, we embraced a bright, airy ambience with neutral palettes accented by playful splashes of beautiful blue. The result is a space that combines serenity and a touch of fun.
---
Project completed by Wendy Langston's Everything Home interior design firm, which serves Carmel, Zionsville, Fishers, Westfield, Noblesville, and Indianapolis.
For more about Everything Home, see here: https://everythinghomedesigns.com/
To learn more about this project, see here:
https://everythinghomedesigns.com/portfolio/shades-of-blue/
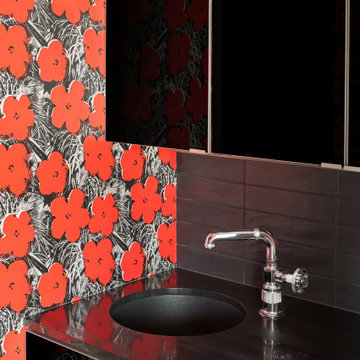
This is an example of a small modern shower room bathroom in Austin with flat-panel cabinets, black cabinets, red walls, a built-in sink, black worktops, a single sink, a built in vanity unit, a wallpapered ceiling and wallpapered walls.
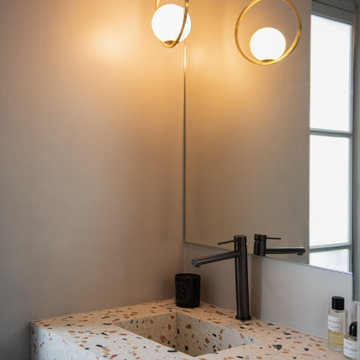
Inspiration for a medium sized modern grey and white ensuite bathroom in Paris with black cabinets, a shower/bath combination, a wall mounted toilet, grey walls, cement flooring, a submerged sink, a hinged door, a single sink, a floating vanity unit and tongue and groove walls.

A moody powder room with old architecture mixed with timeless new fixtures. High ceilings make a dramatic look with the tall mirror and ceiling hung light fixture.
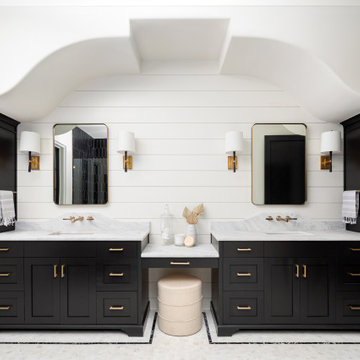
Step into this stunning primary bathroom, where modern design and functionality come together harmoniously. The focal point of the room is the oversized glass shower, creating a luxurious and spa-like experience. The matte black floating tub adds a touch of contemporary elegance, inviting you to indulge in a relaxing soak. To complement the sleek aesthetic, dual vanities painted in Black Beauty provide a striking contrast and ample storage for all your bathroom essentials. The combination of the oversized glass shower, the floating tub, and the stylish black vanities creates a sophisticated and inviting space, perfect for unwinding and pampering yourself in style.

В сан/узле использован крупноформатный керамогранит под дерево в сочетании с черным мрамором.
This is an example of a small classic shower room bathroom in Moscow with glass-front cabinets, black cabinets, an alcove shower, a wall mounted toilet, brown tiles, porcelain tiles, brown walls, porcelain flooring, a wall-mounted sink, glass worktops, black floors, a hinged door, black worktops, an enclosed toilet, a single sink, a floating vanity unit and wainscoting.
This is an example of a small classic shower room bathroom in Moscow with glass-front cabinets, black cabinets, an alcove shower, a wall mounted toilet, brown tiles, porcelain tiles, brown walls, porcelain flooring, a wall-mounted sink, glass worktops, black floors, a hinged door, black worktops, an enclosed toilet, a single sink, a floating vanity unit and wainscoting.
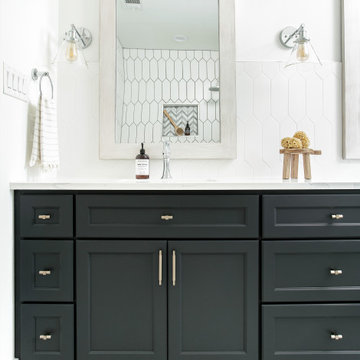
Inspiration for a contemporary half tiled bathroom in Dallas with recessed-panel cabinets, black cabinets, white walls, a submerged sink, multi-coloured floors, white worktops and double sinks.
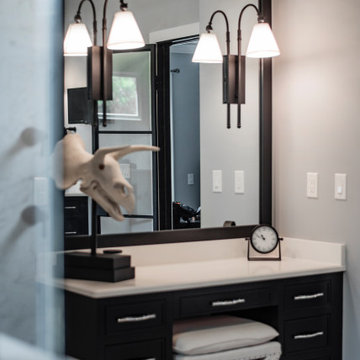
This is an example of a large traditional ensuite bathroom in Nashville with beaded cabinets, black cabinets, a freestanding bath, a corner shower, a two-piece toilet, black and white tiles, porcelain tiles, grey walls, porcelain flooring, a submerged sink, engineered stone worktops, white floors, a hinged door, white worktops, a shower bench, double sinks, a built in vanity unit, exposed beams and tongue and groove walls.
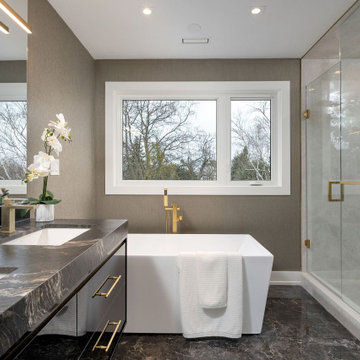
Design ideas for a medium sized modern ensuite bathroom in Toronto with flat-panel cabinets, black cabinets, a hot tub, a walk-in shower, a one-piece toilet, beige walls, porcelain flooring, a wall-mounted sink, granite worktops, an enclosed toilet, double sinks, a built in vanity unit, a drop ceiling and panelled walls.
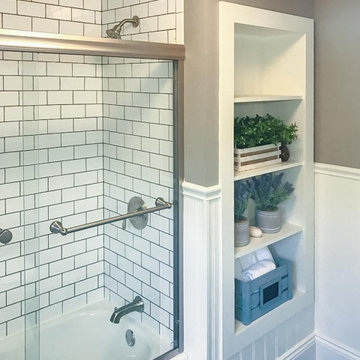
Extensive remodel to this beautiful 1930’s Tudor that included an addition that housed a custom kitchen with box beam ceilings, a family room and an upgraded master suite with marble bath.
Bathroom with Black Cabinets and All Types of Wall Treatment Ideas and Designs
12

 Shelves and shelving units, like ladder shelves, will give you extra space without taking up too much floor space. Also look for wire, wicker or fabric baskets, large and small, to store items under or next to the sink, or even on the wall.
Shelves and shelving units, like ladder shelves, will give you extra space without taking up too much floor space. Also look for wire, wicker or fabric baskets, large and small, to store items under or next to the sink, or even on the wall.  The sink, the mirror, shower and/or bath are the places where you might want the clearest and strongest light. You can use these if you want it to be bright and clear. Otherwise, you might want to look at some soft, ambient lighting in the form of chandeliers, short pendants or wall lamps. You could use accent lighting around your bath in the form to create a tranquil, spa feel, as well.
The sink, the mirror, shower and/or bath are the places where you might want the clearest and strongest light. You can use these if you want it to be bright and clear. Otherwise, you might want to look at some soft, ambient lighting in the form of chandeliers, short pendants or wall lamps. You could use accent lighting around your bath in the form to create a tranquil, spa feel, as well. 