Bathroom with Black Cabinets and All Types of Wall Treatment Ideas and Designs
Refine by:
Budget
Sort by:Popular Today
161 - 180 of 1,028 photos
Item 1 of 3

This is an example of a medium sized classic ensuite bathroom in Saint Petersburg with louvered cabinets, black cabinets, a freestanding bath, an alcove shower, a wall mounted toilet, grey tiles, cement tiles, grey walls, marble flooring, a built-in sink, marble worktops, grey floors, an open shower, grey worktops, a single sink, a freestanding vanity unit, a drop ceiling and wainscoting.

Photo of an expansive rural shower room bathroom in New Orleans with open cabinets, a two-piece toilet, terracotta tiles, white walls, a wall-mounted sink, a floating vanity unit, a timber clad ceiling, wallpapered walls, black cabinets, an alcove bath, a shower/bath combination, white tiles, light hardwood flooring, white floors and a shower curtain.

Expansive traditional ensuite half tiled bathroom in Austin with a claw-foot bath, a corner shower, marble tiles, marble flooring, marble worktops, an open shower, recessed-panel cabinets, black cabinets, white walls, white floors and white worktops.
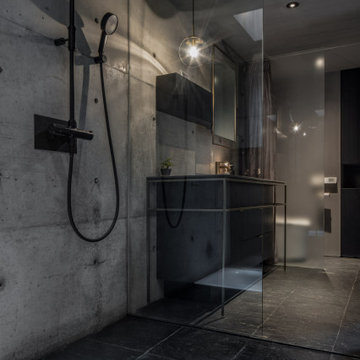
Small scandi grey and black ensuite bathroom in Nagoya with beaded cabinets, black cabinets, a built-in bath, a walk-in shower, a two-piece toilet, grey tiles, grey walls, marble flooring, a submerged sink, engineered stone worktops, black floors, a hinged door, black worktops, a single sink, a built in vanity unit and a timber clad ceiling.
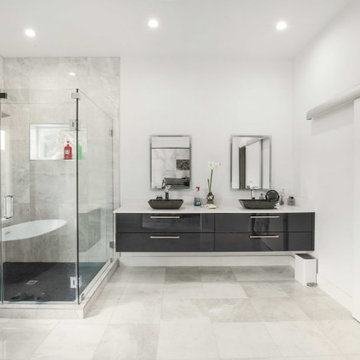
Black and White Modern Bathroom designed By Darash
Design ideas for a medium sized modern ensuite bathroom in Austin with flat-panel cabinets, black cabinets, cement flooring, white floors, all types of ceiling, a built-in bath, a shower/bath combination, all types of toilet, white tiles, all types of wall tile, black walls, a vessel sink, laminate worktops, a hinged door, white worktops, a shower bench, double sinks, a floating vanity unit and all types of wall treatment.
Design ideas for a medium sized modern ensuite bathroom in Austin with flat-panel cabinets, black cabinets, cement flooring, white floors, all types of ceiling, a built-in bath, a shower/bath combination, all types of toilet, white tiles, all types of wall tile, black walls, a vessel sink, laminate worktops, a hinged door, white worktops, a shower bench, double sinks, a floating vanity unit and all types of wall treatment.
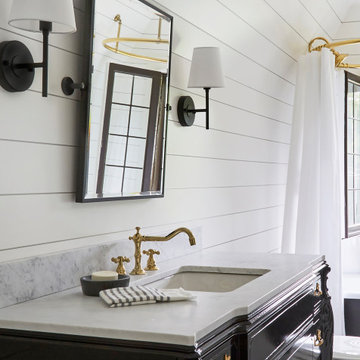
Download our free ebook, Creating the Ideal Kitchen. DOWNLOAD NOW
This charming little attic bath was an infrequently used guest bath located on the 3rd floor right above the master bath that we were also remodeling. The beautiful original leaded glass windows open to a view of the park and small lake across the street. A vintage claw foot tub sat directly below the window. This is where the charm ended though as everything was sorely in need of updating. From the pieced-together wall cladding to the exposed electrical wiring and old galvanized plumbing, it was in definite need of a gut job. Plus the hardwood flooring leaked into the bathroom below which was priority one to fix. Once we gutted the space, we got to rebuilding the room. We wanted to keep the cottage-y charm, so we started with simple white herringbone marble tile on the floor and clad all the walls with soft white shiplap paneling. A new clawfoot tub/shower under the original window was added. Next, to allow for a larger vanity with more storage, we moved the toilet over and eliminated a mish mash of storage pieces. We discovered that with separate hot/cold supplies that were the only thing available for a claw foot tub with a shower kit, building codes require a pressure balance valve to prevent scalding, so we had to install a remote valve. We learn something new on every job! There is a view to the park across the street through the home’s original custom shuttered windows. Can’t you just smell the fresh air? We found a vintage dresser and had it lacquered in high gloss black and converted it into a vanity. The clawfoot tub was also painted black. Brass lighting, plumbing and hardware details add warmth to the room, which feels right at home in the attic of this traditional home. We love how the combination of traditional and charming come together in this sweet attic guest bath. Truly a room with a view!
Designed by: Susan Klimala, CKD, CBD
Photography by: Michael Kaskel
For more information on kitchen and bath design ideas go to: www.kitchenstudio-ge.com
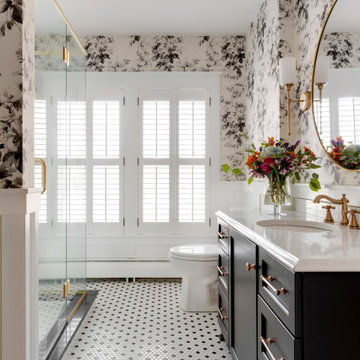
Photography by: Spacecrafting
Large traditional ensuite bathroom in Other with black cabinets, porcelain flooring, a submerged sink, a hinged door, white worktops, shaker cabinets, a corner shower, a two-piece toilet, multi-coloured walls, multi-coloured floors, a single sink, a built in vanity unit and wainscoting.
Large traditional ensuite bathroom in Other with black cabinets, porcelain flooring, a submerged sink, a hinged door, white worktops, shaker cabinets, a corner shower, a two-piece toilet, multi-coloured walls, multi-coloured floors, a single sink, a built in vanity unit and wainscoting.
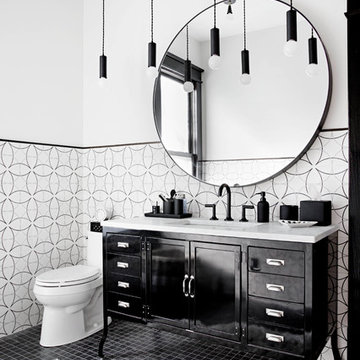
Caroline Sharpnack
Photo of a traditional half tiled bathroom in Nashville with black cabinets, black and white tiles, white walls, a submerged sink, black floors and shaker cabinets.
Photo of a traditional half tiled bathroom in Nashville with black cabinets, black and white tiles, white walls, a submerged sink, black floors and shaker cabinets.

View of Powder Room and Bathroom: The seamless ledge concealing the toilet cistern extends gracefully into the bathroom, serving a dual purpose as a conduit for the plumbing required for the freestanding bath. Our design decision incorporated a separate bath spout, bath mixer, and a hand shower with its dedicated mixer, prioritizing both functionality and aesthetics. This thoughtful choice facilitates ease in bathing young children and rinsing them, all while maintaining a cohesive and visually pleasing design. The sleek black tapware was masterfully integrated into the base frame and hinges of the otherwise frameless glass shower, adding a touch of sophistication to the overall design.
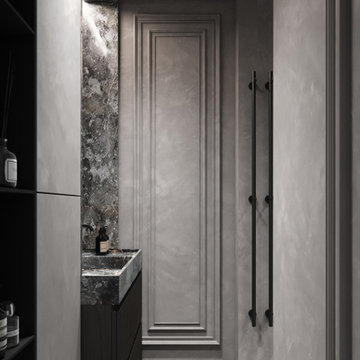
Design ideas for a medium sized classic ensuite bathroom in Saint Petersburg with louvered cabinets, black cabinets, a freestanding bath, an alcove shower, a wall mounted toilet, grey tiles, cement tiles, grey walls, marble flooring, a built-in sink, marble worktops, grey floors, an open shower, grey worktops, a single sink, a freestanding vanity unit, a drop ceiling and wainscoting.
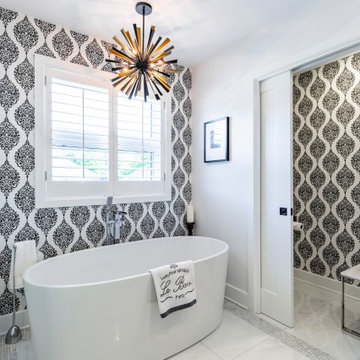
When designing your dream home, there’s one room that is incredibly important. The master bathroom shouldn’t just be where you go to shower it should be a retreat. Having key items and a functional layout is crucial to love your new custom home.
Consider the following elements to design your Master Ensuite
1. Think about toilet placement
2. Double sinks are key
3. Storage
4. Ventilation prevents mold and moisture
5. To tub or not to tub
6. Showers should be functional
7. Spacing should be considered
8. Closet Placement
Bonus Tips:
Lighting is important so think it through
Make sure you have enough electrical outlets but also that they are within code
The vanity height should be comfortable
A timeless style means you won’t have to renovate
Flooring should be non-slip
Think about smells, noises, and moisture.
BEST PRO TIP: this is a large investment, get a pro designer, In the end you will save time and money.
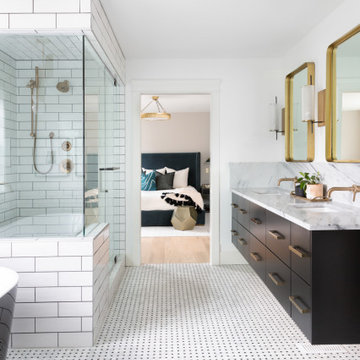
Photo of a traditional ensuite bathroom in Calgary with flat-panel cabinets, black cabinets, a freestanding bath, a corner shower, white tiles, metro tiles, white walls, mosaic tile flooring, a submerged sink, quartz worktops, white floors, grey worktops, double sinks, a built in vanity unit and wallpapered walls.
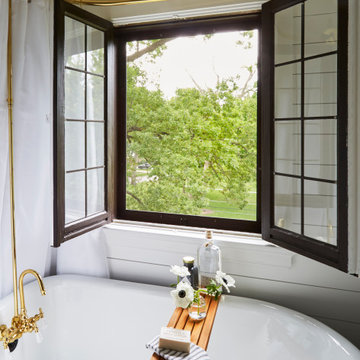
Download our free ebook, Creating the Ideal Kitchen. DOWNLOAD NOW
This charming little attic bath was an infrequently used guest bath located on the 3rd floor right above the master bath that we were also remodeling. The beautiful original leaded glass windows open to a view of the park and small lake across the street. A vintage claw foot tub sat directly below the window. This is where the charm ended though as everything was sorely in need of updating. From the pieced-together wall cladding to the exposed electrical wiring and old galvanized plumbing, it was in definite need of a gut job. Plus the hardwood flooring leaked into the bathroom below which was priority one to fix. Once we gutted the space, we got to rebuilding the room. We wanted to keep the cottage-y charm, so we started with simple white herringbone marble tile on the floor and clad all the walls with soft white shiplap paneling. A new clawfoot tub/shower under the original window was added. Next, to allow for a larger vanity with more storage, we moved the toilet over and eliminated a mish mash of storage pieces. We discovered that with separate hot/cold supplies that were the only thing available for a claw foot tub with a shower kit, building codes require a pressure balance valve to prevent scalding, so we had to install a remote valve. We learn something new on every job! There is a view to the park across the street through the home’s original custom shuttered windows. Can’t you just smell the fresh air? We found a vintage dresser and had it lacquered in high gloss black and converted it into a vanity. The clawfoot tub was also painted black. Brass lighting, plumbing and hardware details add warmth to the room, which feels right at home in the attic of this traditional home. We love how the combination of traditional and charming come together in this sweet attic guest bath. Truly a room with a view!
Designed by: Susan Klimala, CKD, CBD
Photography by: Michael Kaskel
For more information on kitchen and bath design ideas go to: www.kitchenstudio-ge.com
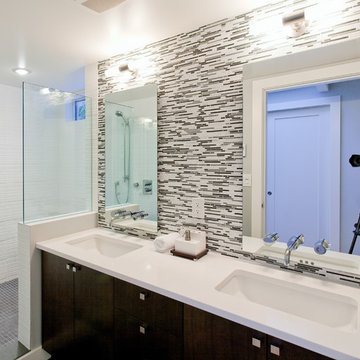
Photo of a medium sized contemporary ensuite half tiled bathroom in Vancouver with black cabinets, black tiles, matchstick tiles, a walk-in shower, an open shower, white worktops, flat-panel cabinets, white walls, mosaic tile flooring, a submerged sink, engineered stone worktops and grey floors.

Chic contemporary modern bathroom with brass faucets, brass mirrors, modern lighting, concrete sink black vanity, black gray slate tile, green palm leaf wallpaper
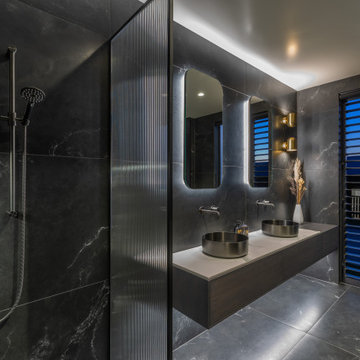
Designed by CubeDentro
Inspiration for a large contemporary ensuite bathroom in Wellington with black cabinets, a walk-in shower, black and white tiles, stone tiles, black walls, ceramic flooring, a vessel sink, black floors, an open shower, white worktops, double sinks, a floating vanity unit and panelled walls.
Inspiration for a large contemporary ensuite bathroom in Wellington with black cabinets, a walk-in shower, black and white tiles, stone tiles, black walls, ceramic flooring, a vessel sink, black floors, an open shower, white worktops, double sinks, a floating vanity unit and panelled walls.
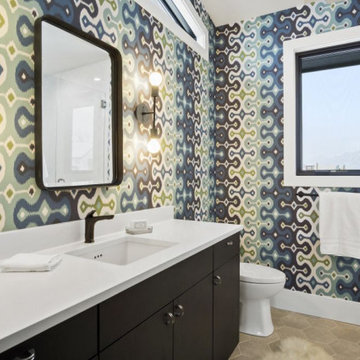
This is an example of a contemporary bathroom in Denver with flat-panel cabinets, black cabinets, a built-in sink, marble worktops, beige floors, a hinged door, white worktops, a single sink, a built in vanity unit and wallpapered walls.
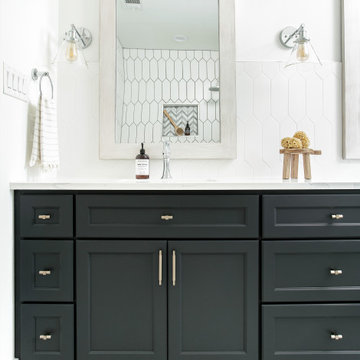
Inspiration for a contemporary half tiled bathroom in Dallas with recessed-panel cabinets, black cabinets, white walls, a submerged sink, multi-coloured floors, white worktops and double sinks.
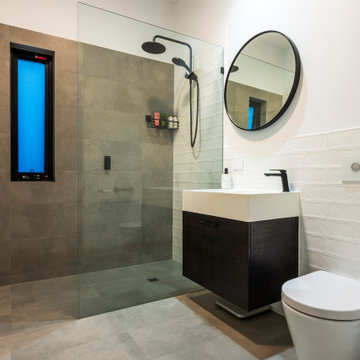
Large contemporary grey and white bathroom in Melbourne with flat-panel cabinets, black cabinets, a walk-in shower, a wall mounted toilet, white tiles, metro tiles, white walls, cement flooring, a submerged sink, limestone worktops, grey floors, an open shower, white worktops, a single sink and a built in vanity unit.
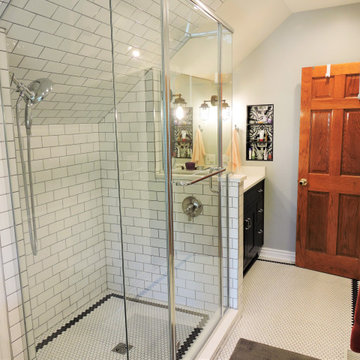
The vanity and tub switched places, with mirror-mounted light fixtures. A niche was added with decorative tile to add interest to the space. The glass surround on the shower allows for light to flow through the room, and unimpeded sight lines.
Bathroom with Black Cabinets and All Types of Wall Treatment Ideas and Designs
9

 Shelves and shelving units, like ladder shelves, will give you extra space without taking up too much floor space. Also look for wire, wicker or fabric baskets, large and small, to store items under or next to the sink, or even on the wall.
Shelves and shelving units, like ladder shelves, will give you extra space without taking up too much floor space. Also look for wire, wicker or fabric baskets, large and small, to store items under or next to the sink, or even on the wall.  The sink, the mirror, shower and/or bath are the places where you might want the clearest and strongest light. You can use these if you want it to be bright and clear. Otherwise, you might want to look at some soft, ambient lighting in the form of chandeliers, short pendants or wall lamps. You could use accent lighting around your bath in the form to create a tranquil, spa feel, as well.
The sink, the mirror, shower and/or bath are the places where you might want the clearest and strongest light. You can use these if you want it to be bright and clear. Otherwise, you might want to look at some soft, ambient lighting in the form of chandeliers, short pendants or wall lamps. You could use accent lighting around your bath in the form to create a tranquil, spa feel, as well. 