Bathroom with Black Cabinets and All Types of Wall Treatment Ideas and Designs
Refine by:
Budget
Sort by:Popular Today
81 - 100 of 1,028 photos
Item 1 of 3

Master (Primary) bathroom renovation transformation! One of many transformation projects we have designed and executed for this lovely empty nesting couple.
For this space, we took a heavy, dated and uninspiring bathroom and turned it into one that is inspiring, soothing and highly functional. The general footprint of the bathroom did not change allowing the budget to stay contained and under control. The client is over the moon happy with their new bathroom.
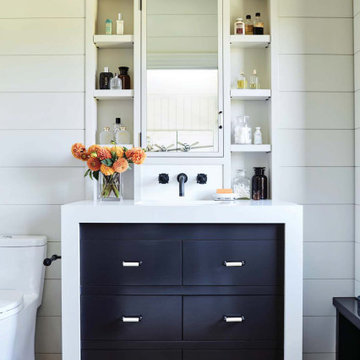
Photo of a classic bathroom in Los Angeles with flat-panel cabinets, black cabinets, a one-piece toilet, white walls, dark hardwood flooring, a submerged sink, brown floors, white worktops, a single sink, a built in vanity unit and tongue and groove walls.
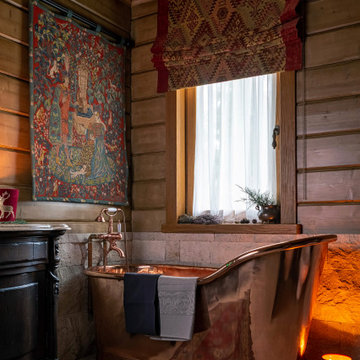
This is an example of a rustic ensuite bathroom in Moscow with black cabinets, a freestanding bath, brown walls, a freestanding vanity unit and tongue and groove walls.
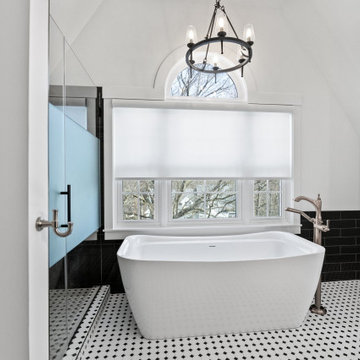
Golden Lighting 1208-6 DNI Marcellis Chandelier, Dark Natural Iron
Delta Dorval T4756-SSLHP-FL
Dezra 66.94'' x 30.75'' Freestanding Soaking Bathtub
Affinity FXLM2OWD
MSI NBASBLAGLO4X16

An original 1930’s English Tudor with only 2 bedrooms and 1 bath spanning about 1730 sq.ft. was purchased by a family with 2 amazing young kids, we saw the potential of this property to become a wonderful nest for the family to grow.
The plan was to reach a 2550 sq. ft. home with 4 bedroom and 4 baths spanning over 2 stories.
With continuation of the exiting architectural style of the existing home.
A large 1000sq. ft. addition was constructed at the back portion of the house to include the expended master bedroom and a second-floor guest suite with a large observation balcony overlooking the mountains of Angeles Forest.
An L shape staircase leading to the upstairs creates a moment of modern art with an all white walls and ceilings of this vaulted space act as a picture frame for a tall window facing the northern mountains almost as a live landscape painting that changes throughout the different times of day.
Tall high sloped roof created an amazing, vaulted space in the guest suite with 4 uniquely designed windows extruding out with separate gable roof above.
The downstairs bedroom boasts 9’ ceilings, extremely tall windows to enjoy the greenery of the backyard, vertical wood paneling on the walls add a warmth that is not seen very often in today’s new build.
The master bathroom has a showcase 42sq. walk-in shower with its own private south facing window to illuminate the space with natural morning light. A larger format wood siding was using for the vanity backsplash wall and a private water closet for privacy.
In the interior reconfiguration and remodel portion of the project the area serving as a family room was transformed to an additional bedroom with a private bath, a laundry room and hallway.
The old bathroom was divided with a wall and a pocket door into a powder room the leads to a tub room.
The biggest change was the kitchen area, as befitting to the 1930’s the dining room, kitchen, utility room and laundry room were all compartmentalized and enclosed.
We eliminated all these partitions and walls to create a large open kitchen area that is completely open to the vaulted dining room. This way the natural light the washes the kitchen in the morning and the rays of sun that hit the dining room in the afternoon can be shared by the two areas.
The opening to the living room remained only at 8’ to keep a division of space.
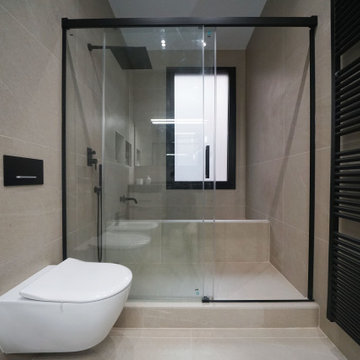
Photo of a large traditional ensuite bathroom in Barcelona with black cabinets, a submerged bath, a shower/bath combination, all types of toilet, beige tiles, beige walls, ceramic flooring, a submerged sink, onyx worktops, beige floors, black worktops, a single sink and a floating vanity unit.
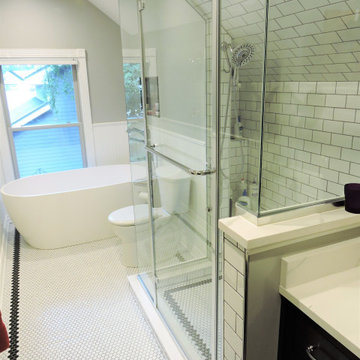
The updated bathroom retains the traditional feel of the time when it was built, but with modern conveniences. The free-standing tub allows for a relaxing soak. The shower is light and unobtrusive. The hex tile includes a border, both around the room and in the shower.
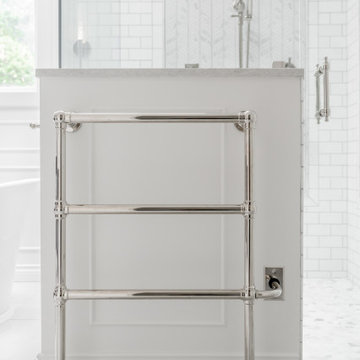
An Ensuite and Powder Room Design|Build.
Large classic ensuite bathroom in Vancouver with recessed-panel cabinets, black cabinets, a freestanding bath, a corner shower, a one-piece toilet, white tiles, porcelain tiles, white walls, porcelain flooring, a submerged sink, engineered stone worktops, white floors, a hinged door, white worktops, an enclosed toilet, double sinks, a built in vanity unit, a vaulted ceiling and wainscoting.
Large classic ensuite bathroom in Vancouver with recessed-panel cabinets, black cabinets, a freestanding bath, a corner shower, a one-piece toilet, white tiles, porcelain tiles, white walls, porcelain flooring, a submerged sink, engineered stone worktops, white floors, a hinged door, white worktops, an enclosed toilet, double sinks, a built in vanity unit, a vaulted ceiling and wainscoting.

Design ideas for a large traditional ensuite bathroom in Nashville with beaded cabinets, black cabinets, a freestanding bath, a corner shower, a two-piece toilet, black and white tiles, porcelain tiles, grey walls, porcelain flooring, a submerged sink, engineered stone worktops, white floors, a hinged door, white worktops, a shower bench, double sinks, a built in vanity unit, exposed beams and tongue and groove walls.
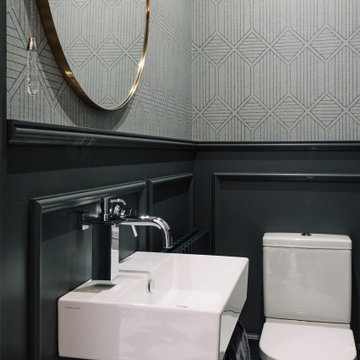
Cloakroom re-designed with marble herringbone floor tiles, dark wood panelling, wall mounted accessories.
Inspiration for a small contemporary grey and black bathroom in Belfast with black cabinets, grey tiles, marble tiles, marble flooring, marble worktops, grey floors, a single sink, a floating vanity unit and panelled walls.
Inspiration for a small contemporary grey and black bathroom in Belfast with black cabinets, grey tiles, marble tiles, marble flooring, marble worktops, grey floors, a single sink, a floating vanity unit and panelled walls.
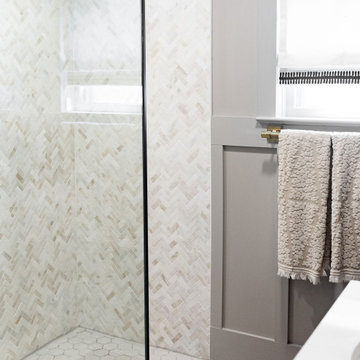
Medium sized classic ensuite bathroom in New York with all styles of cabinet, black cabinets, an alcove shower, a two-piece toilet, beige tiles, marble tiles, grey walls, ceramic flooring, a submerged sink, engineered stone worktops, grey floors, an open shower, beige worktops, a single sink, a freestanding vanity unit and wainscoting.
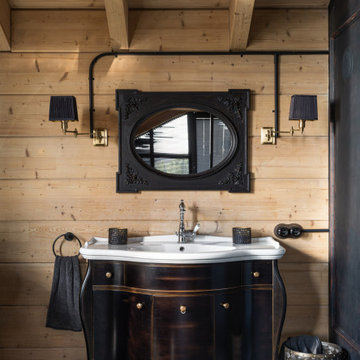
Large industrial ensuite bathroom in Moscow with shaker cabinets, black cabinets, a claw-foot bath, an alcove shower, a one-piece toilet, grey tiles, all types of wall tile, black walls, wood-effect flooring, a built-in sink, grey floors, a hinged door, white worktops, a single sink, a freestanding vanity unit, exposed beams and wood walls.
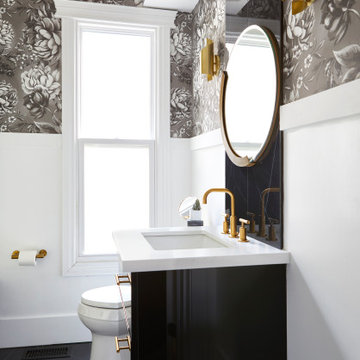
Inspiration for a classic bathroom in Toronto with flat-panel cabinets, black cabinets, grey walls, a submerged sink, black floors, white worktops, a single sink, a floating vanity unit, wainscoting and wallpapered walls.
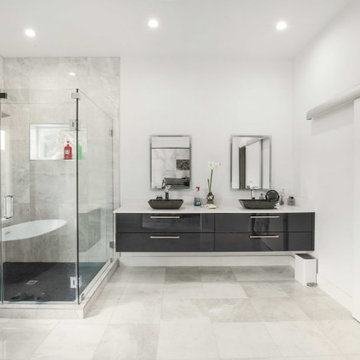
Black and White Modern Bathroom designed By Darash
Design ideas for a medium sized modern ensuite bathroom in Austin with flat-panel cabinets, black cabinets, cement flooring, white floors, all types of ceiling, a built-in bath, a shower/bath combination, all types of toilet, white tiles, all types of wall tile, black walls, a vessel sink, laminate worktops, a hinged door, white worktops, a shower bench, double sinks, a floating vanity unit and all types of wall treatment.
Design ideas for a medium sized modern ensuite bathroom in Austin with flat-panel cabinets, black cabinets, cement flooring, white floors, all types of ceiling, a built-in bath, a shower/bath combination, all types of toilet, white tiles, all types of wall tile, black walls, a vessel sink, laminate worktops, a hinged door, white worktops, a shower bench, double sinks, a floating vanity unit and all types of wall treatment.
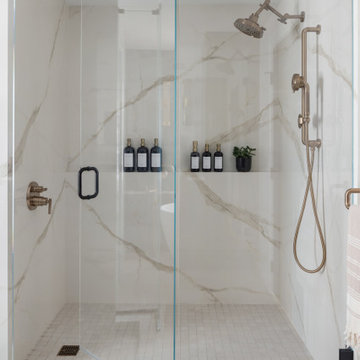
Luxury primary bathroom design and remodel in Stoneham, MA. Dark stained cabinetry over a painted finish with a unique ribbed-texture door style, double sinks, quartz countertop, tall linen cabinet with roll-out shelves, free-standing soaking tub, large walk-in shower, seamlessly clad in porcelain stone slabs in a warm Calacatta Oro pattern, gold toned fixtures and hardware, and a water closet with a reeded glass pocket door, and gold metallic vinyl wallpaper, and a storage cabinet above the toilet.

Separate master bathroom for her off the master bedroom. Vanity, makeup table, freestanding soaking tub, heated floor, and pink wide plank shiplap walls.
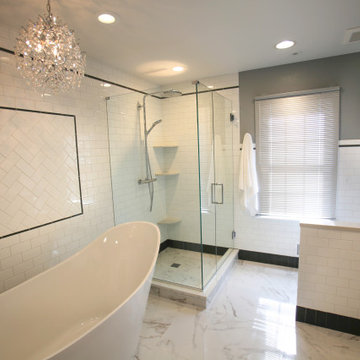
Complete redo and design of a master suite bathroom.
Medium sized contemporary ensuite bathroom in Detroit with flat-panel cabinets, black cabinets, a freestanding bath, a corner shower, a two-piece toilet, black and white tiles, ceramic tiles, grey walls, ceramic flooring, a submerged sink, engineered stone worktops, white floors, a hinged door, black worktops, a single sink, a freestanding vanity unit and wallpapered walls.
Medium sized contemporary ensuite bathroom in Detroit with flat-panel cabinets, black cabinets, a freestanding bath, a corner shower, a two-piece toilet, black and white tiles, ceramic tiles, grey walls, ceramic flooring, a submerged sink, engineered stone worktops, white floors, a hinged door, black worktops, a single sink, a freestanding vanity unit and wallpapered walls.
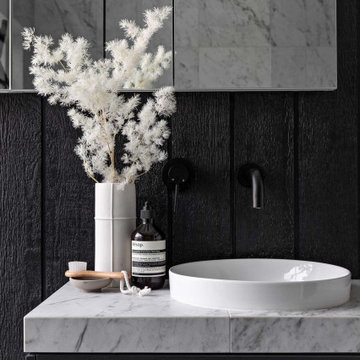
The Redfern project - Ensuite Bathroom!
Using our Potts Point marble look tile and our Riverton matt white subway tile
Design ideas for an urban bathroom in Sydney with black cabinets, a double shower, white tiles, marble tiles, marble flooring, tiled worktops, a wall niche, a single sink and wainscoting.
Design ideas for an urban bathroom in Sydney with black cabinets, a double shower, white tiles, marble tiles, marble flooring, tiled worktops, a wall niche, a single sink and wainscoting.

This is an example of a medium sized contemporary grey and white ensuite bathroom in Miami with shaker cabinets, black cabinets, a freestanding bath, a one-piece toilet, grey tiles, stone slabs, grey walls, concrete flooring, a vessel sink, quartz worktops, grey floors, a hinged door, white worktops, a feature wall, double sinks, a freestanding vanity unit and a drop ceiling.
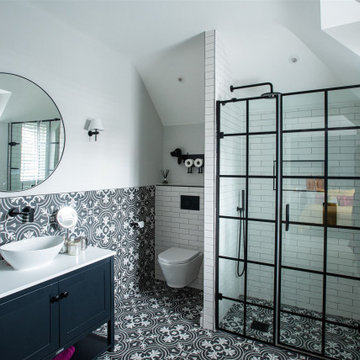
En-suite Bathroom with Crittal Style shower doors.
This is an example of a medium sized urban ensuite half tiled bathroom in Hertfordshire with shaker cabinets, black cabinets, a built-in shower, a wall mounted toilet, black and white tiles, ceramic tiles, white walls, ceramic flooring, a vessel sink, quartz worktops, multi-coloured floors, white worktops, a single sink, a freestanding vanity unit and a vaulted ceiling.
This is an example of a medium sized urban ensuite half tiled bathroom in Hertfordshire with shaker cabinets, black cabinets, a built-in shower, a wall mounted toilet, black and white tiles, ceramic tiles, white walls, ceramic flooring, a vessel sink, quartz worktops, multi-coloured floors, white worktops, a single sink, a freestanding vanity unit and a vaulted ceiling.
Bathroom with Black Cabinets and All Types of Wall Treatment Ideas and Designs
5

 Shelves and shelving units, like ladder shelves, will give you extra space without taking up too much floor space. Also look for wire, wicker or fabric baskets, large and small, to store items under or next to the sink, or even on the wall.
Shelves and shelving units, like ladder shelves, will give you extra space without taking up too much floor space. Also look for wire, wicker or fabric baskets, large and small, to store items under or next to the sink, or even on the wall.  The sink, the mirror, shower and/or bath are the places where you might want the clearest and strongest light. You can use these if you want it to be bright and clear. Otherwise, you might want to look at some soft, ambient lighting in the form of chandeliers, short pendants or wall lamps. You could use accent lighting around your bath in the form to create a tranquil, spa feel, as well.
The sink, the mirror, shower and/or bath are the places where you might want the clearest and strongest light. You can use these if you want it to be bright and clear. Otherwise, you might want to look at some soft, ambient lighting in the form of chandeliers, short pendants or wall lamps. You could use accent lighting around your bath in the form to create a tranquil, spa feel, as well. 