Bathroom with Black Cabinets and All Types of Wall Treatment Ideas and Designs
Refine by:
Budget
Sort by:Popular Today
121 - 140 of 1,028 photos
Item 1 of 3
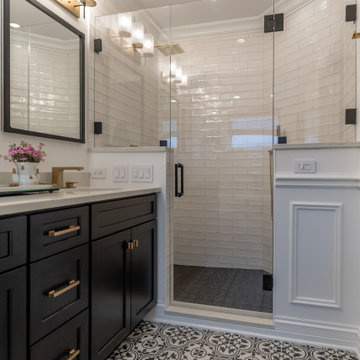
Large country ensuite bathroom with recessed-panel cabinets, black cabinets, an alcove shower, a one-piece toilet, white tiles, ceramic tiles, white walls, porcelain flooring, a submerged sink, engineered stone worktops, black floors, a hinged door, white worktops, a shower bench, double sinks, a built in vanity unit and wainscoting.

Black and White Marble Bathroom. Exclusive luxury style. Large scale natural stone.
Inspiration for a medium sized contemporary bathroom in Tampa with flat-panel cabinets, black cabinets, a freestanding bath, black and white tiles, marble tiles, white walls, marble flooring, a vessel sink, white floors, a wall niche, double sinks, a built in vanity unit and wood walls.
Inspiration for a medium sized contemporary bathroom in Tampa with flat-panel cabinets, black cabinets, a freestanding bath, black and white tiles, marble tiles, white walls, marble flooring, a vessel sink, white floors, a wall niche, double sinks, a built in vanity unit and wood walls.

Amazing wall paper makes an impact on this one of a kind black powder room with gorgeous gold accents including an antique oval mirror.
Small bohemian bathroom in Other with black walls, raised-panel cabinets, black cabinets, a submerged sink, engineered stone worktops, black worktops, a single sink, a built in vanity unit and wallpapered walls.
Small bohemian bathroom in Other with black walls, raised-panel cabinets, black cabinets, a submerged sink, engineered stone worktops, black worktops, a single sink, a built in vanity unit and wallpapered walls.

The Hall Bathroom is a zero-threshold shower with floor to ceiling Islandia Hawaii Glass subway tile surround, Tundra Grey Basket weave flooring throughout and a black vanity with Nouveau Calcatta white quartz counter top.

Photo of a traditional ensuite half tiled bathroom in DC Metro with raised-panel cabinets, black cabinets, a claw-foot bath, an alcove shower, grey tiles, grey walls, mosaic tile flooring, a submerged sink, grey floors and a hinged door.
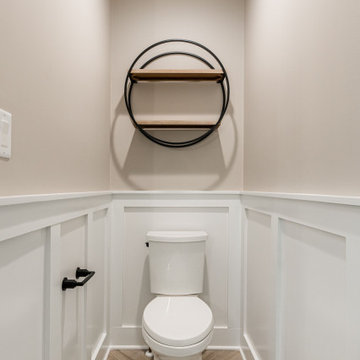
Large traditional ensuite bathroom in Chicago with recessed-panel cabinets, black cabinets, a freestanding bath, a corner shower, a two-piece toilet, grey walls, ceramic flooring, a submerged sink, quartz worktops, brown floors, a hinged door, white worktops, an enclosed toilet, double sinks, a built in vanity unit, a vaulted ceiling and wainscoting.

This transitional black and white bathroom has a gorgeous marble hex tile in black, gray and white. Gray walls and black door.
Classic bathroom in Austin with shaker cabinets, black cabinets, an alcove bath, a shower/bath combination, white tiles, porcelain tiles, grey walls, marble flooring, a submerged sink, engineered stone worktops, multi-coloured floors, white worktops, double sinks, a built in vanity unit and all types of wall treatment.
Classic bathroom in Austin with shaker cabinets, black cabinets, an alcove bath, a shower/bath combination, white tiles, porcelain tiles, grey walls, marble flooring, a submerged sink, engineered stone worktops, multi-coloured floors, white worktops, double sinks, a built in vanity unit and all types of wall treatment.

A modern farmhouse bathroom with herringbone brick floors and wall paneling. We loved the aged brass plumbing and classic cast iron sink.
Design ideas for a small farmhouse ensuite bathroom in San Francisco with black cabinets, all types of shower, a one-piece toilet, white tiles, ceramic tiles, white walls, brick flooring, a wall-mounted sink, a shower curtain, a single sink, a floating vanity unit and wainscoting.
Design ideas for a small farmhouse ensuite bathroom in San Francisco with black cabinets, all types of shower, a one-piece toilet, white tiles, ceramic tiles, white walls, brick flooring, a wall-mounted sink, a shower curtain, a single sink, a floating vanity unit and wainscoting.

The upstairs jack and Jill bathroom for two teenage boys was done in black and white palette. Concrete look, hex shaped tiles on the floor add depth and "cool" to the space. The contemporary lights and round metal framed mirror were mounted on a shiplap wall, again adding texture and layers to the space.
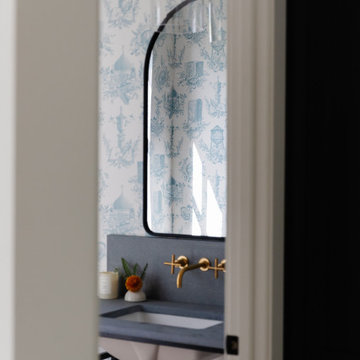
A special powder bathroom with personal wallpaper choice, natural stone top, custom iron vanity base and elements of warm brass.
Inspiration for a medium sized classic shower room bathroom in Orlando with black cabinets, a freestanding bath, a corner shower, light hardwood flooring, a submerged sink, soapstone worktops, brown floors, a hinged door, white worktops, an enclosed toilet, a single sink, a freestanding vanity unit and wallpapered walls.
Inspiration for a medium sized classic shower room bathroom in Orlando with black cabinets, a freestanding bath, a corner shower, light hardwood flooring, a submerged sink, soapstone worktops, brown floors, a hinged door, white worktops, an enclosed toilet, a single sink, a freestanding vanity unit and wallpapered walls.

Kowalske Kitchen & Bath was hired as the bathroom remodeling contractor for this Delafield master bath and closet. This black and white boho bathrooom has industrial touches and warm wood accents.
The original space was like a labyrinth, with a complicated layout of walls and doors. The homeowners wanted to improve the functionality and modernize the space.
The main entry of the bathroom/closet was a single door that lead to the vanity. Around the left was the closet and around the right was the rest of the bathroom. The bathroom area consisted of two separate closets, a bathtub/shower combo, a small walk-in shower and a toilet.
To fix the choppy layout, we separated the two spaces with separate doors – one to the master closet and one to the bathroom. We installed pocket doors for each doorway to keep a streamlined look and save space.
BLACK & WHITE BOHO BATHROOM
This master bath is a light, airy space with a boho vibe. The couple opted for a large walk-in shower featuring a Dreamline Shower enclosure. Moving the shower to the corner gave us room for a black vanity, quartz counters, two sinks, and plenty of storage and counter space. The toilet is tucked in the far corner behind a half wall.
BOHO DESIGN
The design is contemporary and features black and white finishes. We used a white cararra marble hexagon tile for the backsplash and the shower floor. The Hinkley light fixtures are matte black and chrome. The space is warmed up with luxury vinyl plank wood flooring and a teak shelf in the shower.
HOMEOWNER REVIEW
“Kowalske just finished our master bathroom/closet and left us very satisfied. Within a few weeks of involving Kowalske, they helped us finish our designs and planned out the whole project. Once they started, they finished work before deadlines, were so easy to communicate with, and kept expectations clear. They didn’t leave us wondering when their skilled craftsmen (all of which were professional and great guys) were coming and going or how far away the finish line was, each week was planned. Lastly, the quality of the finished product is second to none and worth every penny. I highly recommend Kowalske.” – Mitch, Facebook Review
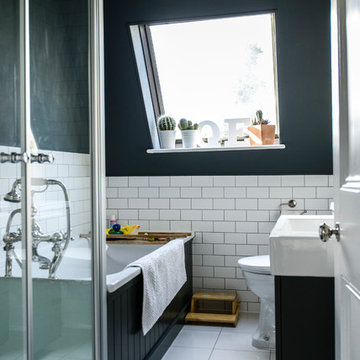
Photo: Noah Darnell © 2013 Houzz
Photo of a classic half tiled bathroom in London with an integrated sink, black cabinets, a built-in bath and black walls.
Photo of a classic half tiled bathroom in London with an integrated sink, black cabinets, a built-in bath and black walls.
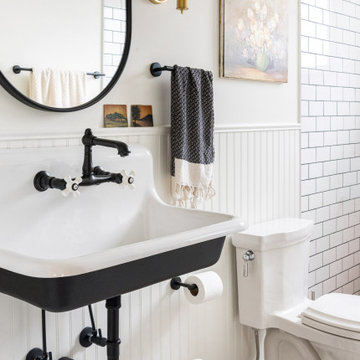
Bright and airy black and white bath with traditional fixtures pulled together with a modern flair
Photo of a medium sized eclectic family bathroom in Chicago with black cabinets, a walk-in shower, a two-piece toilet, white tiles, porcelain tiles, white walls, porcelain flooring, a trough sink, black floors, a shower curtain, a single sink, a floating vanity unit and wainscoting.
Photo of a medium sized eclectic family bathroom in Chicago with black cabinets, a walk-in shower, a two-piece toilet, white tiles, porcelain tiles, white walls, porcelain flooring, a trough sink, black floors, a shower curtain, a single sink, a floating vanity unit and wainscoting.

This small 4'x6' bathroom was originally created converting 2 closets in this 1890 historic house into a kids bathroom with a small tub, toilet and really small sink. Gutted the bathroom and created a curb less shower. Installed a wall mount faucet and larger vessel sink with vanity. Used white subway tile for shower and waincotting behind sink and toilet. Added shiplap on remaining walls. Installed a marble shelf over sink and toilet. Installed new window and door casings to match the old house moldings. Added crown molding. Installed a recessed light/fan over shower. Installed a chandelier and lighted mirror over sink/toilet. Will be installing heavy sliding glass door for shower. #Pasoroblescontractor #centralcoastgeneralcontractor #bathroomdesign #designbuild

Rural bathroom in Brisbane with shaker cabinets, black cabinets, a freestanding bath, a built-in shower, white tiles, white walls, a submerged sink, multi-coloured floors, a hinged door, grey worktops, an enclosed toilet, double sinks, a built in vanity unit and tongue and groove walls.
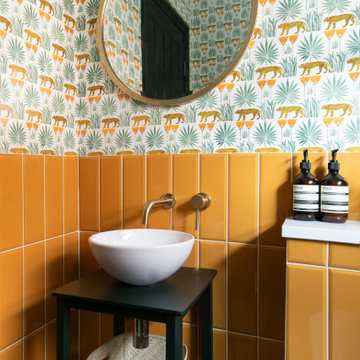
Photographed for client: House of Wolf Interiors
This is an example of a contemporary bathroom in Buckinghamshire with open cabinets, black cabinets, orange tiles, multi-coloured walls, a vessel sink and wallpapered walls.
This is an example of a contemporary bathroom in Buckinghamshire with open cabinets, black cabinets, orange tiles, multi-coloured walls, a vessel sink and wallpapered walls.
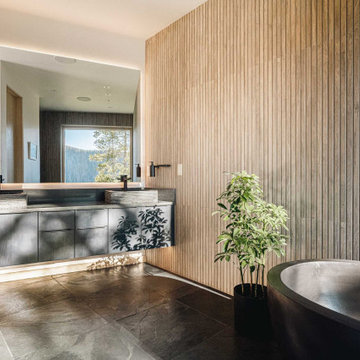
Winner: Platinum Award for Best in America Living Awards 2023. Atop a mountain peak, nearly two miles above sea level, sits a pair of non-identical, yet related, twins. Inspired by intersecting jagged peaks, these unique homes feature soft dark colors, rich textural exterior stone, and patinaed Shou SugiBan siding, allowing them to integrate quietly into the surrounding landscape, and to visually complete the natural ridgeline. Despite their smaller size, these homes are richly appointed with amazing, organically inspired contemporary details that work to seamlessly blend their interior and exterior living spaces. The simple, yet elegant interior palette includes slate floors, T&G ash ceilings and walls, ribbed glass handrails, and stone or oxidized metal fireplace surrounds.

A moody powder room with old architecture mixed with timeless new fixtures. High ceilings make a dramatic look with the tall mirror and ceiling hung light fixture.
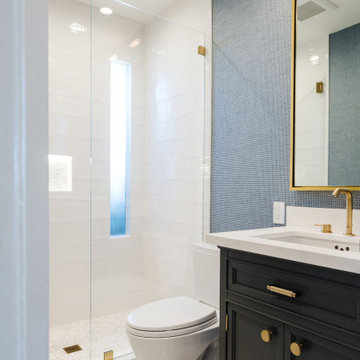
With a simple, tranquil design and modern touch, this guest bathroom has been elevated to a new level and provides a luxurious feel for many to enjoy. Incorporating two tile patterns and sizes gives this bathroom complexity while maintaining a clean and chic look.
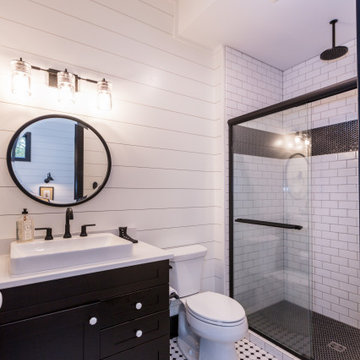
Builder- Hart DeNoble Builders, Photo The Wedding Flashers/Foss Imagery, flooring and tile – FLOOR360
Design ideas for a small bathroom in Other with porcelain flooring, a freestanding vanity unit, tongue and groove walls, black cabinets, white walls, a console sink, white worktops, a single sink and a corner shower.
Design ideas for a small bathroom in Other with porcelain flooring, a freestanding vanity unit, tongue and groove walls, black cabinets, white walls, a console sink, white worktops, a single sink and a corner shower.
Bathroom with Black Cabinets and All Types of Wall Treatment Ideas and Designs
7

 Shelves and shelving units, like ladder shelves, will give you extra space without taking up too much floor space. Also look for wire, wicker or fabric baskets, large and small, to store items under or next to the sink, or even on the wall.
Shelves and shelving units, like ladder shelves, will give you extra space without taking up too much floor space. Also look for wire, wicker or fabric baskets, large and small, to store items under or next to the sink, or even on the wall.  The sink, the mirror, shower and/or bath are the places where you might want the clearest and strongest light. You can use these if you want it to be bright and clear. Otherwise, you might want to look at some soft, ambient lighting in the form of chandeliers, short pendants or wall lamps. You could use accent lighting around your bath in the form to create a tranquil, spa feel, as well.
The sink, the mirror, shower and/or bath are the places where you might want the clearest and strongest light. You can use these if you want it to be bright and clear. Otherwise, you might want to look at some soft, ambient lighting in the form of chandeliers, short pendants or wall lamps. You could use accent lighting around your bath in the form to create a tranquil, spa feel, as well. 