Bathroom with Black Cabinets and All Types of Wall Treatment Ideas and Designs
Refine by:
Budget
Sort by:Popular Today
101 - 120 of 1,028 photos
Item 1 of 3
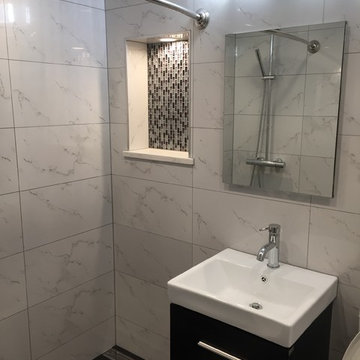
Medium sized modern cream and black ensuite bathroom in New York with shaker cabinets, black cabinets, a double shower, a one-piece toilet, white tiles, stone tiles, white walls, a console sink, tiled worktops, a shower curtain, white worktops, a single sink, a floating vanity unit, black floors and a vaulted ceiling.
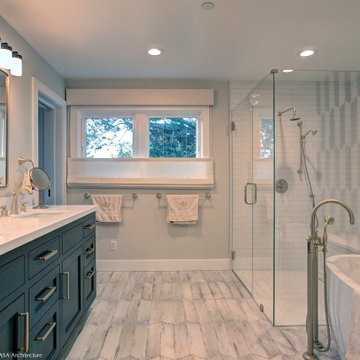
Master Bathroom.
Photo of a large traditional ensuite bathroom in San Francisco with recessed-panel cabinets, black cabinets, a freestanding bath, a built-in shower, white tiles, metro tiles, white walls, marble flooring, a submerged sink, engineered stone worktops, white floors, a hinged door, white worktops, a shower bench, double sinks, a built in vanity unit and wainscoting.
Photo of a large traditional ensuite bathroom in San Francisco with recessed-panel cabinets, black cabinets, a freestanding bath, a built-in shower, white tiles, metro tiles, white walls, marble flooring, a submerged sink, engineered stone worktops, white floors, a hinged door, white worktops, a shower bench, double sinks, a built in vanity unit and wainscoting.

Inspiration for a large contemporary grey and white ensuite wet room bathroom in Miami with a vessel sink, a single sink, a freestanding vanity unit, shaker cabinets, black cabinets, a freestanding bath, a one-piece toilet, white tiles, slate tiles, white walls, marble flooring, quartz worktops, white floors, a hinged door, white worktops, a drop ceiling and panelled walls.
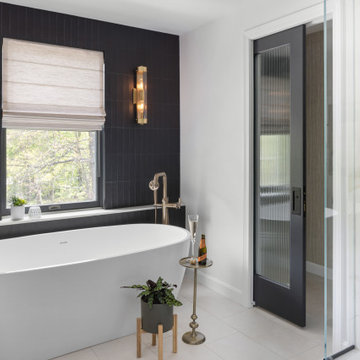
Luxury primary bathroom design and remodel in Stoneham, MA. Dark stained cabinetry over a painted finish with a unique ribbed-texture door style, double sinks, quartz countertop, tall linen cabinet with roll-out shelves, free-standing soaking tub, large walk-in shower, seamlessly clad in porcelain stone slabs in a warm Calacatta Oro pattern, gold toned fixtures and hardware, and a water closet with a reeded glass pocket door, and gold metallic vinyl wallpaper, and a storage cabinet above the toilet.

Separate master bathroom for her off the master bedroom. Vanity, makeup table, freestanding soaking tub, heated floor, and pink wide plank shiplap walls.
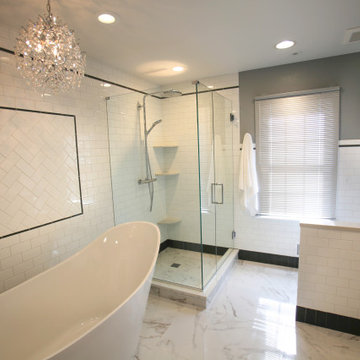
Complete redo and design of a master suite bathroom.
Medium sized contemporary ensuite bathroom in Detroit with flat-panel cabinets, black cabinets, a freestanding bath, a corner shower, a two-piece toilet, black and white tiles, ceramic tiles, grey walls, ceramic flooring, a submerged sink, engineered stone worktops, white floors, a hinged door, black worktops, a single sink, a freestanding vanity unit and wallpapered walls.
Medium sized contemporary ensuite bathroom in Detroit with flat-panel cabinets, black cabinets, a freestanding bath, a corner shower, a two-piece toilet, black and white tiles, ceramic tiles, grey walls, ceramic flooring, a submerged sink, engineered stone worktops, white floors, a hinged door, black worktops, a single sink, a freestanding vanity unit and wallpapered walls.
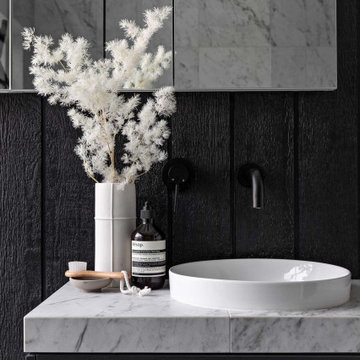
The Redfern project - Ensuite Bathroom!
Using our Potts Point marble look tile and our Riverton matt white subway tile
Design ideas for an urban bathroom in Sydney with black cabinets, a double shower, white tiles, marble tiles, marble flooring, tiled worktops, a wall niche, a single sink and wainscoting.
Design ideas for an urban bathroom in Sydney with black cabinets, a double shower, white tiles, marble tiles, marble flooring, tiled worktops, a wall niche, a single sink and wainscoting.
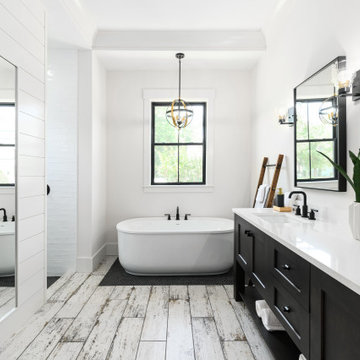
Design ideas for a large rural ensuite bathroom in Jacksonville with black cabinets, a freestanding bath, a double shower, a one-piece toilet, white tiles, ceramic tiles, white walls, a submerged sink, an open shower, white worktops, an enclosed toilet, double sinks, a freestanding vanity unit, shaker cabinets, wood-effect flooring, engineered stone worktops, white floors, all types of ceiling and all types of wall treatment.
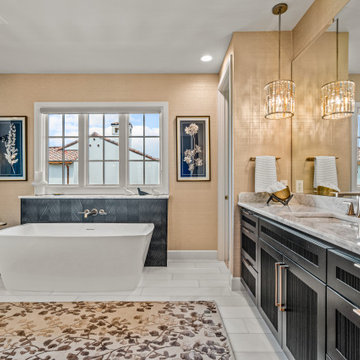
Large classic bathroom in Dallas with recessed-panel cabinets, black cabinets, a freestanding bath, a double shower, a two-piece toilet, beige walls, marble flooring, a submerged sink, engineered stone worktops, grey floors, a hinged door, grey worktops, a shower bench, double sinks, a built in vanity unit and wallpapered walls.

Balancing the modern fixtures with traditional molding, lighting and artwork gave this space the style it needed to have a high impact.
Medium sized contemporary ensuite bathroom in DC Metro with open cabinets, black cabinets, an alcove shower, a bidet, white tiles, ceramic tiles, grey walls, porcelain flooring, a trough sink, marble worktops, white floors, a hinged door, white worktops, a wall niche, a single sink, a freestanding vanity unit and wainscoting.
Medium sized contemporary ensuite bathroom in DC Metro with open cabinets, black cabinets, an alcove shower, a bidet, white tiles, ceramic tiles, grey walls, porcelain flooring, a trough sink, marble worktops, white floors, a hinged door, white worktops, a wall niche, a single sink, a freestanding vanity unit and wainscoting.

Custom Vanities. We set an appointment for all our clients to visit our supplier and design their Vanity for their project the way they would like us to build and instal it in their bathroom remodel. Vanity lighting is custom created and can be designed with any bathroom project.

This beautifully crafted master bathroom plays off the contrast of the blacks and white while highlighting an off yellow accent. The layout and use of space allows for the perfect retreat at the end of the day.
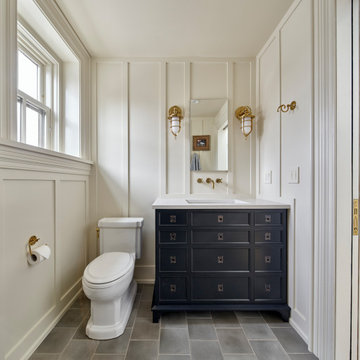
Traditional bathroom in Philadelphia with recessed-panel cabinets, black cabinets, white walls, a submerged sink, grey floors, white worktops, a single sink, a freestanding vanity unit and panelled walls.
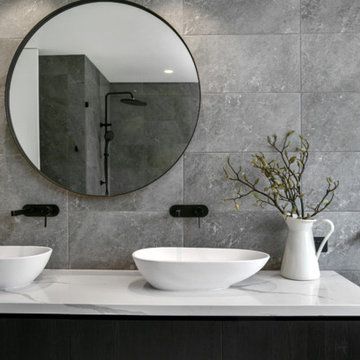
Design ideas for a large contemporary grey and black bathroom in Melbourne with flat-panel cabinets, black cabinets, a freestanding bath, a wall mounted toilet, grey tiles, ceramic tiles, grey walls, ceramic flooring, a vessel sink, engineered stone worktops, grey floors, an open shower, white worktops, double sinks and a floating vanity unit.
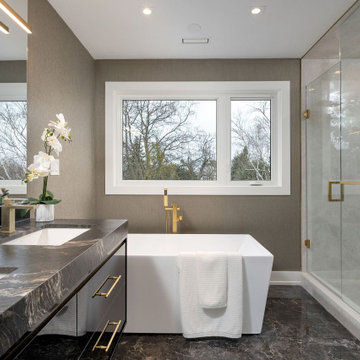
Design ideas for a medium sized modern ensuite bathroom in Toronto with flat-panel cabinets, black cabinets, a hot tub, a walk-in shower, a one-piece toilet, beige walls, porcelain flooring, a wall-mounted sink, granite worktops, an enclosed toilet, double sinks, a built in vanity unit, a drop ceiling and panelled walls.
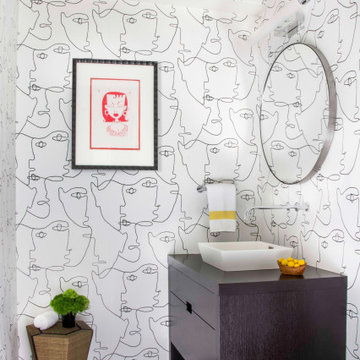
Juxtaposing modern silhouettes with traditional coastal textures, this Cape Cod condo strikes the perfect balance. Neutral tones in the common area are accented by pops of orange and yellow. A geometric navy wallcovering in the guest bedroom nods to ocean currents while an unexpected powder room print is sure to catch your eye.
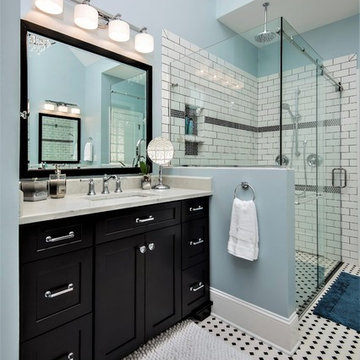
Design by Jennifer Hines at Creekside Cabinets for the bathroom renovation by Coastal Craftsmen, LLC. Photos by Archie Lewis - Smart Focus Photography

Download our free ebook, Creating the Ideal Kitchen. DOWNLOAD NOW
This charming little attic bath was an infrequently used guest bath located on the 3rd floor right above the master bath that we were also remodeling. The beautiful original leaded glass windows open to a view of the park and small lake across the street. A vintage claw foot tub sat directly below the window. This is where the charm ended though as everything was sorely in need of updating. From the pieced-together wall cladding to the exposed electrical wiring and old galvanized plumbing, it was in definite need of a gut job. Plus the hardwood flooring leaked into the bathroom below which was priority one to fix. Once we gutted the space, we got to rebuilding the room. We wanted to keep the cottage-y charm, so we started with simple white herringbone marble tile on the floor and clad all the walls with soft white shiplap paneling. A new clawfoot tub/shower under the original window was added. Next, to allow for a larger vanity with more storage, we moved the toilet over and eliminated a mish mash of storage pieces. We discovered that with separate hot/cold supplies that were the only thing available for a claw foot tub with a shower kit, building codes require a pressure balance valve to prevent scalding, so we had to install a remote valve. We learn something new on every job! There is a view to the park across the street through the home’s original custom shuttered windows. Can’t you just smell the fresh air? We found a vintage dresser and had it lacquered in high gloss black and converted it into a vanity. The clawfoot tub was also painted black. Brass lighting, plumbing and hardware details add warmth to the room, which feels right at home in the attic of this traditional home. We love how the combination of traditional and charming come together in this sweet attic guest bath. Truly a room with a view!
Designed by: Susan Klimala, CKD, CBD
Photography by: Michael Kaskel
For more information on kitchen and bath design ideas go to: www.kitchenstudio-ge.com

A leaky garden tub is replaced by a walk-in shower featuring marble bullnose accents. The homeowner found the dresser on Craigslist and refinished it for a shabby-chic vanity with sleek modern vessel sinks. Beadboard wainscoting dresses up the walls and lends the space a chabby-chic feel.
Garrett Buell
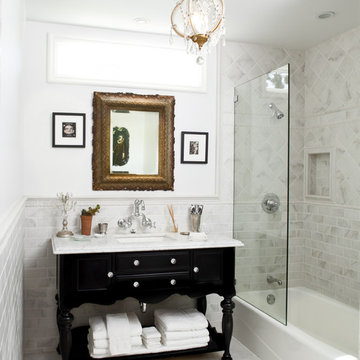
Bobby Prokenpek
Inspiration for a traditional half tiled bathroom in Los Angeles with metro tiles and black cabinets.
Inspiration for a traditional half tiled bathroom in Los Angeles with metro tiles and black cabinets.
Bathroom with Black Cabinets and All Types of Wall Treatment Ideas and Designs
6

 Shelves and shelving units, like ladder shelves, will give you extra space without taking up too much floor space. Also look for wire, wicker or fabric baskets, large and small, to store items under or next to the sink, or even on the wall.
Shelves and shelving units, like ladder shelves, will give you extra space without taking up too much floor space. Also look for wire, wicker or fabric baskets, large and small, to store items under or next to the sink, or even on the wall.  The sink, the mirror, shower and/or bath are the places where you might want the clearest and strongest light. You can use these if you want it to be bright and clear. Otherwise, you might want to look at some soft, ambient lighting in the form of chandeliers, short pendants or wall lamps. You could use accent lighting around your bath in the form to create a tranquil, spa feel, as well.
The sink, the mirror, shower and/or bath are the places where you might want the clearest and strongest light. You can use these if you want it to be bright and clear. Otherwise, you might want to look at some soft, ambient lighting in the form of chandeliers, short pendants or wall lamps. You could use accent lighting around your bath in the form to create a tranquil, spa feel, as well. 