Bathroom with a Japanese Bath and Black Worktops Ideas and Designs
Refine by:
Budget
Sort by:Popular Today
1 - 20 of 51 photos
Item 1 of 3

This Master Bathroom, Bedroom and Closet remodel was inspired with Asian fusion. Our client requested her space be a zen, peaceful retreat. This remodel Incorporated all the desired wished of our client down to the smallest detail. A nice soaking tub and walk shower was put into the bathroom along with an dark vanity and vessel sinks. The bedroom was painted with warm inviting paint and the closet had cabinets and shelving built in. This space is the epitome of zen.
Scott Basile, Basile Photography
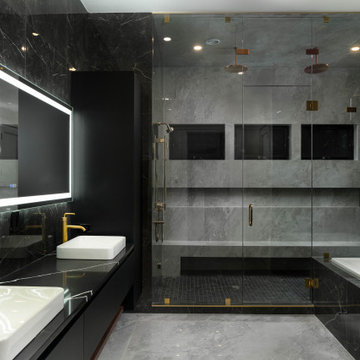
Design ideas for a modern ensuite bathroom in Boston with flat-panel cabinets, black cabinets, a japanese bath, a double shower, black tiles, a vessel sink, engineered stone worktops, grey floors, a hinged door, black worktops, a shower bench, double sinks and a floating vanity unit.

Master Bath. Stainless steel soaking tub.
Inspiration for a large modern ensuite wet room bathroom in Seattle with flat-panel cabinets, light wood cabinets, a japanese bath, green tiles, glass tiles, beige walls, porcelain flooring, a submerged sink, glass worktops, beige floors, an open shower, black worktops, double sinks and a floating vanity unit.
Inspiration for a large modern ensuite wet room bathroom in Seattle with flat-panel cabinets, light wood cabinets, a japanese bath, green tiles, glass tiles, beige walls, porcelain flooring, a submerged sink, glass worktops, beige floors, an open shower, black worktops, double sinks and a floating vanity unit.

Inspiration for a contemporary ensuite wet room bathroom in Seattle with flat-panel cabinets, medium wood cabinets, a japanese bath, grey tiles, beige walls, a vessel sink, beige floors, an open shower, black worktops, an enclosed toilet, a single sink and a floating vanity unit.
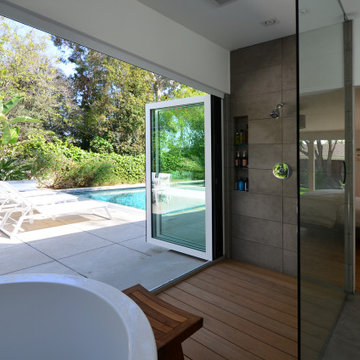
This is an example of a large midcentury ensuite bathroom in Los Angeles with flat-panel cabinets, brown cabinets, a japanese bath, a walk-in shower, a wall mounted toilet, ceramic tiles, grey walls, medium hardwood flooring, quartz worktops, brown floors, an open shower, black worktops, an enclosed toilet, double sinks and a freestanding vanity unit.

"Victoria Point" farmhouse barn home by Yankee Barn Homes, customized by Paul Dierkes, Architect. Primary bathroom with open beamed ceiling. Floating double vanity of black marble. Japanese soaking tub. Walls of subway tile. Windows by Marvin.
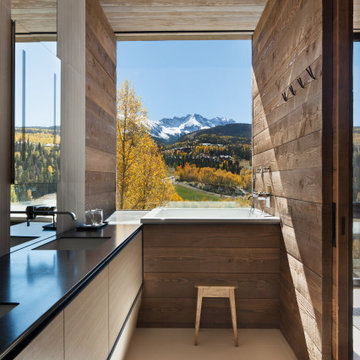
Design ideas for a rustic bathroom in Denver with flat-panel cabinets, beige cabinets, a japanese bath, a built-in shower, a wall mounted toilet, porcelain tiles, brown walls, porcelain flooring, a submerged sink, stainless steel worktops, beige floors, a hinged door, black worktops, a shower bench, double sinks, a floating vanity unit, a wood ceiling, wood walls and white tiles.
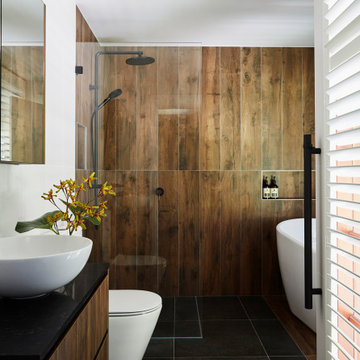
Photo of a medium sized world-inspired bathroom in Sydney with flat-panel cabinets, medium wood cabinets, a japanese bath, a walk-in shower, ceramic tiles, ceramic flooring, engineered stone worktops, black worktops, a single sink and a floating vanity unit.
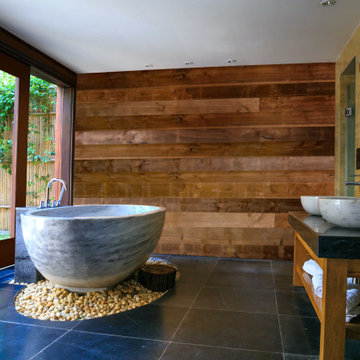
Relax in your beautiful cabin style bathroom. You can have the luxury you want with the rustic feel the rest of your home embodies.
Pakari Wood Wall: Wire Brushed Shiplap (PAK1X6WBKLAP)
Exterior Doors: BFT-122-010-x-80
Find more options at ELandELWoodProducts.com
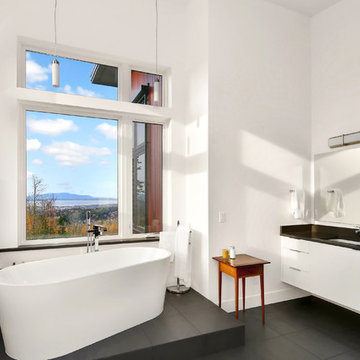
Design by Haven Design Workshop
Photography by Radley Muller Photography
Contemporary bathroom in Seattle with flat-panel cabinets, white cabinets, white walls, slate flooring, a submerged sink, granite worktops, black floors, black worktops, a japanese bath and white tiles.
Contemporary bathroom in Seattle with flat-panel cabinets, white cabinets, white walls, slate flooring, a submerged sink, granite worktops, black floors, black worktops, a japanese bath and white tiles.
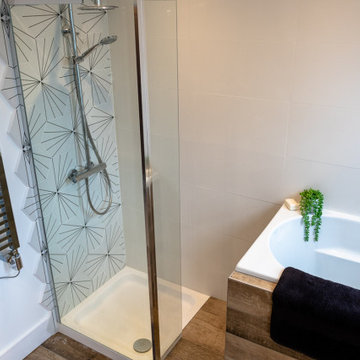
A light and airy modern bathroom with a walk in shower, deep soaking bath, wood effect ceramic tiles and under floor heating.
Photo of a medium sized contemporary family bathroom in London with white cabinets, a japanese bath, a walk-in shower, a one-piece toilet, white tiles, ceramic tiles, white walls, cement flooring, granite worktops, brown floors, a hinged door and black worktops.
Photo of a medium sized contemporary family bathroom in London with white cabinets, a japanese bath, a walk-in shower, a one-piece toilet, white tiles, ceramic tiles, white walls, cement flooring, granite worktops, brown floors, a hinged door and black worktops.
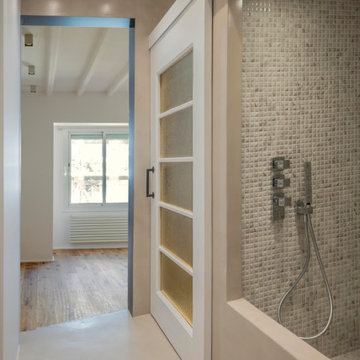
La cabina de WC y la bañera tipo tina japonesa revestida en gresite imitación mármol, comparten la misma puerta para mantener el espacio abierto o cerrado.
La hoja de la puerta y los cristales color mostaza son recuperados de la vivienda original.
El marco de la puerta que da acceso al dormitorio está realizado en hierro.
Delante de la bañera se encuentra el vestidor.
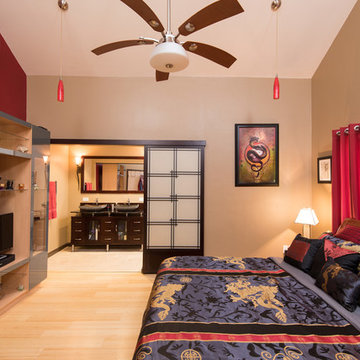
This Master Bathroom, Bedroom and Closet remodel was inspired with Asian fusion. Our client requested her space be a zen, peaceful retreat. This remodel Incorporated all the desired wished of our client down to the smallest detail. A nice soaking tub and walk shower was put into the bathroom along with an dark vanity and vessel sinks. The bedroom was painted with warm inviting paint and the closet had cabinets and shelving built in. This space is the epitome of zen.
Scott Basile, Basile Photography
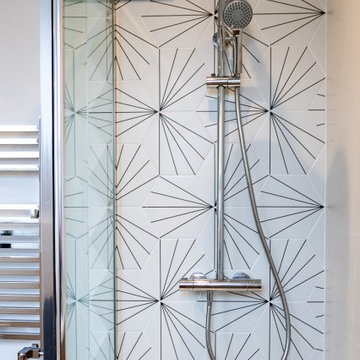
A light and airy modern bathroom with a deep soaking bath, walk in shower, wood effect ceramic tiles and under floor heating.
Photo of a medium sized contemporary family bathroom in London with white cabinets, a japanese bath, a walk-in shower, a one-piece toilet, white tiles, ceramic tiles, white walls, cement flooring, granite worktops, brown floors, a hinged door and black worktops.
Photo of a medium sized contemporary family bathroom in London with white cabinets, a japanese bath, a walk-in shower, a one-piece toilet, white tiles, ceramic tiles, white walls, cement flooring, granite worktops, brown floors, a hinged door and black worktops.
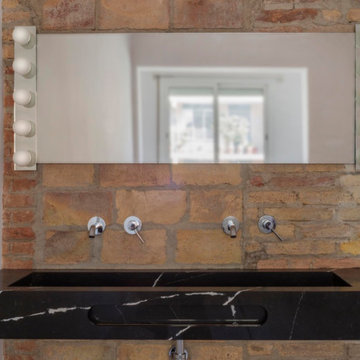
Lavamanos con orificio para toallero con grifería empotrada en pared original de ladrillo visto.
El lavamanos se encuentra ubicado dentro del dormitorio principal
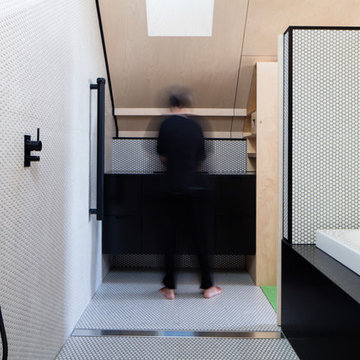
Open walk in shower of the master bedroom ensuite
Photo: Nic Granleese
Inspiration for a small contemporary wet room bathroom in Melbourne with white tiles, mosaic tiles, mosaic tile flooring, a submerged sink, engineered stone worktops, white floors, an open shower, a japanese bath, a wall mounted toilet, white walls and black worktops.
Inspiration for a small contemporary wet room bathroom in Melbourne with white tiles, mosaic tiles, mosaic tile flooring, a submerged sink, engineered stone worktops, white floors, an open shower, a japanese bath, a wall mounted toilet, white walls and black worktops.
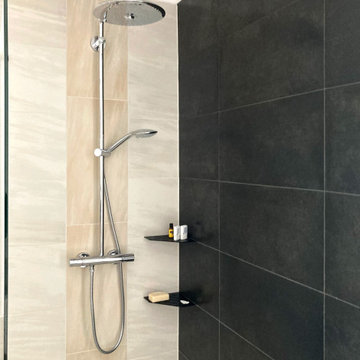
Relaxing primary bathroom with walk-in shower and round bathtub. Neutral tile colors with near-black tile accent wall compliments the black pearl granite vanity top. Heated concrete floors, toilet, bidet, Japanese tub, and double vanity are features of this primary bath.
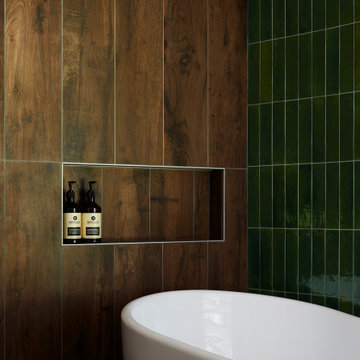
This is an example of a medium sized world-inspired bathroom in Sydney with flat-panel cabinets, medium wood cabinets, a japanese bath, a walk-in shower, ceramic tiles, ceramic flooring, engineered stone worktops, black worktops, a single sink and a floating vanity unit.
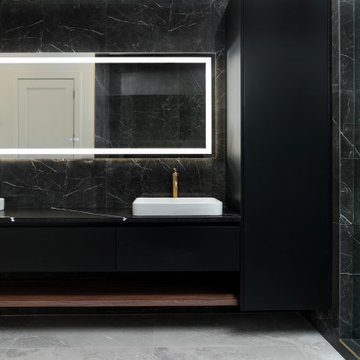
Photo of a modern ensuite bathroom in Boston with flat-panel cabinets, black cabinets, a japanese bath, a double shower, black tiles, a vessel sink, engineered stone worktops, grey floors, a hinged door, black worktops, a shower bench, double sinks and a floating vanity unit.
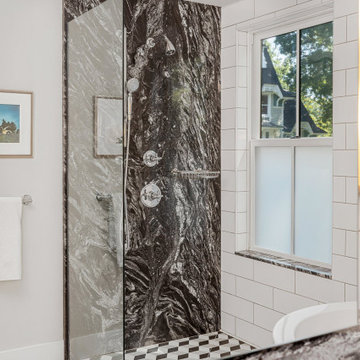
"Victoria Point" farmhouse barn home by Yankee Barn Homes, customized by Paul Dierkes, Architect. Primary bathroom with open beamed ceiling. Curbless shower with wall marble slab. Walls of subway tile. Windows by Marvin.
Bathroom with a Japanese Bath and Black Worktops Ideas and Designs
1

 Shelves and shelving units, like ladder shelves, will give you extra space without taking up too much floor space. Also look for wire, wicker or fabric baskets, large and small, to store items under or next to the sink, or even on the wall.
Shelves and shelving units, like ladder shelves, will give you extra space without taking up too much floor space. Also look for wire, wicker or fabric baskets, large and small, to store items under or next to the sink, or even on the wall.  The sink, the mirror, shower and/or bath are the places where you might want the clearest and strongest light. You can use these if you want it to be bright and clear. Otherwise, you might want to look at some soft, ambient lighting in the form of chandeliers, short pendants or wall lamps. You could use accent lighting around your bath in the form to create a tranquil, spa feel, as well.
The sink, the mirror, shower and/or bath are the places where you might want the clearest and strongest light. You can use these if you want it to be bright and clear. Otherwise, you might want to look at some soft, ambient lighting in the form of chandeliers, short pendants or wall lamps. You could use accent lighting around your bath in the form to create a tranquil, spa feel, as well. 