Bathroom with Light Hardwood Flooring and Black Worktops Ideas and Designs
Refine by:
Budget
Sort by:Popular Today
1 - 20 of 237 photos
Item 1 of 3
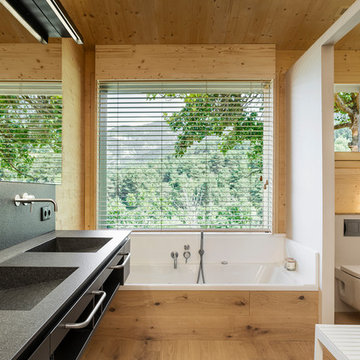
Jordi Anguera
Photo of a modern ensuite bathroom in Barcelona with flat-panel cabinets, black cabinets, an alcove bath, a wall mounted toilet, white walls, light hardwood flooring, an integrated sink and black worktops.
Photo of a modern ensuite bathroom in Barcelona with flat-panel cabinets, black cabinets, an alcove bath, a wall mounted toilet, white walls, light hardwood flooring, an integrated sink and black worktops.
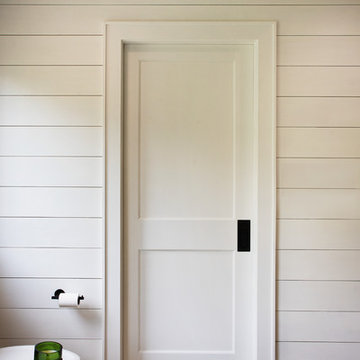
Photo of a medium sized country ensuite bathroom in New York with freestanding cabinets, dark wood cabinets, a freestanding bath, a built-in shower, white tiles, metro tiles, white walls, light hardwood flooring, a submerged sink, beige floors, an open shower and black worktops.
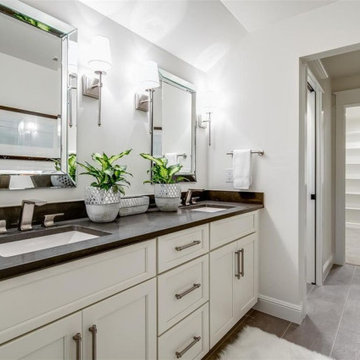
White flat panel vanity with black quartz top. Undermount sinks and stainless modern faucets.
Design ideas for a medium sized classic ensuite bathroom in Denver with flat-panel cabinets, white cabinets, white walls, light hardwood flooring, a submerged sink, engineered stone worktops, grey floors, black worktops and double sinks.
Design ideas for a medium sized classic ensuite bathroom in Denver with flat-panel cabinets, white cabinets, white walls, light hardwood flooring, a submerged sink, engineered stone worktops, grey floors, black worktops and double sinks.

Master bathroom in Lake house.
Trent Bell Photography
Design ideas for a medium sized contemporary ensuite bathroom in Portland Maine with medium wood cabinets, a freestanding bath, an alcove shower, blue walls, light hardwood flooring, a vessel sink, granite worktops, flat-panel cabinets, multi-coloured tiles, matchstick tiles, brown floors, a hinged door and black worktops.
Design ideas for a medium sized contemporary ensuite bathroom in Portland Maine with medium wood cabinets, a freestanding bath, an alcove shower, blue walls, light hardwood flooring, a vessel sink, granite worktops, flat-panel cabinets, multi-coloured tiles, matchstick tiles, brown floors, a hinged door and black worktops.
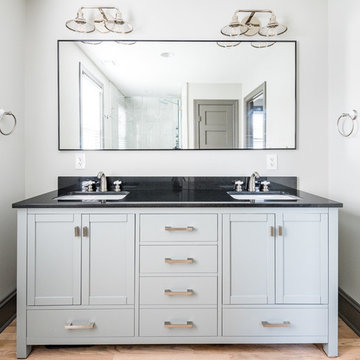
Medium sized classic shower room bathroom in Wilmington with shaker cabinets, grey cabinets, an alcove shower, grey tiles, marble tiles, solid surface worktops, a hinged door, black worktops, white walls, light hardwood flooring, a submerged sink and brown floors.
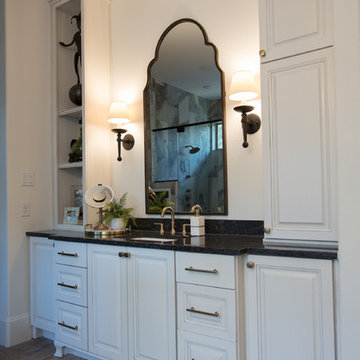
This is an example of a large traditional ensuite bathroom in Austin with raised-panel cabinets, white cabinets, white walls, light hardwood flooring, a submerged sink, engineered stone worktops, beige floors and black worktops.

Salle de bain design et graphique
This is an example of a medium sized scandi ensuite wet room bathroom in Paris with a corner bath, white tiles, grey tiles, black tiles, ceramic tiles, black walls, an integrated sink, laminate worktops, an open shower, flat-panel cabinets, light wood cabinets, light hardwood flooring, brown floors and black worktops.
This is an example of a medium sized scandi ensuite wet room bathroom in Paris with a corner bath, white tiles, grey tiles, black tiles, ceramic tiles, black walls, an integrated sink, laminate worktops, an open shower, flat-panel cabinets, light wood cabinets, light hardwood flooring, brown floors and black worktops.
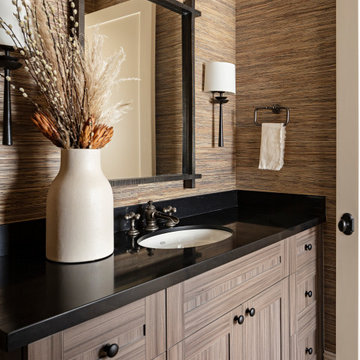
This is an example of a medium sized traditional family bathroom in Phoenix with shaker cabinets, brown cabinets, a freestanding bath, a walk-in shower, a one-piece toilet, beige tiles, marble tiles, beige walls, light hardwood flooring, a submerged sink, engineered stone worktops, beige floors, a hinged door and black worktops.
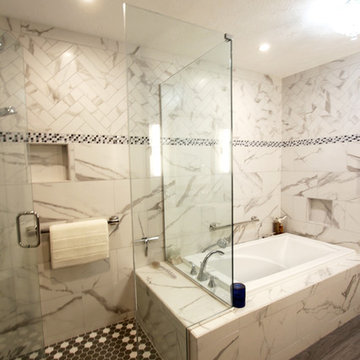
This master bath was updated with a soaking tub and larger shower. Every inch of space was utilized to maximize storage in the bath. Cabinetry installed is Medallion Cherry Mission Door, Pecan/Flat Panel in Cherry with Amaretto Stain and Ebony Glaze/Highlight. On the countertop is Eternia Quartz in Oakdale color with Moen Voss Chrome Single Handle Faucet. The tile is Natural Stone Crackle Finish Tile 12” x 24 5/8” Deco tile and 3” x 12” Herringbone. On the tub and seat is Statuario Honed 12” x 24” tile. The shower door is a Custom 3/8” Thick Clear Shower Door and Panel, Brushed Nickel and Moen Voss Single Handle Shower Only and Moen Chrome Eco-Performance Handshower Handheld. On the floor is Eco Dream Sandalo Porcelain Wood tile. Neptune Drop in Tub in White.
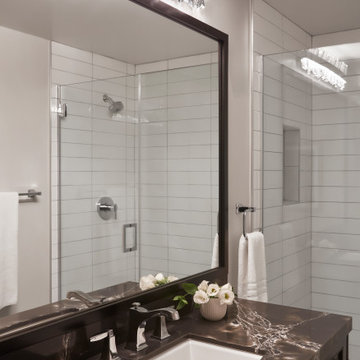
With this bathroom originally intended for a bedroom space, updating the design did not change its functionality for office use. A new vanity with shaker doors was installed with knurled brushed nickel hardware and a beautiful porcelain countertop reminiscent of black ice. A framed mirror and a glamorous, elongated crystal light fixture complete this look.
Photo: Zeke Ruelas
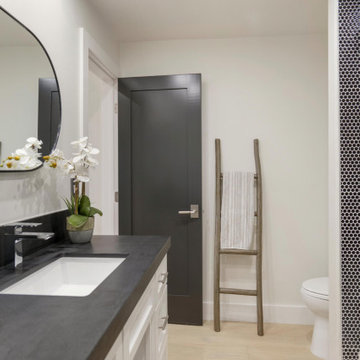
This is an example of a medium sized retro shower room bathroom in Orange County with shaker cabinets, white cabinets, an alcove bath, a shower/bath combination, a one-piece toilet, white tiles, ceramic tiles, white walls, light hardwood flooring, a submerged sink, engineered stone worktops, a hinged door, black worktops, a single sink and a built in vanity unit.
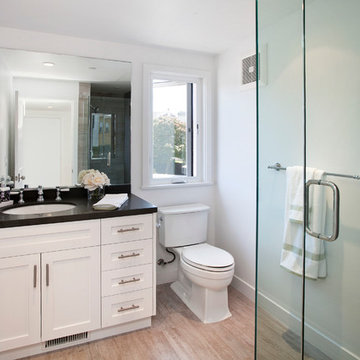
Guest bathroom small space that's big on style and function. Thoughtfully designed by Steve Lazar of design + build by South Swell. designbuildbySouthSwell.com.
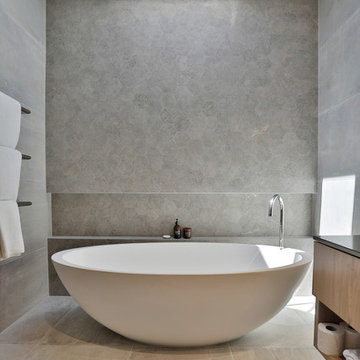
Scandi feeling to this bathroom with the oak vanities, French oak flooring and pale grey wall tiles.
Jaime Corbel
This is an example of a medium sized scandi shower room bathroom in Auckland with light wood cabinets, a freestanding bath, a walk-in shower, a one-piece toilet, grey tiles, ceramic tiles, grey walls, light hardwood flooring, a console sink, engineered stone worktops, brown floors, an open shower and black worktops.
This is an example of a medium sized scandi shower room bathroom in Auckland with light wood cabinets, a freestanding bath, a walk-in shower, a one-piece toilet, grey tiles, ceramic tiles, grey walls, light hardwood flooring, a console sink, engineered stone worktops, brown floors, an open shower and black worktops.
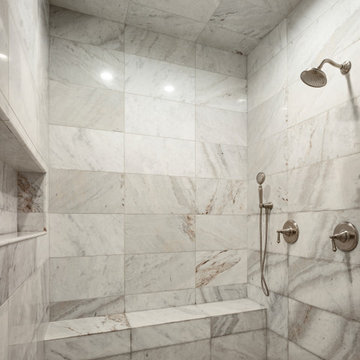
Design ideas for a medium sized traditional family bathroom in Phoenix with shaker cabinets, brown cabinets, a freestanding bath, a walk-in shower, a one-piece toilet, beige tiles, marble tiles, beige walls, light hardwood flooring, a submerged sink, engineered stone worktops, beige floors, a hinged door and black worktops.

Medium sized country ensuite bathroom in New York with dark wood cabinets, a freestanding bath, a built-in shower, white tiles, metro tiles, white walls, light hardwood flooring, a submerged sink, beige floors, an open shower, black worktops and open cabinets.

Classic bathroom in San Diego with shaker cabinets, white cabinets, an alcove shower, white tiles, grey walls, light hardwood flooring, a submerged sink, beige floors, an open shower, black worktops, double sinks, a freestanding vanity unit, a wall niche and a shower bench.
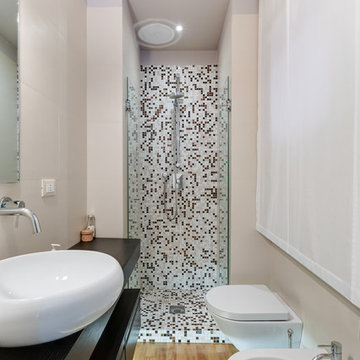
Luca Tranquilli
Photo of a contemporary shower room bathroom in Rome with flat-panel cabinets, black cabinets, an alcove shower, beige tiles, mosaic tiles, light hardwood flooring, wooden worktops and black worktops.
Photo of a contemporary shower room bathroom in Rome with flat-panel cabinets, black cabinets, an alcove shower, beige tiles, mosaic tiles, light hardwood flooring, wooden worktops and black worktops.

Inspiration for a beach style ensuite bathroom in San Diego with flat-panel cabinets, white cabinets, light hardwood flooring, a submerged sink, marble worktops, black worktops, double sinks, a freestanding vanity unit, a timber clad ceiling and tongue and groove walls.
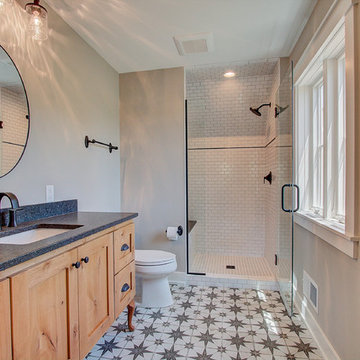
A modern replica of the ole farm home. The beauty and warmth of yesterday, combined with the luxury of today's finishes of windows, high ceilings, lighting fixtures, reclaimed flooring and beams and much more.
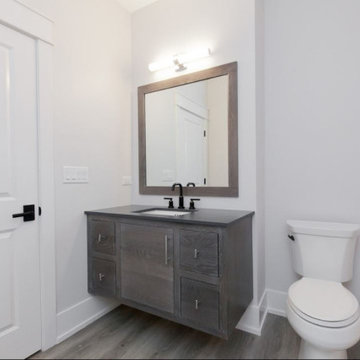
Modern Farmhouse charm in this guest bathroom.
Large farmhouse bathroom in Chicago with flat-panel cabinets, grey cabinets, a two-piece toilet, white walls, light hardwood flooring, a submerged sink, engineered stone worktops, grey floors, black worktops, a single sink and a floating vanity unit.
Large farmhouse bathroom in Chicago with flat-panel cabinets, grey cabinets, a two-piece toilet, white walls, light hardwood flooring, a submerged sink, engineered stone worktops, grey floors, black worktops, a single sink and a floating vanity unit.
Bathroom with Light Hardwood Flooring and Black Worktops Ideas and Designs
1

 Shelves and shelving units, like ladder shelves, will give you extra space without taking up too much floor space. Also look for wire, wicker or fabric baskets, large and small, to store items under or next to the sink, or even on the wall.
Shelves and shelving units, like ladder shelves, will give you extra space without taking up too much floor space. Also look for wire, wicker or fabric baskets, large and small, to store items under or next to the sink, or even on the wall.  The sink, the mirror, shower and/or bath are the places where you might want the clearest and strongest light. You can use these if you want it to be bright and clear. Otherwise, you might want to look at some soft, ambient lighting in the form of chandeliers, short pendants or wall lamps. You could use accent lighting around your bath in the form to create a tranquil, spa feel, as well.
The sink, the mirror, shower and/or bath are the places where you might want the clearest and strongest light. You can use these if you want it to be bright and clear. Otherwise, you might want to look at some soft, ambient lighting in the form of chandeliers, short pendants or wall lamps. You could use accent lighting around your bath in the form to create a tranquil, spa feel, as well. 