Bathroom with Metro Tiles and Black Worktops Ideas and Designs
Refine by:
Budget
Sort by:Popular Today
1 - 20 of 688 photos
Item 1 of 3

Medium sized classic ensuite bathroom in Phoenix with shaker cabinets, white cabinets, a corner shower, white tiles, metro tiles, grey walls, mosaic tile flooring, a submerged sink, granite worktops, white floors, a hinged door and black worktops.

Guest bathroom with walk in shower, subway tiles, red vanity, and a concrete countertop.
Photographer: Rob Karosis
Photo of a large rural bathroom in New York with flat-panel cabinets, red cabinets, a corner shower, a two-piece toilet, white tiles, metro tiles, white walls, slate flooring, a submerged sink, concrete worktops, black worktops, grey floors and a hinged door.
Photo of a large rural bathroom in New York with flat-panel cabinets, red cabinets, a corner shower, a two-piece toilet, white tiles, metro tiles, white walls, slate flooring, a submerged sink, concrete worktops, black worktops, grey floors and a hinged door.

White subway tile bathroom
This is an example of a medium sized midcentury shower room bathroom in Tampa with flat-panel cabinets, black cabinets, a walk-in shower, a one-piece toilet, white tiles, metro tiles, white walls, porcelain flooring, a built-in sink, granite worktops, white floors, an open shower, black worktops, a single sink, a floating vanity unit and brick walls.
This is an example of a medium sized midcentury shower room bathroom in Tampa with flat-panel cabinets, black cabinets, a walk-in shower, a one-piece toilet, white tiles, metro tiles, white walls, porcelain flooring, a built-in sink, granite worktops, white floors, an open shower, black worktops, a single sink, a floating vanity unit and brick walls.

Shower
This is an example of a medium sized farmhouse ensuite bathroom in Austin with shaker cabinets, white cabinets, a freestanding bath, a built-in shower, a two-piece toilet, grey tiles, metro tiles, white walls, laminate floors, a submerged sink, granite worktops, brown floors, a hinged door, black worktops, a shower bench, double sinks and a built in vanity unit.
This is an example of a medium sized farmhouse ensuite bathroom in Austin with shaker cabinets, white cabinets, a freestanding bath, a built-in shower, a two-piece toilet, grey tiles, metro tiles, white walls, laminate floors, a submerged sink, granite worktops, brown floors, a hinged door, black worktops, a shower bench, double sinks and a built in vanity unit.
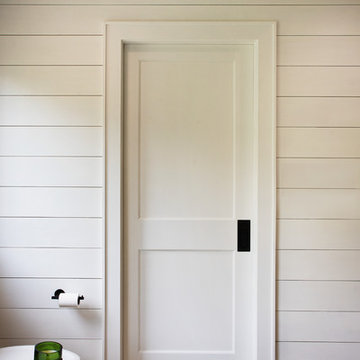
Photo of a medium sized country ensuite bathroom in New York with freestanding cabinets, dark wood cabinets, a freestanding bath, a built-in shower, white tiles, metro tiles, white walls, light hardwood flooring, a submerged sink, beige floors, an open shower and black worktops.
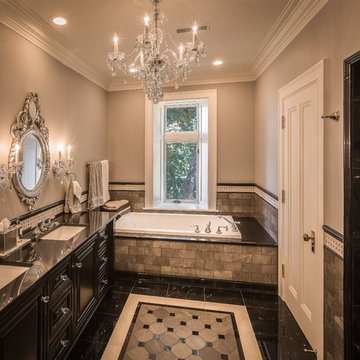
This richly appointed bathroom is part of the guest suite ensemble within a historic remodel, team project MDI was a part of on Oconomowoc Lake.
Inspiration for a traditional bathroom in Milwaukee with raised-panel cabinets, black cabinets, a built-in bath, black and white tiles, grey tiles, grey walls, a submerged sink, multi-coloured floors, black worktops and metro tiles.
Inspiration for a traditional bathroom in Milwaukee with raised-panel cabinets, black cabinets, a built-in bath, black and white tiles, grey tiles, grey walls, a submerged sink, multi-coloured floors, black worktops and metro tiles.

This is an example of a classic ensuite bathroom in Charlotte with dark wood cabinets, a freestanding bath, a corner shower, white tiles, metro tiles, white walls, mosaic tile flooring, a submerged sink, multi-coloured floors, a hinged door, black worktops and flat-panel cabinets.

Photo of a contemporary ensuite bathroom in Philadelphia with flat-panel cabinets, white tiles, metro tiles, white walls, soapstone worktops, black worktops, double sinks and a floating vanity unit.

Small contemporary shower room bathroom in New York with flat-panel cabinets, medium wood cabinets, a built-in bath, a shower/bath combination, a one-piece toilet, white tiles, metro tiles, white walls, ceramic flooring, an integrated sink, concrete worktops, black floors, a sliding door, black worktops, a single sink, a freestanding vanity unit and wallpapered walls.
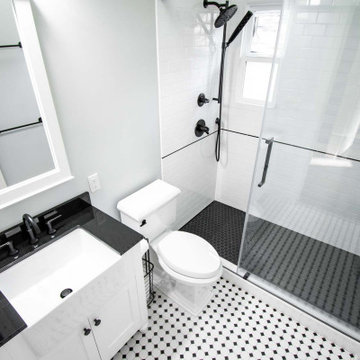
Early 1900 built house. Bathroom had awkward layout in a cramped space. Needed updating while retaining classic look to match the house. Incorporated classic features with modern choices like matte black fixtures.

This is an example of a traditional shower room bathroom in Other with recessed-panel cabinets, medium wood cabinets, an alcove shower, multi-coloured tiles, metro tiles, beige walls, a submerged sink, multi-coloured floors, a hinged door, black worktops, a single sink, a built in vanity unit and wainscoting.
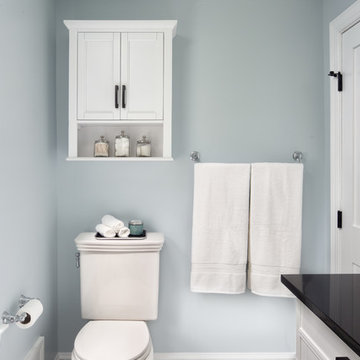
Vintage style black & white bathroom. Maximizing storage with over the toilet wall cabinet.
Jenn Verrier, Photographer
Design ideas for a medium sized classic bathroom in DC Metro with freestanding cabinets, white cabinets, an alcove bath, an alcove shower, a two-piece toilet, white tiles, metro tiles, grey walls, ceramic flooring, a submerged sink, granite worktops, a sliding door and black worktops.
Design ideas for a medium sized classic bathroom in DC Metro with freestanding cabinets, white cabinets, an alcove bath, an alcove shower, a two-piece toilet, white tiles, metro tiles, grey walls, ceramic flooring, a submerged sink, granite worktops, a sliding door and black worktops.

This is an example of a medium sized country ensuite bathroom in New York with dark wood cabinets, a freestanding bath, a built-in shower, white tiles, metro tiles, white walls, light hardwood flooring, a submerged sink, beige floors, an open shower and black worktops.

This very small bathroom was visually expanded by removing the tub/shower curtain at the end of the room and replacing it with a full-width dual shower/steamshower. A tub-fill spout was installed to serve as a baby tub filler/toddler "shower." The pedestal trough sink was used to open up the floor space, and an art deco cabinet was modified to a minimal depth to hold other bathroom essentials. The medicine cabinet is custom-made, has two receptacles in it, and is 8" deep.
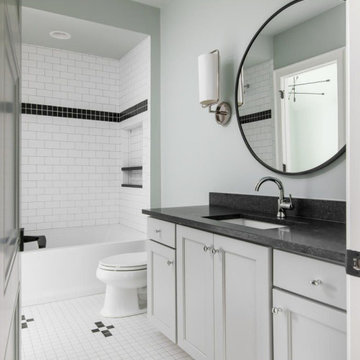
Inspiration for a medium sized traditional bathroom in Nashville with shaker cabinets, white cabinets, an alcove bath, an alcove shower, a one-piece toilet, white tiles, metro tiles, white walls, porcelain flooring, a submerged sink, granite worktops, white floors, a shower curtain, black worktops, a single sink, a built in vanity unit and a wall niche.
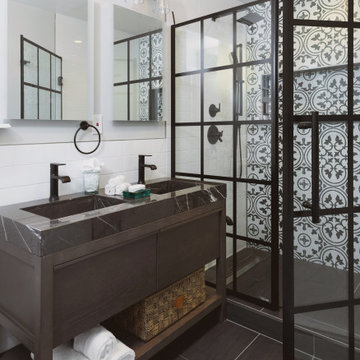
Inspiration for a medium sized modern ensuite bathroom in New York with freestanding cabinets, dark wood cabinets, white tiles, metro tiles, soapstone worktops, black worktops, an alcove shower, white walls, porcelain flooring, an integrated sink, black floors and a hinged door.

We have been working with this client for years to slowly remodel their farmhouse. The bathroom was the most recent area get a facelift!
This is an example of a medium sized farmhouse shower room bathroom in Grand Rapids with shaker cabinets, light wood cabinets, a corner shower, a one-piece toilet, white tiles, metro tiles, vinyl flooring, a built-in sink, granite worktops, brown floors, an open shower, black worktops, double sinks and a freestanding vanity unit.
This is an example of a medium sized farmhouse shower room bathroom in Grand Rapids with shaker cabinets, light wood cabinets, a corner shower, a one-piece toilet, white tiles, metro tiles, vinyl flooring, a built-in sink, granite worktops, brown floors, an open shower, black worktops, double sinks and a freestanding vanity unit.
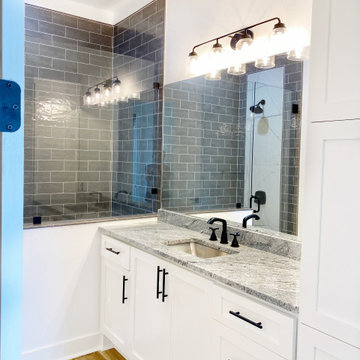
Shower
This is an example of a medium sized rural ensuite bathroom in Austin with shaker cabinets, white cabinets, a freestanding bath, a built-in shower, a two-piece toilet, grey tiles, metro tiles, white walls, laminate floors, a submerged sink, granite worktops, brown floors, a hinged door, black worktops, a shower bench, double sinks and a built in vanity unit.
This is an example of a medium sized rural ensuite bathroom in Austin with shaker cabinets, white cabinets, a freestanding bath, a built-in shower, a two-piece toilet, grey tiles, metro tiles, white walls, laminate floors, a submerged sink, granite worktops, brown floors, a hinged door, black worktops, a shower bench, double sinks and a built in vanity unit.
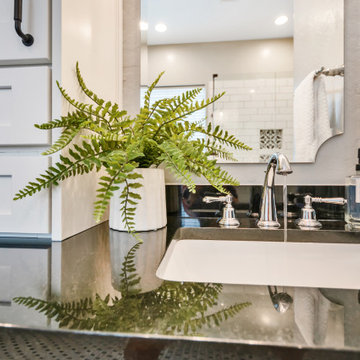
Design ideas for a medium sized traditional ensuite bathroom in Phoenix with shaker cabinets, white cabinets, a corner shower, white tiles, metro tiles, grey walls, mosaic tile flooring, a submerged sink, granite worktops, white floors, a hinged door and black worktops.

The Summit Project consisted of architectural and interior design services to remodel a house. A design challenge for this project was the remodel and reconfiguration of the second floor to include a primary bathroom and bedroom, a large primary walk-in closet, a guest bathroom, two separate offices, a guest bedroom, and adding a dedicated laundry room. An architectural study was made to retrofit the powder room on the first floor. The space layout was carefully thought out to accommodate these rooms and give a better flow to the second level, creating an oasis for the homeowners.
Bathroom with Metro Tiles and Black Worktops Ideas and Designs
1

 Shelves and shelving units, like ladder shelves, will give you extra space without taking up too much floor space. Also look for wire, wicker or fabric baskets, large and small, to store items under or next to the sink, or even on the wall.
Shelves and shelving units, like ladder shelves, will give you extra space without taking up too much floor space. Also look for wire, wicker or fabric baskets, large and small, to store items under or next to the sink, or even on the wall.  The sink, the mirror, shower and/or bath are the places where you might want the clearest and strongest light. You can use these if you want it to be bright and clear. Otherwise, you might want to look at some soft, ambient lighting in the form of chandeliers, short pendants or wall lamps. You could use accent lighting around your bath in the form to create a tranquil, spa feel, as well.
The sink, the mirror, shower and/or bath are the places where you might want the clearest and strongest light. You can use these if you want it to be bright and clear. Otherwise, you might want to look at some soft, ambient lighting in the form of chandeliers, short pendants or wall lamps. You could use accent lighting around your bath in the form to create a tranquil, spa feel, as well. 