Bathroom with Mosaic Tile Flooring and Black Worktops Ideas and Designs
Refine by:
Budget
Sort by:Popular Today
1 - 20 of 383 photos
Item 1 of 3

Modern farmhouse bathroom featuring mosaic tile flooring, wood vanity, two sinks, black countertops, black faucets, subway tile shower, and shiplap walls.

The detailed plans for this bathroom can be purchased here: https://www.changeyourbathroom.com/shop/sensational-spa-bathroom-plans/
Contemporary bathroom with mosaic marble on the floors, porcelain on the walls, no pulls on the vanity, mirrors with built in lighting, black counter top, complete rearranging of this floor plan.
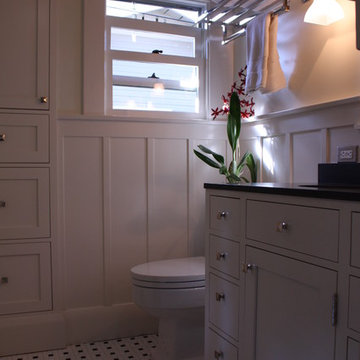
This brand new master bathroom was designed in this historic South Pasadena Craftsman bungalow taking special care to be consistent and compatible with the details and integrity of the 1914 home. Note the beautiful board-and-batten wainscot, full-inlay cabinets, custom baseboard and period sconce lights.
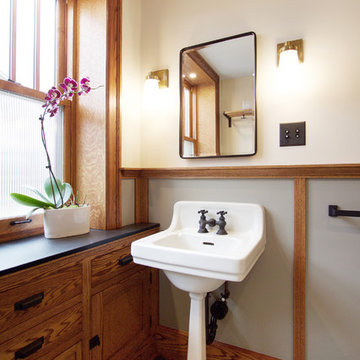
Traditional bathroom in Other with shaker cabinets, medium wood cabinets, mosaic tile flooring, a pedestal sink, white floors and black worktops.

Main Floor Bathroom Renovation
Photo of a small industrial shower room bathroom in Toronto with shaker cabinets, blue cabinets, a built-in shower, a two-piece toilet, white tiles, ceramic tiles, white walls, mosaic tile flooring, a submerged sink, engineered stone worktops, grey floors, an open shower, black worktops, a wall niche, a single sink and a built in vanity unit.
Photo of a small industrial shower room bathroom in Toronto with shaker cabinets, blue cabinets, a built-in shower, a two-piece toilet, white tiles, ceramic tiles, white walls, mosaic tile flooring, a submerged sink, engineered stone worktops, grey floors, an open shower, black worktops, a wall niche, a single sink and a built in vanity unit.

Muted tones of gray and white mix throughout this bathroom, offering a soothing vibe to all who enter. The modern mosaic floor - in a contrasting basket weave - adds a funky edge to the simple gray and white contrasting sub way tiles that line the shower. Subtle details can be found throughout this space, that all play together to create a seamless, cool design.
Erika Barczak, By Design Interiors, Inc.
Photo Credit: Michael Kaskel www.kaskelphoto.com
Builder: Roy Van Den Heuvel, Brand R Construction

Description: Bathroom Remodel - Reclaimed Vintage Glass Tile - Photograph: HAUS | Architecture
Inspiration for a small classic bathroom in Indianapolis with a vessel sink, open cabinets, black cabinets, wooden worktops, green tiles, glass tiles, a shower/bath combination, green walls, mosaic tile flooring, white floors and black worktops.
Inspiration for a small classic bathroom in Indianapolis with a vessel sink, open cabinets, black cabinets, wooden worktops, green tiles, glass tiles, a shower/bath combination, green walls, mosaic tile flooring, white floors and black worktops.

Combining an everyday hallway bathroom with the main guest bath/powder room is not an easy task. The hallway bath needs to have a lot of utility with durable materials and functional storage. It also wants to be a bit “dressy” to make house guests feel special. This bathroom needed to do both.
We first addressed its utility with bathroom necessities including the tub/shower. The recessed medicine cabinet in combination with an elongated vanity tackles all the storage needs including a concealed waste bin. Thoughtfully placed towel hooks are mostly out of sight behind the door while the half-wall hides the paper holder and a niche for other toilet necessities.
It’s the materials that elevate this bathroom to powder room status. The tri-color marble penny tile sets the scene for the color palette. Carved black marble wall tile adds the necessary drama flowing along two walls. The remaining two walls of tile keep the room durable while softening the effects of the black walls and vanity.
Rounded elements such as the light fixtures and the apron sink punctuate and carry the theme of the floor tile throughout the bathroom. Polished chrome fixtures along with the beefy frameless glass shower enclosure add just enough sparkle and contrast.
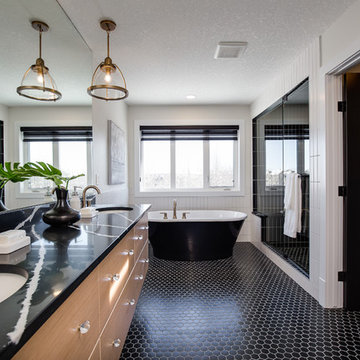
This is an example of a traditional ensuite bathroom in Calgary with flat-panel cabinets, medium wood cabinets, a freestanding bath, an alcove shower, black tiles, white walls, mosaic tile flooring, a submerged sink, black floors, a hinged door and black worktops.

Medium sized contemporary bathroom in New York with black cabinets, a built-in bath, a shower/bath combination, a one-piece toilet, black tiles, mosaic tiles, black walls, mosaic tile flooring, a vessel sink, soapstone worktops, black floors, an open shower and black worktops.
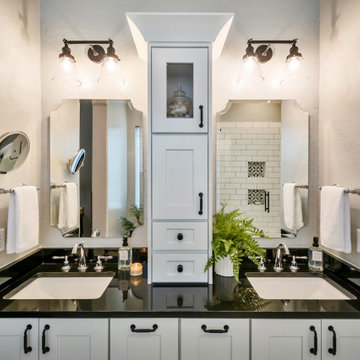
Design ideas for a medium sized classic ensuite bathroom in Phoenix with shaker cabinets, white cabinets, a corner shower, white tiles, metro tiles, grey walls, mosaic tile flooring, a submerged sink, granite worktops, white floors, a hinged door and black worktops.
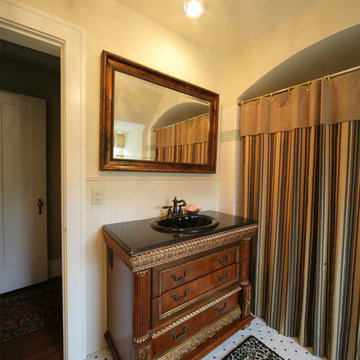
Photography by Starboard & Port of Springfield, Missouri.
Photo of a large victorian ensuite bathroom in Other with medium wood cabinets, an alcove shower, beige walls, mosaic tile flooring, a built-in sink, white floors, a shower curtain and black worktops.
Photo of a large victorian ensuite bathroom in Other with medium wood cabinets, an alcove shower, beige walls, mosaic tile flooring, a built-in sink, white floors, a shower curtain and black worktops.
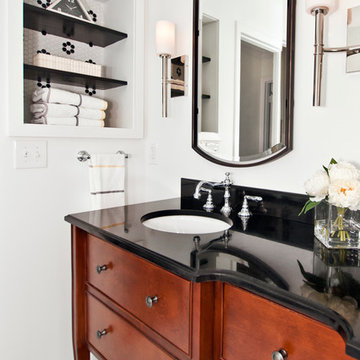
Designer: Terri Sears
Photography: Melissa M. Mills
Photo of a medium sized classic ensuite bathroom in Nashville with medium wood cabinets, an alcove shower, a two-piece toilet, black and white tiles, porcelain tiles, white walls, mosaic tile flooring, a submerged sink, granite worktops, multi-coloured floors, flat-panel cabinets, a hinged door and black worktops.
Photo of a medium sized classic ensuite bathroom in Nashville with medium wood cabinets, an alcove shower, a two-piece toilet, black and white tiles, porcelain tiles, white walls, mosaic tile flooring, a submerged sink, granite worktops, multi-coloured floors, flat-panel cabinets, a hinged door and black worktops.

Download our free ebook, Creating the Ideal Kitchen. DOWNLOAD NOW
This unit, located in a 4-flat owned by TKS Owners Jeff and Susan Klimala, was remodeled as their personal pied-à-terre, and doubles as an Airbnb property when they are not using it. Jeff and Susan were drawn to the location of the building, a vibrant Chicago neighborhood, 4 blocks from Wrigley Field, as well as to the vintage charm of the 1890’s building. The entire 2 bed, 2 bath unit was renovated and furnished, including the kitchen, with a specific Parisian vibe in mind.
Although the location and vintage charm were all there, the building was not in ideal shape -- the mechanicals -- from HVAC, to electrical, plumbing, to needed structural updates, peeling plaster, out of level floors, the list was long. Susan and Jeff drew on their expertise to update the issues behind the walls while also preserving much of the original charm that attracted them to the building in the first place -- heart pine floors, vintage mouldings, pocket doors and transoms.
Because this unit was going to be primarily used as an Airbnb, the Klimalas wanted to make it beautiful, maintain the character of the building, while also specifying materials that would last and wouldn’t break the budget. Susan enjoyed the hunt of specifying these items and still coming up with a cohesive creative space that feels a bit French in flavor.
Parisian style décor is all about casual elegance and an eclectic mix of old and new. Susan had fun sourcing some more personal pieces of artwork for the space, creating a dramatic black, white and moody green color scheme for the kitchen and highlighting the living room with pieces to showcase the vintage fireplace and pocket doors.
Photographer: @MargaretRajic
Photo stylist: @Brandidevers
Do you have a new home that has great bones but just doesn’t feel comfortable and you can’t quite figure out why? Contact us here to see how we can help!

Design ideas for a large classic ensuite bathroom in Minneapolis with flat-panel cabinets, medium wood cabinets, an alcove shower, a one-piece toilet, green tiles, ceramic tiles, green walls, mosaic tile flooring, a built-in sink, soapstone worktops, multi-coloured floors, a hinged door, black worktops, a shower bench, double sinks and a built in vanity unit.

Design ideas for a medium sized bohemian bathroom in St Louis with recessed-panel cabinets, blue cabinets, a claw-foot bath, multi-coloured tiles, marble tiles, mosaic tile flooring, marble worktops, multi-coloured floors, black worktops, a single sink, a built in vanity unit and wallpapered walls.
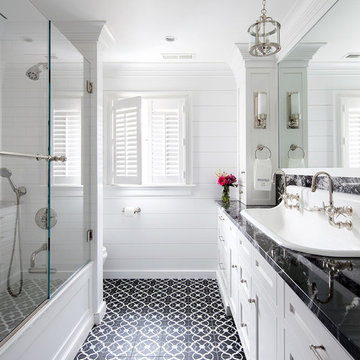
Traditional ensuite bathroom in New York with shaker cabinets, white cabinets, white walls, mosaic tile flooring, a built-in sink, black floors, a sliding door, black worktops and a shower/bath combination.
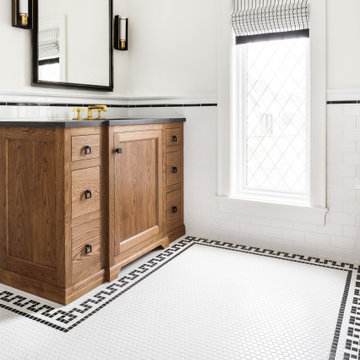
The rich, medium wood tone in this black and white bathroom warms the space while anchoring the room.
This is an example of a traditional bathroom in Salt Lake City with medium wood cabinets, white tiles, metro tiles, white walls, mosaic tile flooring, a built-in sink, white floors, black worktops, a single sink and a freestanding vanity unit.
This is an example of a traditional bathroom in Salt Lake City with medium wood cabinets, white tiles, metro tiles, white walls, mosaic tile flooring, a built-in sink, white floors, black worktops, a single sink and a freestanding vanity unit.
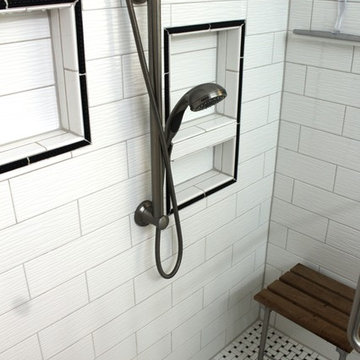
Manufacturer: Starmark
Style: Maple Stratford
Finish: White Paint
Countertop: (Select Solid Surface Unlimited) Sparking Black with Bullnose Edge
Tile: (Virginia Tile) Urban Canvas in Ice White (Walls and B.Splash), Linear Gloss Black Bead (Trim), Daylight Basketweave w/ Black Matte (Floor)
Sink: (Customer Provided) Drop In
Plumbing Fixtures: Delta Lahara in "Stainless"
Custom Euro Shower Door: G & S Custom Fab.
Designer: Devon Moore
Contractor: NJB Construction Services
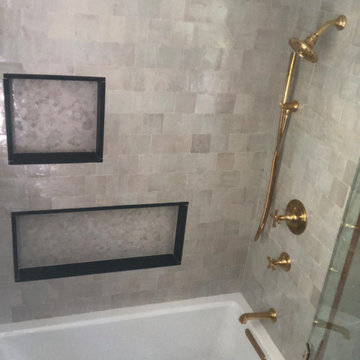
This is an example of a small mediterranean ensuite bathroom in Philadelphia with flat-panel cabinets, black cabinets, an alcove bath, a shower/bath combination, a two-piece toilet, beige tiles, stone tiles, green walls, mosaic tile flooring, a submerged sink, granite worktops, beige floors, a hinged door, black worktops, a single sink and a built in vanity unit.
Bathroom with Mosaic Tile Flooring and Black Worktops Ideas and Designs
1

 Shelves and shelving units, like ladder shelves, will give you extra space without taking up too much floor space. Also look for wire, wicker or fabric baskets, large and small, to store items under or next to the sink, or even on the wall.
Shelves and shelving units, like ladder shelves, will give you extra space without taking up too much floor space. Also look for wire, wicker or fabric baskets, large and small, to store items under or next to the sink, or even on the wall.  The sink, the mirror, shower and/or bath are the places where you might want the clearest and strongest light. You can use these if you want it to be bright and clear. Otherwise, you might want to look at some soft, ambient lighting in the form of chandeliers, short pendants or wall lamps. You could use accent lighting around your bath in the form to create a tranquil, spa feel, as well.
The sink, the mirror, shower and/or bath are the places where you might want the clearest and strongest light. You can use these if you want it to be bright and clear. Otherwise, you might want to look at some soft, ambient lighting in the form of chandeliers, short pendants or wall lamps. You could use accent lighting around your bath in the form to create a tranquil, spa feel, as well. 