Bathroom with Blue Cabinets and Green Worktops Ideas and Designs
Refine by:
Budget
Sort by:Popular Today
1 - 18 of 18 photos
Item 1 of 3
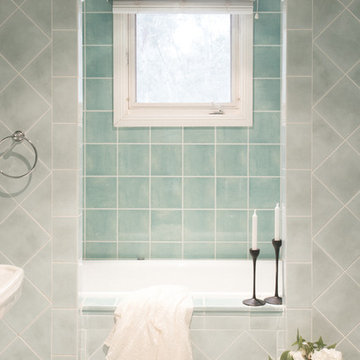
Photo of a traditional ensuite bathroom in Sydney with flat-panel cabinets, blue cabinets, a built-in bath, an alcove shower, a wall mounted toilet, cement tiles, green walls, porcelain flooring, a pedestal sink, tiled worktops, blue floors, a hinged door and green worktops.

The owners of this home came to us with a plan to build a new high-performance home that physically and aesthetically fit on an infill lot in an old well-established neighborhood in Bellingham. The Craftsman exterior detailing, Scandinavian exterior color palette, and timber details help it blend into the older neighborhood. At the same time the clean modern interior allowed their artistic details and displayed artwork take center stage.
We started working with the owners and the design team in the later stages of design, sharing our expertise with high-performance building strategies, custom timber details, and construction cost planning. Our team then seamlessly rolled into the construction phase of the project, working with the owners and Michelle, the interior designer until the home was complete.
The owners can hardly believe the way it all came together to create a bright, comfortable, and friendly space that highlights their applied details and favorite pieces of art.
Photography by Radley Muller Photography
Design by Deborah Todd Building Design Services
Interior Design by Spiral Studios
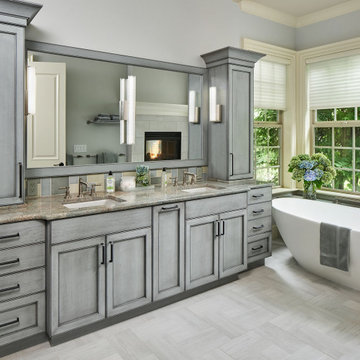
Photo of a large traditional ensuite bathroom in Portland with recessed-panel cabinets, blue cabinets, a freestanding bath, a built-in shower, multi-coloured tiles, ceramic tiles, porcelain flooring, a submerged sink, granite worktops, grey floors, an open shower, green worktops, a shower bench, double sinks and a built in vanity unit.

Installing our blue think brick from floor to ceiling on the vanity wall gives height to this hotel bathroom. Playing with two patterns, herringbone and vertical stack, on the same wall is a simple and effective way to make your space more dynamic.
DESIGN
Sara Combs + Rich Combs
PHOTOS
Margaret Austin Photography
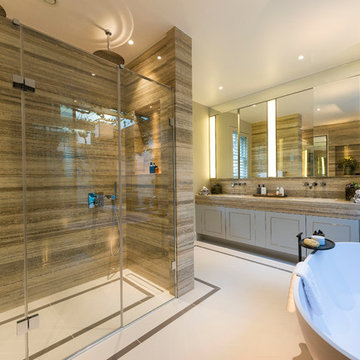
Photo of a large modern ensuite bathroom in London with recessed-panel cabinets, blue cabinets, a freestanding bath, a double shower, a wall mounted toilet, green tiles, marble tiles, green walls, porcelain flooring, an integrated sink, marble worktops, white floors, a hinged door and green worktops.
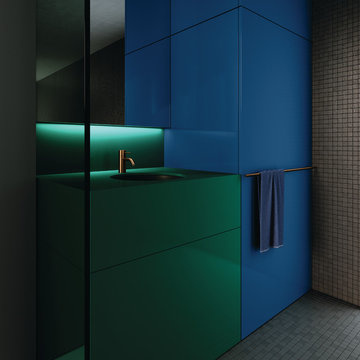
Einfach denken und handeln, Komplexität reduzieren, auf Überflüssiges verzichten: Minimalismus ist in unserer komplexen Gegenwart ein stilistischer und gesellschaftlicher Trend geworden, dessen Tradition bis in die Antike zurückreicht. Zeitgenössischen Minimalismus verkörpert seit ihrer Einführung die Armaturenserie META. Mit dem aktuellen Refinement perfektioniert Dornbracht die Grundgedanken minimalistischer Gestaltung und erweitert mit sorgsam kuratierten Oberflächenkollektionen die Möglichkeiten individuellen Interieur-Designs: Reframing Minimalism.
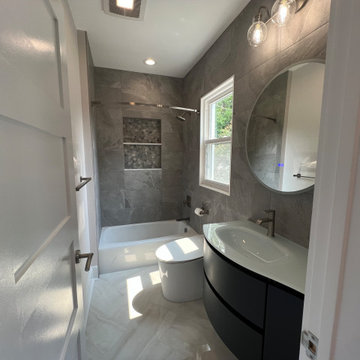
New full bath. Floating vanity, glass sink top, lighted mirror, custom toilet.
Design ideas for a small modern bathroom in New York with flat-panel cabinets, blue cabinets, an alcove bath, a shower/bath combination, a one-piece toilet, grey tiles, porcelain tiles, grey walls, porcelain flooring, an integrated sink, glass worktops, beige floors, green worktops, a wall niche, a single sink and a floating vanity unit.
Design ideas for a small modern bathroom in New York with flat-panel cabinets, blue cabinets, an alcove bath, a shower/bath combination, a one-piece toilet, grey tiles, porcelain tiles, grey walls, porcelain flooring, an integrated sink, glass worktops, beige floors, green worktops, a wall niche, a single sink and a floating vanity unit.

This is an example of a large classic ensuite bathroom in Portland with recessed-panel cabinets, blue cabinets, a freestanding bath, a built-in shower, multi-coloured tiles, ceramic tiles, porcelain flooring, a submerged sink, granite worktops, grey floors, an open shower, green worktops, a shower bench, double sinks and a built in vanity unit.
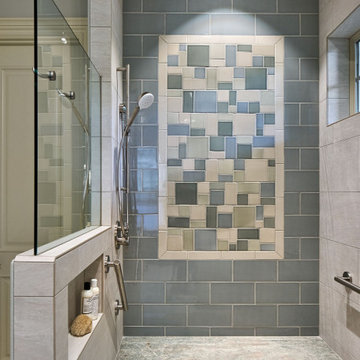
Inspiration for a large classic ensuite bathroom in Portland with recessed-panel cabinets, blue cabinets, a freestanding bath, a built-in shower, multi-coloured tiles, ceramic tiles, porcelain flooring, a submerged sink, granite worktops, grey floors, an open shower, green worktops, a shower bench, double sinks and a built in vanity unit.
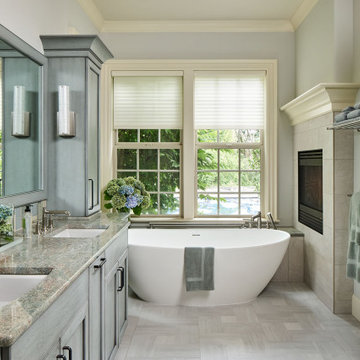
This is an example of a large traditional ensuite bathroom in Portland with recessed-panel cabinets, blue cabinets, a freestanding bath, a built-in shower, multi-coloured tiles, ceramic tiles, porcelain flooring, a submerged sink, granite worktops, grey floors, an open shower, green worktops, a shower bench, double sinks and a built in vanity unit.

The owners of this home came to us with a plan to build a new high-performance home that physically and aesthetically fit on an infill lot in an old well-established neighborhood in Bellingham. The Craftsman exterior detailing, Scandinavian exterior color palette, and timber details help it blend into the older neighborhood. At the same time the clean modern interior allowed their artistic details and displayed artwork take center stage.
We started working with the owners and the design team in the later stages of design, sharing our expertise with high-performance building strategies, custom timber details, and construction cost planning. Our team then seamlessly rolled into the construction phase of the project, working with the owners and Michelle, the interior designer until the home was complete.
The owners can hardly believe the way it all came together to create a bright, comfortable, and friendly space that highlights their applied details and favorite pieces of art.
Photography by Radley Muller Photography
Design by Deborah Todd Building Design Services
Interior Design by Spiral Studios
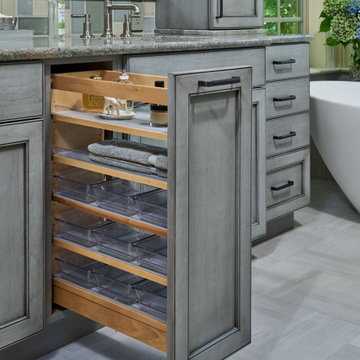
This is an example of a large traditional ensuite bathroom in Portland with recessed-panel cabinets, blue cabinets, a freestanding bath, a built-in shower, multi-coloured tiles, ceramic tiles, porcelain flooring, a submerged sink, granite worktops, grey floors, an open shower, green worktops, a shower bench, double sinks and a built in vanity unit.
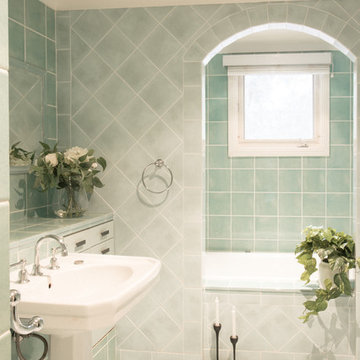
The Styling Edge
Medium sized traditional ensuite bathroom in Sydney with flat-panel cabinets, blue cabinets, a built-in bath, an alcove shower, a wall mounted toilet, green tiles, ceramic tiles, green walls, porcelain flooring, a pedestal sink, tiled worktops, blue floors, a hinged door and green worktops.
Medium sized traditional ensuite bathroom in Sydney with flat-panel cabinets, blue cabinets, a built-in bath, an alcove shower, a wall mounted toilet, green tiles, ceramic tiles, green walls, porcelain flooring, a pedestal sink, tiled worktops, blue floors, a hinged door and green worktops.
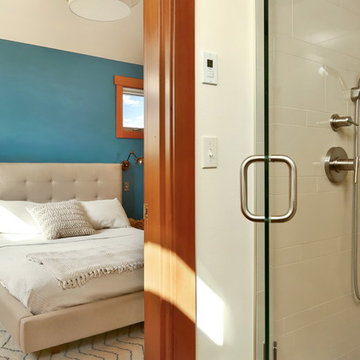
The owners of this home came to us with a plan to build a new high-performance home that physically and aesthetically fit on an infill lot in an old well-established neighborhood in Bellingham. The Craftsman exterior detailing, Scandinavian exterior color palette, and timber details help it blend into the older neighborhood. At the same time the clean modern interior allowed their artistic details and displayed artwork take center stage.
We started working with the owners and the design team in the later stages of design, sharing our expertise with high-performance building strategies, custom timber details, and construction cost planning. Our team then seamlessly rolled into the construction phase of the project, working with the owners and Michelle, the interior designer until the home was complete.
The owners can hardly believe the way it all came together to create a bright, comfortable, and friendly space that highlights their applied details and favorite pieces of art.
Photography by Radley Muller Photography
Design by Deborah Todd Building Design Services
Interior Design by Spiral Studios
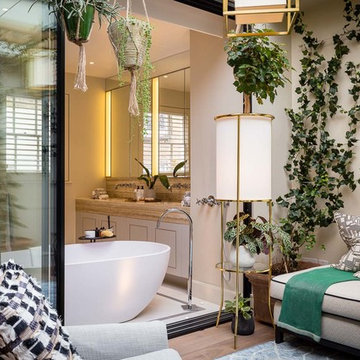
This is an example of a large modern ensuite bathroom in London with recessed-panel cabinets, blue cabinets, a freestanding bath, a double shower, a wall mounted toilet, green tiles, marble tiles, green walls, porcelain flooring, an integrated sink, marble worktops, white floors, a hinged door and green worktops.
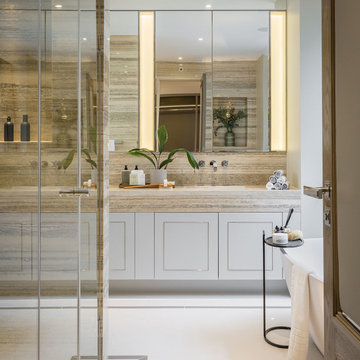
Design ideas for a large modern ensuite bathroom in London with recessed-panel cabinets, blue cabinets, a freestanding bath, a double shower, a wall mounted toilet, green tiles, marble tiles, green walls, porcelain flooring, an integrated sink, marble worktops, white floors, a hinged door and green worktops.
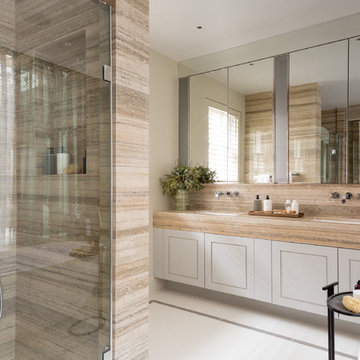
Photo of a large modern ensuite bathroom in London with recessed-panel cabinets, blue cabinets, a freestanding bath, a double shower, a wall mounted toilet, green tiles, marble tiles, green walls, porcelain flooring, an integrated sink, marble worktops, white floors, a hinged door and green worktops.
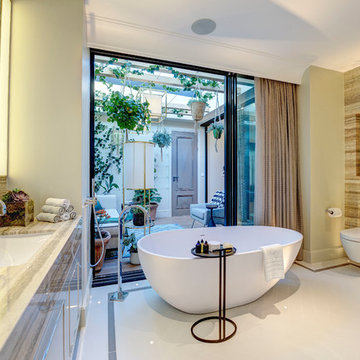
Large modern ensuite bathroom in London with recessed-panel cabinets, blue cabinets, a freestanding bath, a double shower, a wall mounted toilet, green tiles, marble tiles, green walls, porcelain flooring, an integrated sink, marble worktops, white floors, a hinged door and green worktops.
Bathroom with Blue Cabinets and Green Worktops Ideas and Designs
1

 Shelves and shelving units, like ladder shelves, will give you extra space without taking up too much floor space. Also look for wire, wicker or fabric baskets, large and small, to store items under or next to the sink, or even on the wall.
Shelves and shelving units, like ladder shelves, will give you extra space without taking up too much floor space. Also look for wire, wicker or fabric baskets, large and small, to store items under or next to the sink, or even on the wall.  The sink, the mirror, shower and/or bath are the places where you might want the clearest and strongest light. You can use these if you want it to be bright and clear. Otherwise, you might want to look at some soft, ambient lighting in the form of chandeliers, short pendants or wall lamps. You could use accent lighting around your bath in the form to create a tranquil, spa feel, as well.
The sink, the mirror, shower and/or bath are the places where you might want the clearest and strongest light. You can use these if you want it to be bright and clear. Otherwise, you might want to look at some soft, ambient lighting in the form of chandeliers, short pendants or wall lamps. You could use accent lighting around your bath in the form to create a tranquil, spa feel, as well. 