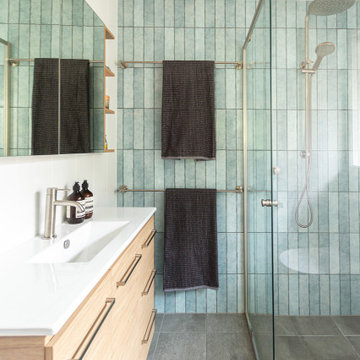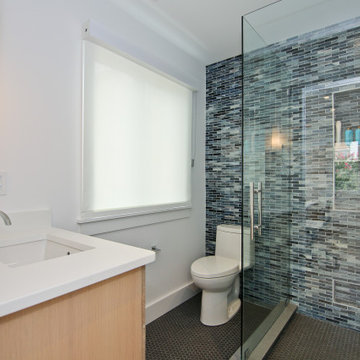Bathroom with a Corner Shower and Blue Tiles Ideas and Designs
Refine by:
Budget
Sort by:Popular Today
1 - 20 of 2,982 photos
Item 1 of 3

This is an example of a traditional bathroom in London with flat-panel cabinets, blue cabinets, a corner shower, blue tiles, beige walls, a vessel sink, beige floors, a sliding door, white worktops, double sinks and a freestanding vanity unit.

Two different accent tiles make a statement and add a pop of color against the large white wall tiles in the custom shower. Frameless glass creates a custom and modern feel to the space.
This small powder bath lacked interest and was quite dark despite having a window.
We added white horizontal tongue & groove on the lower portion of the room with a warm graphic wallpaper above.
A custom white cabinet with a waterfall grey and white granite counter gave the vanity some personality.
New crown molding, window casings, taller baseboards and white wood blinds made impact to the small room.
We also installed a modern pendant light and a rustic oval mirror which adds character to the space.
BEFORE
Though this bathroom had a good layout, everything was just really outdated. We added tile from floor to ceiling for a spa like feel. We kept the color palette neutral and timeless. The dark cheery cabinet was elegantly finished with crystal knobs and a cararra marble countertop.
AFTER
AFTER
BEFORE
There was an underutilized corner between the vanity and the shower that was basically wasted space.
To give the corner a purpose, we added a make-up vanity in white with a custom made stool.
Oversized subway tiles were added to the shower, along with a rain shower head, for a clean and timeless look. We also added a new frosted glass door to the walk-in closet to let the light in.
BEFORE
These beautiful oval pivot mirrors are not only functional but also showcase the cararra marble on the wall. Unique glass pendants are a dramatic addition to the space as is the ikat wallpaper in the WC. To finish out the vanity space we added a shallow white upper cabinet for additional storage.
BEFORE
AFTER
AFTER
The best part of this remodel? Tearing out the awful, dated carpet! We chose porcelain tile with the look of hardwoods for a more functional and modern space.
Curtains soften the corner while creating privacy and framing the soaking tub.
Photo Credit: Holland Photography - Cory Holland - HollandPhotography.biz

COLE VALLEY BATHROOM
photo: Michele Lee Willson
Inspiration for a contemporary bathroom in San Francisco with flat-panel cabinets, medium wood cabinets, a corner shower, white walls, an integrated sink, an open shower, white worktops, blue tiles and blue floors.
Inspiration for a contemporary bathroom in San Francisco with flat-panel cabinets, medium wood cabinets, a corner shower, white walls, an integrated sink, an open shower, white worktops, blue tiles and blue floors.

Nathalie Priem
Design ideas for a medium sized classic family bathroom in London with flat-panel cabinets, medium wood cabinets, a built-in bath, a corner shower, a two-piece toilet, blue tiles, metro tiles, white walls, cement flooring, a vessel sink, wooden worktops, multi-coloured floors and brown worktops.
Design ideas for a medium sized classic family bathroom in London with flat-panel cabinets, medium wood cabinets, a built-in bath, a corner shower, a two-piece toilet, blue tiles, metro tiles, white walls, cement flooring, a vessel sink, wooden worktops, multi-coloured floors and brown worktops.

The guest bathroom has the most striking matte glass patterned tile on both the backsplash and in the bathtub/shower combination. A floating wood vanity has a white quartz countertop and mid-century modern sconces on either side of the round mirror.

Design ideas for a small contemporary bathroom in New York with flat-panel cabinets, white cabinets, a corner shower, blue tiles, metro tiles, white walls, marble flooring, a submerged sink, engineered stone worktops, beige floors, a hinged door, grey worktops, a single sink and a freestanding vanity unit.

Josh Caldwell Photography
Photo of a traditional bathroom in Denver with a corner bath, a corner shower, blue tiles, glass tiles, beige walls, a trough sink, beige floors and an open shower.
Photo of a traditional bathroom in Denver with a corner bath, a corner shower, blue tiles, glass tiles, beige walls, a trough sink, beige floors and an open shower.

An original overhead soffit, tile countertops, fluorescent lights and oak cabinets were all removed to create a modern, spa-inspired master bathroom. Color inspiration came from the nearby ocean and was juxtaposed with a custom, expresso-stained vanity, white quartz countertops and new plumbing fixtures.
Sources:
Wall Paint - Sherwin-Williams, Tide Water @ 120%
Faucet - Hans Grohe
Tub Deck Set - Hans Grohe
Sink - Kohler
Ceramic Field Tile - Lanka Tile
Glass Accent Tile - G&G Tile
Shower Floor/Niche Tile - AKDO
Floor Tile - Emser
Countertops, shower & tub deck, niche and pony wall cap - Caesarstone
Bathroom Scone - George Kovacs
Cabinet Hardware - Atlas
Medicine Cabinet - Restoration Hardware
Photographer - Robert Morning Photography
---
Project designed by Pasadena interior design studio Soul Interiors Design. They serve Pasadena, San Marino, La Cañada Flintridge, Sierra Madre, Altadena, and surrounding areas.
---
For more about Soul Interiors Design, click here: https://www.soulinteriorsdesign.com/

Design ideas for a medium sized nautical ensuite bathroom in Los Angeles with a claw-foot bath, a corner shower, blue tiles, grey tiles, metro tiles, white walls, white cabinets, marble flooring and engineered stone worktops.

Fully remodeled master bathroom was reimaged to fit the lifestyle and personality of the client. Complete with a full-sized freestanding bathtub, customer vanity, wall mounted fixtures and standalone shower.

Ensuite
Inspiration for a small nautical shower room bathroom in Central Coast with flat-panel cabinets, light wood cabinets, a corner shower, a two-piece toilet, blue tiles, white walls, an integrated sink, grey floors, a hinged door, white worktops, a wall niche, a single sink and a freestanding vanity unit.
Inspiration for a small nautical shower room bathroom in Central Coast with flat-panel cabinets, light wood cabinets, a corner shower, a two-piece toilet, blue tiles, white walls, an integrated sink, grey floors, a hinged door, white worktops, a wall niche, a single sink and a freestanding vanity unit.

Design ideas for a large traditional ensuite bathroom in Seattle with shaker cabinets, blue cabinets, a freestanding bath, a corner shower, a one-piece toilet, blue tiles, ceramic tiles, white walls, marble flooring, a submerged sink, engineered stone worktops, grey floors, a hinged door, white worktops, a shower bench, double sinks, a built in vanity unit and wallpapered walls.

Small contemporary family bathroom in Other with a corner shower, a one-piece toilet, blue tiles, glass tiles, ceramic flooring, a submerged sink, engineered stone worktops, grey floors, a hinged door, white worktops, a single sink and a floating vanity unit.

We created this colorful bathroom for the daughter, incorporating her favorite colors. This modern tile pattern pairs with a white oak floating vanity. The tile pattern flows up from the floor and is carried up the wall as the backsplash to create a stunning focal wall.

Valley Village, CA - Complete Bathroom remodel
Featured shower shelf/niche within the shower retiling/renovation project. White, subway styled tiled walls with artistic, decorative tiles to accent your showering experience.

Owner's spa-style bathroom with beautiful African Mahogany cabinets
Design ideas for a medium sized retro shower room bathroom in Los Angeles with flat-panel cabinets, medium wood cabinets, a corner shower, blue tiles, ceramic tiles, porcelain flooring, a submerged sink, engineered stone worktops, white floors, a hinged door, white worktops, a single sink and a built in vanity unit.
Design ideas for a medium sized retro shower room bathroom in Los Angeles with flat-panel cabinets, medium wood cabinets, a corner shower, blue tiles, ceramic tiles, porcelain flooring, a submerged sink, engineered stone worktops, white floors, a hinged door, white worktops, a single sink and a built in vanity unit.

This is an example of a small contemporary bathroom in New York with flat-panel cabinets, white cabinets, a corner shower, blue tiles, metro tiles, white walls, marble flooring, a submerged sink, engineered stone worktops, beige floors, a hinged door, grey worktops, a single sink and a freestanding vanity unit.

Main Bathroom
Design ideas for a medium sized midcentury ensuite bathroom in Los Angeles with flat-panel cabinets, medium wood cabinets, a freestanding bath, a corner shower, a bidet, blue tiles, ceramic tiles, blue walls, porcelain flooring, a wall-mounted sink, engineered stone worktops, grey floors, an open shower, white worktops, a single sink and a floating vanity unit.
Design ideas for a medium sized midcentury ensuite bathroom in Los Angeles with flat-panel cabinets, medium wood cabinets, a freestanding bath, a corner shower, a bidet, blue tiles, ceramic tiles, blue walls, porcelain flooring, a wall-mounted sink, engineered stone worktops, grey floors, an open shower, white worktops, a single sink and a floating vanity unit.

Photography by Ryan Davis | CG&S Design-Build
Photo of a medium sized classic ensuite bathroom in Austin with shaker cabinets, blue cabinets, a freestanding bath, a corner shower, blue tiles, glass tiles, blue walls, a submerged sink, a hinged door, white worktops, a shower bench, double sinks and a built in vanity unit.
Photo of a medium sized classic ensuite bathroom in Austin with shaker cabinets, blue cabinets, a freestanding bath, a corner shower, blue tiles, glass tiles, blue walls, a submerged sink, a hinged door, white worktops, a shower bench, double sinks and a built in vanity unit.

This is an example of a large country ensuite bathroom in San Luis Obispo with freestanding cabinets, white cabinets, a freestanding bath, a corner shower, a two-piece toilet, blue tiles, ceramic tiles, white walls, ceramic flooring, a console sink, solid surface worktops, blue floors, an open shower, white worktops, a single sink, a freestanding vanity unit and tongue and groove walls.
Bathroom with a Corner Shower and Blue Tiles Ideas and Designs
1

 Shelves and shelving units, like ladder shelves, will give you extra space without taking up too much floor space. Also look for wire, wicker or fabric baskets, large and small, to store items under or next to the sink, or even on the wall.
Shelves and shelving units, like ladder shelves, will give you extra space without taking up too much floor space. Also look for wire, wicker or fabric baskets, large and small, to store items under or next to the sink, or even on the wall.  The sink, the mirror, shower and/or bath are the places where you might want the clearest and strongest light. You can use these if you want it to be bright and clear. Otherwise, you might want to look at some soft, ambient lighting in the form of chandeliers, short pendants or wall lamps. You could use accent lighting around your bath in the form to create a tranquil, spa feel, as well.
The sink, the mirror, shower and/or bath are the places where you might want the clearest and strongest light. You can use these if you want it to be bright and clear. Otherwise, you might want to look at some soft, ambient lighting in the form of chandeliers, short pendants or wall lamps. You could use accent lighting around your bath in the form to create a tranquil, spa feel, as well. 