Bathroom with Black and White Tiles and Blue Walls Ideas and Designs
Refine by:
Budget
Sort by:Popular Today
1 - 20 of 944 photos
Item 1 of 3

Eclectic bathroom in Manchester with light wood cabinets, a freestanding bath, black and white tiles, blue walls, dark hardwood flooring, a vessel sink, brown floors, an open shower, white worktops and a single sink.

Playful and relaxed, honoring classical Victorian elements with contemporary living for a modern young family.
Inspiration for a classic ensuite bathroom in New York with white cabinets, a freestanding bath, black and white tiles, marble tiles, blue walls, marble flooring, marble worktops, grey floors, grey worktops, double sinks and a built in vanity unit.
Inspiration for a classic ensuite bathroom in New York with white cabinets, a freestanding bath, black and white tiles, marble tiles, blue walls, marble flooring, marble worktops, grey floors, grey worktops, double sinks and a built in vanity unit.
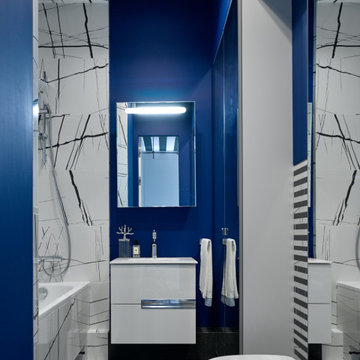
Medium sized contemporary bathroom in Moscow with flat-panel cabinets, white cabinets, an alcove bath, a shower/bath combination, a wall mounted toilet, black and white tiles, blue walls, porcelain flooring, a submerged sink, black floors, an open shower and white worktops.

Andrea Rugg Photography
Photo of a small classic bathroom in Minneapolis with blue cabinets, a corner shower, a two-piece toilet, black and white tiles, ceramic tiles, blue walls, marble flooring, a submerged sink, engineered stone worktops, grey floors, a hinged door, white worktops and shaker cabinets.
Photo of a small classic bathroom in Minneapolis with blue cabinets, a corner shower, a two-piece toilet, black and white tiles, ceramic tiles, blue walls, marble flooring, a submerged sink, engineered stone worktops, grey floors, a hinged door, white worktops and shaker cabinets.
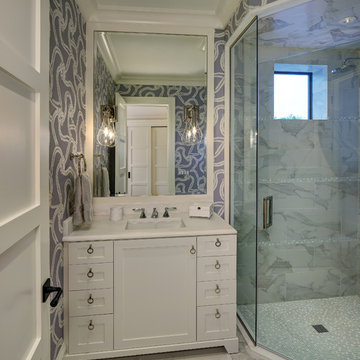
Inspiration for a large classic ensuite bathroom in Cleveland with shaker cabinets, white cabinets, a built-in shower, a one-piece toilet, black and white tiles, grey tiles, stone tiles, blue walls, porcelain flooring, a submerged sink and marble worktops.

This transformation started with a builder grade bathroom and was expanded into a sauna wet room. With cedar walls and ceiling and a custom cedar bench, the sauna heats the space for a relaxing dry heat experience. The goal of this space was to create a sauna in the secondary bathroom and be as efficient as possible with the space. This bathroom transformed from a standard secondary bathroom to a ergonomic spa without impacting the functionality of the bedroom.
This project was super fun, we were working inside of a guest bedroom, to create a functional, yet expansive bathroom. We started with a standard bathroom layout and by building out into the large guest bedroom that was used as an office, we were able to create enough square footage in the bathroom without detracting from the bedroom aesthetics or function. We worked with the client on her specific requests and put all of the materials into a 3D design to visualize the new space.
Houzz Write Up: https://www.houzz.com/magazine/bathroom-of-the-week-stylish-spa-retreat-with-a-real-sauna-stsetivw-vs~168139419
The layout of the bathroom needed to change to incorporate the larger wet room/sauna. By expanding the room slightly it gave us the needed space to relocate the toilet, the vanity and the entrance to the bathroom allowing for the wet room to have the full length of the new space.
This bathroom includes a cedar sauna room that is incorporated inside of the shower, the custom cedar bench follows the curvature of the room's new layout and a window was added to allow the natural sunlight to come in from the bedroom. The aromatic properties of the cedar are delightful whether it's being used with the dry sauna heat and also when the shower is steaming the space. In the shower are matching porcelain, marble-look tiles, with architectural texture on the shower walls contrasting with the warm, smooth cedar boards. Also, by increasing the depth of the toilet wall, we were able to create useful towel storage without detracting from the room significantly.
This entire project and client was a joy to work with.

Masterbath remodel. Utilizing the existing space this master bathroom now looks and feels larger than ever. The homeowner was amazed by the wasted space in the existing bath design.
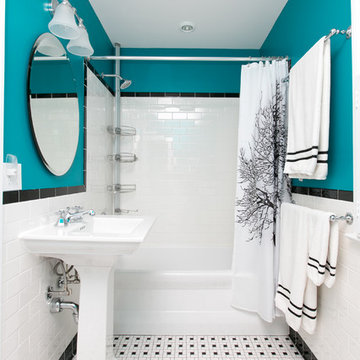
Photo of a medium sized contemporary shower room bathroom in DC Metro with an alcove bath, a shower/bath combination, black and white tiles, metro tiles, blue walls, mosaic tile flooring, a pedestal sink, solid surface worktops, multi-coloured floors, a shower curtain and white worktops.
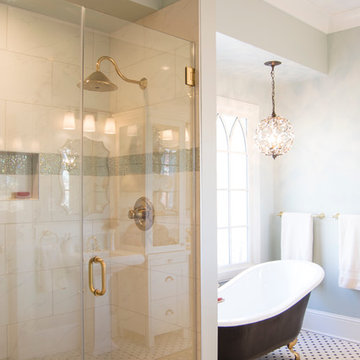
Client previously had a standard pre-fab molded shower with a curtain. She asked for a complete upgrade with full length glass doors, stone/pebble floor, porcelain wall tile with accent of iridescent glass mosaic tile. Fixtures and hardware are in a satin brass finish.
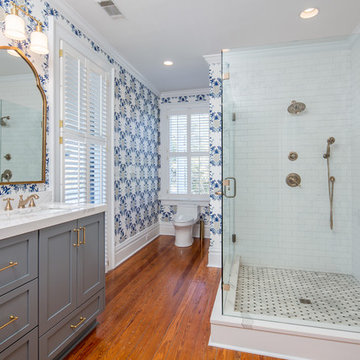
This after picture gives a good view of the full bathroom. The cabinets are a Shaker style painted grey with a quartz countertop. The shower has a marble floor with 3x6 subway tile. Quartz is also used for the shower curb. The wood floors are original to the home.

Bathroom as part of a full remodel of a master suite in a Chevy Chase DC.
Photo of a medium sized traditional ensuite bathroom in DC Metro with beaded cabinets, white cabinets, an alcove bath, an alcove shower, a two-piece toilet, black and white tiles, ceramic tiles, blue walls, porcelain flooring, a submerged sink, marble worktops, a wall niche and a shower bench.
Photo of a medium sized traditional ensuite bathroom in DC Metro with beaded cabinets, white cabinets, an alcove bath, an alcove shower, a two-piece toilet, black and white tiles, ceramic tiles, blue walls, porcelain flooring, a submerged sink, marble worktops, a wall niche and a shower bench.
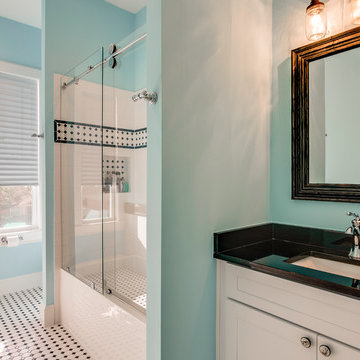
Photo of a classic shower room bathroom in Houston with shaker cabinets, white cabinets, a shower/bath combination, black tiles, black and white tiles, white tiles, ceramic tiles, blue walls, mosaic tile flooring, a submerged sink, engineered stone worktops, white floors, a sliding door and black worktops.
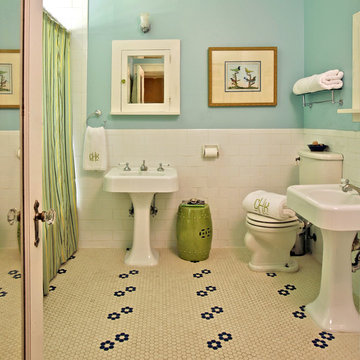
Photography by Robert Peacock.
Inspiration for a medium sized classic ensuite bathroom in Dallas with a pedestal sink, mosaic tile flooring, an alcove bath, a shower/bath combination, black and white tiles, ceramic tiles, blue walls and a shower curtain.
Inspiration for a medium sized classic ensuite bathroom in Dallas with a pedestal sink, mosaic tile flooring, an alcove bath, a shower/bath combination, black and white tiles, ceramic tiles, blue walls and a shower curtain.
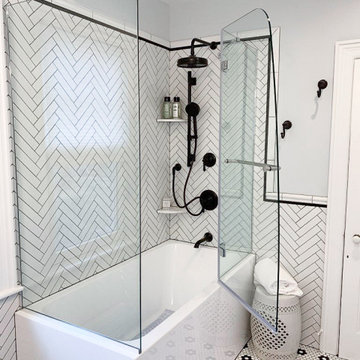
Speaking to the functionality of the space, the client wanted a shower that was multi-functional, easy to use, and easy to access. Going with a custom operable glass enclosure, the glass allows for the shower space to remain enclosed, and at the same time easily accessible.
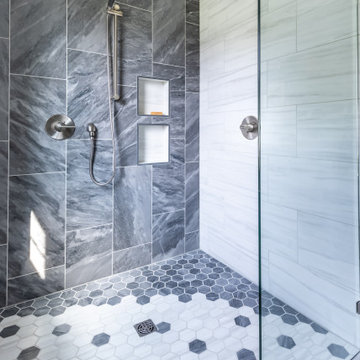
This idea worked perfectly as the new shower has plenty of room to be used as a dual shower, and plenty of depth to be creatively designed.
Photo of a medium sized contemporary ensuite bathroom in Other with flat-panel cabinets, grey cabinets, a freestanding bath, a built-in shower, black and white tiles, blue walls, ceramic flooring, a submerged sink, white floors, a hinged door, white worktops, a wall niche, double sinks and a floating vanity unit.
Photo of a medium sized contemporary ensuite bathroom in Other with flat-panel cabinets, grey cabinets, a freestanding bath, a built-in shower, black and white tiles, blue walls, ceramic flooring, a submerged sink, white floors, a hinged door, white worktops, a wall niche, double sinks and a floating vanity unit.

Masterbath remodel. Utilizing the existing space this master bathroom now looks and feels larger than ever. The homeowner was amazed by the wasted space in the existing bath design.
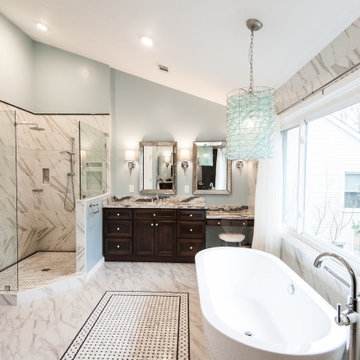
This beautiful master bathroom combines both traditional and contemporary elements to create a relaxing, light-filled spa-like experience.
Inspiration for a large classic ensuite bathroom in DC Metro with shaker cabinets, dark wood cabinets, a freestanding bath, a corner shower, black and white tiles, porcelain tiles, blue walls, porcelain flooring, a submerged sink, engineered stone worktops, grey floors, an open shower, multi-coloured worktops, a shower bench, a single sink and a built in vanity unit.
Inspiration for a large classic ensuite bathroom in DC Metro with shaker cabinets, dark wood cabinets, a freestanding bath, a corner shower, black and white tiles, porcelain tiles, blue walls, porcelain flooring, a submerged sink, engineered stone worktops, grey floors, an open shower, multi-coloured worktops, a shower bench, a single sink and a built in vanity unit.
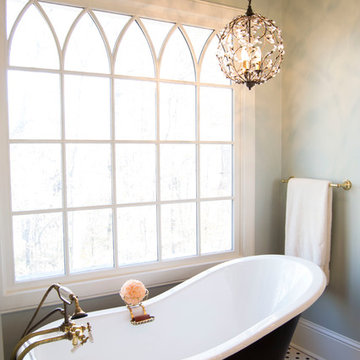
This is an example of a medium sized victorian ensuite bathroom in Other with shaker cabinets, white cabinets, a claw-foot bath, black and white tiles, porcelain tiles, blue walls, mosaic tile flooring and a pedestal sink.
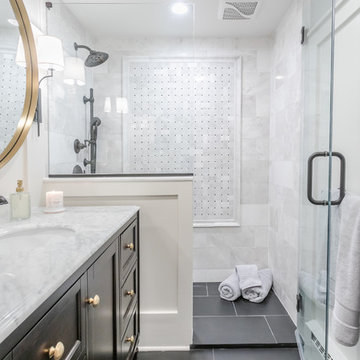
Photo of a medium sized classic ensuite bathroom in Chicago with freestanding cabinets, brown cabinets, a built-in shower, a two-piece toilet, black and white tiles, marble tiles, blue walls, ceramic flooring, a submerged sink, marble worktops, black floors, an open shower and white worktops.
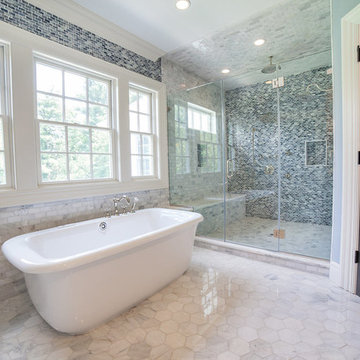
This is an example of a large traditional ensuite bathroom in San Diego with a freestanding bath, an alcove shower, black and white tiles, blue tiles, stone tiles, blue walls and marble flooring.
Bathroom with Black and White Tiles and Blue Walls Ideas and Designs
1

 Shelves and shelving units, like ladder shelves, will give you extra space without taking up too much floor space. Also look for wire, wicker or fabric baskets, large and small, to store items under or next to the sink, or even on the wall.
Shelves and shelving units, like ladder shelves, will give you extra space without taking up too much floor space. Also look for wire, wicker or fabric baskets, large and small, to store items under or next to the sink, or even on the wall.  The sink, the mirror, shower and/or bath are the places where you might want the clearest and strongest light. You can use these if you want it to be bright and clear. Otherwise, you might want to look at some soft, ambient lighting in the form of chandeliers, short pendants or wall lamps. You could use accent lighting around your bath in the form to create a tranquil, spa feel, as well.
The sink, the mirror, shower and/or bath are the places where you might want the clearest and strongest light. You can use these if you want it to be bright and clear. Otherwise, you might want to look at some soft, ambient lighting in the form of chandeliers, short pendants or wall lamps. You could use accent lighting around your bath in the form to create a tranquil, spa feel, as well. 