Bathroom with Blue Worktops and Exposed Beams Ideas and Designs
Refine by:
Budget
Sort by:Popular Today
1 - 5 of 5 photos
Item 1 of 3
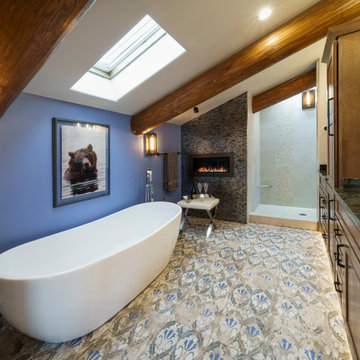
free standing tub, walk in shower, patterned tile floor, linear fireplace, log accented, sky light, sloped ceiling
Inspiration for a medium sized rustic ensuite bathroom in Denver with raised-panel cabinets, brown cabinets, a freestanding bath, a walk-in shower, a wall mounted toilet, blue tiles, glass tiles, blue walls, ceramic flooring, a submerged sink, granite worktops, blue floors, an open shower, blue worktops, double sinks, a built in vanity unit and exposed beams.
Inspiration for a medium sized rustic ensuite bathroom in Denver with raised-panel cabinets, brown cabinets, a freestanding bath, a walk-in shower, a wall mounted toilet, blue tiles, glass tiles, blue walls, ceramic flooring, a submerged sink, granite worktops, blue floors, an open shower, blue worktops, double sinks, a built in vanity unit and exposed beams.
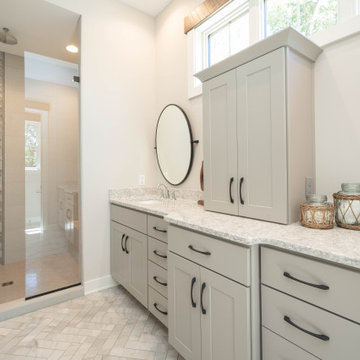
Eclectic Design displayed in this modern ranch layout. Wooden headers over doors and windows was the design hightlight from the start, and other design elements were put in place to compliment it.
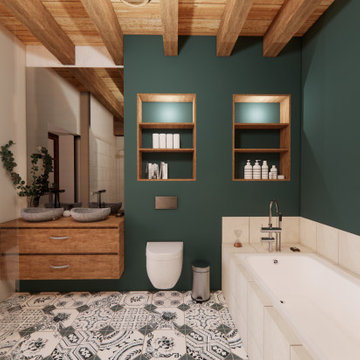
Charmante salle de bain avec poutres apparentes. Meuble double vasques et création de niches pour faciliter le rangement.
This is an example of a large eclectic bathroom in Dijon with medium wood cabinets, a submerged bath, a built-in shower, a wall mounted toilet, beige tiles, ceramic tiles, blue walls, cement flooring, a built-in sink, white floors, blue worktops, double sinks and exposed beams.
This is an example of a large eclectic bathroom in Dijon with medium wood cabinets, a submerged bath, a built-in shower, a wall mounted toilet, beige tiles, ceramic tiles, blue walls, cement flooring, a built-in sink, white floors, blue worktops, double sinks and exposed beams.
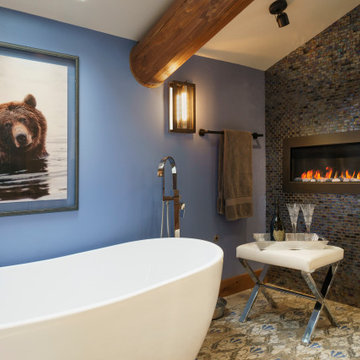
free standing tub, walk in shower, patterned tile floor, linear fireplace, log accented, sky light, sloped ceiling
Medium sized rustic ensuite bathroom in Denver with raised-panel cabinets, brown cabinets, a freestanding bath, a walk-in shower, a wall mounted toilet, blue tiles, glass tiles, blue walls, ceramic flooring, a submerged sink, granite worktops, blue floors, an open shower, blue worktops, double sinks, a built in vanity unit and exposed beams.
Medium sized rustic ensuite bathroom in Denver with raised-panel cabinets, brown cabinets, a freestanding bath, a walk-in shower, a wall mounted toilet, blue tiles, glass tiles, blue walls, ceramic flooring, a submerged sink, granite worktops, blue floors, an open shower, blue worktops, double sinks, a built in vanity unit and exposed beams.
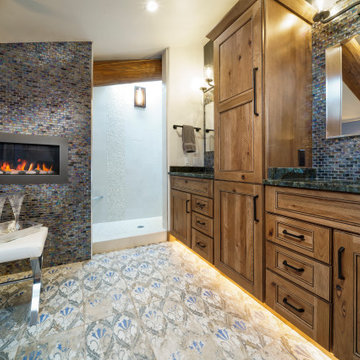
free standing tub, walk in shower, patterned tile floor, linear fireplace, log accented, sky light, sloped ceiling
Design ideas for a medium sized rustic ensuite bathroom in Denver with raised-panel cabinets, brown cabinets, a freestanding bath, a walk-in shower, a wall mounted toilet, blue tiles, glass tiles, blue walls, ceramic flooring, a submerged sink, granite worktops, blue floors, an open shower, blue worktops, double sinks, a built in vanity unit and exposed beams.
Design ideas for a medium sized rustic ensuite bathroom in Denver with raised-panel cabinets, brown cabinets, a freestanding bath, a walk-in shower, a wall mounted toilet, blue tiles, glass tiles, blue walls, ceramic flooring, a submerged sink, granite worktops, blue floors, an open shower, blue worktops, double sinks, a built in vanity unit and exposed beams.
Bathroom with Blue Worktops and Exposed Beams Ideas and Designs
1

 Shelves and shelving units, like ladder shelves, will give you extra space without taking up too much floor space. Also look for wire, wicker or fabric baskets, large and small, to store items under or next to the sink, or even on the wall.
Shelves and shelving units, like ladder shelves, will give you extra space without taking up too much floor space. Also look for wire, wicker or fabric baskets, large and small, to store items under or next to the sink, or even on the wall.  The sink, the mirror, shower and/or bath are the places where you might want the clearest and strongest light. You can use these if you want it to be bright and clear. Otherwise, you might want to look at some soft, ambient lighting in the form of chandeliers, short pendants or wall lamps. You could use accent lighting around your bath in the form to create a tranquil, spa feel, as well.
The sink, the mirror, shower and/or bath are the places where you might want the clearest and strongest light. You can use these if you want it to be bright and clear. Otherwise, you might want to look at some soft, ambient lighting in the form of chandeliers, short pendants or wall lamps. You could use accent lighting around your bath in the form to create a tranquil, spa feel, as well. 