Bathroom with Plywood Flooring and Brick Flooring Ideas and Designs
Refine by:
Budget
Sort by:Popular Today
1 - 20 of 684 photos
Item 1 of 3

Bonus Room Bathroom shares open space with Loft Bedroom - Interior Architecture: HAUS | Architecture + BRUSFO - Construction Management: WERK | Build - Photo: HAUS | Architecture

Playing off the grey subway tile in this bathroom, the herringbone-patterned thin brick adds sumptuous texture to the floor.
DESIGN
High Street Homes
PHOTOS
Jen Morley Burner
Tile Shown: Glazed Thin Brick in Silk, 2x6 in Driftwood, 3" Hexagon in Iron Ore

Inspiration for a medium sized ensuite bathroom in Los Angeles with flat-panel cabinets, light wood cabinets, a freestanding bath, a corner shower, a one-piece toilet, blue tiles, ceramic tiles, white walls, brick flooring, a submerged sink, marble worktops, white floors, a hinged door, white worktops, an enclosed toilet, double sinks, a built in vanity unit and wallpapered walls.

A modern farmhouse bathroom with herringbone brick floors and wall paneling. We loved the aged brass plumbing and classic cast iron sink.
Design ideas for a small farmhouse ensuite bathroom in San Francisco with black cabinets, all types of shower, a one-piece toilet, white tiles, ceramic tiles, white walls, brick flooring, a wall-mounted sink, a shower curtain, a single sink, a floating vanity unit and wainscoting.
Design ideas for a small farmhouse ensuite bathroom in San Francisco with black cabinets, all types of shower, a one-piece toilet, white tiles, ceramic tiles, white walls, brick flooring, a wall-mounted sink, a shower curtain, a single sink, a floating vanity unit and wainscoting.
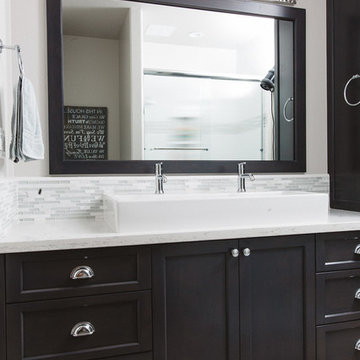
Design ideas for a large traditional ensuite bathroom in Boston with recessed-panel cabinets, dark wood cabinets, grey tiles, white tiles, matchstick tiles, white walls, plywood flooring, a trough sink, quartz worktops and an alcove shower.
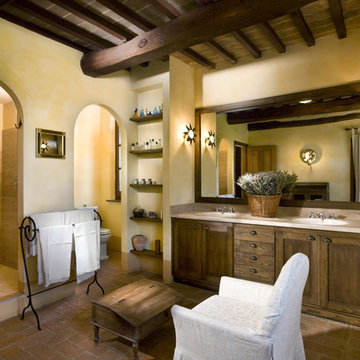
THE BOOK: MEDITERRANEAN ARCHITECTURE
http://www.houzz.com/photos/356911/Mediterranean-architecture---Fabrizia-Frezza-mediterranean-books-other-metros

This is an example of a medium sized classic ensuite bathroom in Dallas with an alcove shower, multi-coloured tiles, mosaic tiles, beige walls and plywood flooring.

Antique beams make a great sink base for this trough sink by Kohler.
Photography by Michael Lee
Photo of a medium sized farmhouse bathroom in Boston with a trough sink and brick flooring.
Photo of a medium sized farmhouse bathroom in Boston with a trough sink and brick flooring.

Hulya Kolabas
Design ideas for a small contemporary half tiled bathroom in New York with a wall-mounted sink, white walls, open cabinets, stainless steel worktops, white tiles, porcelain tiles, brick flooring, a built-in shower and dark wood cabinets.
Design ideas for a small contemporary half tiled bathroom in New York with a wall-mounted sink, white walls, open cabinets, stainless steel worktops, white tiles, porcelain tiles, brick flooring, a built-in shower and dark wood cabinets.

Walk-in shower, carrara marble tile, bench seat. Outdoor shower.
Medium sized coastal ensuite bathroom in Other with flat-panel cabinets, green cabinets, a walk-in shower, grey tiles, stone tiles, brick flooring, a submerged sink, marble worktops, a hinged door, white worktops, a wall niche, a single sink and a built in vanity unit.
Medium sized coastal ensuite bathroom in Other with flat-panel cabinets, green cabinets, a walk-in shower, grey tiles, stone tiles, brick flooring, a submerged sink, marble worktops, a hinged door, white worktops, a wall niche, a single sink and a built in vanity unit.

2nd Floor shared bathroom with a gorgeous black & white claw-foot tub of Spring Branch. View House Plan THD-1132: https://www.thehousedesigners.com/plan/spring-branch-1132/
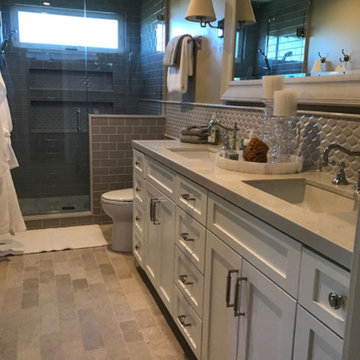
This is an example of a medium sized traditional shower room bathroom in San Diego with recessed-panel cabinets, white cabinets, a corner shower, beige tiles, glass tiles, beige walls, brick flooring, a built-in sink, engineered stone worktops, beige floors and an open shower.
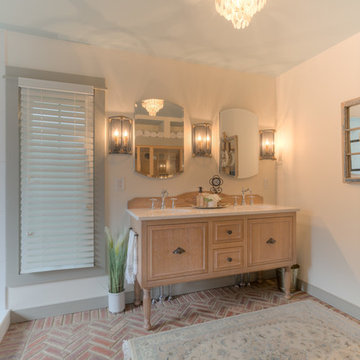
Sean Shannon Photography
This is an example of a medium sized classic ensuite bathroom in DC Metro with recessed-panel cabinets, light wood cabinets, brick flooring and a submerged sink.
This is an example of a medium sized classic ensuite bathroom in DC Metro with recessed-panel cabinets, light wood cabinets, brick flooring and a submerged sink.
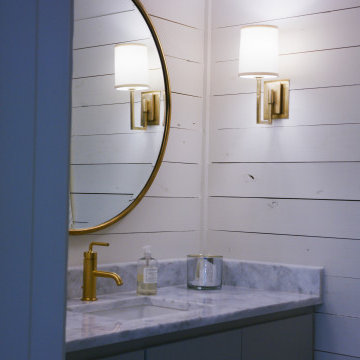
This pool bathroom incorporates ship lap walls with a sleek round mirror and floating grey vanity.
Inspiration for a small country shower room bathroom in Atlanta with flat-panel cabinets, grey cabinets, white tiles, brick flooring, a submerged sink, marble worktops, white worktops, a single sink, a floating vanity unit and tongue and groove walls.
Inspiration for a small country shower room bathroom in Atlanta with flat-panel cabinets, grey cabinets, white tiles, brick flooring, a submerged sink, marble worktops, white worktops, a single sink, a floating vanity unit and tongue and groove walls.
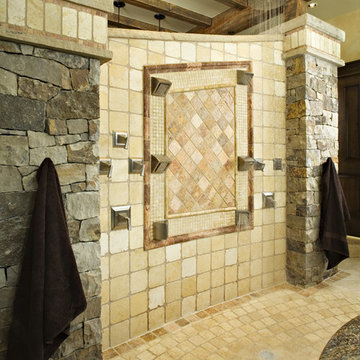
This is an example of a small rustic bathroom in Other with brick flooring, stone tiles, yellow walls, exposed beams and beige floors.
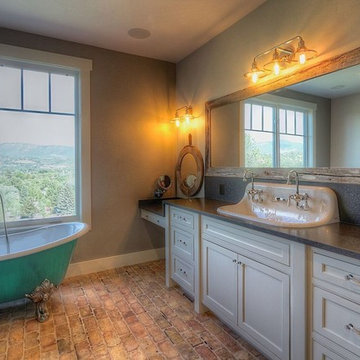
Beautiful master bath with trough sink and beaded flush inset farmhouse cabinetry by WoodHarbor cabinetry
Design ideas for a large rural ensuite bathroom in Denver with beaded cabinets, white cabinets, a claw-foot bath, beige walls, brick flooring, a trough sink, granite worktops, multi-coloured floors and grey worktops.
Design ideas for a large rural ensuite bathroom in Denver with beaded cabinets, white cabinets, a claw-foot bath, beige walls, brick flooring, a trough sink, granite worktops, multi-coloured floors and grey worktops.

The reclaimed barn wood was made into a vanity. Colored concrete counter top, pebbled backsplash and a carved stone vessel sink gives that earthy feel. Iron details through out the space.
Photo by Lift Your Eyes Photography
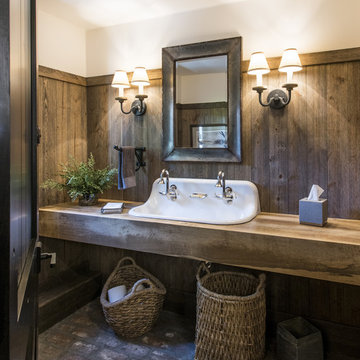
Photography by Andrew Hyslop
Large rural bathroom in Louisville with open cabinets, medium wood cabinets, brick flooring, a trough sink, wooden worktops, brown walls and brown worktops.
Large rural bathroom in Louisville with open cabinets, medium wood cabinets, brick flooring, a trough sink, wooden worktops, brown walls and brown worktops.
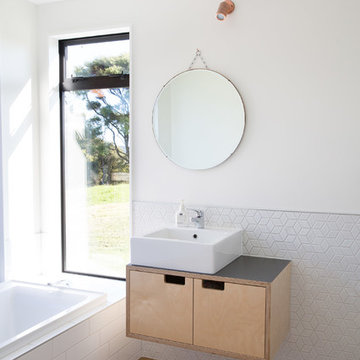
Sylvie Whinray Photography
Design ideas for a scandinavian shower room bathroom in Auckland with flat-panel cabinets, light wood cabinets, a built-in bath, white tiles, white walls, plywood flooring, a vessel sink and brown floors.
Design ideas for a scandinavian shower room bathroom in Auckland with flat-panel cabinets, light wood cabinets, a built-in bath, white tiles, white walls, plywood flooring, a vessel sink and brown floors.

Sue Sotera
sptera construction
Small rustic bathroom in New York with a one-piece toilet, brown tiles, brown walls, brick flooring, a vessel sink and quartz worktops.
Small rustic bathroom in New York with a one-piece toilet, brown tiles, brown walls, brick flooring, a vessel sink and quartz worktops.
Bathroom with Plywood Flooring and Brick Flooring Ideas and Designs
1

 Shelves and shelving units, like ladder shelves, will give you extra space without taking up too much floor space. Also look for wire, wicker or fabric baskets, large and small, to store items under or next to the sink, or even on the wall.
Shelves and shelving units, like ladder shelves, will give you extra space without taking up too much floor space. Also look for wire, wicker or fabric baskets, large and small, to store items under or next to the sink, or even on the wall.  The sink, the mirror, shower and/or bath are the places where you might want the clearest and strongest light. You can use these if you want it to be bright and clear. Otherwise, you might want to look at some soft, ambient lighting in the form of chandeliers, short pendants or wall lamps. You could use accent lighting around your bath in the form to create a tranquil, spa feel, as well.
The sink, the mirror, shower and/or bath are the places where you might want the clearest and strongest light. You can use these if you want it to be bright and clear. Otherwise, you might want to look at some soft, ambient lighting in the form of chandeliers, short pendants or wall lamps. You could use accent lighting around your bath in the form to create a tranquil, spa feel, as well. 