Bathroom with Porcelain Tiles and Brick Flooring Ideas and Designs
Refine by:
Budget
Sort by:Popular Today
1 - 20 of 44 photos
Item 1 of 3
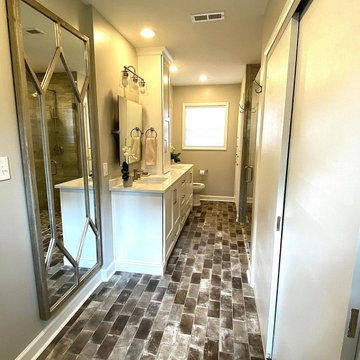
Design ideas for a medium sized classic shower room bathroom in Other with white cabinets, a built-in shower, a submerged sink, quartz worktops, a hinged door, white worktops, shaker cabinets, grey tiles, porcelain tiles, grey walls, brick flooring and grey floors.
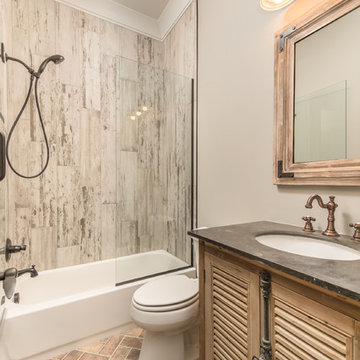
Medium sized urban bathroom in Other with louvered cabinets, light wood cabinets, an alcove bath, a shower/bath combination, a two-piece toilet, grey tiles, porcelain tiles, grey walls, brick flooring, a submerged sink and concrete worktops.
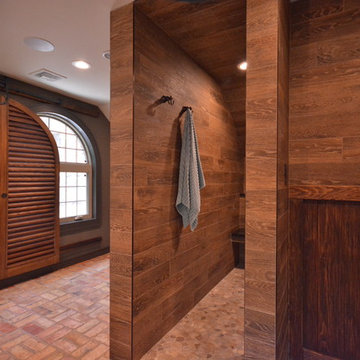
Sue Sotera
Matt Sotera construction
rustic master basterbath with brick floor
Sliding arched window shutter
Large rustic ensuite bathroom in New York with shaker cabinets, dark wood cabinets, a walk-in shower, a two-piece toilet, brown tiles, porcelain tiles, brown walls, brick flooring, a submerged sink, marble worktops, orange floors and an open shower.
Large rustic ensuite bathroom in New York with shaker cabinets, dark wood cabinets, a walk-in shower, a two-piece toilet, brown tiles, porcelain tiles, brown walls, brick flooring, a submerged sink, marble worktops, orange floors and an open shower.

Renovation of a master bath suite, dressing room and laundry room in a log cabin farm house. Project involved expanding the space to almost three times the original square footage, which resulted in the attractive exterior rock wall becoming a feature interior wall in the bathroom, accenting the stunning copper soaking bathtub.
A two tone brick floor in a herringbone pattern compliments the variations of color on the interior rock and log walls. A large picture window near the copper bathtub allows for an unrestricted view to the farmland. The walk in shower walls are porcelain tiles and the floor and seat in the shower are finished with tumbled glass mosaic penny tile. His and hers vanities feature soapstone counters and open shelving for storage.
Concrete framed mirrors are set above each vanity and the hand blown glass and concrete pendants compliment one another.
Interior Design & Photo ©Suzanne MacCrone Rogers
Architectural Design - Robert C. Beeland, AIA, NCARB
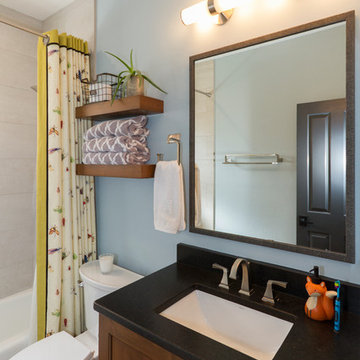
Photography by Jeffery Volker
Small family bathroom in Phoenix with recessed-panel cabinets, medium wood cabinets, a submerged bath, a shower/bath combination, a two-piece toilet, black and white tiles, porcelain tiles, blue walls, brick flooring, a submerged sink, engineered stone worktops, red floors, a shower curtain and black worktops.
Small family bathroom in Phoenix with recessed-panel cabinets, medium wood cabinets, a submerged bath, a shower/bath combination, a two-piece toilet, black and white tiles, porcelain tiles, blue walls, brick flooring, a submerged sink, engineered stone worktops, red floors, a shower curtain and black worktops.

Hulya Kolabas
Design ideas for a small contemporary half tiled bathroom in New York with a wall-mounted sink, white walls, open cabinets, stainless steel worktops, white tiles, porcelain tiles, brick flooring, a built-in shower and dark wood cabinets.
Design ideas for a small contemporary half tiled bathroom in New York with a wall-mounted sink, white walls, open cabinets, stainless steel worktops, white tiles, porcelain tiles, brick flooring, a built-in shower and dark wood cabinets.
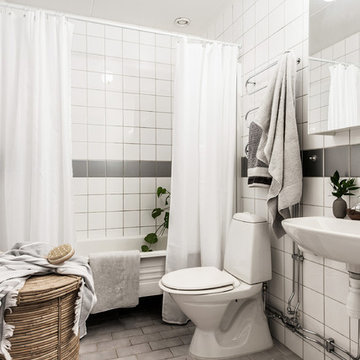
Bjurfors.se/SE360
This is an example of a scandi shower room bathroom in Gothenburg with open cabinets, a freestanding bath, a shower/bath combination, a two-piece toilet, grey tiles, white tiles, porcelain tiles, white walls, brick flooring, a wall-mounted sink, grey floors and a shower curtain.
This is an example of a scandi shower room bathroom in Gothenburg with open cabinets, a freestanding bath, a shower/bath combination, a two-piece toilet, grey tiles, white tiles, porcelain tiles, white walls, brick flooring, a wall-mounted sink, grey floors and a shower curtain.
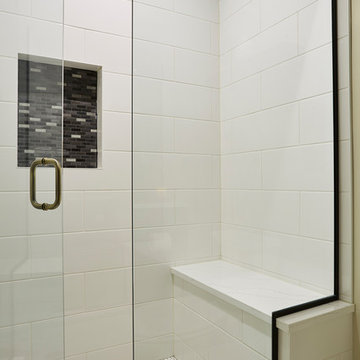
This is an example of a large farmhouse shower room bathroom in Minneapolis with recessed-panel cabinets, black cabinets, an alcove shower, a two-piece toilet, black and white tiles, porcelain tiles, grey walls, brick flooring, a submerged sink, engineered stone worktops, white floors and a hinged door.
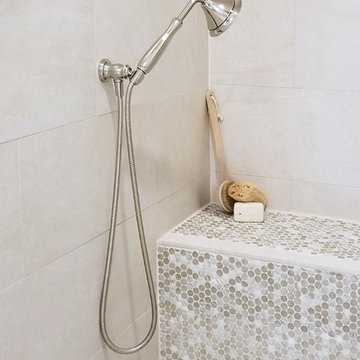
Renovation of a master bath suite, dressing room and laundry room in a log cabin farm house. Project involved expanding the space to almost three times the original square footage, which resulted in the attractive exterior rock wall becoming a feature interior wall in the bathroom, accenting the stunning copper soaking bathtub.
A two tone brick floor in a herringbone pattern compliments the variations of color on the interior rock and log walls. A large picture window near the copper bathtub allows for an unrestricted view to the farmland. The walk in shower walls are porcelain tiles and the floor and seat in the shower are finished with tumbled glass mosaic penny tile. His and hers vanities feature soapstone counters and open shelving for storage.
Concrete framed mirrors are set above each vanity and the hand blown glass and concrete pendants compliment one another.
Interior Design & Photo ©Suzanne MacCrone Rogers
Architectural Design - Robert C. Beeland, AIA, NCARB
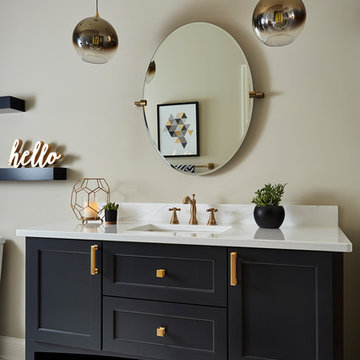
Inspiration for a large farmhouse shower room bathroom in Minneapolis with recessed-panel cabinets, black cabinets, a two-piece toilet, black and white tiles, porcelain tiles, brick flooring, a submerged sink, engineered stone worktops, white floors and beige walls.
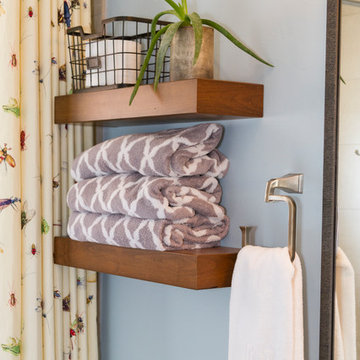
Photography by Jeffery Volker
Small family bathroom in Phoenix with recessed-panel cabinets, medium wood cabinets, a submerged bath, a shower/bath combination, a two-piece toilet, black and white tiles, porcelain tiles, blue walls, brick flooring, a submerged sink, engineered stone worktops, red floors, a shower curtain and black worktops.
Small family bathroom in Phoenix with recessed-panel cabinets, medium wood cabinets, a submerged bath, a shower/bath combination, a two-piece toilet, black and white tiles, porcelain tiles, blue walls, brick flooring, a submerged sink, engineered stone worktops, red floors, a shower curtain and black worktops.
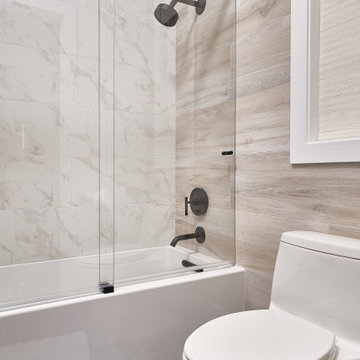
This contemporary bath with alcove tube and glass shower enclosure has a fun combination of wall and floor finishes. Arizona Tile "Themar" for the shower surround tile, "Aequa" field tile for the window wall, and blue, Fireclay Brick floor tile. Kohler toilet and black Kohler Purist shower fixtures, and black barn door hardware for the glass door.
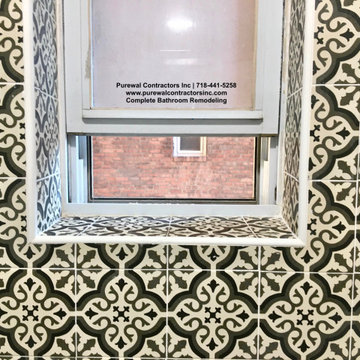
The primary bathroom boasts a dual shower and tub combo, a shower with accent wall tile as a feature wall and then beautiful white tile that boasts as a one piece set but is 12x24 tiles. Purewal Team craft this bathroom to be highend a light renovation at affordable cost.
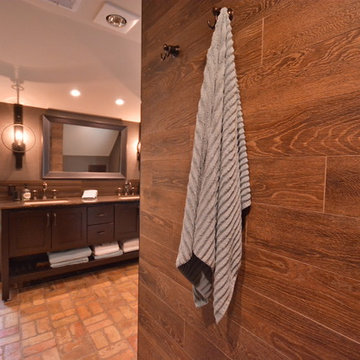
Sue Sotera
Matt Sotera construction
rustic master basterbath with brick floor
Design ideas for a large rustic ensuite bathroom in New York with shaker cabinets, dark wood cabinets, a walk-in shower, a two-piece toilet, brown tiles, porcelain tiles, brown walls, brick flooring, a submerged sink, marble worktops, orange floors and an open shower.
Design ideas for a large rustic ensuite bathroom in New York with shaker cabinets, dark wood cabinets, a walk-in shower, a two-piece toilet, brown tiles, porcelain tiles, brown walls, brick flooring, a submerged sink, marble worktops, orange floors and an open shower.
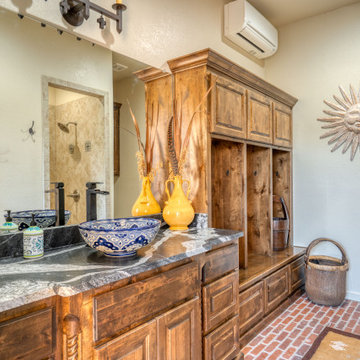
Custom, Luxury Pool House Bathroom, complete with brick flooring, talavera vessel sink, wooden lockers, tile walk-in shower and granite countertops.
Inspiration for a large mediterranean shower room bathroom in Dallas with raised-panel cabinets, dark wood cabinets, a walk-in shower, beige tiles, porcelain tiles, beige walls, brick flooring, a vessel sink, granite worktops, red floors, an open shower, black worktops, a single sink and a built in vanity unit.
Inspiration for a large mediterranean shower room bathroom in Dallas with raised-panel cabinets, dark wood cabinets, a walk-in shower, beige tiles, porcelain tiles, beige walls, brick flooring, a vessel sink, granite worktops, red floors, an open shower, black worktops, a single sink and a built in vanity unit.
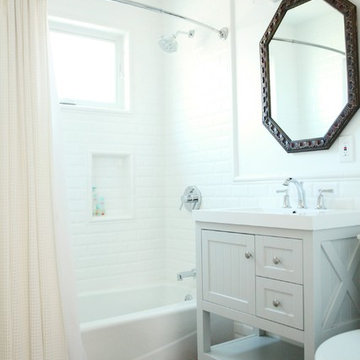
Inspiration for a contemporary bathroom in Los Angeles with a submerged sink, shaker cabinets, grey cabinets, a built-in bath, a built-in shower, a one-piece toilet, grey tiles, porcelain tiles, white walls and brick flooring.
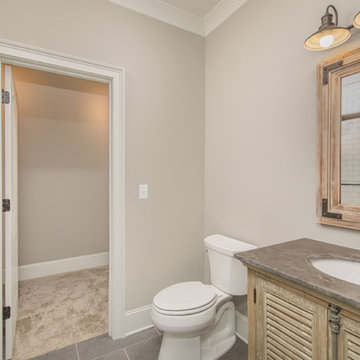
Design ideas for a medium sized industrial bathroom in Other with louvered cabinets, light wood cabinets, an alcove bath, a shower/bath combination, a two-piece toilet, grey tiles, porcelain tiles, grey walls, brick flooring and a submerged sink.
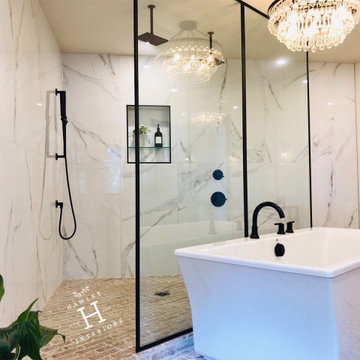
Triangle shaped shower. Dual ceiling mount shower heads. Black fixtures. Bathtub sits in front of shower.
Inspiration for a country ensuite bathroom with a freestanding bath, a walk-in shower, porcelain tiles and brick flooring.
Inspiration for a country ensuite bathroom with a freestanding bath, a walk-in shower, porcelain tiles and brick flooring.
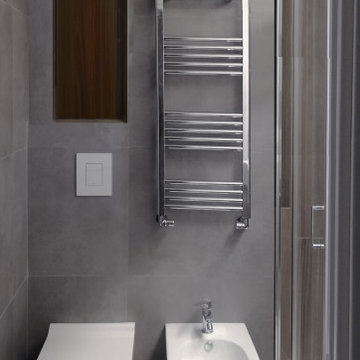
Inspiration for a medium sized modern shower room bathroom in Rome with glass-front cabinets, light wood cabinets, a corner shower, a wall mounted toilet, grey tiles, porcelain tiles, grey walls, brick flooring, a vessel sink, wooden worktops, brown floors, a sliding door, beige worktops, a single sink, a floating vanity unit and a drop ceiling.
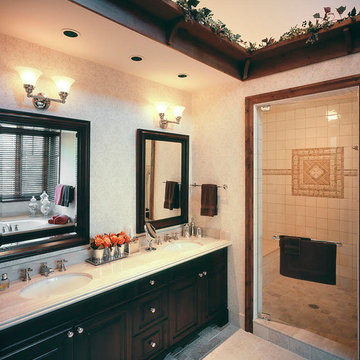
Inspiration for a medium sized traditional ensuite bathroom in Denver with raised-panel cabinets, black cabinets, a built-in bath, an alcove shower, porcelain tiles, beige walls, brick flooring, a submerged sink, laminate worktops, brown floors, a hinged door and white worktops.
Bathroom with Porcelain Tiles and Brick Flooring Ideas and Designs
1

 Shelves and shelving units, like ladder shelves, will give you extra space without taking up too much floor space. Also look for wire, wicker or fabric baskets, large and small, to store items under or next to the sink, or even on the wall.
Shelves and shelving units, like ladder shelves, will give you extra space without taking up too much floor space. Also look for wire, wicker or fabric baskets, large and small, to store items under or next to the sink, or even on the wall.  The sink, the mirror, shower and/or bath are the places where you might want the clearest and strongest light. You can use these if you want it to be bright and clear. Otherwise, you might want to look at some soft, ambient lighting in the form of chandeliers, short pendants or wall lamps. You could use accent lighting around your bath in the form to create a tranquil, spa feel, as well.
The sink, the mirror, shower and/or bath are the places where you might want the clearest and strongest light. You can use these if you want it to be bright and clear. Otherwise, you might want to look at some soft, ambient lighting in the form of chandeliers, short pendants or wall lamps. You could use accent lighting around your bath in the form to create a tranquil, spa feel, as well. 