Bathroom with Brown Cabinets and White Walls Ideas and Designs
Refine by:
Budget
Sort by:Popular Today
221 - 240 of 8,501 photos
Item 1 of 3
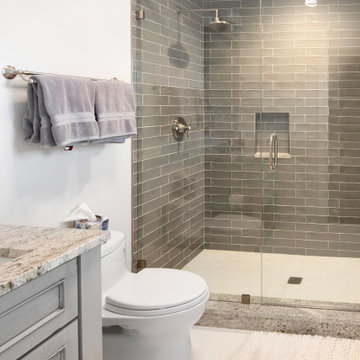
This is an example of a rural ensuite bathroom in Chicago with brown cabinets, white walls, granite worktops and a hinged door.
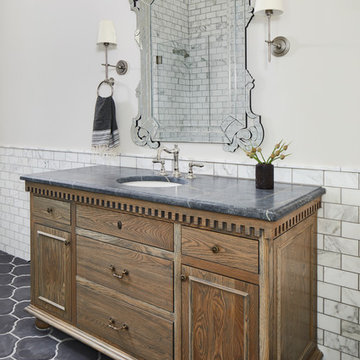
Interior view of the Northgrove Residence. Interior Design by Amity Worrell & Co. Construction by Smith Builders. Photography by Andrea Calo.
Photo of an expansive beach style bathroom in Austin with shaker cabinets, brown cabinets, a built-in bath, a one-piece toilet, blue tiles, metro tiles, white walls, limestone flooring, a submerged sink, marble worktops, white floors and white worktops.
Photo of an expansive beach style bathroom in Austin with shaker cabinets, brown cabinets, a built-in bath, a one-piece toilet, blue tiles, metro tiles, white walls, limestone flooring, a submerged sink, marble worktops, white floors and white worktops.
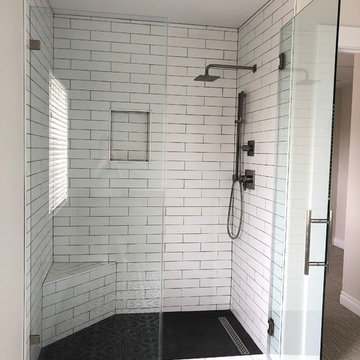
White 3 x 12 subway tile with black grout, charcoal penny tile for the floor, Delta Vero Brilliance Stainless components and frameless, hinged door shower enclosure.
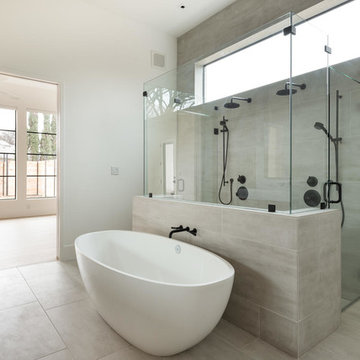
Inspiration for a large modern ensuite bathroom in Dallas with flat-panel cabinets, brown cabinets, a freestanding bath, a double shower, a one-piece toilet, white tiles, ceramic tiles, white walls, porcelain flooring, a submerged sink, engineered stone worktops, grey floors, a hinged door and white worktops.
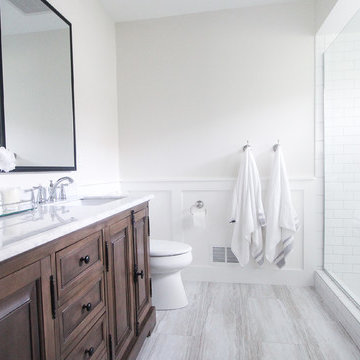
Design ideas for a medium sized farmhouse ensuite bathroom in Minneapolis with brown cabinets, a double shower, a two-piece toilet, white tiles, metro tiles, white walls, vinyl flooring, a submerged sink, marble worktops, grey floors, a hinged door and white worktops.
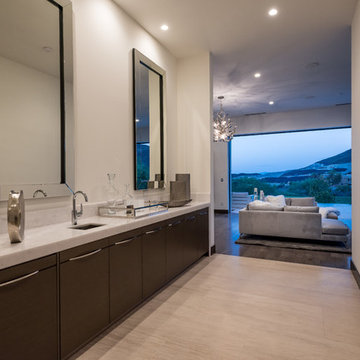
Master Bedroom Entrance with Wet Bar
Photo of a large contemporary ensuite bathroom in Las Vegas with flat-panel cabinets, brown cabinets, a submerged sink, marble worktops, white walls, light hardwood flooring, beige floors and white worktops.
Photo of a large contemporary ensuite bathroom in Las Vegas with flat-panel cabinets, brown cabinets, a submerged sink, marble worktops, white walls, light hardwood flooring, beige floors and white worktops.

Large modern shower room bathroom in New York with flat-panel cabinets, brown cabinets, a corner bath, a shower/bath combination, white walls, porcelain flooring, a trough sink and grey floors.
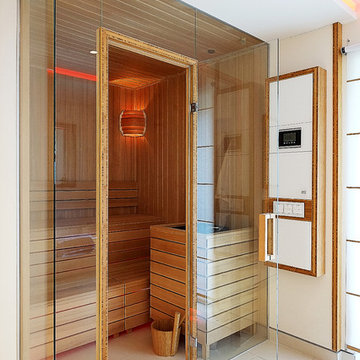
Photo of a medium sized contemporary sauna bathroom in Berlin with white walls, beige tiles, stone tiles, brown cabinets, a built-in bath, a built-in shower, ceramic flooring, beige floors and an open shower.
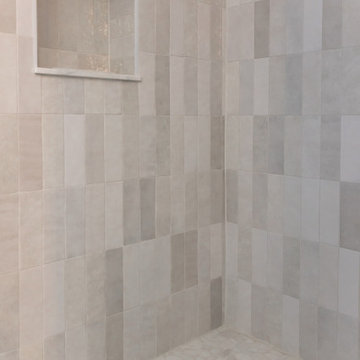
Secondary bathroom with a freestanding tub and tile in shower.
Design ideas for a medium sized contemporary family bathroom in Portland with shaker cabinets, brown cabinets, a freestanding bath, a one-piece toilet, white walls, a submerged sink, quartz worktops, beige floors, a sliding door, beige worktops, a wall niche, double sinks and a built in vanity unit.
Design ideas for a medium sized contemporary family bathroom in Portland with shaker cabinets, brown cabinets, a freestanding bath, a one-piece toilet, white walls, a submerged sink, quartz worktops, beige floors, a sliding door, beige worktops, a wall niche, double sinks and a built in vanity unit.

Design ideas for a small modern shower room bathroom in Orange County with beaded cabinets, brown cabinets, an alcove shower, a one-piece toilet, white tiles, marble tiles, white walls, ceramic flooring, a built-in sink, marble worktops, white floors, a hinged door, white worktops, a single sink, a freestanding vanity unit and panelled walls.
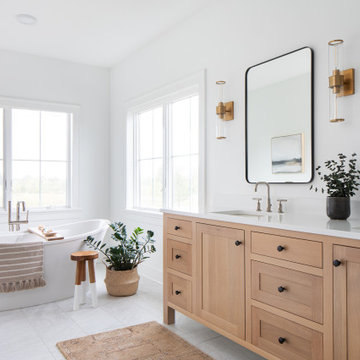
This freestanding tub sets the mood to relax and unwind. Sherwin Williams Pure white is painted on the walls and trim. The polished nickel bathtub filler elevates the space. White oak custom shaker style inset vanity brings in all the warmth!

A single-story ranch house in Austin received a new look with a two-story addition and complete remodel.
Inspiration for a large scandi ensuite wet room bathroom in Austin with flat-panel cabinets, brown cabinets, a freestanding bath, a one-piece toilet, blue tiles, porcelain tiles, white walls, porcelain flooring, a submerged sink, engineered stone worktops, grey floors, an open shower, white worktops, a wall niche, double sinks and a floating vanity unit.
Inspiration for a large scandi ensuite wet room bathroom in Austin with flat-panel cabinets, brown cabinets, a freestanding bath, a one-piece toilet, blue tiles, porcelain tiles, white walls, porcelain flooring, a submerged sink, engineered stone worktops, grey floors, an open shower, white worktops, a wall niche, double sinks and a floating vanity unit.

Inspiration for a medium sized midcentury ensuite half tiled bathroom in Phoenix with brown cabinets, a single sink, a freestanding vanity unit, shaker cabinets, an alcove bath, white tiles, metro tiles, quartz worktops, white worktops, a shower/bath combination, a submerged sink, a shower curtain, a one-piece toilet, white walls, ceramic flooring, black floors and a wall niche.
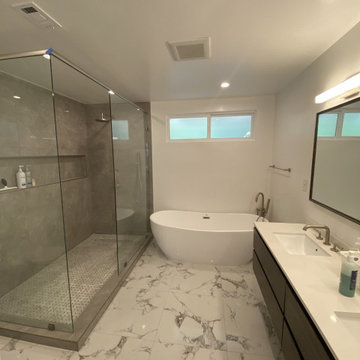
Complete remodeling of existing master bathroom, including new marble tile floor, free standing tub, floating vanity, walk in shower with frameless glass door.
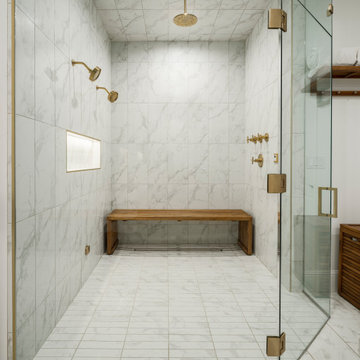
Inspiration for a large traditional ensuite bathroom in Phoenix with flat-panel cabinets, brown cabinets, a built-in bath, a walk-in shower, a one-piece toilet, white tiles, marble tiles, white walls, marble flooring, a submerged sink, engineered stone worktops, white floors, a hinged door, white worktops, a shower bench, double sinks, a floating vanity unit, all types of ceiling and all types of wall treatment.

The Atherton House is a family compound for a professional couple in the tech industry, and their two teenage children. After living in Singapore, then Hong Kong, and building homes there, they looked forward to continuing their search for a new place to start a life and set down roots.
The site is located on Atherton Avenue on a flat, 1 acre lot. The neighboring lots are of a similar size, and are filled with mature planting and gardens. The brief on this site was to create a house that would comfortably accommodate the busy lives of each of the family members, as well as provide opportunities for wonder and awe. Views on the site are internal. Our goal was to create an indoor- outdoor home that embraced the benign California climate.
The building was conceived as a classic “H” plan with two wings attached by a double height entertaining space. The “H” shape allows for alcoves of the yard to be embraced by the mass of the building, creating different types of exterior space. The two wings of the home provide some sense of enclosure and privacy along the side property lines. The south wing contains three bedroom suites at the second level, as well as laundry. At the first level there is a guest suite facing east, powder room and a Library facing west.
The north wing is entirely given over to the Primary suite at the top level, including the main bedroom, dressing and bathroom. The bedroom opens out to a roof terrace to the west, overlooking a pool and courtyard below. At the ground floor, the north wing contains the family room, kitchen and dining room. The family room and dining room each have pocketing sliding glass doors that dissolve the boundary between inside and outside.
Connecting the wings is a double high living space meant to be comfortable, delightful and awe-inspiring. A custom fabricated two story circular stair of steel and glass connects the upper level to the main level, and down to the basement “lounge” below. An acrylic and steel bridge begins near one end of the stair landing and flies 40 feet to the children’s bedroom wing. People going about their day moving through the stair and bridge become both observed and observer.
The front (EAST) wall is the all important receiving place for guests and family alike. There the interplay between yin and yang, weathering steel and the mature olive tree, empower the entrance. Most other materials are white and pure.
The mechanical systems are efficiently combined hydronic heating and cooling, with no forced air required.

Light and Airy shiplap bathroom was the dream for this hard working couple. The goal was to totally re-create a space that was both beautiful, that made sense functionally and a place to remind the clients of their vacation time. A peaceful oasis. We knew we wanted to use tile that looks like shiplap. A cost effective way to create a timeless look. By cladding the entire tub shower wall it really looks more like real shiplap planked walls.
The center point of the room is the new window and two new rustic beams. Centered in the beams is the rustic chandelier.
Design by Signature Designs Kitchen Bath
Contractor ADR Design & Remodel
Photos by Gail Owens
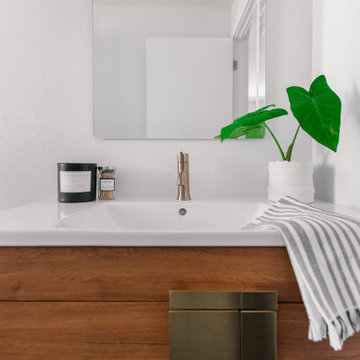
Photo of a small scandinavian ensuite bathroom in Tampa with flat-panel cabinets, brown cabinets, an alcove bath, an alcove shower, white tiles, metro tiles, white walls, ceramic flooring, an integrated sink, engineered stone worktops, black floors, a shower curtain, white worktops, a single sink and a freestanding vanity unit.
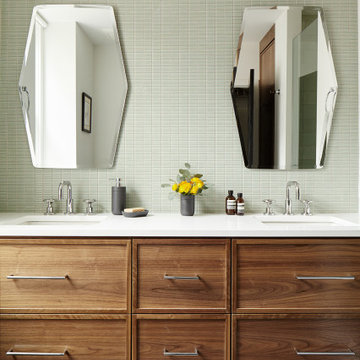
Renovated master bathroom with custom floating double vanity and linear grid mosaic tile.
This is an example of a medium sized contemporary ensuite bathroom in Philadelphia with shaker cabinets, brown cabinets, green tiles, ceramic tiles, white walls, cement flooring, a submerged sink, engineered stone worktops, grey floors and white worktops.
This is an example of a medium sized contemporary ensuite bathroom in Philadelphia with shaker cabinets, brown cabinets, green tiles, ceramic tiles, white walls, cement flooring, a submerged sink, engineered stone worktops, grey floors and white worktops.
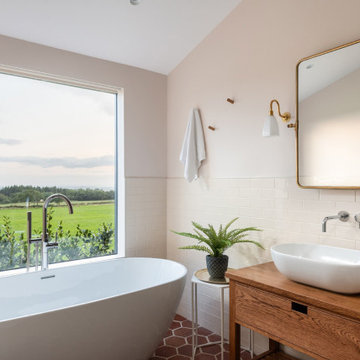
Unique Home Stays
Medium sized country bathroom in Other with brown cabinets, a freestanding bath, white tiles, white walls, terracotta flooring, wooden worktops, red floors, brown worktops, metro tiles, a vessel sink and flat-panel cabinets.
Medium sized country bathroom in Other with brown cabinets, a freestanding bath, white tiles, white walls, terracotta flooring, wooden worktops, red floors, brown worktops, metro tiles, a vessel sink and flat-panel cabinets.
Bathroom with Brown Cabinets and White Walls Ideas and Designs
12

 Shelves and shelving units, like ladder shelves, will give you extra space without taking up too much floor space. Also look for wire, wicker or fabric baskets, large and small, to store items under or next to the sink, or even on the wall.
Shelves and shelving units, like ladder shelves, will give you extra space without taking up too much floor space. Also look for wire, wicker or fabric baskets, large and small, to store items under or next to the sink, or even on the wall.  The sink, the mirror, shower and/or bath are the places where you might want the clearest and strongest light. You can use these if you want it to be bright and clear. Otherwise, you might want to look at some soft, ambient lighting in the form of chandeliers, short pendants or wall lamps. You could use accent lighting around your bath in the form to create a tranquil, spa feel, as well.
The sink, the mirror, shower and/or bath are the places where you might want the clearest and strongest light. You can use these if you want it to be bright and clear. Otherwise, you might want to look at some soft, ambient lighting in the form of chandeliers, short pendants or wall lamps. You could use accent lighting around your bath in the form to create a tranquil, spa feel, as well. 