Bathroom with Brown Cabinets and White Walls Ideas and Designs
Refine by:
Budget
Sort by:Popular Today
141 - 160 of 8,461 photos
Item 1 of 3
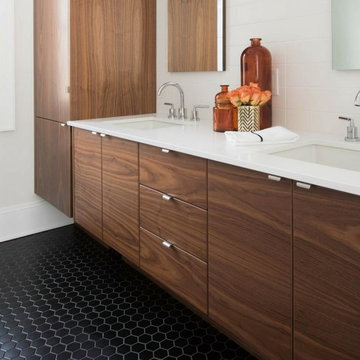
Design ideas for a medium sized contemporary ensuite bathroom in San Francisco with flat-panel cabinets, brown cabinets, white tiles, metro tiles, white walls, mosaic tile flooring, a submerged sink, engineered stone worktops and black floors.
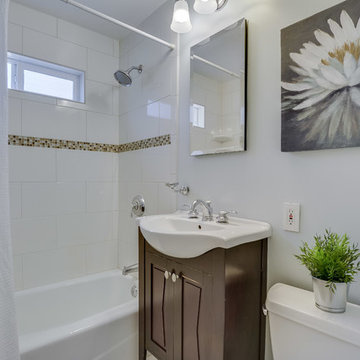
Inspiration for a traditional shower room bathroom in Seattle with brown cabinets, an alcove bath, a shower/bath combination, a two-piece toilet, white tiles, white walls, an integrated sink, a shower curtain, white worktops and recessed-panel cabinets.

Photo of a medium sized contemporary ensuite bathroom in San Francisco with flat-panel cabinets, brown cabinets, a freestanding bath, a corner shower, blue tiles, ceramic tiles, white walls, cement flooring, an integrated sink, engineered stone worktops, white floors, a hinged door, white worktops, an enclosed toilet, double sinks, a floating vanity unit and wallpapered walls.

Our "Move all the things" project is a great example of sometimes the best option is to completely rework the footprint of the space and start fresh. Which means none of the before pictures will make sense because we moved everything around. Love how this turned out for our clients.
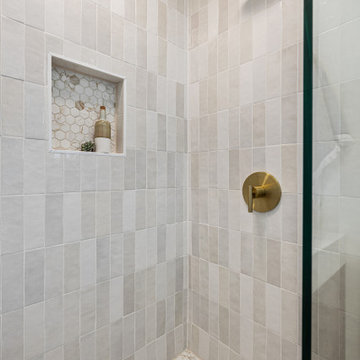
Small traditional ensuite bathroom in San Francisco with flat-panel cabinets, brown cabinets, an alcove shower, a one-piece toilet, white tiles, ceramic tiles, white walls, ceramic flooring, an integrated sink, engineered stone worktops, beige floors, a hinged door, white worktops, a single sink and a freestanding vanity unit.
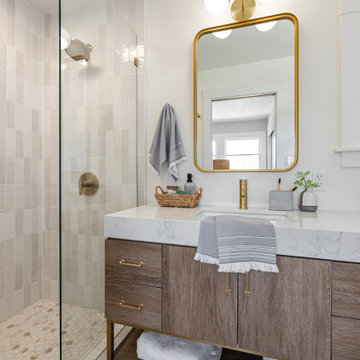
Photo of a small classic ensuite bathroom in San Francisco with flat-panel cabinets, brown cabinets, an alcove shower, a one-piece toilet, white tiles, ceramic tiles, white walls, ceramic flooring, an integrated sink, engineered stone worktops, beige floors, a hinged door, white worktops, a single sink and a freestanding vanity unit.

Light and Airy shiplap bathroom was the dream for this hard working couple. The goal was to totally re-create a space that was both beautiful, that made sense functionally and a place to remind the clients of their vacation time. A peaceful oasis. We knew we wanted to use tile that looks like shiplap. A cost effective way to create a timeless look. By cladding the entire tub shower wall it really looks more like real shiplap planked walls.
The center point of the room is the new window and two new rustic beams. Centered in the beams is the rustic chandelier.
Design by Signature Designs Kitchen Bath
Contractor ADR Design & Remodel
Photos by Gail Owens

Photo of a medium sized rustic shower room bathroom in Detroit with freestanding cabinets, brown cabinets, a walk-in shower, a one-piece toilet, white walls, vinyl flooring, a vessel sink, wooden worktops, grey floors, brown worktops, a single sink, a built in vanity unit, a timber clad ceiling and tongue and groove walls.
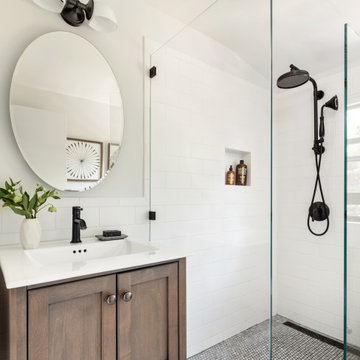
This streamlined guest bathroom has everything you need for your guests. an open shower enclosure and curbless entrance is also perfect for older guests.
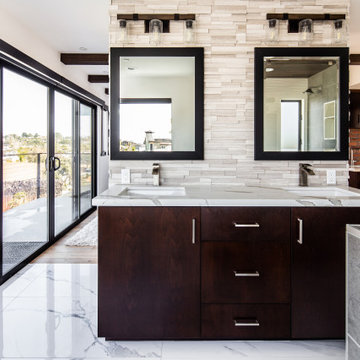
Large contemporary ensuite bathroom in San Diego with flat-panel cabinets, brown cabinets, a double shower, grey tiles, quartz worktops, white worktops, double sinks, a built in vanity unit, stone tiles, white walls, porcelain flooring, a built-in sink, white floors and a sliding door.

Photo of a medium sized contemporary shower room bathroom in DC Metro with flat-panel cabinets, brown cabinets, a walk-in shower, a one-piece toilet, multi-coloured tiles, porcelain tiles, white walls, porcelain flooring, an integrated sink, engineered stone worktops, multi-coloured floors, an open shower and white worktops.
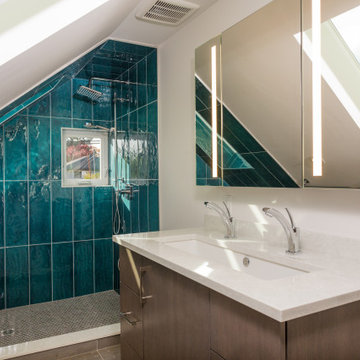
Medium sized bohemian ensuite bathroom in Vancouver with flat-panel cabinets, brown cabinets, an alcove shower, a wall mounted toilet, blue tiles, porcelain tiles, white walls, porcelain flooring, a submerged sink, engineered stone worktops, grey floors, a hinged door and white worktops.
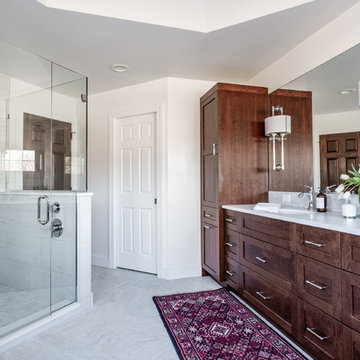
This project is proof again that even if your space has some kooky architecture, it's possible to get a clean and calm effect. Nothing about this large bathroom is 90 degrees: the walls angle and above the tub is a partially lofted octagonal ceiling. For the remodel, we conscientiously designed architectural elements and finishes to counter all that business. Walls now blend into both ceiling and the ground color of the tile. Tile is all rectangular and a consistent tone, and we made sure tile lines were continuous around the space. Fixture finishes match throughout (which we don't always do!). Transitioning from this before to this after was about more than stripping wallpaper and upgrading fixtures and finishes. Nothing like a good challenging space to keep us on our toes!
Photos by Addison Group LLC
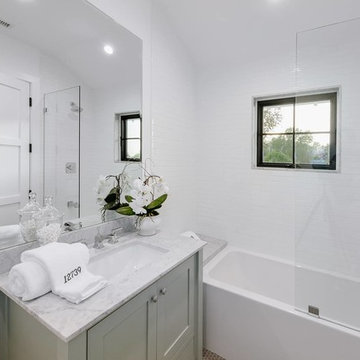
Project photographer-Therese Hyde This photo features the kids bath.
This is an example of a medium sized farmhouse family bathroom in Los Angeles with freestanding cabinets, brown cabinets, a freestanding bath, a shower/bath combination, white tiles, ceramic tiles, white walls, mosaic tile flooring, a submerged sink, quartz worktops, grey floors, a hinged door and white worktops.
This is an example of a medium sized farmhouse family bathroom in Los Angeles with freestanding cabinets, brown cabinets, a freestanding bath, a shower/bath combination, white tiles, ceramic tiles, white walls, mosaic tile flooring, a submerged sink, quartz worktops, grey floors, a hinged door and white worktops.
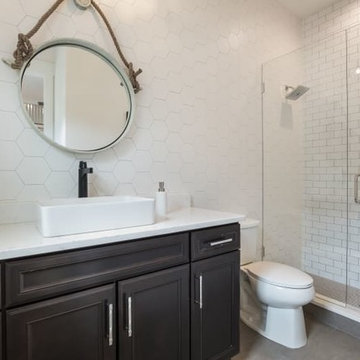
White Hexagon White Tile and White Subway Shower Tile with Dark Wood Vanity and Porthole Style Vanity Mirror.
This is an example of a medium sized rural family bathroom in Jacksonville with shaker cabinets, brown cabinets, a walk-in shower, a two-piece toilet, white tiles, ceramic tiles, white walls, ceramic flooring, a vessel sink, engineered stone worktops, grey floors, a hinged door and white worktops.
This is an example of a medium sized rural family bathroom in Jacksonville with shaker cabinets, brown cabinets, a walk-in shower, a two-piece toilet, white tiles, ceramic tiles, white walls, ceramic flooring, a vessel sink, engineered stone worktops, grey floors, a hinged door and white worktops.

We loved updating this 1977 house giving our clients a more transitional kitchen, living room and powder bath. Our clients are very busy and didn’t want too many options. Our designers narrowed down their selections and gave them just enough options to choose from without being overwhelming.
In the kitchen, we replaced the cabinetry without changing the locations of the walls, doors openings or windows. All finished were replaced with beautiful cabinets, counter tops, sink, back splash and faucet hardware.
In the Master bathroom, we added all new finishes. There are two closets in the bathroom that did not change but everything else did. We.added pocket doors to the bedroom, where there were no doors before. Our clients wanted taller 36” height cabinets and a seated makeup vanity, so we were able to accommodate those requests without any problems. We added new lighting, mirrors, counter top and all new plumbing fixtures in addition to removing the soffits over the vanities and the shower, really opening up the space and giving it a new modern look. They had also been living with the cold and hot water reversed in the shower, so we also fixed that for them!
In their den, they wanted to update the dark paneling, remove the large stone from the curved fireplace wall and they wanted a new mantel. We flattened the wall, added a TV niche above fireplace and moved the cable connections, so they have exactly what they wanted. We left the wood paneling on the walls but painted them a light color to brighten up the room.
There was a small wet bar between the den and their family room. They liked the bar area but didn’t feel that they needed the sink, so we removed and capped the water lines and gave the bar an updated look by adding new counter tops and shelving. They had some previous water damage to their floors, so the wood flooring was replaced throughout the den and all connecting areas, making the transition from one room to the other completely seamless. In the end, the clients love their new space and are able to really enjoy their updated home and now plan stay there for a little longer!
Design/Remodel by Hatfield Builders & Remodelers | Photography by Versatile Imaging
Less
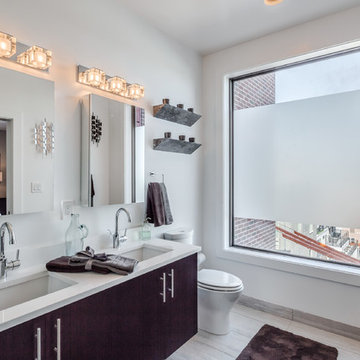
No stone was left unturned in this project. Every space counts and contributed to the overall feel that we wanted to achieve. These 2 bathrooms were no exception!
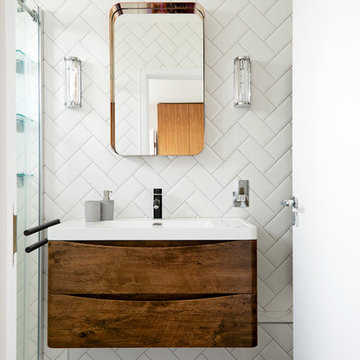
Anna Stathaki
White herringbone tiles were installed to create a much cleaner and contemporary finish, they also are a point to the property's history, mimicking the parquet flooring throughout the rest of the flat.
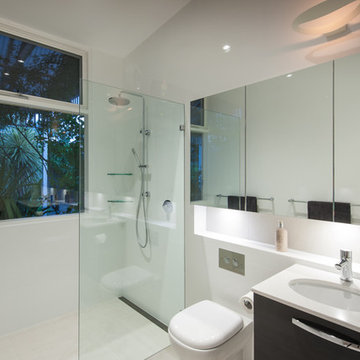
Designed and built by the Brilliant SA team. Copyright Brilliant SA
Photo of a small modern ensuite bathroom in Other with a submerged sink, brown cabinets, a walk-in shower, white tiles, white walls and porcelain flooring.
Photo of a small modern ensuite bathroom in Other with a submerged sink, brown cabinets, a walk-in shower, white tiles, white walls and porcelain flooring.
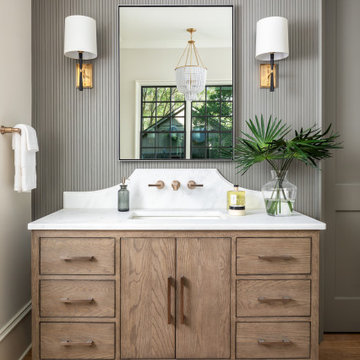
This primary bathroom is designed to offer both style and functionality. The space features dual RH vanities, providing ample storage and a touch of sophistication. A luxurious soaking tub invites you to unwind and indulge in pure relaxation. The tiled shower adds a sleek and contemporary element, offering a refreshing and invigorating bathing experience. The soft gray painted accent wall enhances the calming ambiance of the room, creating a soothing backdrop for your daily routines.
Bathroom with Brown Cabinets and White Walls Ideas and Designs
8

 Shelves and shelving units, like ladder shelves, will give you extra space without taking up too much floor space. Also look for wire, wicker or fabric baskets, large and small, to store items under or next to the sink, or even on the wall.
Shelves and shelving units, like ladder shelves, will give you extra space without taking up too much floor space. Also look for wire, wicker or fabric baskets, large and small, to store items under or next to the sink, or even on the wall.  The sink, the mirror, shower and/or bath are the places where you might want the clearest and strongest light. You can use these if you want it to be bright and clear. Otherwise, you might want to look at some soft, ambient lighting in the form of chandeliers, short pendants or wall lamps. You could use accent lighting around your bath in the form to create a tranquil, spa feel, as well.
The sink, the mirror, shower and/or bath are the places where you might want the clearest and strongest light. You can use these if you want it to be bright and clear. Otherwise, you might want to look at some soft, ambient lighting in the form of chandeliers, short pendants or wall lamps. You could use accent lighting around your bath in the form to create a tranquil, spa feel, as well. 