Bathroom with Black Walls and Brown Floors Ideas and Designs
Refine by:
Budget
Sort by:Popular Today
1 - 20 of 302 photos
Item 1 of 3

Modern master bathroom by Burdge Architects and Associates in Malibu, CA.
Berlyn Photography
Photo of a contemporary ensuite bathroom in Los Angeles with flat-panel cabinets, black cabinets, a freestanding bath, a corner shower, black walls, dark hardwood flooring, a vessel sink, concrete worktops, black tiles, cement tiles, brown floors, a hinged door and grey worktops.
Photo of a contemporary ensuite bathroom in Los Angeles with flat-panel cabinets, black cabinets, a freestanding bath, a corner shower, black walls, dark hardwood flooring, a vessel sink, concrete worktops, black tiles, cement tiles, brown floors, a hinged door and grey worktops.
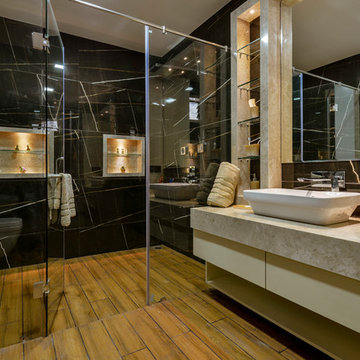
Designed by - Office of Contemporary Architecture
Photographed by - Ravi Chouhan, Sapna Jain
Medium sized contemporary bathroom in Bengaluru with flat-panel cabinets, beige cabinets, a built-in shower, black tiles, black walls, a vessel sink, brown floors, a hinged door and grey worktops.
Medium sized contemporary bathroom in Bengaluru with flat-panel cabinets, beige cabinets, a built-in shower, black tiles, black walls, a vessel sink, brown floors, a hinged door and grey worktops.

David Butler
Photo of a medium sized contemporary wet room bathroom in Surrey with flat-panel cabinets, grey cabinets, a freestanding bath, black walls, brown floors, an open shower, black tiles, brown tiles, mosaic tiles and a console sink.
Photo of a medium sized contemporary wet room bathroom in Surrey with flat-panel cabinets, grey cabinets, a freestanding bath, black walls, brown floors, an open shower, black tiles, brown tiles, mosaic tiles and a console sink.

Photography: Frederic Neema
Design ideas for a large contemporary ensuite bathroom in San Francisco with a freestanding bath, a vessel sink, flat-panel cabinets, white cabinets, an alcove shower, black walls, ceramic flooring, brown floors, an open shower and black worktops.
Design ideas for a large contemporary ensuite bathroom in San Francisco with a freestanding bath, a vessel sink, flat-panel cabinets, white cabinets, an alcove shower, black walls, ceramic flooring, brown floors, an open shower and black worktops.
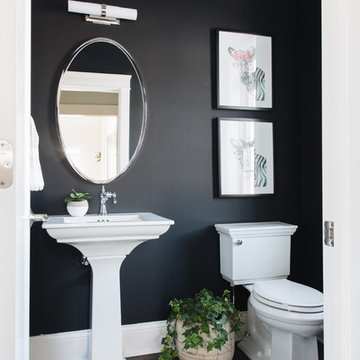
Traditional bathroom in Chicago with a two-piece toilet, black walls, dark hardwood flooring, a pedestal sink and brown floors.
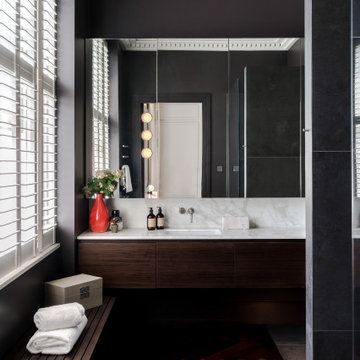
Master Bathroom
Photo of a contemporary bathroom in London with flat-panel cabinets, dark wood cabinets, black walls, dark hardwood flooring, a submerged sink, brown floors, white worktops, a single sink and a floating vanity unit.
Photo of a contemporary bathroom in London with flat-panel cabinets, dark wood cabinets, black walls, dark hardwood flooring, a submerged sink, brown floors, white worktops, a single sink and a floating vanity unit.
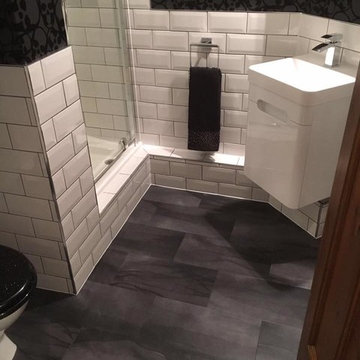
Small contemporary shower room bathroom in San Francisco with flat-panel cabinets, white cabinets, a built-in shower, white tiles, metro tiles, black walls, vinyl flooring, an integrated sink, brown floors, a hinged door and white worktops.
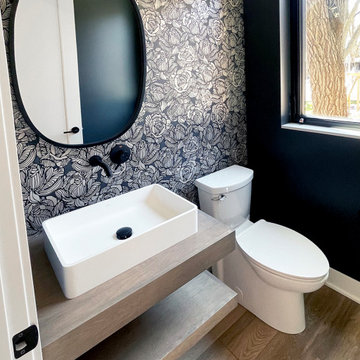
Small powder room design
This is an example of a small modern bathroom in Minneapolis with a one-piece toilet, black walls, medium hardwood flooring, a vessel sink, wooden worktops, brown floors, brown worktops, a single sink, a floating vanity unit and wallpapered walls.
This is an example of a small modern bathroom in Minneapolis with a one-piece toilet, black walls, medium hardwood flooring, a vessel sink, wooden worktops, brown floors, brown worktops, a single sink, a floating vanity unit and wallpapered walls.
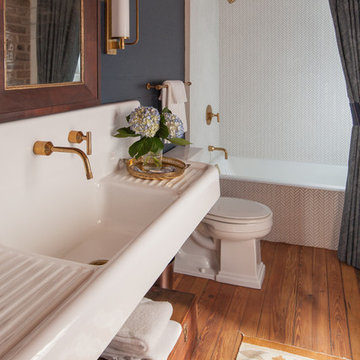
Photo of a farmhouse bathroom in Charleston with an alcove bath, a shower/bath combination, white tiles, black walls, medium hardwood flooring, an integrated sink, brown floors, a shower curtain and white worktops.
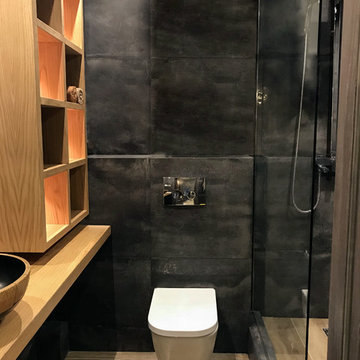
Редко можно встретить ванную комнату с применением большого количества темного цвета. Такие оттенки у многих ассоциируются с ночью, чем-то таинственным, а может даже зловещим. Но во всем есть «две стороны медали». Если ванная комната правильно оформлена, то она не станет скучной или подавляющей, а будет выглядеть изящно, благородно.
Дерево прекрасно разбавляет черный интерьер и добавляет стиля
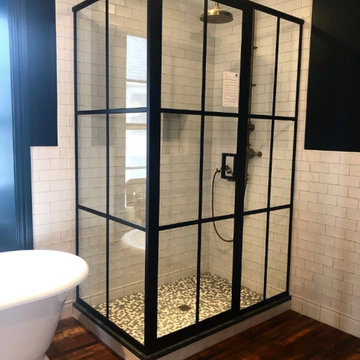
Photo of an urban bathroom with a corner shower, white tiles, metro tiles, black walls, dark hardwood flooring and brown floors.
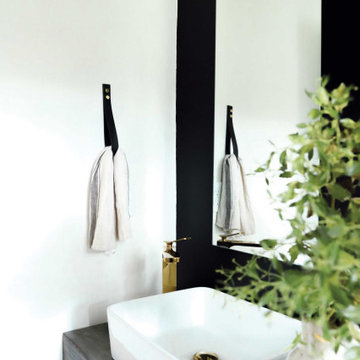
So, let’s talk powder room, shall we? The powder room at #flipmagnolia was a new addition to the house. Before renovations took place, the powder room was a pantry. This house is about 1,300 square feet. So a large pantry didn’t fit within our design plan. Instead, we decided to eliminate the pantry and transform it into a much-needed powder room. And the end result was amazing!
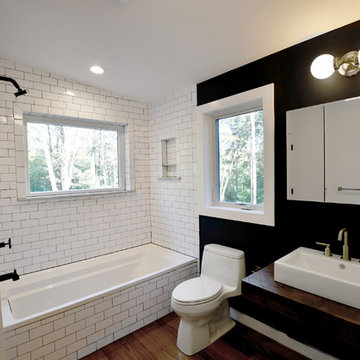
Modern black and white bathroom with graphic style white subway tile and dark grout. Black accent wall with squared edged, angular fixtures. Clean lines, high contrast. Wood slab vanity with bright white sink.
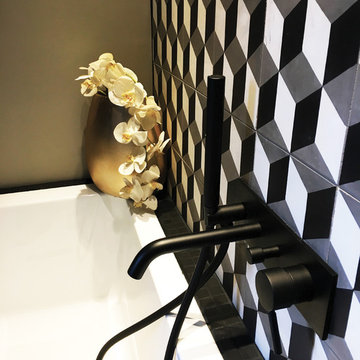
Détail salle de bain graphique et scandinave - Isabelle Le Rest Intérieurs
Design ideas for a medium sized scandinavian ensuite wet room bathroom in Paris with a corner bath, white tiles, grey tiles, black tiles, ceramic tiles, black walls, an integrated sink, laminate worktops, an open shower, flat-panel cabinets, light wood cabinets, light hardwood flooring, brown floors and black worktops.
Design ideas for a medium sized scandinavian ensuite wet room bathroom in Paris with a corner bath, white tiles, grey tiles, black tiles, ceramic tiles, black walls, an integrated sink, laminate worktops, an open shower, flat-panel cabinets, light wood cabinets, light hardwood flooring, brown floors and black worktops.
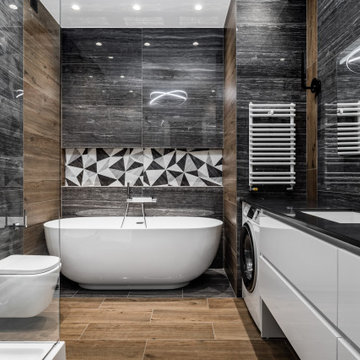
This is an example of a medium sized shower room bathroom in Saint Petersburg with flat-panel cabinets, white cabinets, a freestanding bath, all types of shower, a wall mounted toilet, black tiles, ceramic tiles, black walls, ceramic flooring, a submerged sink, engineered stone worktops, brown floors, a sliding door, black worktops, a single sink and a floating vanity unit.

Small contemporary ensuite bathroom in Rome with flat-panel cabinets, grey cabinets, a built-in bath, black tiles, porcelain tiles, black walls, dark hardwood flooring, a built-in sink, limestone worktops, brown floors, grey worktops, a single sink, a floating vanity unit, a drop ceiling and wood walls.

Small contemporary ensuite bathroom in Rome with flat-panel cabinets, grey cabinets, a built-in bath, black tiles, porcelain tiles, black walls, dark hardwood flooring, a built-in sink, limestone worktops, brown floors, grey worktops, a single sink, a floating vanity unit, a drop ceiling and wood walls.
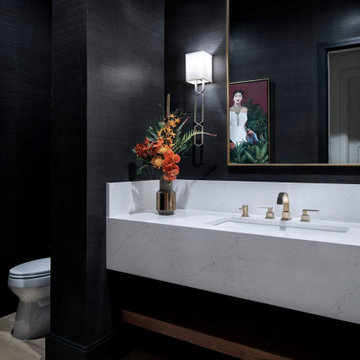
Black powder room with white marble countertop. Gold-rimmed mirror and white and silver sconces. Gold sink finishes.
Photo of a small modern shower room bathroom in Austin with white cabinets, a one-piece toilet, black walls, light hardwood flooring, marble worktops, brown floors, white worktops, a wall niche, a single sink and a built in vanity unit.
Photo of a small modern shower room bathroom in Austin with white cabinets, a one-piece toilet, black walls, light hardwood flooring, marble worktops, brown floors, white worktops, a wall niche, a single sink and a built in vanity unit.
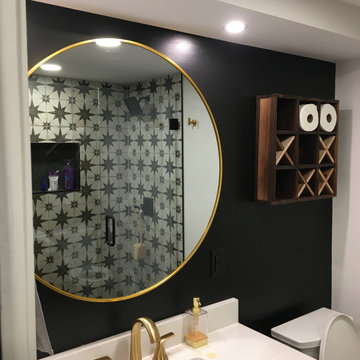
Customers self-designed this space. Inspired to make the basement appear like a Speakeasy, they chose a mixture of black and white accented throughout, along with lighting and fixtures in certain rooms that truly make you feel like this basement should be kept a secret (in a great way)
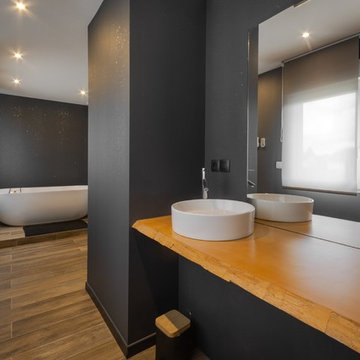
Inspiration for a contemporary bathroom in Other with a freestanding bath, black walls, a vessel sink, wooden worktops, brown floors and brown worktops.
Bathroom with Black Walls and Brown Floors Ideas and Designs
1

 Shelves and shelving units, like ladder shelves, will give you extra space without taking up too much floor space. Also look for wire, wicker or fabric baskets, large and small, to store items under or next to the sink, or even on the wall.
Shelves and shelving units, like ladder shelves, will give you extra space without taking up too much floor space. Also look for wire, wicker or fabric baskets, large and small, to store items under or next to the sink, or even on the wall.  The sink, the mirror, shower and/or bath are the places where you might want the clearest and strongest light. You can use these if you want it to be bright and clear. Otherwise, you might want to look at some soft, ambient lighting in the form of chandeliers, short pendants or wall lamps. You could use accent lighting around your bath in the form to create a tranquil, spa feel, as well.
The sink, the mirror, shower and/or bath are the places where you might want the clearest and strongest light. You can use these if you want it to be bright and clear. Otherwise, you might want to look at some soft, ambient lighting in the form of chandeliers, short pendants or wall lamps. You could use accent lighting around your bath in the form to create a tranquil, spa feel, as well. 