Bathroom with Brown Floors and Wainscoting Ideas and Designs
Refine by:
Budget
Sort by:Popular Today
101 - 120 of 395 photos
Item 1 of 3
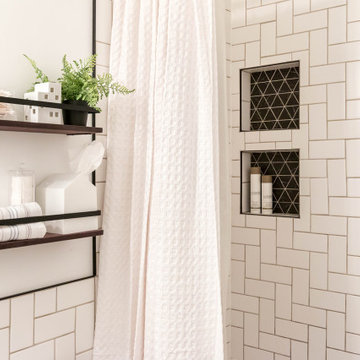
This is an example of a small modern bathroom in Calgary with shaker cabinets, black cabinets, an alcove bath, a shower/bath combination, a one-piece toilet, white tiles, ceramic tiles, white walls, vinyl flooring, a submerged sink, solid surface worktops, brown floors, a shower curtain, white worktops, a wall niche, a single sink, a freestanding vanity unit and wainscoting.
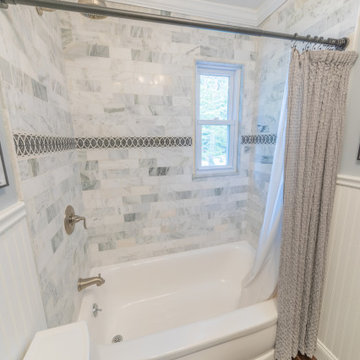
This main bath on the 2nd level of this split home is now used by the kids & guests.
Medium sized classic family bathroom in New York with an alcove bath, a shower/bath combination, a two-piece toilet, grey tiles, porcelain tiles, grey walls, porcelain flooring, a wall-mounted sink, brown floors, a shower curtain, double sinks and wainscoting.
Medium sized classic family bathroom in New York with an alcove bath, a shower/bath combination, a two-piece toilet, grey tiles, porcelain tiles, grey walls, porcelain flooring, a wall-mounted sink, brown floors, a shower curtain, double sinks and wainscoting.
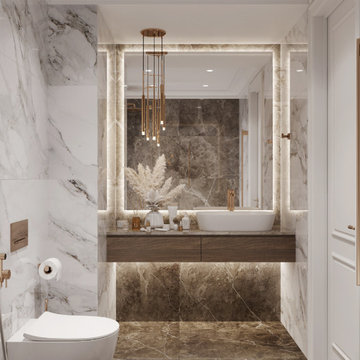
Photo of a classic bathroom in Other with dark wood cabinets, a built-in bath, a wall mounted toilet, white tiles, marble tiles, white walls, marble flooring, a built-in sink, marble worktops, brown floors, a single sink and wainscoting.
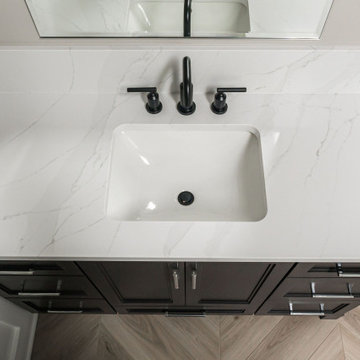
This is an example of a large traditional ensuite bathroom in Chicago with recessed-panel cabinets, black cabinets, a freestanding bath, a corner shower, a two-piece toilet, grey walls, ceramic flooring, a submerged sink, quartz worktops, brown floors, a hinged door, white worktops, an enclosed toilet, double sinks, a built in vanity unit, a vaulted ceiling and wainscoting.
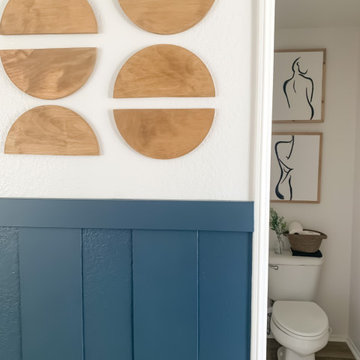
board and batten chair rail added with custom circle wood accents.
Photo of a small traditional ensuite bathroom in Indianapolis with blue walls, porcelain flooring, brown floors, an enclosed toilet and wainscoting.
Photo of a small traditional ensuite bathroom in Indianapolis with blue walls, porcelain flooring, brown floors, an enclosed toilet and wainscoting.

Quartz
Large traditional ensuite bathroom in San Diego with beige cabinets, a freestanding bath, a corner shower, a two-piece toilet, grey tiles, white walls, vinyl flooring, a submerged sink, engineered stone worktops, brown floors, white worktops, an enclosed toilet, a single sink, a built in vanity unit and wainscoting.
Large traditional ensuite bathroom in San Diego with beige cabinets, a freestanding bath, a corner shower, a two-piece toilet, grey tiles, white walls, vinyl flooring, a submerged sink, engineered stone worktops, brown floors, white worktops, an enclosed toilet, a single sink, a built in vanity unit and wainscoting.
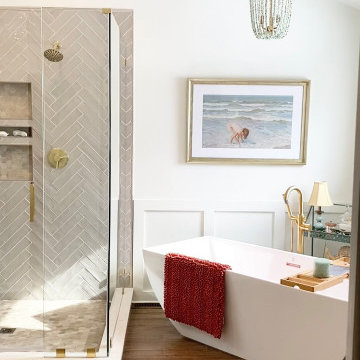
Major changes to this bathroom layout resulted in a stunning bathroom remodel created by Lotus Home Improvement.
Inspiration for a large contemporary ensuite bathroom in Chicago with shaker cabinets, blue cabinets, a freestanding bath, a corner shower, grey tiles, ceramic tiles, white walls, porcelain flooring, a submerged sink, engineered stone worktops, brown floors, a hinged door, beige worktops, a shower bench, a single sink, a built in vanity unit, a vaulted ceiling and wainscoting.
Inspiration for a large contemporary ensuite bathroom in Chicago with shaker cabinets, blue cabinets, a freestanding bath, a corner shower, grey tiles, ceramic tiles, white walls, porcelain flooring, a submerged sink, engineered stone worktops, brown floors, a hinged door, beige worktops, a shower bench, a single sink, a built in vanity unit, a vaulted ceiling and wainscoting.
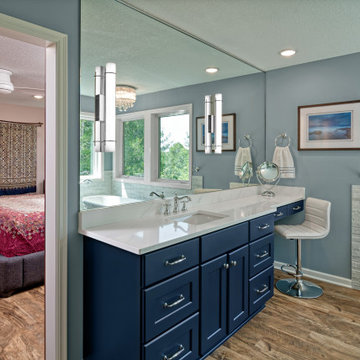
Owners' suite remodel including converting 2nd bedroom to large walk-in-closet, and combining the existing closet and bath to make the new owners' bath.
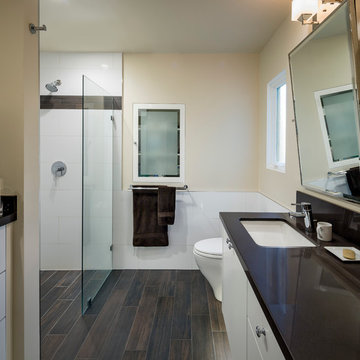
Photo of a medium sized contemporary shower room bathroom in San Francisco with flat-panel cabinets, white cabinets, a built-in shower, a one-piece toilet, white tiles, porcelain tiles, yellow walls, dark hardwood flooring, a submerged sink, solid surface worktops, brown floors, a hinged door, black worktops, a single sink, a floating vanity unit and wainscoting.
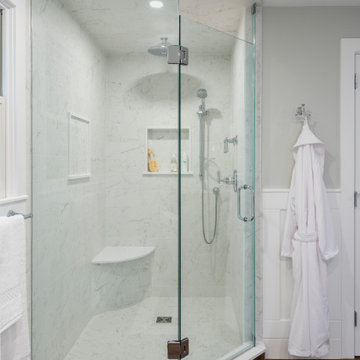
Large modern ensuite bathroom in Boston with a freestanding bath, a corner shower, grey walls, ceramic flooring, marble worktops, brown floors, a hinged door, a wall niche, double sinks, a built in vanity unit and wainscoting.
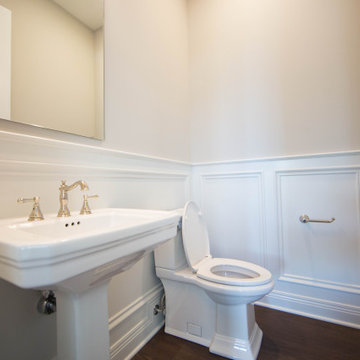
The wainscoting in the dedicated master bath powder room adds a simple touch of elegance.
This is an example of a medium sized classic ensuite bathroom in Indianapolis with a two-piece toilet, beige walls, medium hardwood flooring, a pedestal sink, brown floors, wainscoting and a single sink.
This is an example of a medium sized classic ensuite bathroom in Indianapolis with a two-piece toilet, beige walls, medium hardwood flooring, a pedestal sink, brown floors, wainscoting and a single sink.
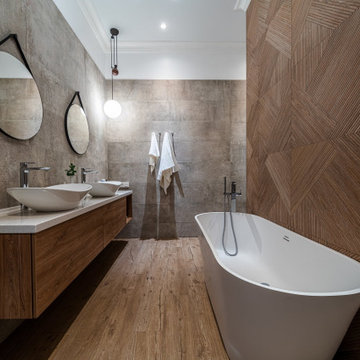
Дизайн современной ванной. Все фотографии на нашем сайте https://lesh-84.ru/ru/portfolio/rasieszhaya?utm_source=houzz
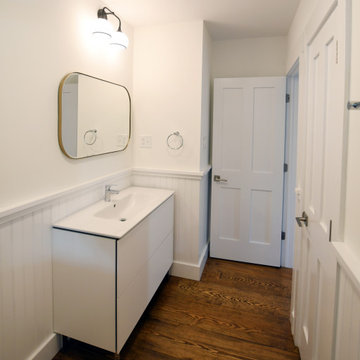
3 Bedroom, 3 Bath, 1800 square foot farmhouse in the Catskills is an excellent example of Modern Farmhouse style. Designed and built by The Catskill Farms, offering wide plank floors, classic tiled bathrooms, open floorplans, and cathedral ceilings. Modern accent like the open riser staircase, barn style hardware, and clean modern open shelving in the kitchen. A cozy stone fireplace with reclaimed beam mantle.
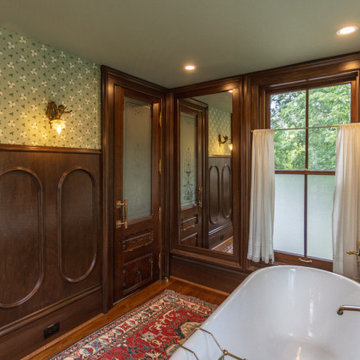
Photo of a large victorian ensuite bathroom in Cincinnati with freestanding cabinets, brown cabinets, a claw-foot bath, a corner shower, a one-piece toilet, dark hardwood flooring, a pedestal sink, granite worktops, brown floors, a hinged door, white worktops, an enclosed toilet, double sinks, a freestanding vanity unit and wainscoting.
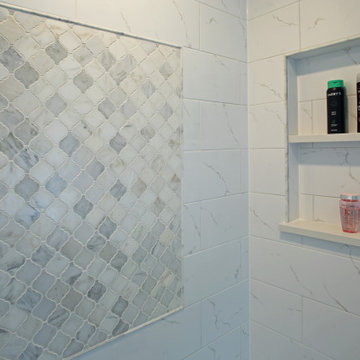
large ceramic tile shower with a marble niche and heavy glass enclosure
Large traditional ensuite bathroom in Minneapolis with flat-panel cabinets, white cabinets, a freestanding bath, an alcove shower, a one-piece toilet, white tiles, ceramic tiles, grey walls, vinyl flooring, a submerged sink, engineered stone worktops, brown floors, a hinged door, white worktops, an enclosed toilet, a single sink, a built in vanity unit and wainscoting.
Large traditional ensuite bathroom in Minneapolis with flat-panel cabinets, white cabinets, a freestanding bath, an alcove shower, a one-piece toilet, white tiles, ceramic tiles, grey walls, vinyl flooring, a submerged sink, engineered stone worktops, brown floors, a hinged door, white worktops, an enclosed toilet, a single sink, a built in vanity unit and wainscoting.
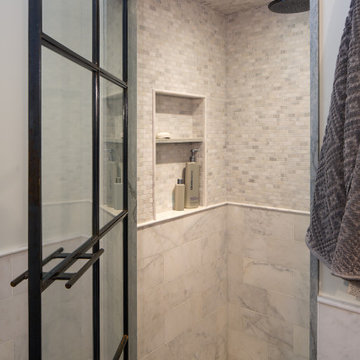
Inspiration for a medium sized beach style bathroom in San Diego with shaker cabinets, black cabinets, a one-piece toilet, white tiles, marble tiles, white walls, medium hardwood flooring, a built-in sink, marble worktops, brown floors, a hinged door, white worktops, a wall niche, a single sink, a freestanding vanity unit and wainscoting.
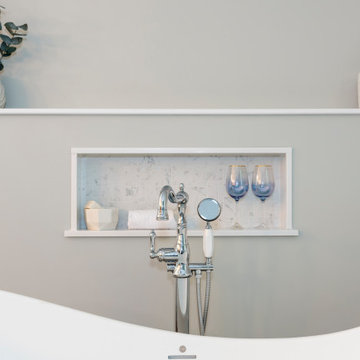
Large modern ensuite bathroom in Boston with a freestanding bath, a corner shower, grey walls, ceramic flooring, marble worktops, brown floors, a hinged door, a wall niche, double sinks, a built in vanity unit and wainscoting.
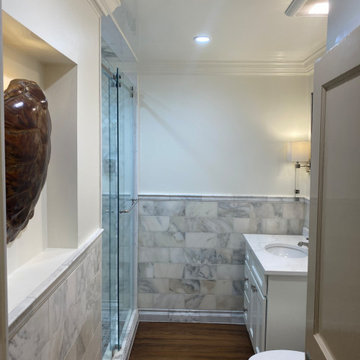
Inspiration for a medium sized contemporary shower room bathroom in New Orleans with shaker cabinets, white cabinets, an alcove shower, a one-piece toilet, multi-coloured tiles, marble tiles, white walls, dark hardwood flooring, a submerged sink, marble worktops, brown floors, a sliding door, white worktops, a single sink, a freestanding vanity unit and wainscoting.
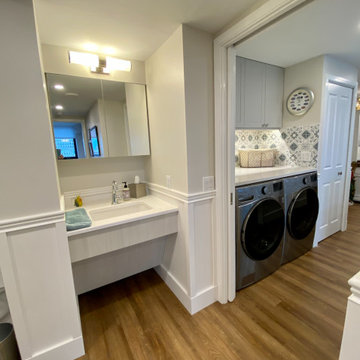
Access to the Master Bathroom is made easy from the kitchen/laundry area. Upon entering the bathroom, the roll up sink and medicine cabinet are easily accessible. There is wainscoting wall protection that is carried in from the adjacent hallway that easily blends with wainscoting height tile in the bathroom as well. The toilet is extra high comfort height and sits at 21" so that access from the wheelchair is easiest. There is a linen cabinet across from the toilet that provides for drawers for bathroom items and supplies and for linens and towels on top. The shower threshold could not be eliminated, so we extended the shower bench over 21" into the bathroom floor so that easy transfer could be made from the wheelchair onto the bench in the bathroom, and then just slide over on the bench into the shower. The handheld shower is located within easy reach of the bench with all bathing supplies conveniently located in an easily accessible niche. Although not all grab bars are shown here, there is one at the sink to help her stand up, a pull down bar near the toilet, a vertical bar to help standing up from the toilets, an angled bar from the bench to stand up and a horizontal and vertical grab bar in the shower itself. Note that we selected the basic grab bar to install over any designer grab bar for maximum safety and comfort.
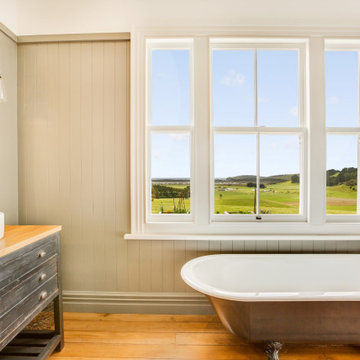
Rural bathroom in Auckland with flat-panel cabinets, distressed cabinets, a claw-foot bath, grey walls, medium hardwood flooring, a vessel sink, wooden worktops, brown floors, brown worktops, double sinks, a freestanding vanity unit and wainscoting.
Bathroom with Brown Floors and Wainscoting Ideas and Designs
6

 Shelves and shelving units, like ladder shelves, will give you extra space without taking up too much floor space. Also look for wire, wicker or fabric baskets, large and small, to store items under or next to the sink, or even on the wall.
Shelves and shelving units, like ladder shelves, will give you extra space without taking up too much floor space. Also look for wire, wicker or fabric baskets, large and small, to store items under or next to the sink, or even on the wall.  The sink, the mirror, shower and/or bath are the places where you might want the clearest and strongest light. You can use these if you want it to be bright and clear. Otherwise, you might want to look at some soft, ambient lighting in the form of chandeliers, short pendants or wall lamps. You could use accent lighting around your bath in the form to create a tranquil, spa feel, as well.
The sink, the mirror, shower and/or bath are the places where you might want the clearest and strongest light. You can use these if you want it to be bright and clear. Otherwise, you might want to look at some soft, ambient lighting in the form of chandeliers, short pendants or wall lamps. You could use accent lighting around your bath in the form to create a tranquil, spa feel, as well. 