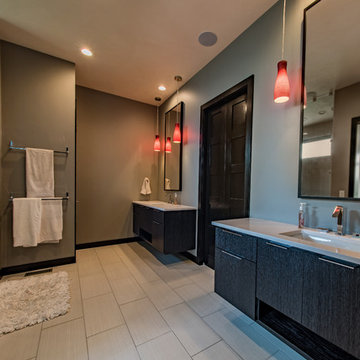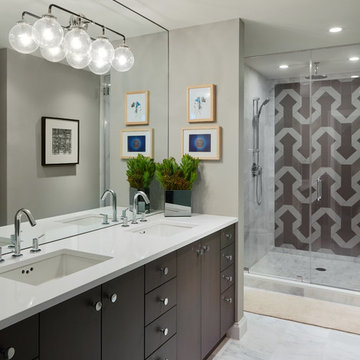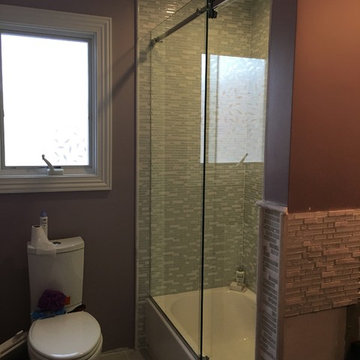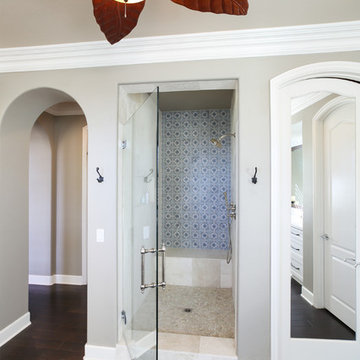Bathroom with a One-piece Toilet and Brown Walls Ideas and Designs
Refine by:
Budget
Sort by:Popular Today
1 - 20 of 2,713 photos
Item 1 of 3

This is an example of a medium sized victorian ensuite bathroom in Other with a claw-foot bath, a one-piece toilet, brown walls, dark hardwood flooring and panelled walls.

This bathroom was designed for specifically for my clients’ overnight guests.
My clients felt their previous bathroom was too light and sparse looking and asked for a more intimate and moodier look.
The mirror, tapware and bathroom fixtures have all been chosen for their soft gradual curves which create a flow on effect to each other, even the tiles were chosen for their flowy patterns. The smoked bronze lighting, door hardware, including doorstops were specified to work with the gun metal tapware.
A 2-metre row of deep storage drawers’ float above the floor, these are stained in a custom inky blue colour – the interiors are done in Indian Ink Melamine. The existing entrance door has also been stained in the same dark blue timber stain to give a continuous and purposeful look to the room.
A moody and textural material pallet was specified, this made up of dark burnished metal look porcelain tiles, a lighter grey rock salt porcelain tile which were specified to flow from the hallway into the bathroom and up the back wall.
A wall has been designed to divide the toilet and the vanity and create a more private area for the toilet so its dominance in the room is minimised - the focal areas are the large shower at the end of the room bath and vanity.
The freestanding bath has its own tumbled natural limestone stone wall with a long-recessed shelving niche behind the bath - smooth tiles for the internal surrounds which are mitred to the rough outer tiles all carefully planned to ensure the best and most practical solution was achieved. The vanity top is also a feature element, made in Bengal black stone with specially designed grooves creating a rock edge.

Debra designed this bathroom to be warmer grays and brownish mauve marble to compliment your skin colors. The master shower features a beautiful slab of Onyx that you see upon entry to the room along with a custom stone freestanding bench-body sprays and high end plumbing fixtures. The freestanding Victoria + Albert tub has a stone bench nearby that stores dry towels and make up area for her. The custom cabinetry is figured maple stained a light gray color. The large format warm color porcelain tile has also a concrete look to it. The wood clear stained ceilings add another warm element. custom roll shades and glass surrounding shower. The room features a hidden toilet room with opaque glass walls and marble walls. This all opens to the master hallway and the master closet glass double doors. There are no towel bars in this space only robe hooks to dry towels--keeping it modern and clean of unecessary hardware as the dry towels are kept under the bench.

Inspiration for a large contemporary ensuite bathroom in Other with flat-panel cabinets, dark wood cabinets, a corner shower, a one-piece toilet, brown tiles, ceramic tiles, brown walls, ceramic flooring, a submerged sink, engineered stone worktops, beige floors and a hinged door.

Custom Surface Solutions (www.css-tile.com) - Owner Craig Thompson (512) 966-8296. This project shows an master bath and bedroom remodel moving shower to tub area and converting shower to walki-n closet, new frameless vanities, LED mirrors, electronic toilet, and miseno plumbing fixtures and sinks.
Shower is 65 x 35 using 12 x 24 porcelain travertine wall tile installed horizontally with aligned tiled and is accented with 9' x 18" herringbone glass accent stripe on the back wall. Walls and shower box are trimmed with Schluter Systems Jolly brushed nickle profile edging. Shower floor is white flat pebble tile. Shower storage consists of a custom 3-shelf shower box with herringbone glass accent. Shelving consists of two Schluter Systems Shelf-N shelves and two Schluter Systems Shelf-E corner shelves.
Bathroom floor is 24 x 24 porcelain travvertine installed using aligned joint pattern. 3 1/2" floor tile wall base with Schluter Jolly brushed nickel profile edge also installed.
Vanity cabinets are Dura Supreme with white gloss finish and soft-close drawers. A matching 30" x 12" over toilet cabint was installed plus a Endura electronic toilet.
Plumbing consists of Misenobrushed nickel shower system with rain shower head and sliding hand-held. Vanity plumbing consists of Miseno brushed nickel single handle faucets and undermount sinks.
Vanity Mirrors are Miseno LED 52 x 36 and 32 x 32.
24" barn door was installed at the bathroom entry and bedroom flooring is 7 x 24 LVP.

The master bathroom is one of our favorite features of this home. The spacious room gives husband and wife their own sink and storage areas. Toward the back of the room there is a copper Japanese soaking tub that fills from the ceiling. Frosted windows allow for plenty of light to come into the room while also maintaining privacy.
Photography by Todd Crawford.

Bathroom Remodeling in Sherman Oaks
This is an example of a medium sized modern ensuite bathroom in Los Angeles with a freestanding bath, a one-piece toilet, a built-in sink, solid surface worktops, open cabinets, brown cabinets, beige tiles, brown tiles, travertine tiles, brown walls, travertine flooring and brown floors.
This is an example of a medium sized modern ensuite bathroom in Los Angeles with a freestanding bath, a one-piece toilet, a built-in sink, solid surface worktops, open cabinets, brown cabinets, beige tiles, brown tiles, travertine tiles, brown walls, travertine flooring and brown floors.

This master bathroom was completely redesigned and relocation of drains and removal and rebuilding of walls was done to complete a new layout. For the entrance barn doors were installed which really give this space the rustic feel. The main feature aside from the entrance is the freestanding tub located in the center of this master suite with a tiled bench built off the the side. The vanity is a Knotty Alder wood cabinet with a driftwood finish from Sollid Cabinetry. The 4" backsplash is a four color blend pebble rock from Emser Tile. The counter top is a remnant from Pental Quartz in "Alpine". The walk in shower features a corner bench and all tile used in this space is a 12x24 pe tuscania laid vertically. The shower also features the Emser Rivera pebble as the shower pan an decorative strip on the shower wall that was used as the backsplash in the vanity area.
Photography by Scott Basile

Photo of a large traditional ensuite bathroom in Other with beaded cabinets, beige cabinets, a claw-foot bath, a corner shower, a one-piece toilet, beige tiles, porcelain tiles, brown walls, porcelain flooring, a submerged sink, granite worktops, beige floors, a hinged door, beige worktops, a shower bench, double sinks, a built in vanity unit and a vaulted ceiling.

Jean Bai / Konstrukt Photo
Photo of a world-inspired shower room bathroom in San Francisco with a double shower, a one-piece toilet, black tiles, brown walls and an open shower.
Photo of a world-inspired shower room bathroom in San Francisco with a double shower, a one-piece toilet, black tiles, brown walls and an open shower.

This bathroom gleams with elegance and sophistication. The geometric tiled stand up shower gives an edgy feel contrasting the Carrara marble seen throughout the bathroom.

photo by Matt Pilsner www.mattpilsner.com
Inspiration for a medium sized rustic ensuite bathroom in New York with a submerged sink, recessed-panel cabinets, distressed cabinets, soapstone worktops, a corner shower, a one-piece toilet, brown tiles, pebble tiles, brown walls and porcelain flooring.
Inspiration for a medium sized rustic ensuite bathroom in New York with a submerged sink, recessed-panel cabinets, distressed cabinets, soapstone worktops, a corner shower, a one-piece toilet, brown tiles, pebble tiles, brown walls and porcelain flooring.

Inspiration for a medium sized contemporary ensuite bathroom in Portland with recessed-panel cabinets, black cabinets, a freestanding bath, a built-in shower, a one-piece toilet, brown tiles, porcelain tiles, brown walls, porcelain flooring, a submerged sink, engineered stone worktops, grey floors, an open shower and white worktops.

This master bathroom was large and awkward, with faux Grecian columns flanking a huge corner tub. He prefers showers; she always bathes. This traditional bath had an outdated appearance and had not worn well over time. The owners sought a more personalized and inviting space with increased functionality.
The new design provides a larger shower, free-standing tub, increased storage, a window for the water-closet and a large combined walk-in closet. This contemporary spa-bath offers a dedicated space for each spouse and tremendous storage.
The white dimensional tile catches your eye – is it wallpaper or tile? You have to see it to believe!
Clarity Northwest Photography, Matthew Gallant

Sue Sotera
sptera construction
Small rustic bathroom in New York with a one-piece toilet, brown tiles, brown walls, brick flooring, a vessel sink and quartz worktops.
Small rustic bathroom in New York with a one-piece toilet, brown tiles, brown walls, brick flooring, a vessel sink and quartz worktops.

www.usframelessglassshowerdoor.com
Photo of a medium sized traditional shower room bathroom in Newark with an alcove bath, a shower/bath combination, a one-piece toilet, grey tiles, white tiles, matchstick tiles, brown walls, porcelain flooring, a submerged sink and marble worktops.
Photo of a medium sized traditional shower room bathroom in Newark with an alcove bath, a shower/bath combination, a one-piece toilet, grey tiles, white tiles, matchstick tiles, brown walls, porcelain flooring, a submerged sink and marble worktops.

Each bedroom has its own fully accessible bathroom including accessible toilet, shower with fold down seta and vanity basin with space under for wheelchair users

Design ideas for a large classic ensuite wet room bathroom in Cleveland with a one-piece toilet, brown walls, a hinged door, dark wood cabinets, white tiles, dark hardwood flooring, a submerged sink, brown floors, white worktops and recessed-panel cabinets.

Artisan, Sanza Snowflake Blue
Inspiration for a large modern ensuite bathroom in San Diego with shaker cabinets, white cabinets, a freestanding bath, an alcove shower, a one-piece toilet, blue tiles, ceramic tiles, brown walls, dark hardwood flooring, a built-in sink, engineered stone worktops, brown floors, a hinged door and white worktops.
Inspiration for a large modern ensuite bathroom in San Diego with shaker cabinets, white cabinets, a freestanding bath, an alcove shower, a one-piece toilet, blue tiles, ceramic tiles, brown walls, dark hardwood flooring, a built-in sink, engineered stone worktops, brown floors, a hinged door and white worktops.

Our owners were looking to upgrade their master bedroom into a hotel-like oasis away from the world with a rustic "ski lodge" feel. The bathroom was gutted, we added some square footage from a closet next door and created a vaulted, spa-like bathroom space with a feature soaking tub. We connected the bedroom to the sitting space beyond to make sure both rooms were able to be used and work together. Added some beams to dress up the ceilings along with a new more modern soffit ceiling complete with an industrial style ceiling fan. The master bed will be positioned at the actual reclaimed barn-wood wall...The gas fireplace is see-through to the sitting area and ties the large space together with a warm accent. This wall is coated in a beautiful venetian plaster. Also included 2 walk-in closet spaces (being fitted with closet systems) and an exercise room.
Pros that worked on the project included: Holly Nase Interiors, S & D Renovations (who coordinated all of the construction), Agentis Kitchen & Bath, Veneshe Master Venetian Plastering, Stoves & Stuff Fireplaces
Bathroom with a One-piece Toilet and Brown Walls Ideas and Designs
1

 Shelves and shelving units, like ladder shelves, will give you extra space without taking up too much floor space. Also look for wire, wicker or fabric baskets, large and small, to store items under or next to the sink, or even on the wall.
Shelves and shelving units, like ladder shelves, will give you extra space without taking up too much floor space. Also look for wire, wicker or fabric baskets, large and small, to store items under or next to the sink, or even on the wall.  The sink, the mirror, shower and/or bath are the places where you might want the clearest and strongest light. You can use these if you want it to be bright and clear. Otherwise, you might want to look at some soft, ambient lighting in the form of chandeliers, short pendants or wall lamps. You could use accent lighting around your bath in the form to create a tranquil, spa feel, as well.
The sink, the mirror, shower and/or bath are the places where you might want the clearest and strongest light. You can use these if you want it to be bright and clear. Otherwise, you might want to look at some soft, ambient lighting in the form of chandeliers, short pendants or wall lamps. You could use accent lighting around your bath in the form to create a tranquil, spa feel, as well. 