Bathroom with Open Cabinets and Brown Walls Ideas and Designs
Refine by:
Budget
Sort by:Popular Today
1 - 20 of 425 photos
Item 1 of 3

Laura Moss
This is an example of a large victorian ensuite bathroom in New York with a freestanding bath, brown walls, open cabinets, white cabinets, white tiles, marble flooring and white floors.
This is an example of a large victorian ensuite bathroom in New York with a freestanding bath, brown walls, open cabinets, white cabinets, white tiles, marble flooring and white floors.

Painting small spaces in dark colors actually makes them appear larger. Floating shelves and an open vanity lend a feeling of airiness to this restroom.

The goal of this project was to build a house that would be energy efficient using materials that were both economical and environmentally conscious. Due to the extremely cold winter weather conditions in the Catskills, insulating the house was a primary concern. The main structure of the house is a timber frame from an nineteenth century barn that has been restored and raised on this new site. The entirety of this frame has then been wrapped in SIPs (structural insulated panels), both walls and the roof. The house is slab on grade, insulated from below. The concrete slab was poured with a radiant heating system inside and the top of the slab was polished and left exposed as the flooring surface. Fiberglass windows with an extremely high R-value were chosen for their green properties. Care was also taken during construction to make all of the joints between the SIPs panels and around window and door openings as airtight as possible. The fact that the house is so airtight along with the high overall insulatory value achieved from the insulated slab, SIPs panels, and windows make the house very energy efficient. The house utilizes an air exchanger, a device that brings fresh air in from outside without loosing heat and circulates the air within the house to move warmer air down from the second floor. Other green materials in the home include reclaimed barn wood used for the floor and ceiling of the second floor, reclaimed wood stairs and bathroom vanity, and an on-demand hot water/boiler system. The exterior of the house is clad in black corrugated aluminum with an aluminum standing seam roof. Because of the extremely cold winter temperatures windows are used discerningly, the three largest windows are on the first floor providing the main living areas with a majestic view of the Catskill mountains.
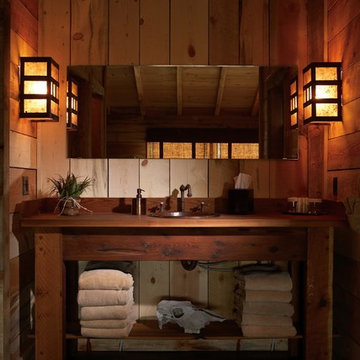
This is an example of a small rustic shower room bathroom in Denver with open cabinets, dark wood cabinets, a built-in sink, wooden worktops, dark hardwood flooring, brown walls and brown worktops.

Photo of a small modern shower room bathroom in Houston with a walk-in shower, brown tiles, ceramic flooring, a submerged sink, tiled worktops, open cabinets, brown cabinets, a one-piece toilet, ceramic tiles, brown walls, brown worktops, brown floors and an open shower.
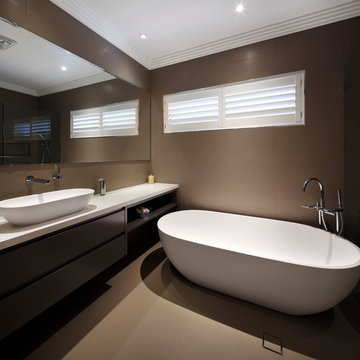
Zeitgeist Photography
Photo of a large contemporary ensuite bathroom in Sydney with open cabinets, brown cabinets, a freestanding bath, brown tiles, porcelain tiles, brown walls, porcelain flooring, a vessel sink, quartz worktops, beige floors and white worktops.
Photo of a large contemporary ensuite bathroom in Sydney with open cabinets, brown cabinets, a freestanding bath, brown tiles, porcelain tiles, brown walls, porcelain flooring, a vessel sink, quartz worktops, beige floors and white worktops.
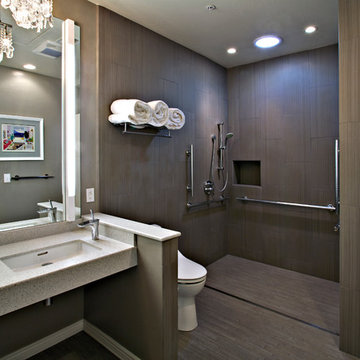
In the Phoenix or Scottsdale metro areas? Call or email now for your free consultation: 480-443-9100 gcarlson@carlsonhomesscottsdale.com
Interior design: Cyndi Rosenstein
Photo: Pam Singleton
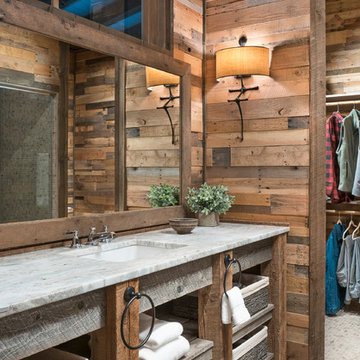
Making used pallets great again!
This is an example of a rustic bathroom in Other with brown walls, open cabinets, medium wood cabinets, mosaic tile flooring, a submerged sink, grey floors and white worktops.
This is an example of a rustic bathroom in Other with brown walls, open cabinets, medium wood cabinets, mosaic tile flooring, a submerged sink, grey floors and white worktops.
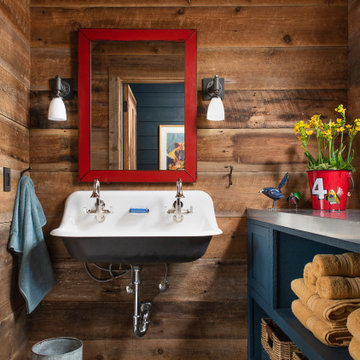
Photo of a rustic family bathroom in Other with open cabinets, blue cabinets, brown walls, a trough sink, stainless steel worktops and grey floors.

Photo of a small rustic shower room bathroom in Sacramento with open cabinets, medium wood cabinets, a claw-foot bath, brown walls, medium hardwood flooring, a trough sink, wooden worktops, brown floors and brown worktops.
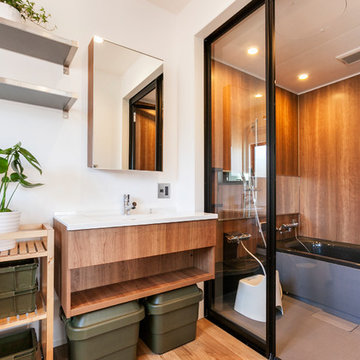
浴室のドアが透明? 実は洗面、脱衣スペースに鍵をかけれれば、この空間は全て独り占め。通常自宅のお風呂では体感できるはずのない開放感が広がる入浴タイム。
Inspiration for a contemporary bathroom in Other with open cabinets, a corner bath, a walk-in shower, brown walls, light hardwood flooring, brown floors and an open shower.
Inspiration for a contemporary bathroom in Other with open cabinets, a corner bath, a walk-in shower, brown walls, light hardwood flooring, brown floors and an open shower.
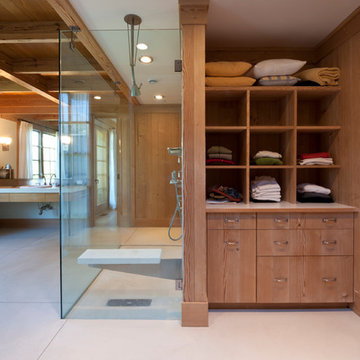
Jeff Heatley
This is an example of a large farmhouse ensuite bathroom in New York with open cabinets, medium wood cabinets, a built-in shower, brown walls, concrete flooring, a built-in sink and beige floors.
This is an example of a large farmhouse ensuite bathroom in New York with open cabinets, medium wood cabinets, a built-in shower, brown walls, concrete flooring, a built-in sink and beige floors.
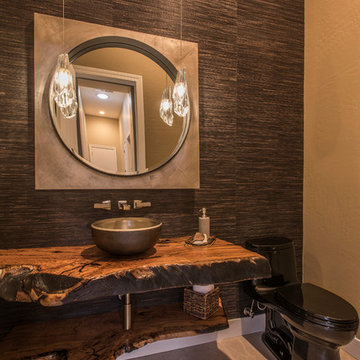
This is an example of a medium sized contemporary bathroom in Phoenix with open cabinets, brown walls, porcelain flooring, a vessel sink, wooden worktops, beige floors and brown worktops.
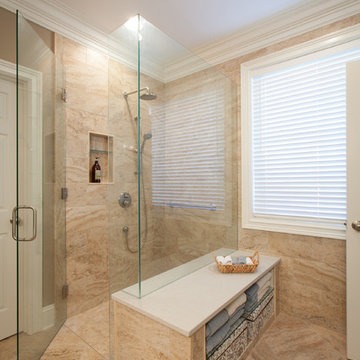
I was brought in on this Master Bathroom project to help design the floor-plan and select the materials. We started out by moving the location of the bathroom door (not pictured). Moving the door allowed the areas where the vanities are located, to have better use. I then selected this porcelain tile for the flooring and walls. We eliminated the curb from this shower and had a custom shower enclosure made. These glass doors are just about 8' high. I wanted to keep the crown molding that was already in the bathroom, so we ran the wall tile to the bottom of the crown molding. The custom built storage bench really makes the space beautiful. Photography by Mark Bealer @ Studio 66, LLC
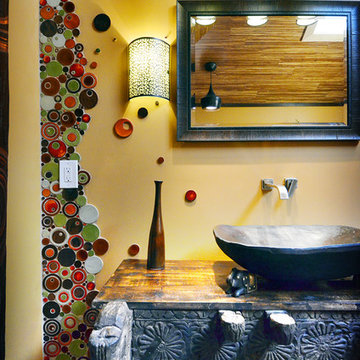
Photo of a large bohemian ensuite bathroom in Other with a vessel sink, a freestanding bath, a corner shower, a one-piece toilet, multi-coloured tiles, mosaic tiles, open cabinets, wooden worktops and brown walls.
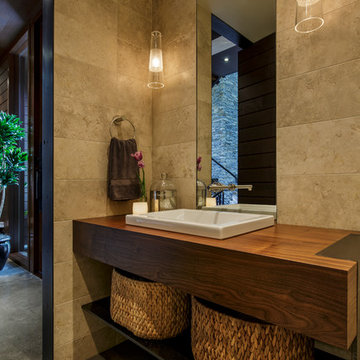
Inspiration for a large contemporary bathroom in Seattle with beige tiles, concrete flooring, a built-in sink, wooden worktops, open cabinets, dark wood cabinets, porcelain tiles, brown walls and grey floors.
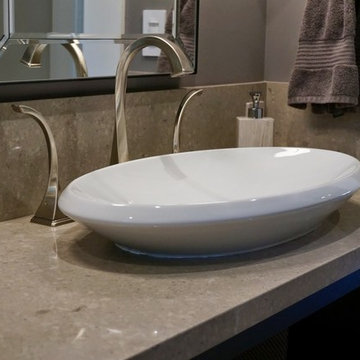
Farmhouse style with an industrial, contemporary feel.
Medium sized farmhouse bathroom in San Francisco with a vessel sink, brown walls, open cabinets, black cabinets and engineered stone worktops.
Medium sized farmhouse bathroom in San Francisco with a vessel sink, brown walls, open cabinets, black cabinets and engineered stone worktops.
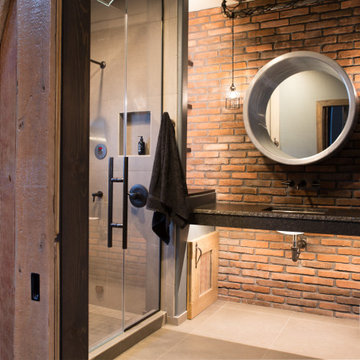
In this Cedar Rapids residence, sophistication meets bold design, seamlessly integrating dynamic accents and a vibrant palette. Every detail is meticulously planned, resulting in a captivating space that serves as a modern haven for the entire family.
The upper level is a versatile haven for relaxation, work, and rest. In the thoughtfully designed bathroom, an earthy brick accent wall adds warmth, complemented by a striking round mirror. The spacious countertop and separate shower area enhance functionality, creating a refined and inviting sanctuary.
---
Project by Wiles Design Group. Their Cedar Rapids-based design studio serves the entire Midwest, including Iowa City, Dubuque, Davenport, and Waterloo, as well as North Missouri and St. Louis.
For more about Wiles Design Group, see here: https://wilesdesigngroup.com/
To learn more about this project, see here: https://wilesdesigngroup.com/cedar-rapids-dramatic-family-home-design
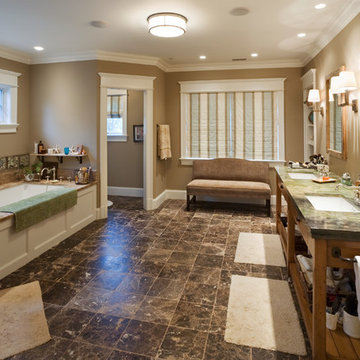
Inspiration for an expansive traditional ensuite bathroom in DC Metro with a submerged sink, open cabinets, a submerged bath, a corner shower, brown tiles, brown walls and green worktops.
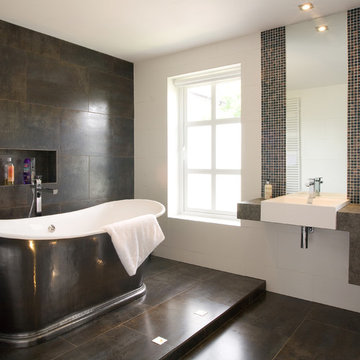
Luxury freestanding pewter bath tub
Imagetext Photography
Inspiration for a large contemporary ensuite bathroom in Sussex with a freestanding bath, a wall mounted toilet, brown tiles, porcelain tiles, brown walls, porcelain flooring, a wall-mounted sink, open cabinets, grey cabinets, a walk-in shower, granite worktops, brown floors, an open shower and grey worktops.
Inspiration for a large contemporary ensuite bathroom in Sussex with a freestanding bath, a wall mounted toilet, brown tiles, porcelain tiles, brown walls, porcelain flooring, a wall-mounted sink, open cabinets, grey cabinets, a walk-in shower, granite worktops, brown floors, an open shower and grey worktops.
Bathroom with Open Cabinets and Brown Walls Ideas and Designs
1

 Shelves and shelving units, like ladder shelves, will give you extra space without taking up too much floor space. Also look for wire, wicker or fabric baskets, large and small, to store items under or next to the sink, or even on the wall.
Shelves and shelving units, like ladder shelves, will give you extra space without taking up too much floor space. Also look for wire, wicker or fabric baskets, large and small, to store items under or next to the sink, or even on the wall.  The sink, the mirror, shower and/or bath are the places where you might want the clearest and strongest light. You can use these if you want it to be bright and clear. Otherwise, you might want to look at some soft, ambient lighting in the form of chandeliers, short pendants or wall lamps. You could use accent lighting around your bath in the form to create a tranquil, spa feel, as well.
The sink, the mirror, shower and/or bath are the places where you might want the clearest and strongest light. You can use these if you want it to be bright and clear. Otherwise, you might want to look at some soft, ambient lighting in the form of chandeliers, short pendants or wall lamps. You could use accent lighting around your bath in the form to create a tranquil, spa feel, as well. 