Bathroom with Glass-front Cabinets and Brown Worktops Ideas and Designs
Refine by:
Budget
Sort by:Popular Today
1 - 20 of 140 photos
Item 1 of 3

Design ideas for a medium sized world-inspired bathroom in Sussex with glass-front cabinets, green cabinets, a wall mounted toilet, green tiles, limestone tiles, slate flooring, a wall-mounted sink, wooden worktops, black floors, brown worktops, a feature wall, a single sink, a built in vanity unit and wallpapered walls.

The guest bathroom features an open shower with a concrete tile floor. The walls are finished with smooth matte concrete. The vanity is a recycled cabinet that we had customized to fit the vessel sink. The matte black fixtures are wall mounted.
© Joe Fletcher Photography

Bagno con travi a vista sbiancate
Pavimento e rivestimento in grandi lastre Laminam Calacatta Michelangelo
Rivestimento in legno di rovere con pannello a listelli realizzato su disegno.
Vasca da bagno a libera installazione di Agape Spoon XL
Mobile lavabo di Novello - your bathroom serie Quari con piano in Laminam Emperador
Rubinetteria Gessi Serie 316

This is an example of a small modern shower room bathroom in Perth with glass-front cabinets, dark wood cabinets, a walk-in shower, a wall mounted toilet, green tiles, ceramic tiles, green walls, ceramic flooring, a vessel sink, engineered stone worktops, green floors, an open shower, brown worktops, a single sink and a floating vanity unit.

Reforma integral Sube Interiorismo www.subeinteriorismo.com
Fotografía Biderbost Photo
Medium sized traditional shower room bathroom in Bilbao with glass-front cabinets, white cabinets, a built-in shower, a wall mounted toilet, blue tiles, ceramic tiles, blue walls, ceramic flooring, a vessel sink, laminate worktops, a hinged door, brown worktops, a wall niche, a single sink, a built in vanity unit, wallpapered walls and beige floors.
Medium sized traditional shower room bathroom in Bilbao with glass-front cabinets, white cabinets, a built-in shower, a wall mounted toilet, blue tiles, ceramic tiles, blue walls, ceramic flooring, a vessel sink, laminate worktops, a hinged door, brown worktops, a wall niche, a single sink, a built in vanity unit, wallpapered walls and beige floors.
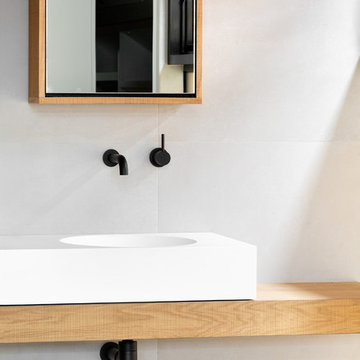
Photographed by Tom Roe
Design ideas for a small contemporary shower room bathroom in Melbourne with glass-front cabinets, a freestanding bath, a walk-in shower, white walls, a wall-mounted sink, wooden worktops, an open shower and brown worktops.
Design ideas for a small contemporary shower room bathroom in Melbourne with glass-front cabinets, a freestanding bath, a walk-in shower, white walls, a wall-mounted sink, wooden worktops, an open shower and brown worktops.

Committente: Arch. Alfredo Merolli RE/MAX Professional Firenze. Ripresa fotografica: impiego obiettivo 28mm su pieno formato; macchina su treppiedi con allineamento ortogonale dell'inquadratura; impiego luce naturale esistente con l'ausilio di luci flash e luci continue 5500°K. Post-produzione: aggiustamenti base immagine; fusione manuale di livelli con differente esposizione per produrre un'immagine ad alto intervallo dinamico ma realistica; rimozione elementi di disturbo. Obiettivo commerciale: realizzazione fotografie di complemento ad annunci su siti web agenzia immobiliare; pubblicità su social network; pubblicità a stampa (principalmente volantini e pieghevoli).
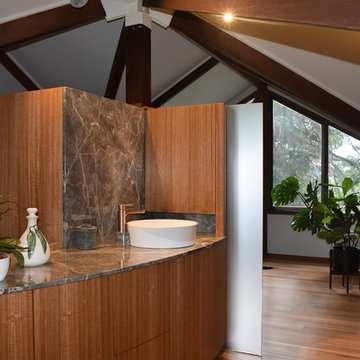
Curved vanity top and cupboards.
Medium sized contemporary bathroom in Gold Coast - Tweed with glass-front cabinets, medium wood cabinets, a walk-in shower, a one-piece toilet, multi-coloured tiles, multi-coloured walls, medium hardwood flooring, a built-in sink, marble worktops, brown floors, an open shower and brown worktops.
Medium sized contemporary bathroom in Gold Coast - Tweed with glass-front cabinets, medium wood cabinets, a walk-in shower, a one-piece toilet, multi-coloured tiles, multi-coloured walls, medium hardwood flooring, a built-in sink, marble worktops, brown floors, an open shower and brown worktops.
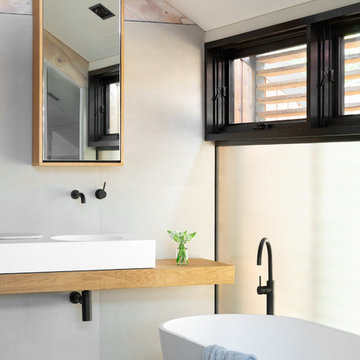
Photographed by Tom Roe
Design ideas for a small contemporary shower room bathroom in Melbourne with glass-front cabinets, a freestanding bath, a walk-in shower, white walls, a wall-mounted sink, wooden worktops, an open shower and brown worktops.
Design ideas for a small contemporary shower room bathroom in Melbourne with glass-front cabinets, a freestanding bath, a walk-in shower, white walls, a wall-mounted sink, wooden worktops, an open shower and brown worktops.
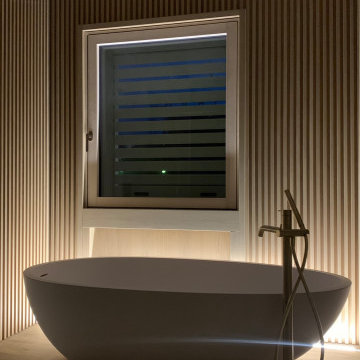
Bagno con travi a vista sbiancate
Pavimento e rivestimento in grandi lastre Laminam Calacatta Michelangelo
Rivestimento in legno di rovere con pannello a listelli realizzato su disegno.
Vasca da bagno a libera installazione di Agape Spoon XL
Mobile lavabo di Novello - your bathroom serie Quari con piano in Laminam Emperador
Rubinetteria Gessi Serie 316
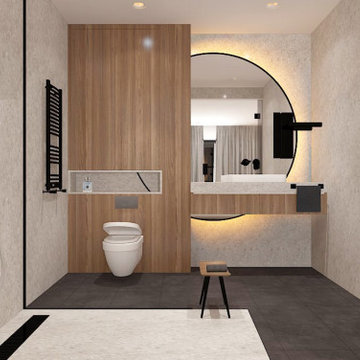
this is the main bathroom of the apartment
Design ideas for a small modern ensuite bathroom in Other with glass-front cabinets, beige cabinets, a built-in bath, a corner shower, a one-piece toilet, brown tiles, marble tiles, brown walls, concrete flooring, a built-in sink, wooden worktops, brown floors, a sliding door, brown worktops, an enclosed toilet, a single sink, a freestanding vanity unit, all types of ceiling and all types of wall treatment.
Design ideas for a small modern ensuite bathroom in Other with glass-front cabinets, beige cabinets, a built-in bath, a corner shower, a one-piece toilet, brown tiles, marble tiles, brown walls, concrete flooring, a built-in sink, wooden worktops, brown floors, a sliding door, brown worktops, an enclosed toilet, a single sink, a freestanding vanity unit, all types of ceiling and all types of wall treatment.
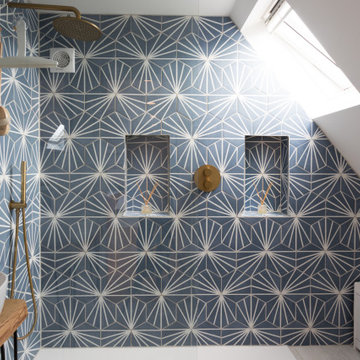
Photo of a small contemporary ensuite bathroom in Other with glass-front cabinets, a walk-in shower, a wall mounted toilet, blue tiles, porcelain tiles, white walls, ceramic flooring, a pedestal sink, wooden worktops, beige floors, an open shower, brown worktops, a built in vanity unit and a vaulted ceiling.
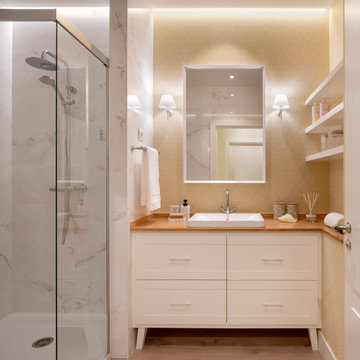
Reforma integral Sube Interiorismo www.subeinteriorismo.com
Fotografía Biderbost Photo
Inspiration for a medium sized classic ensuite bathroom in Bilbao with glass-front cabinets, white cabinets, a built-in shower, a wall mounted toilet, blue tiles, ceramic tiles, yellow walls, ceramic flooring, a vessel sink, laminate worktops, blue floors, a hinged door, brown worktops, a wall niche, a single sink and a built in vanity unit.
Inspiration for a medium sized classic ensuite bathroom in Bilbao with glass-front cabinets, white cabinets, a built-in shower, a wall mounted toilet, blue tiles, ceramic tiles, yellow walls, ceramic flooring, a vessel sink, laminate worktops, blue floors, a hinged door, brown worktops, a wall niche, a single sink and a built in vanity unit.
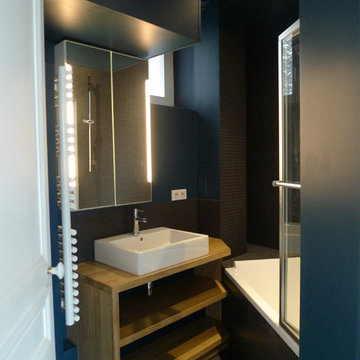
Afin de gagner un peu de place pour l'espace cuisine, nous avons diminué l'espace dévolu à la salle-de-bain, qui passait ainsi à environs 4.50 m², dans une surface plus ou moins triangulaire, sans renoncer à une baignoire, ni aux WC (qui sont derrières la porte). L'espace est optimisé au maximum.
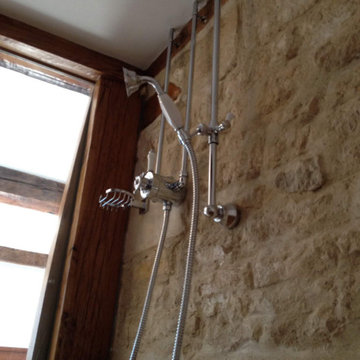
Photo of a small classic shower room bathroom in Cambridgeshire with glass-front cabinets, medium wood cabinets, a built-in shower, a one-piece toilet, stone tiles, green walls, dark hardwood flooring, a pedestal sink, wooden worktops, a hinged door, brown worktops, a shower bench, a built in vanity unit, exposed beams and panelled walls.
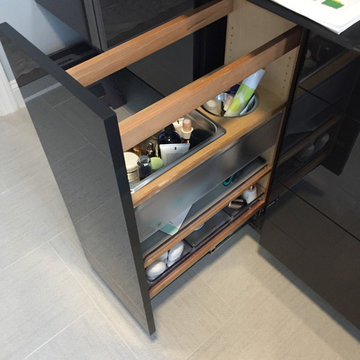
Master bathroom remodel - with spa-like theme: glass, stone, high gloss, steam shower. Floating vanity with high gloss cabinets and vessel sinks.
This is an example of a large contemporary ensuite bathroom in DC Metro with glass-front cabinets, brown cabinets, a corner shower, a two-piece toilet, multi-coloured tiles, blue walls, porcelain flooring, a vessel sink, granite worktops, beige floors, a hinged door and brown worktops.
This is an example of a large contemporary ensuite bathroom in DC Metro with glass-front cabinets, brown cabinets, a corner shower, a two-piece toilet, multi-coloured tiles, blue walls, porcelain flooring, a vessel sink, granite worktops, beige floors, a hinged door and brown worktops.
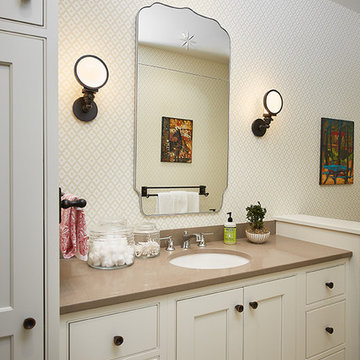
The best of the past and present meet in this distinguished design. Custom craftsmanship and distinctive detailing give this lakefront residence its vintage flavor while an open and light-filled floor plan clearly mark it as contemporary. With its interesting shingled roof lines, abundant windows with decorative brackets and welcoming porch, the exterior takes in surrounding views while the interior meets and exceeds contemporary expectations of ease and comfort. The main level features almost 3,000 square feet of open living, from the charming entry with multiple window seats and built-in benches to the central 15 by 22-foot kitchen, 22 by 18-foot living room with fireplace and adjacent dining and a relaxing, almost 300-square-foot screened-in porch. Nearby is a private sitting room and a 14 by 15-foot master bedroom with built-ins and a spa-style double-sink bath with a beautiful barrel-vaulted ceiling. The main level also includes a work room and first floor laundry, while the 2,165-square-foot second level includes three bedroom suites, a loft and a separate 966-square-foot guest quarters with private living area, kitchen and bedroom. Rounding out the offerings is the 1,960-square-foot lower level, where you can rest and recuperate in the sauna after a workout in your nearby exercise room. Also featured is a 21 by 18-family room, a 14 by 17-square-foot home theater, and an 11 by 12-foot guest bedroom suite.
Photography: Ashley Avila Photography & Fulview Builder: J. Peterson Homes Interior Design: Vision Interiors by Visbeen
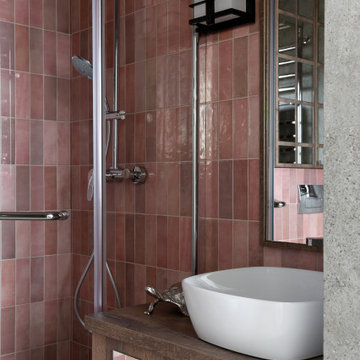
Ванная комната в квартире, небольшая, но вместительная. Выполнена в восточной стилистике, также как и остальные зоны квартиры.
Красивое ньюансное сочетание серого и розового создает уникальную гармонию, а детали выполненные из темного дерева дополняют ее.
Обилие зеркальных поверхностей помогает визуально расширить габариты комнаты.
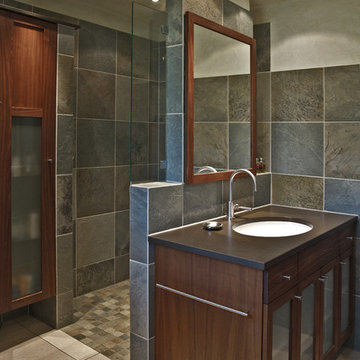
www.photato.de
Inspiration for a medium sized farmhouse ensuite bathroom in Cologne with solid surface worktops, glass-front cabinets, dark wood cabinets, a walk-in shower, grey tiles, slate tiles, grey walls, a built-in sink, beige floors, an open shower and brown worktops.
Inspiration for a medium sized farmhouse ensuite bathroom in Cologne with solid surface worktops, glass-front cabinets, dark wood cabinets, a walk-in shower, grey tiles, slate tiles, grey walls, a built-in sink, beige floors, an open shower and brown worktops.
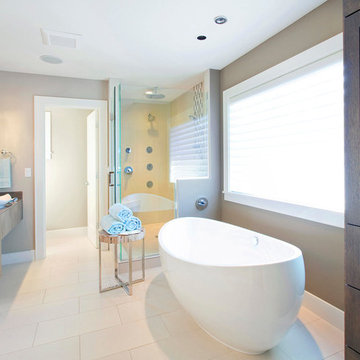
Photo of a medium sized classic ensuite bathroom in Miami with glass-front cabinets, a freestanding bath, a corner shower, yellow tiles, grey walls, porcelain flooring, a vessel sink, tiled worktops, beige floors, a hinged door and brown worktops.
Bathroom with Glass-front Cabinets and Brown Worktops Ideas and Designs
1

 Shelves and shelving units, like ladder shelves, will give you extra space without taking up too much floor space. Also look for wire, wicker or fabric baskets, large and small, to store items under or next to the sink, or even on the wall.
Shelves and shelving units, like ladder shelves, will give you extra space without taking up too much floor space. Also look for wire, wicker or fabric baskets, large and small, to store items under or next to the sink, or even on the wall.  The sink, the mirror, shower and/or bath are the places where you might want the clearest and strongest light. You can use these if you want it to be bright and clear. Otherwise, you might want to look at some soft, ambient lighting in the form of chandeliers, short pendants or wall lamps. You could use accent lighting around your bath in the form to create a tranquil, spa feel, as well.
The sink, the mirror, shower and/or bath are the places where you might want the clearest and strongest light. You can use these if you want it to be bright and clear. Otherwise, you might want to look at some soft, ambient lighting in the form of chandeliers, short pendants or wall lamps. You could use accent lighting around your bath in the form to create a tranquil, spa feel, as well. 